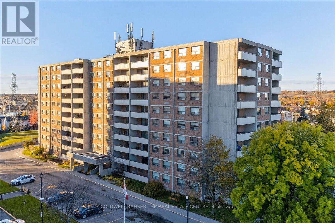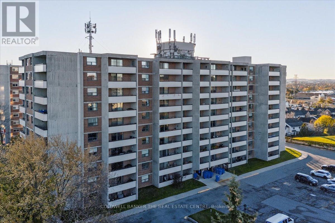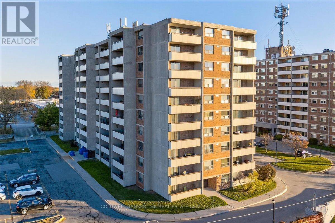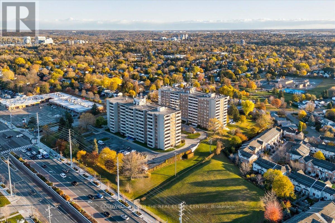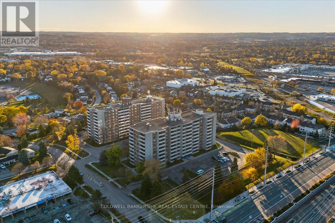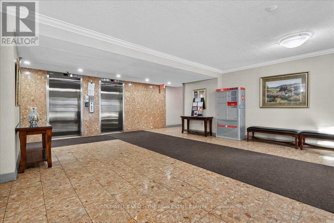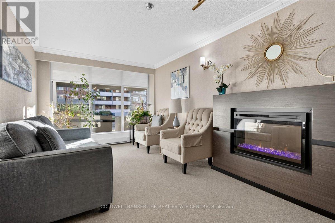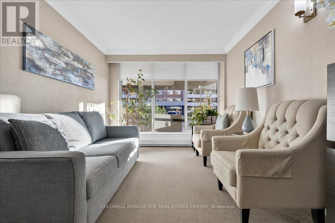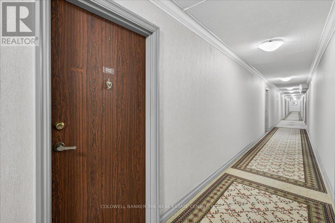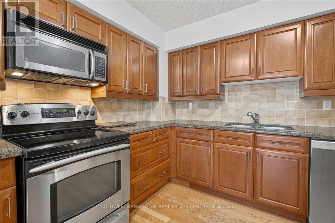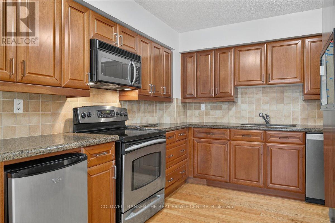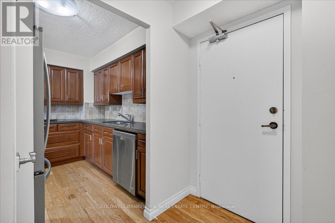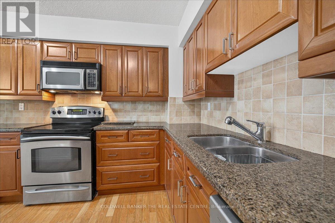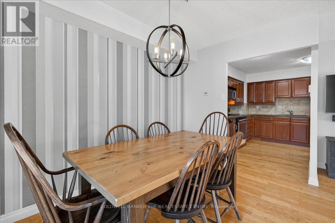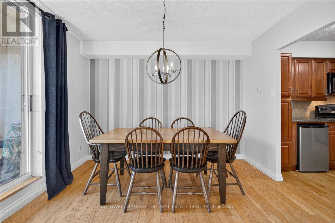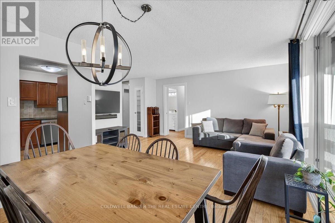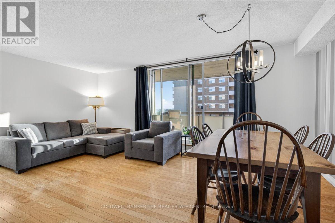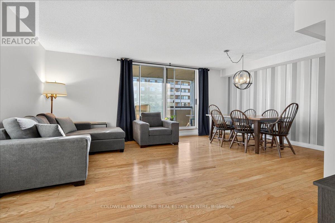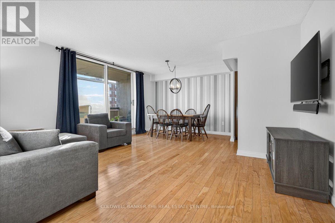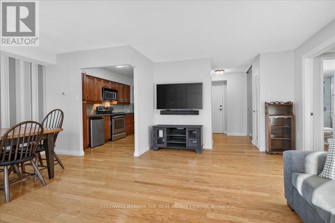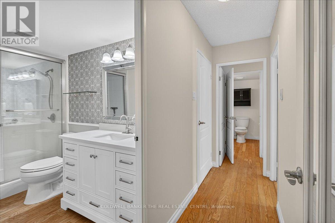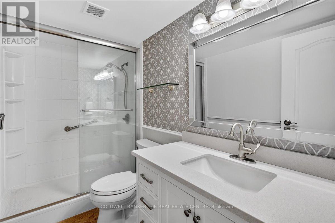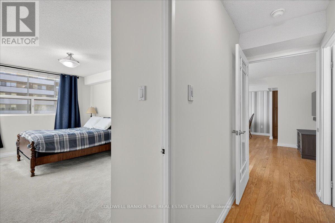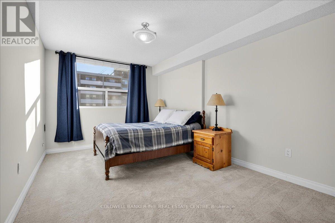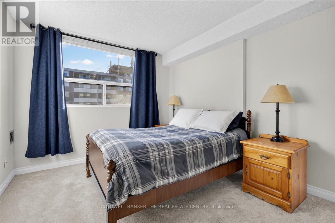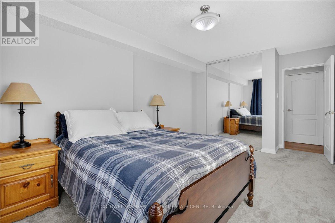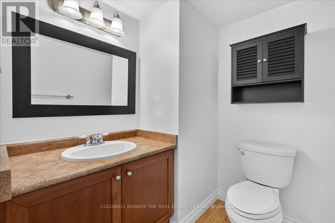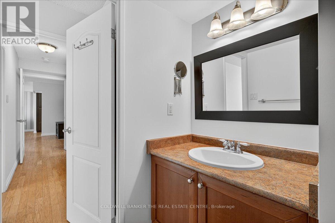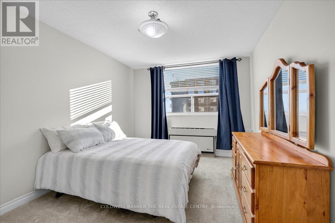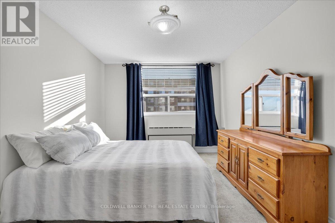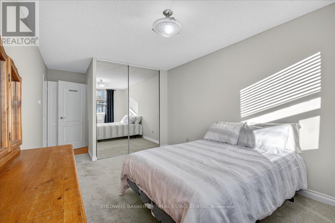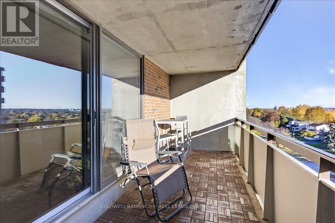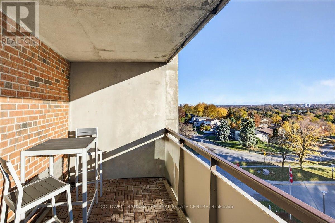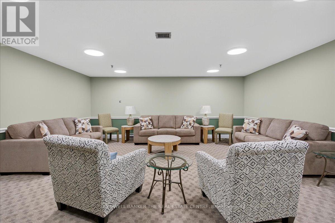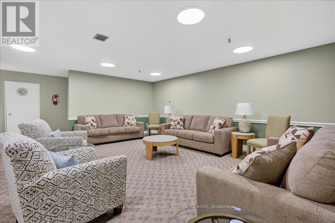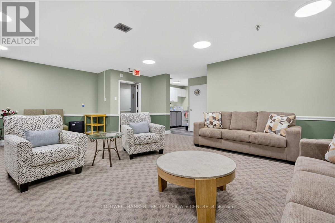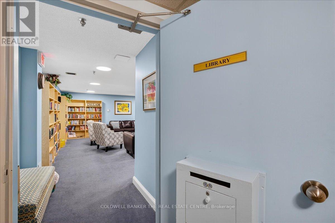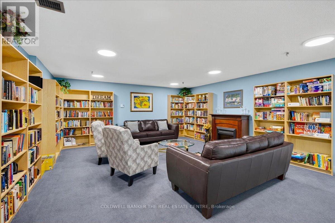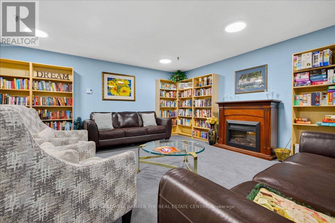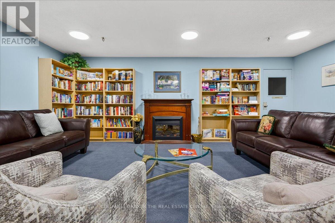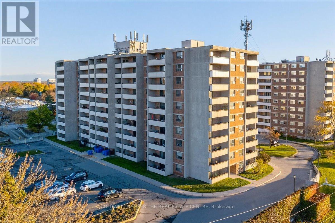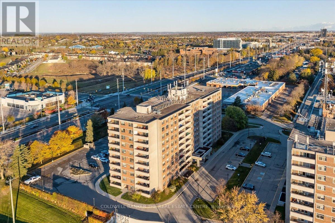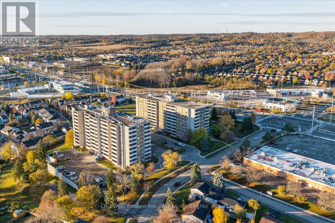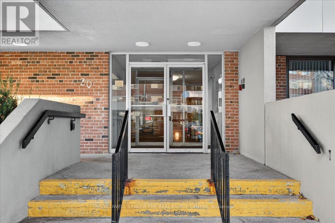702 - 20 William Roe Boulevard Newmarket, Ontario L3Y 5V6
$549,900Maintenance, Water
$542.87 Monthly
Maintenance, Water
$542.87 MonthlyWelcome to 20 William Roe Unit 702. Much Sought After 2 Bedroom Condo On William Roe. in a great building close to eveything Newmarket has to offer. Excellent Yonge St. Location! Walk To Shopping, Public Transit & Upper Cananda Mall, Fairy Lake, Trial and All Amenities. Have your coffee on your Large Balcony Facing East For Those Bright Sunny Mornings overlooking Old Newmarket. Renovated unit. Hardwood. Newer Windows & Sliding Door. Large Ensuite Utility/Laundry Rm. Building Amenities Include: Men & Women's Exercise Rms W/Saunas & Showers, Party Rm, Library & Outdoor Car Wash Area, Workshop, Bicycle Room, Bbq Area. Unit is The Elizabeth Model, (Approx 1071 Sq.Ft.) (id:61852)
Property Details
| MLS® Number | N12514588 |
| Property Type | Single Family |
| Community Name | Central Newmarket |
| CommunityFeatures | Pets Allowed With Restrictions |
| Features | Balcony, In Suite Laundry |
| ParkingSpaceTotal | 1 |
Building
| BathroomTotal | 2 |
| BedroomsAboveGround | 2 |
| BedroomsTotal | 2 |
| Amenities | Storage - Locker |
| Appliances | Dishwasher, Dryer, Stove, Washer, Window Coverings, Refrigerator |
| BasementType | None |
| CoolingType | Central Air Conditioning |
| ExteriorFinish | Brick |
| FlooringType | Hardwood, Carpeted |
| HalfBathTotal | 1 |
| HeatingFuel | Electric |
| HeatingType | Heat Pump, Not Known |
| SizeInterior | 1000 - 1199 Sqft |
| Type | Apartment |
Parking
| Underground | |
| Garage |
Land
| Acreage | No |
Rooms
| Level | Type | Length | Width | Dimensions |
|---|---|---|---|---|
| Main Level | Kitchen | 3.05 m | 5.13 m | 3.05 m x 5.13 m |
| Main Level | Dining Room | 4.3 m | 3.35 m | 4.3 m x 3.35 m |
| Main Level | Living Room | 4.69 m | 3.38 m | 4.69 m x 3.38 m |
| Main Level | Primary Bedroom | 4.3 m | 3.11 m | 4.3 m x 3.11 m |
| Main Level | Bedroom 2 | 4.3 m | 3.05 m | 4.3 m x 3.05 m |
| Main Level | Laundry Room | Measurements not available |
Interested?
Contact us for more information
Robert W Green
Salesperson
425 Davis Dr
Newmarket, Ontario L3Y 2P1
