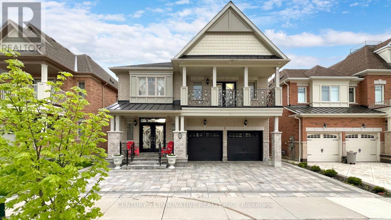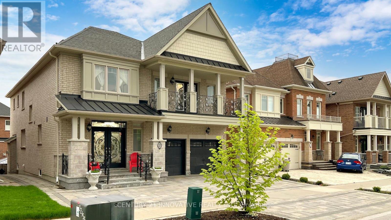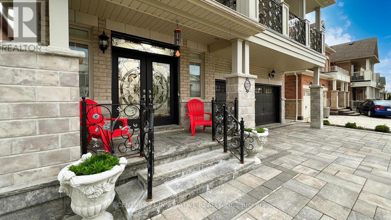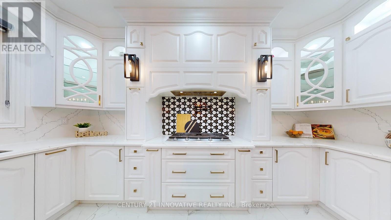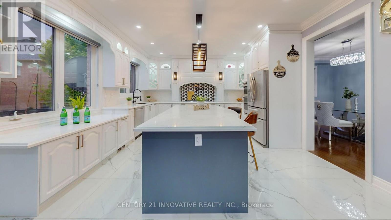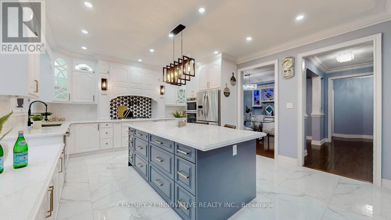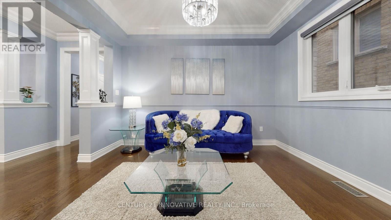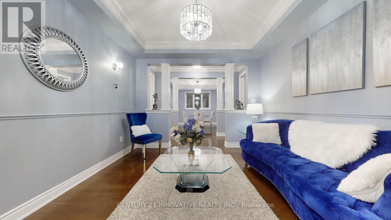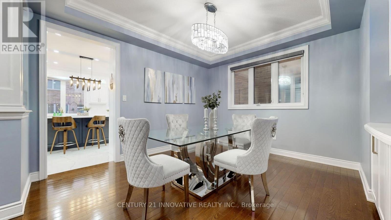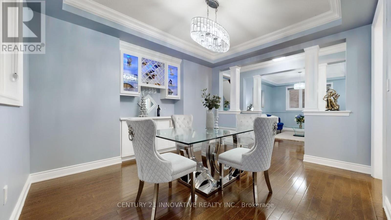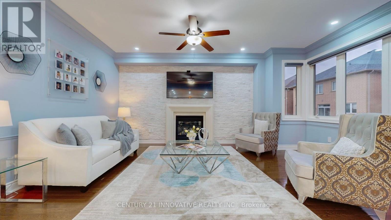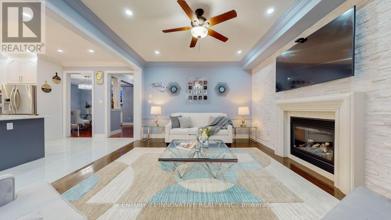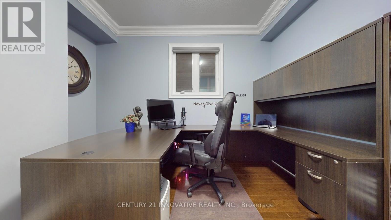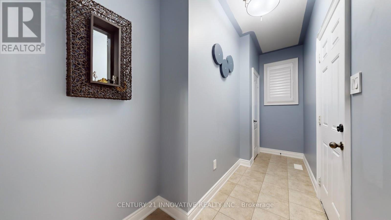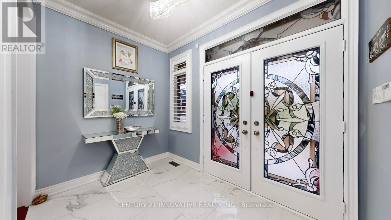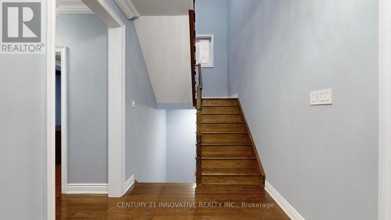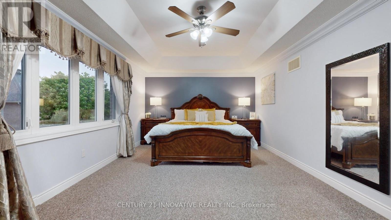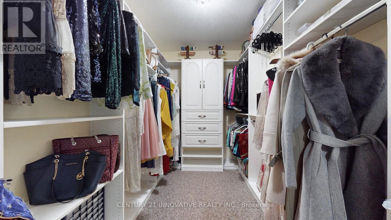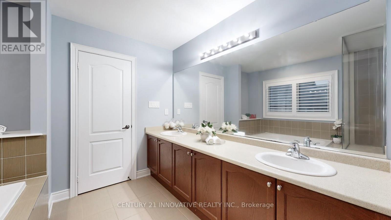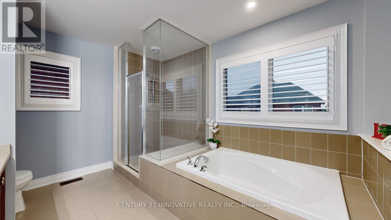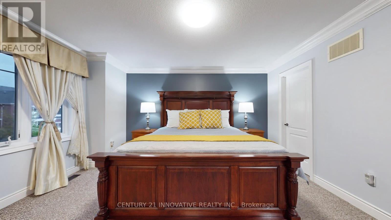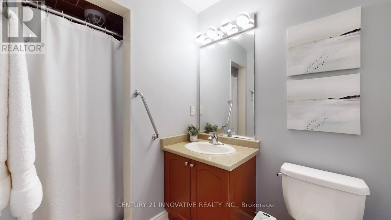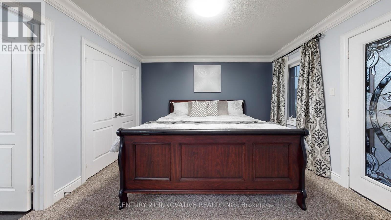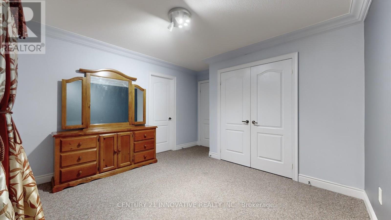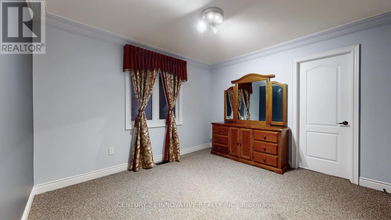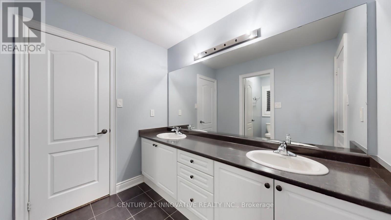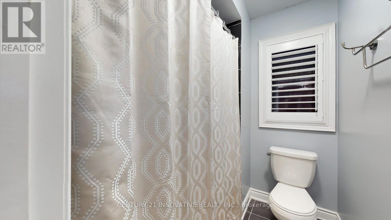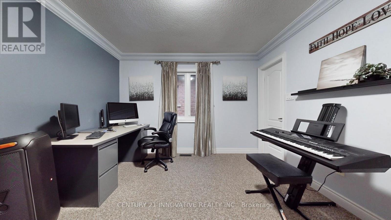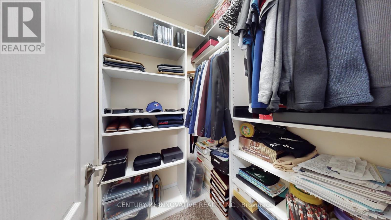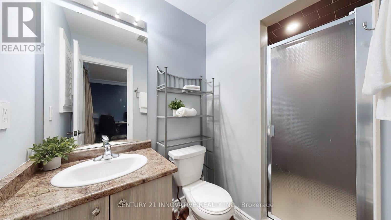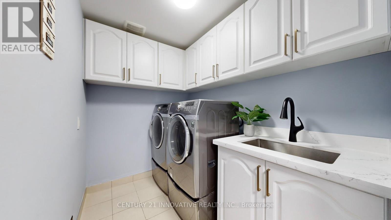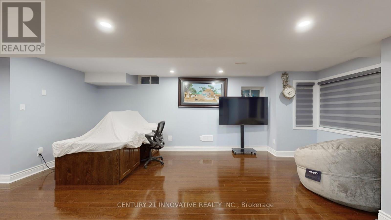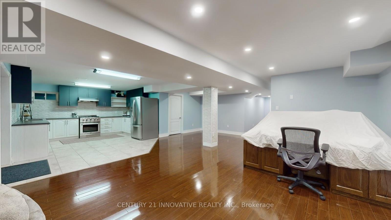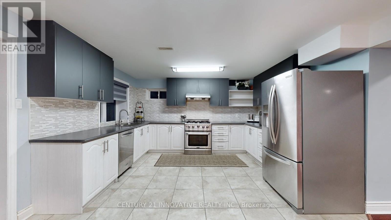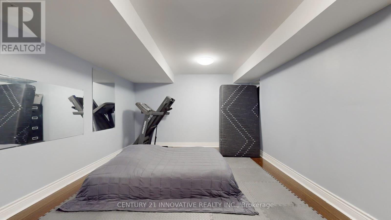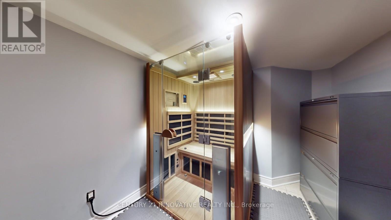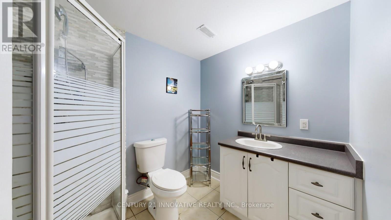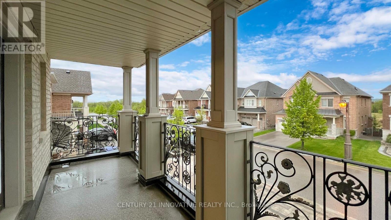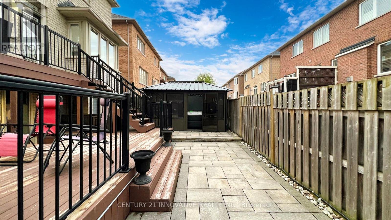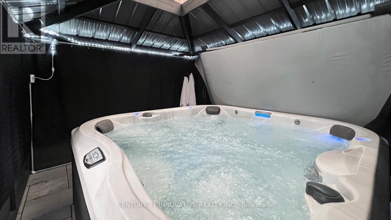27 Brucefield Court Whitchurch-Stouffville, Ontario L4A 1V5
$1,595,000
This living space of 4675 square feet luxurious residence features a shaded hot tub and sauna, alongside custom upgrades throughout. Offering 5+1 bedrooms and 6 bathrooms, including a fully finished walk-out basement with a second full kitchen. Main level boasts hardwood flooring, while the second level showcases hardwood landing and upgraded broadloom, and the basement includes laminate flooring. Dual Layer sheer blinds adorn the main floor and basement, with drapes on the second floor rooms and California Shutters on all Washrooms. The kitchen boasts a marble floor and backsplash, while the living room features a stack stone fireplace. Each bedroom includes a walk-in closet with organizers, and crown molding enhances both levels. Step outside to enjoy the two-level deck and beautifully landscaped surroundings. Numerous amenities complete this exceptional property. (id:61852)
Property Details
| MLS® Number | N12514642 |
| Property Type | Single Family |
| Community Name | Stouffville |
| AmenitiesNearBy | Park, Place Of Worship |
| EquipmentType | Water Heater |
| Features | Conservation/green Belt |
| ParkingSpaceTotal | 5 |
| RentalEquipmentType | Water Heater |
Building
| BathroomTotal | 6 |
| BedroomsAboveGround | 5 |
| BedroomsBelowGround | 2 |
| BedroomsTotal | 7 |
| Age | 6 To 15 Years |
| BasementDevelopment | Finished |
| BasementType | N/a (finished) |
| ConstructionStyleAttachment | Detached |
| CoolingType | Central Air Conditioning |
| ExteriorFinish | Brick |
| FireplacePresent | Yes |
| FlooringType | Hardwood, Ceramic, Laminate, Marble, Carpeted |
| HalfBathTotal | 1 |
| HeatingFuel | Natural Gas |
| HeatingType | Forced Air |
| StoriesTotal | 2 |
| SizeInterior | 3500 - 5000 Sqft |
| Type | House |
| UtilityWater | Municipal Water |
Parking
| Garage |
Land
| Acreage | No |
| FenceType | Fenced Yard |
| LandAmenities | Park, Place Of Worship |
| SizeDepth | 99 Ft ,2 In |
| SizeFrontage | 42 Ft |
| SizeIrregular | 42 X 99.2 Ft |
| SizeTotalText | 42 X 99.2 Ft |
Rooms
| Level | Type | Length | Width | Dimensions |
|---|---|---|---|---|
| Second Level | Laundry Room | 8 m | 5.84 m | 8 m x 5.84 m |
| Second Level | Primary Bedroom | 18.66 m | 12.99 m | 18.66 m x 12.99 m |
| Second Level | Bedroom 2 | 10.66 m | 12 m | 10.66 m x 12 m |
| Second Level | Bedroom 3 | 12.99 m | 13.32 m | 12.99 m x 13.32 m |
| Second Level | Bedroom 4 | 12.99 m | 12.99 m | 12.99 m x 12.99 m |
| Second Level | Bedroom 5 | 12.99 m | 11.51 m | 12.99 m x 11.51 m |
| Basement | Bedroom | 12.66 m | 19.42 m | 12.66 m x 19.42 m |
| Main Level | Living Room | 12.82 m | 11.51 m | 12.82 m x 11.51 m |
| Main Level | Dining Room | 13.51 m | 11.51 m | 13.51 m x 11.51 m |
| Main Level | Kitchen | 18.5 m | 14.99 m | 18.5 m x 14.99 m |
| Main Level | Family Room | 12.99 m | 14.99 m | 12.99 m x 14.99 m |
| Main Level | Office | 9.35 m | 10 m | 9.35 m x 10 m |
Interested?
Contact us for more information
Vijitha Mylvaganam
Salesperson
2855 Markham Rd #300
Toronto, Ontario M1X 0C3
