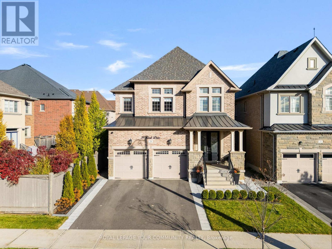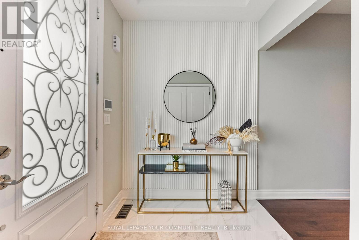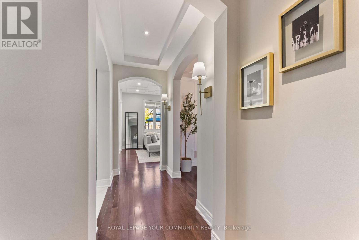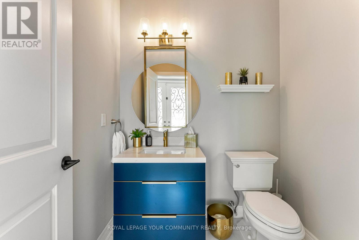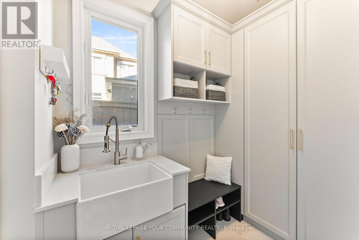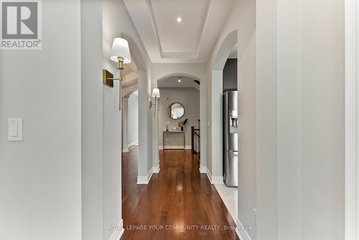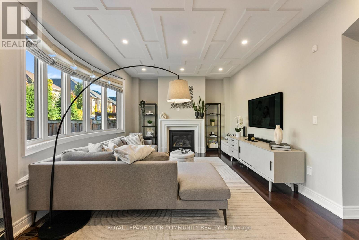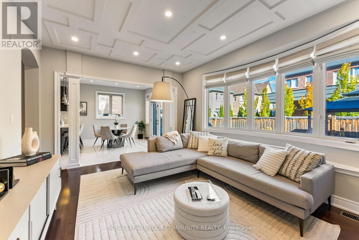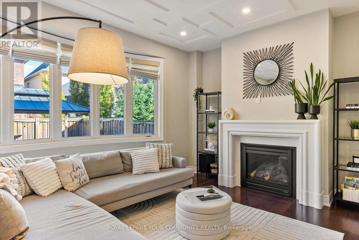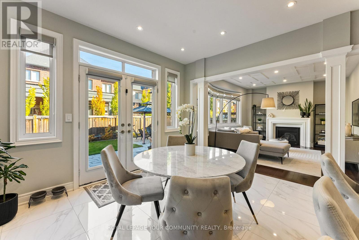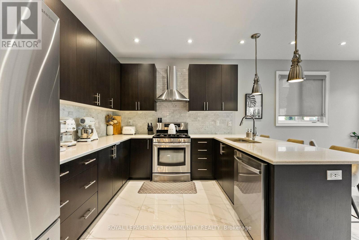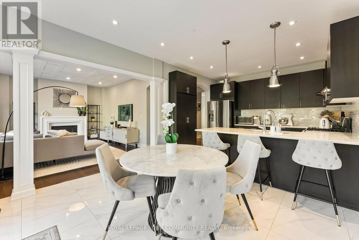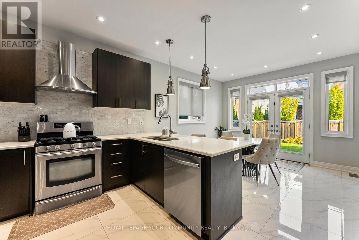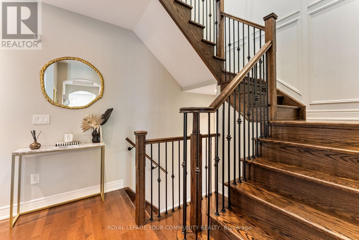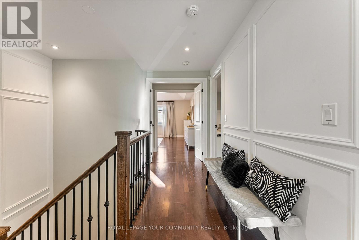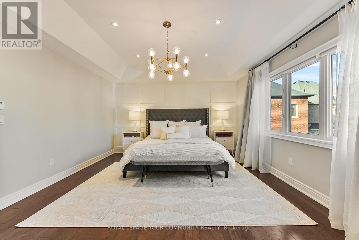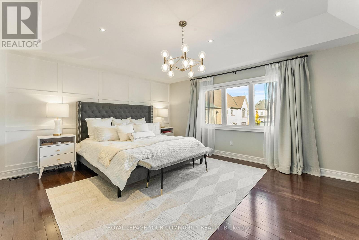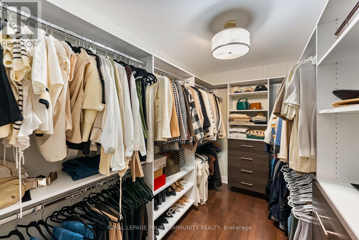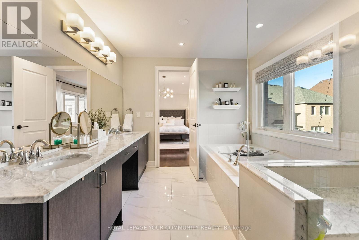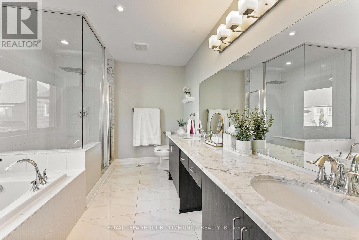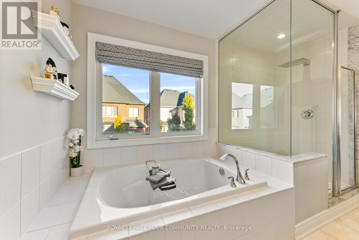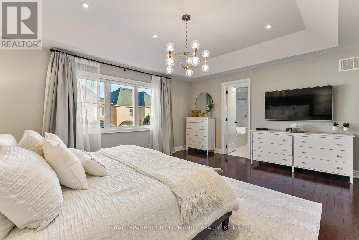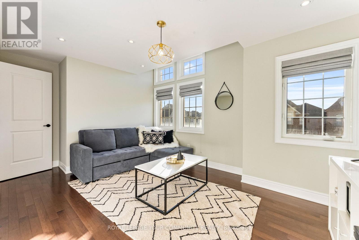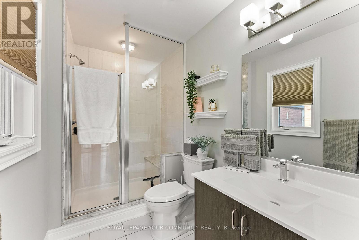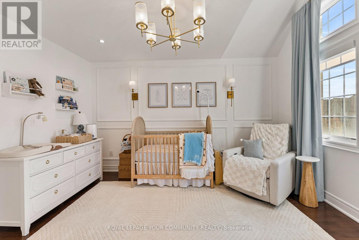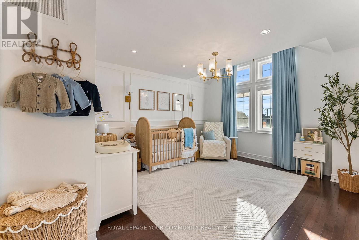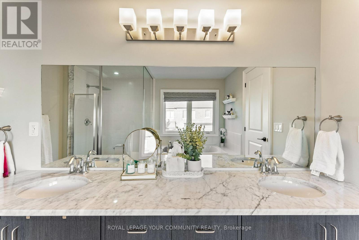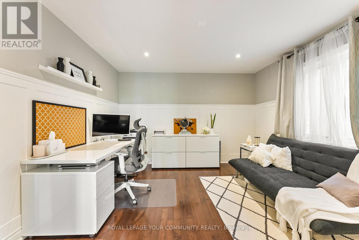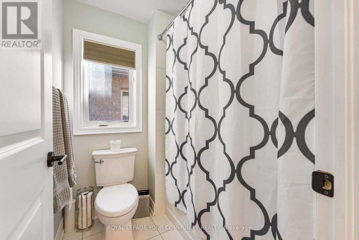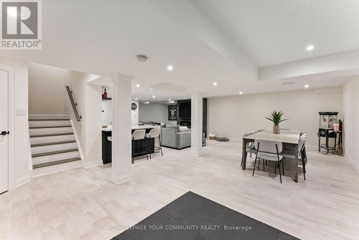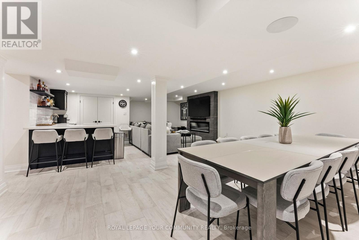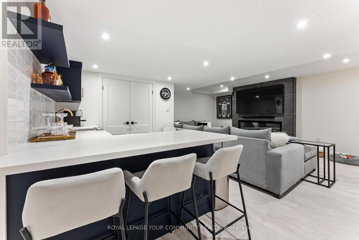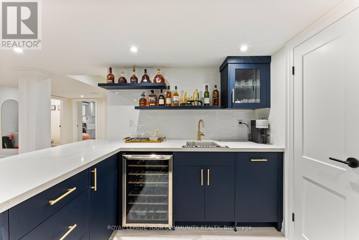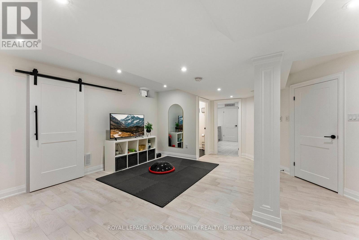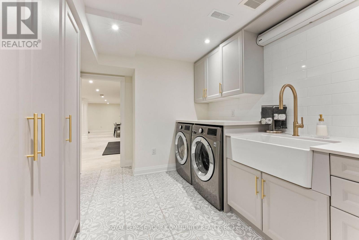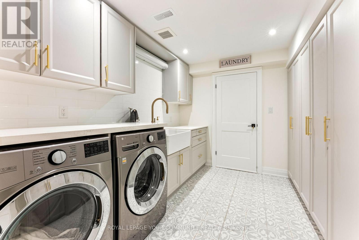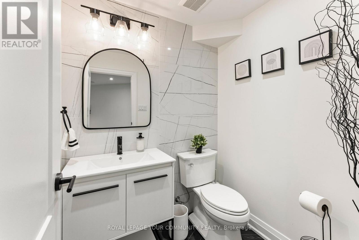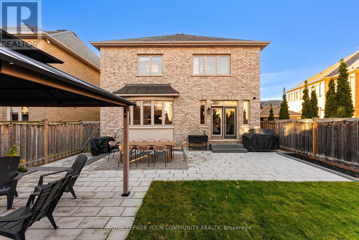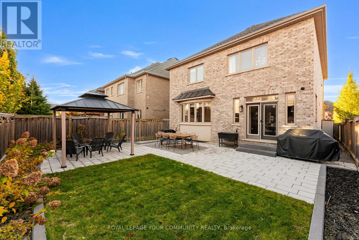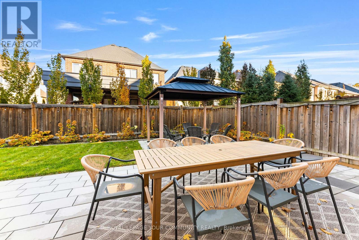39 Rivoli Drive Vaughan, Ontario L4H 3X2
$1,930,000
Welcome to 39 Rivoli Drive - where convenience and sophistication meet! This beautifully decorated & meticulously maintained home offers the perfect blend of comfort, luxury, and accessibility. Upon entry, you're greeted by elegant wall paneling, rich hardwood floors, modern pot lights, & soaring 9-foot ceilings that create a bright & inviting atmosphere. The kitchen & family room feature a cozy, open layout with seamless access to the newly completed backyard, ideal for relaxing or entertaining guests. Upstairs, the attention to detail continues with wall paneling and hardwood floors throughout. With four spacious bedrooms with organizers, there's plenty of room for a growing family or for settling in comfortably, each bedroom featuring its own closet, with organizers. The expansive primary suite offers a full walk-in closet & a double-sink vanity, a soaker tub, &a freestanding shower - providing the ultimate spa experience in the comfort of your own home. The newly finished basement, equipped with heated flooring, is an entertainer's dream. Enjoy a custom wet bar, large dining area, and TV lounge perfect for sports nights and gatherings. The basement also includes a dedicated gym area, a bathroom, and a thoughtfully designed laundry room with excellent storage, a convenient drying rack, and a hidden ironing board. Step outside to a beautifully landscaped backyard, perfect for summer evenings with friends and family. The space is fully equipped with garden beds, BBQ gas line, an irrigation system, & rough-ins forsound system (rear) & exterior lighting at both the front and rear of the property. Additional features include a modern security system with glass break film on the back doors for added peace of mind. Located in the heart of Vaughan, this home offers easy access to parks, top-rated schools, community centres, retail shopping, Vaughan Mills, Cortellucci Vaughan Hospital, major highways (400/427), & the VMC Subway. (id:61852)
Open House
This property has open houses!
1:00 pm
Ends at:5:00 pm
Property Details
| MLS® Number | N12514278 |
| Property Type | Single Family |
| Community Name | Vellore Village |
| EquipmentType | Water Heater |
| Features | Carpet Free |
| ParkingSpaceTotal | 4 |
| RentalEquipmentType | Water Heater |
Building
| BathroomTotal | 5 |
| BedroomsAboveGround | 4 |
| BedroomsTotal | 4 |
| Appliances | Alarm System, Dishwasher, Dryer, Freezer, Furniture, Oven, Stove, Washer, Window Coverings, Wine Fridge, Refrigerator |
| BasementDevelopment | Finished |
| BasementType | N/a (finished) |
| ConstructionStyleAttachment | Detached |
| CoolingType | Central Air Conditioning |
| ExteriorFinish | Stone, Brick |
| FireplacePresent | Yes |
| FlooringType | Hardwood, Porcelain Tile |
| FoundationType | Concrete |
| HalfBathTotal | 2 |
| HeatingFuel | Natural Gas |
| HeatingType | Forced Air |
| StoriesTotal | 2 |
| SizeInterior | 2500 - 3000 Sqft |
| Type | House |
| UtilityWater | Municipal Water |
Parking
| Attached Garage | |
| Garage |
Land
| Acreage | No |
| LandscapeFeatures | Landscaped, Lawn Sprinkler |
| Sewer | Sanitary Sewer |
| SizeDepth | 103 Ft ,6 In |
| SizeFrontage | 39 Ft ,4 In |
| SizeIrregular | 39.4 X 103.5 Ft |
| SizeTotalText | 39.4 X 103.5 Ft |
Rooms
| Level | Type | Length | Width | Dimensions |
|---|---|---|---|---|
| Second Level | Primary Bedroom | 5.18 m | 4.26 m | 5.18 m x 4.26 m |
| Second Level | Bedroom 2 | 3.65 m | 3.96 m | 3.65 m x 3.96 m |
| Second Level | Bedroom 3 | 3.65 m | 4.14 m | 3.65 m x 4.14 m |
| Second Level | Bedroom 4 | 4.51 m | 3.04 m | 4.51 m x 3.04 m |
| Main Level | Dining Room | 3.65 m | 5.82 m | 3.65 m x 5.82 m |
| Main Level | Family Room | 5.12 m | 3.65 m | 5.12 m x 3.65 m |
| Main Level | Kitchen | 3.65 m | 2.96 m | 3.65 m x 2.96 m |
| Main Level | Eating Area | 3.65 m | 3.53 m | 3.65 m x 3.53 m |
https://www.realtor.ca/real-estate/29072394/39-rivoli-drive-vaughan-vellore-village-vellore-village
Interested?
Contact us for more information
Alexandra La Torre
Salesperson
187 King Street East
Toronto, Ontario M5A 1J5
Tyler Mclay
Salesperson
187 King Street East
Toronto, Ontario M5A 1J5
