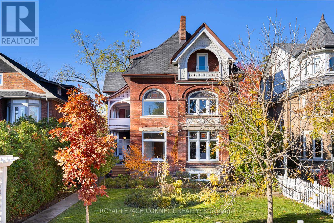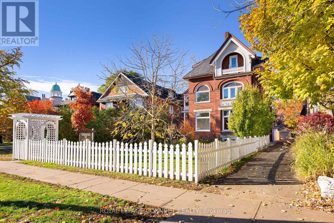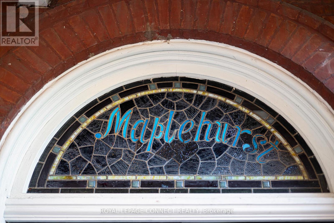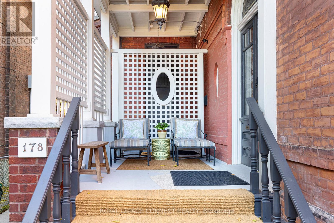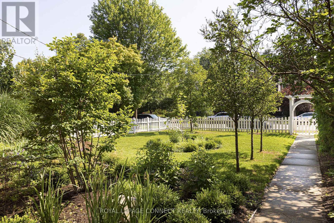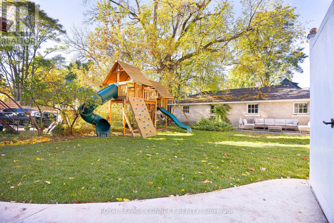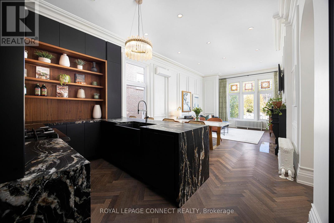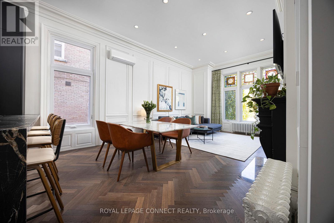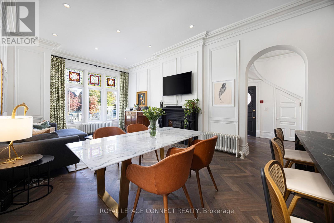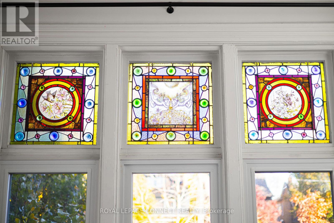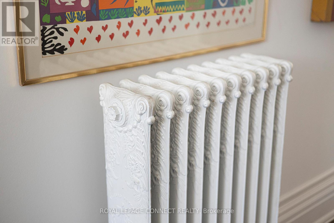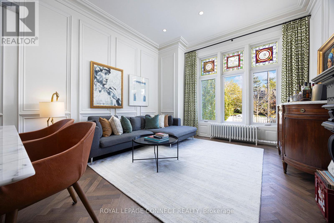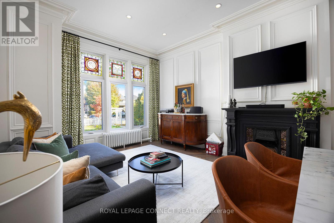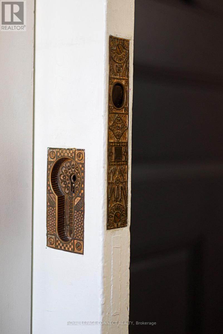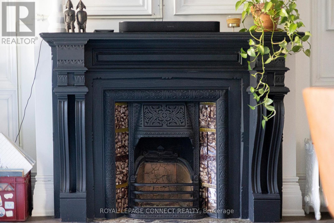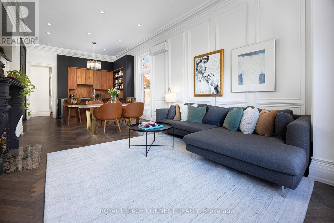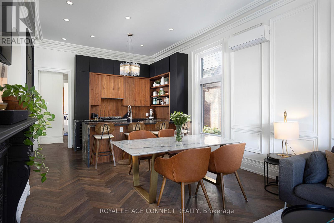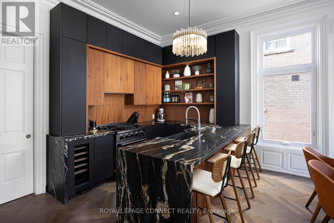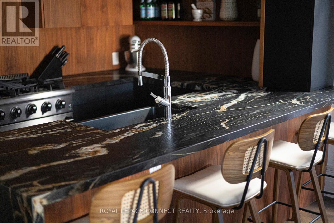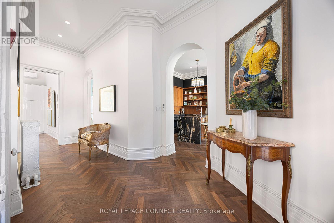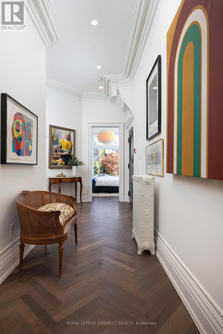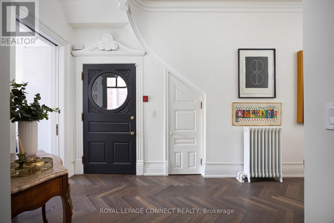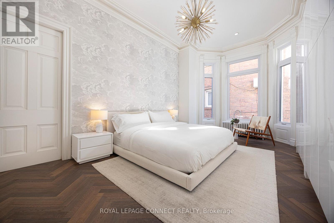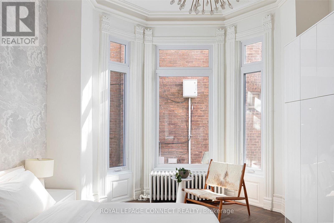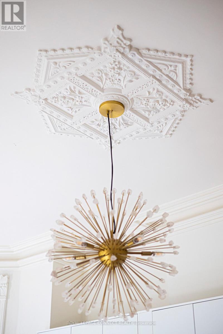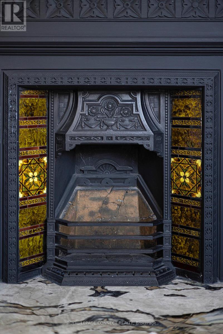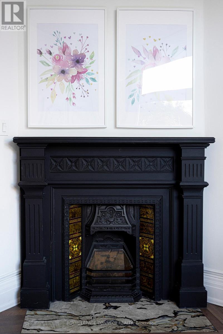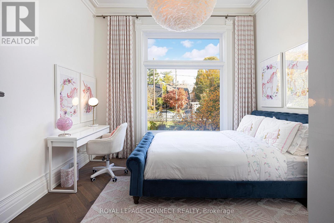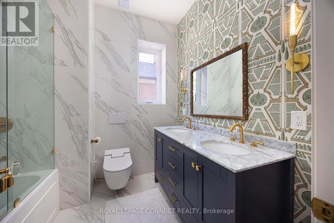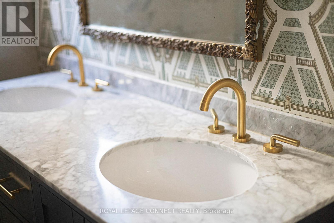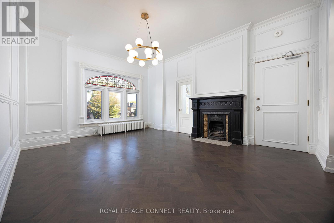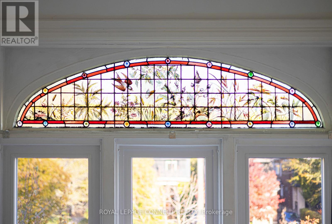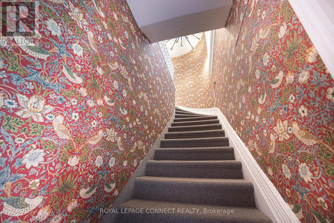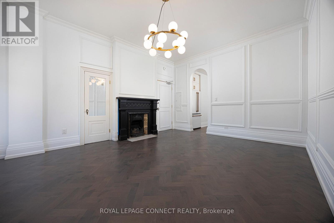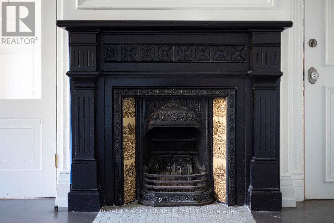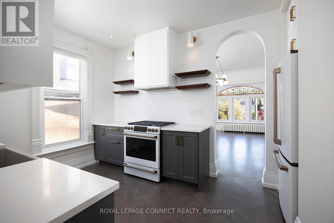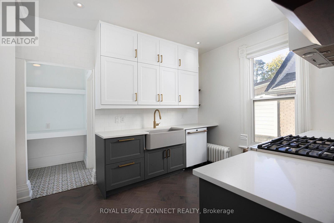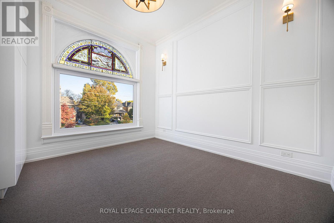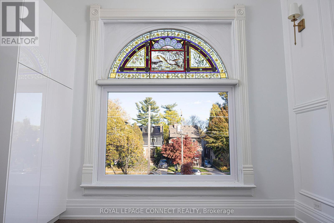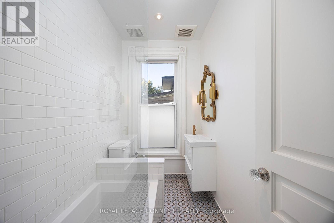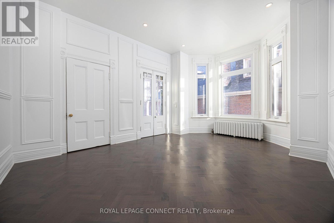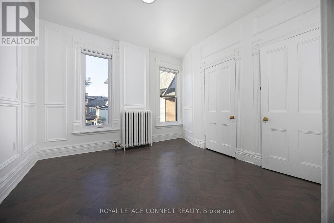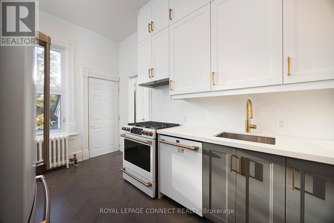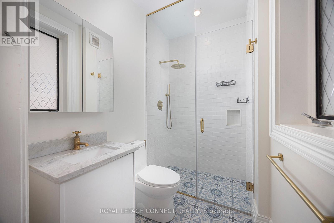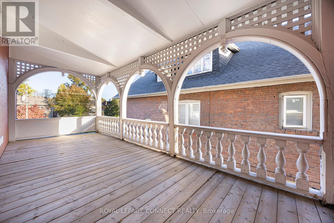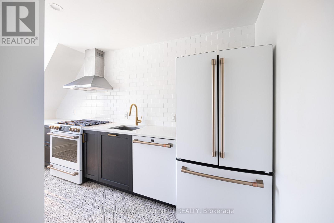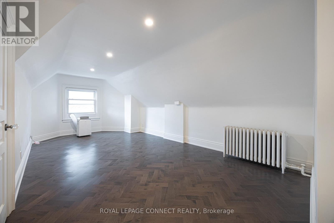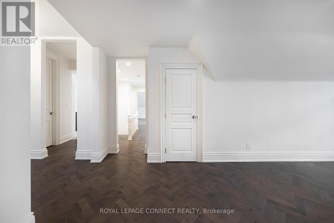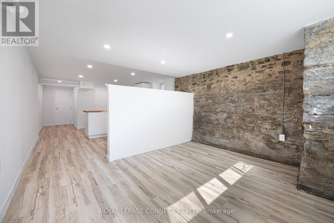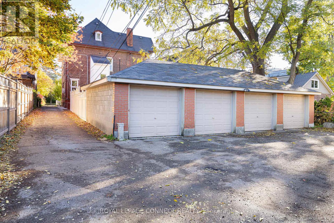178 High Park Avenue Toronto, Ontario M6P 2S4
$5,295,000
Want to own a piece of Toronto history? This High Park Avenue Masterpiece is your once-in-a-lifetime opportunity. Spectacular, meticulously renovated/restored late 1800s Queen Anne Victorian mansion on an oversized 55 x 200-foot lot with nearly 6500 sqft of finished space! This magnificent High Park home has been divided into six separate luxury suites, each having been thoughtfully and expertly designed. This stately property is perfect for investors, multi-family living, or both. The main-level owner's suite spans over 1,600 square feet and is straight out of a magazine with four family-sized bedrooms, a designer kitchen with wood-finished cabinetry, quartzite countertops, and high-end appliances. The above-grade units feature a medley of exceptional features including soaring ceiling heights, herringbone hardwood floors, Parisian-inspired wall panels, stunning crown mouldings, a striking winding staircase adorned with William Morris wallpaper, arches, and three exquisite period fireplaces mantels and inserts. The basement features two lofty units with high ceilings, above-grade windows, and gorgeous exposed flagstone walls. A massive 4-car garage and huge front and rear gardens boasting ample parking and outdoor space. This location is unmatched with High Park Station on TTC Line 2 and Toronto's most famous park and this street's namesake High Park both only one block away. Not to mention countless restaurants, bars, & shops along Bloor St. W. & in the nearby Junction within walking distance. Your opportunity to acquire this four bedroom owner's suite with 5 fully-rented apartments and AAA tenants. Current rents including owner's suite at a projected $240k gross annually. Property currently being sold at a 4% cap rate. Speak to listing Brokers re: income and expenses, survey and laneway house report. Impressive upside development opportunity. Must see to appreciate! Truly a RARE OFFERING! (id:61852)
Property Details
| MLS® Number | W12514080 |
| Property Type | Single Family |
| Neigbourhood | West Bend |
| Community Name | High Park North |
| Features | In-law Suite |
| ParkingSpaceTotal | 4 |
Building
| BathroomTotal | 6 |
| BedroomsAboveGround | 9 |
| BedroomsBelowGround | 1 |
| BedroomsTotal | 10 |
| Age | 100+ Years |
| Amenities | Fireplace(s) |
| Appliances | Water Heater, Dishwasher, Dryer, Play Structure, Stove, Two Washers, Window Coverings, Refrigerator |
| BasementDevelopment | Finished |
| BasementFeatures | Apartment In Basement |
| BasementType | N/a, N/a (finished) |
| ConstructionStyleAttachment | Detached |
| CoolingType | Wall Unit |
| ExteriorFinish | Brick, Stone |
| FireplacePresent | Yes |
| FlooringType | Carpeted, Hardwood |
| FoundationType | Brick |
| HeatingFuel | Natural Gas |
| HeatingType | Radiant Heat |
| StoriesTotal | 3 |
| SizeInterior | 3500 - 5000 Sqft |
| Type | House |
| UtilityWater | Municipal Water |
Parking
| Detached Garage | |
| Garage |
Land
| Acreage | No |
| Sewer | Sanitary Sewer |
| SizeDepth | 200 Ft |
| SizeFrontage | 55 Ft |
| SizeIrregular | 55 X 200 Ft ; Right Of Way As Per Survey |
| SizeTotalText | 55 X 200 Ft ; Right Of Way As Per Survey |
Rooms
| Level | Type | Length | Width | Dimensions |
|---|---|---|---|---|
| Second Level | Bedroom | 3.79 m | 3.53 m | 3.79 m x 3.53 m |
| Second Level | Den | 1.48 m | 1.66 m | 1.48 m x 1.66 m |
| Second Level | Living Room | 4.11 m | 5.46 m | 4.11 m x 5.46 m |
| Second Level | Kitchen | 4.11 m | 2.56 m | 4.11 m x 2.56 m |
| Second Level | Bedroom | 3.52 m | 3.38 m | 3.52 m x 3.38 m |
| Second Level | Living Room | 5.65 m | 4.17 m | 5.65 m x 4.17 m |
| Second Level | Kitchen | 3.04 m | 4.09 m | 3.04 m x 4.09 m |
| Third Level | Living Room | 3.42 m | 6.29 m | 3.42 m x 6.29 m |
| Third Level | Dining Room | 3.6 m | 3.57 m | 3.6 m x 3.57 m |
| Third Level | Kitchen | 2.26 m | 4.29 m | 2.26 m x 4.29 m |
| Third Level | Primary Bedroom | 3.12 m | 3.66 m | 3.12 m x 3.66 m |
| Third Level | Bedroom | 2.86 m | 3.66 m | 2.86 m x 3.66 m |
| Third Level | Bedroom | 4.1 m | 3.45 m | 4.1 m x 3.45 m |
| Ground Level | Living Room | 4.5 m | 4.09 m | 4.5 m x 4.09 m |
| Ground Level | Dining Room | 2.25 m | 4.09 m | 2.25 m x 4.09 m |
| Ground Level | Kitchen | 2.6 m | 5.05 m | 2.6 m x 5.05 m |
| Ground Level | Primary Bedroom | 3.96 m | 6.03 m | 3.96 m x 6.03 m |
| Ground Level | Bedroom 2 | 3.62 m | 3.7 m | 3.62 m x 3.7 m |
| Ground Level | Bedroom 3 | 4.11 m | 2.15 m | 4.11 m x 2.15 m |
| Ground Level | Bedroom 4 | 2.37 m | 3.25 m | 2.37 m x 3.25 m |
Interested?
Contact us for more information
Edward Wang
Broker
311 Roncesvalles Avenue
Toronto, Ontario M6R 2M6
Robert Andrew Crisp
Salesperson
311 Roncesvalles Avenue
Toronto, Ontario M6R 2M6
Christopher Wannamaker
Salesperson
311 Roncesvalles Avenue
Toronto, Ontario M6R 2M6
