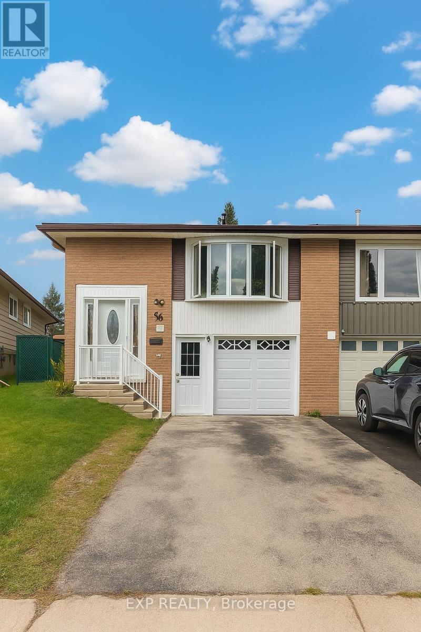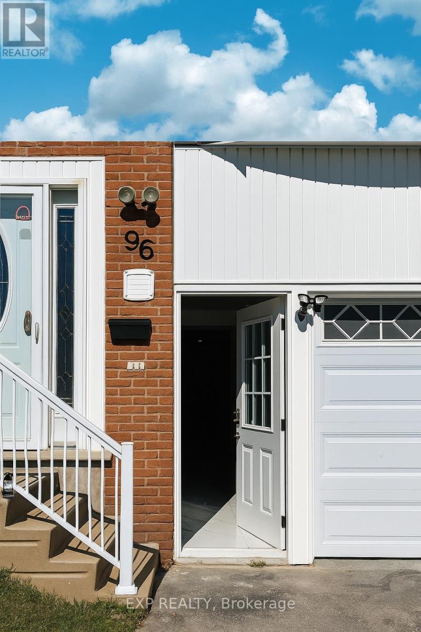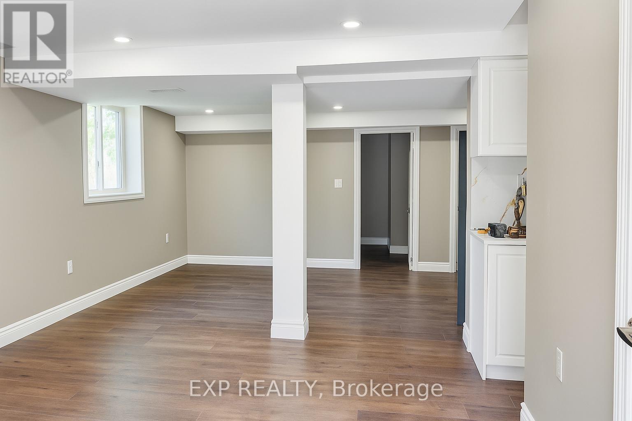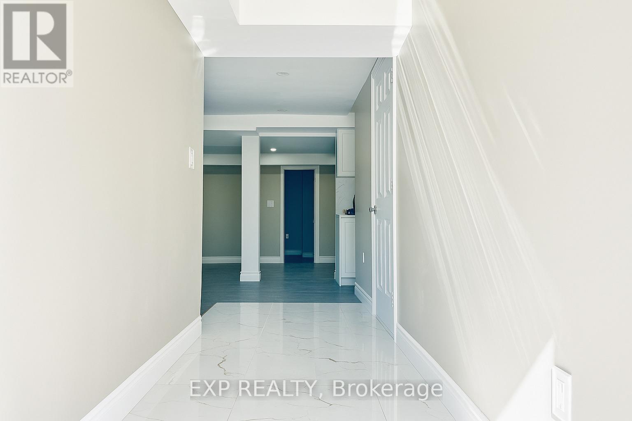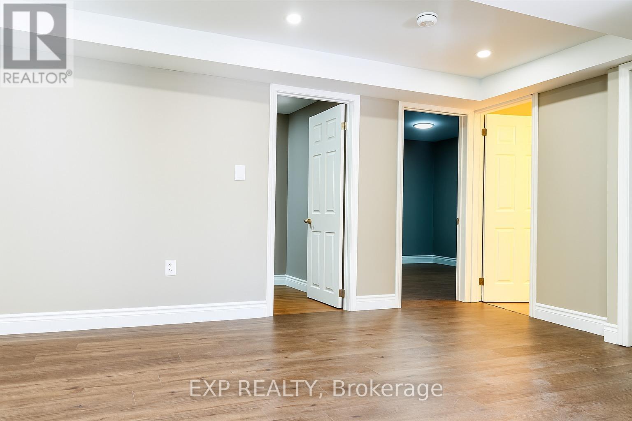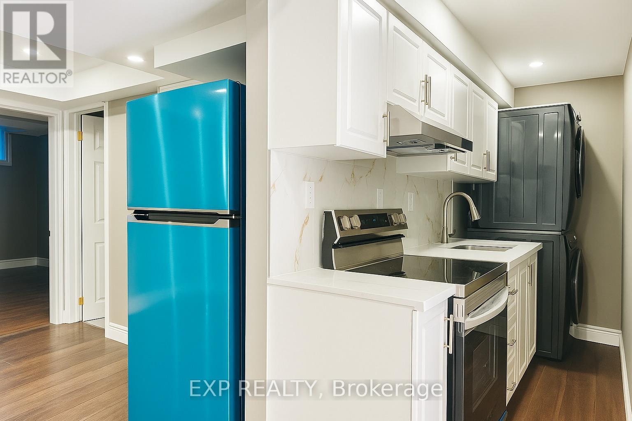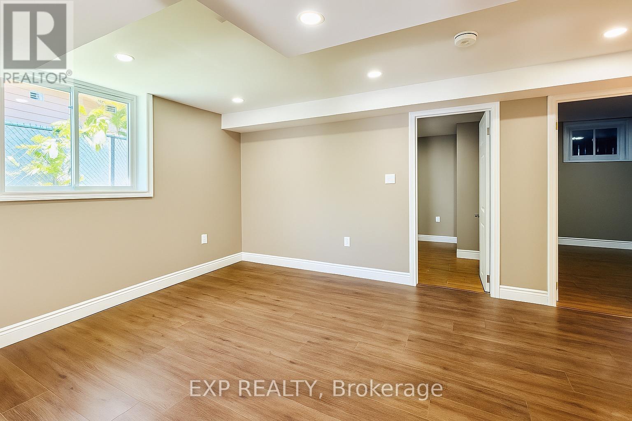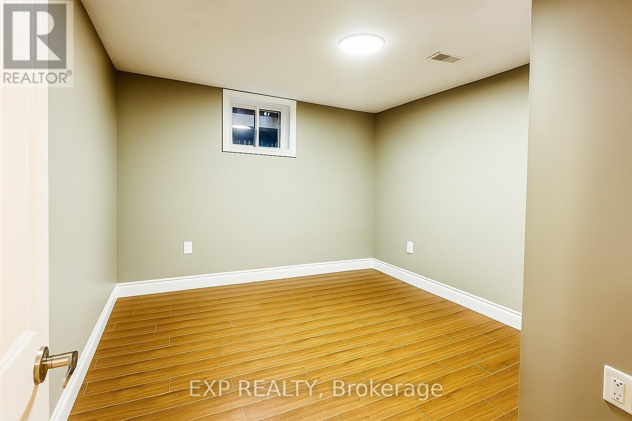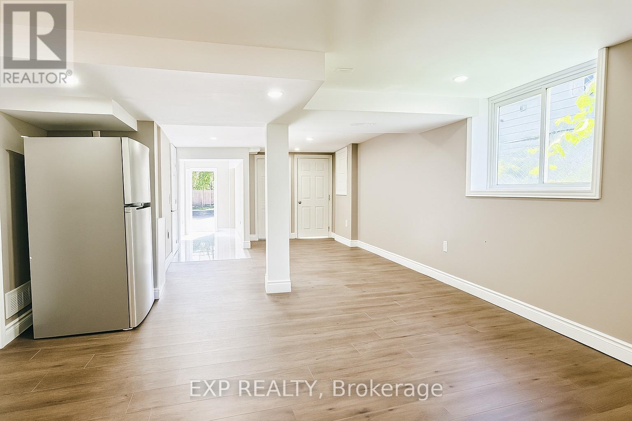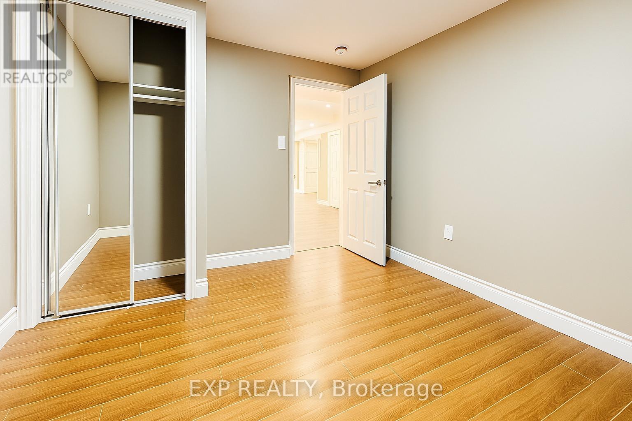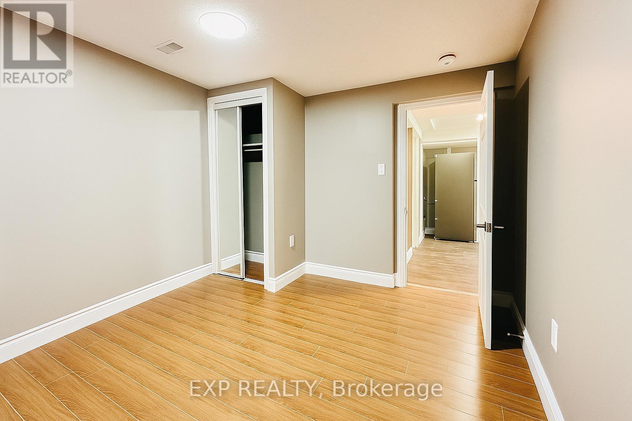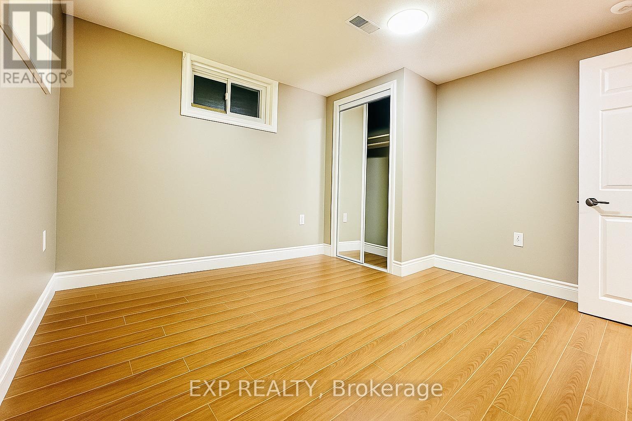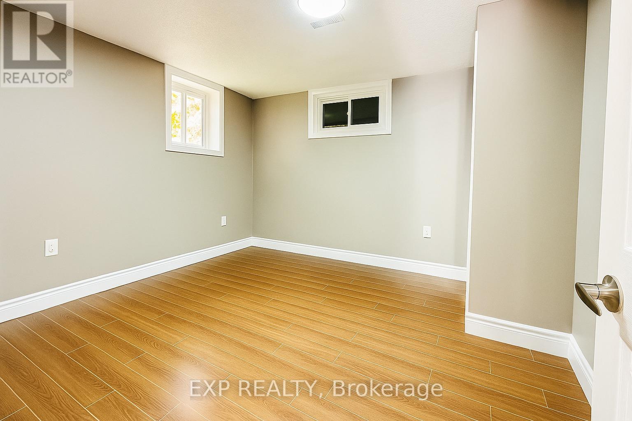Lower - 96 Timberlane Crescent Kitchener, Ontario N2N 1S9
$1,599 Monthly
Welcome to 96 Timberlane Crescent, Unit #Basement, Kitchener - a bright and spacious walkout above-grade basement offering 2 bedrooms and 1 bathroom, perfect for small families or professionals seeking comfort and convenience. This beautifully maintained unit features an open-concept layout filled with natural light, a modern kitchen, and a cozy living space with direct access to the backyard. Enjoy the ease of 1 driveway parking and share only 35% of utilities. Located in a quiet, family-friendly neighbourhood close to parks, schools, shopping, and transit, this home offers everything you need for comfortable living. Available from January 1st - don't miss out on this wonderful rental opportunity! ** This is a linked property.** (id:61852)
Property Details
| MLS® Number | X12513552 |
| Property Type | Single Family |
| Neigbourhood | Pioneer Park |
| EquipmentType | Water Heater |
| Features | In Suite Laundry |
| ParkingSpaceTotal | 1 |
| RentalEquipmentType | Water Heater |
Building
| BathroomTotal | 1 |
| BedroomsAboveGround | 2 |
| BedroomsTotal | 2 |
| Appliances | Dryer, Stove, Washer, Refrigerator |
| ArchitecturalStyle | Raised Bungalow |
| BasementDevelopment | Finished |
| BasementType | Full (finished) |
| ConstructionStyleAttachment | Detached |
| CoolingType | Central Air Conditioning |
| ExteriorFinish | Brick, Vinyl Siding |
| FoundationType | Poured Concrete |
| HeatingFuel | Natural Gas |
| HeatingType | Forced Air |
| StoriesTotal | 1 |
| SizeInterior | 700 - 1100 Sqft |
| Type | House |
| UtilityWater | Municipal Water |
Parking
| Attached Garage | |
| No Garage |
Land
| Acreage | No |
Rooms
| Level | Type | Length | Width | Dimensions |
|---|---|---|---|---|
| Basement | Living Room | 5.64 m | 3.23 m | 5.64 m x 3.23 m |
| Basement | Primary Bedroom | 3.05 m | 3.2 m | 3.05 m x 3.2 m |
| Basement | Bedroom | 3.05 m | 2.74 m | 3.05 m x 2.74 m |
| Basement | Bathroom | Measurements not available |
https://www.realtor.ca/real-estate/29071902/lower-96-timberlane-crescent-kitchener
Interested?
Contact us for more information
Vishal Saxena
Broker
4711 Yonge St 10/flr Unit F
Toronto, Ontario M2N 6K8
