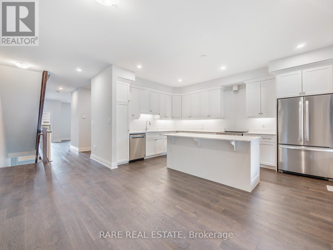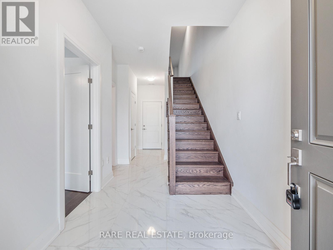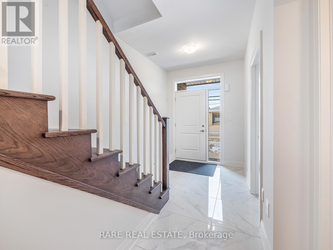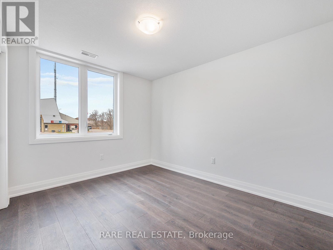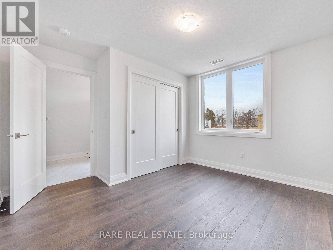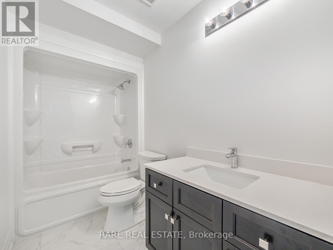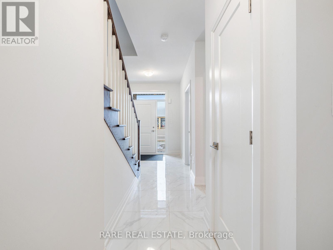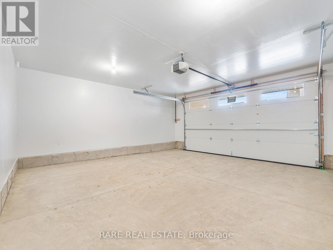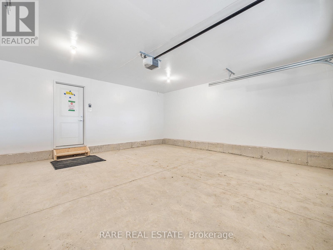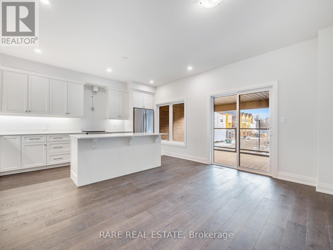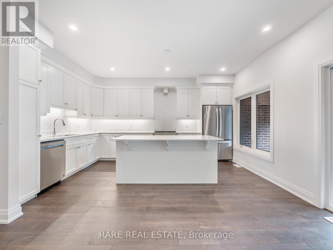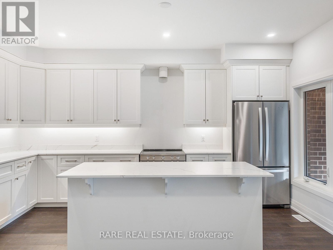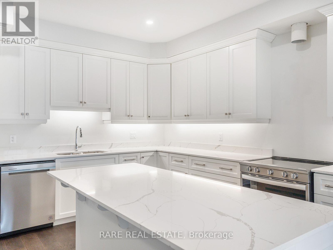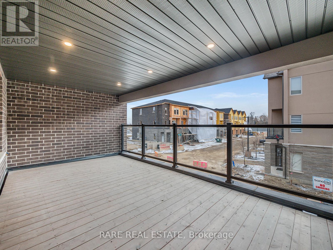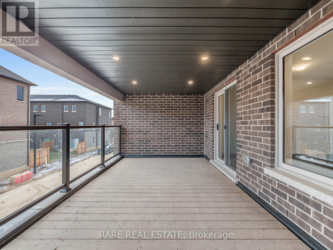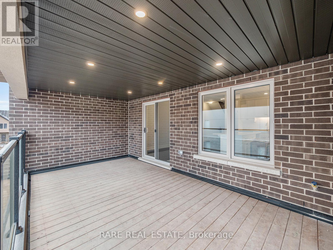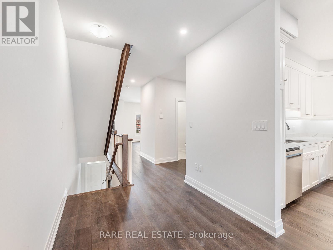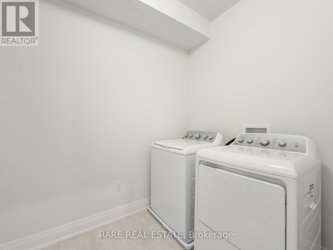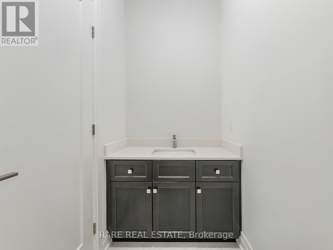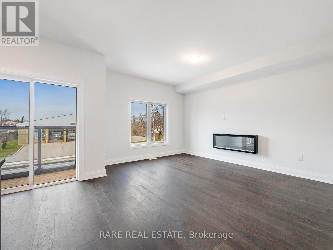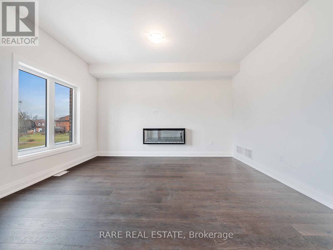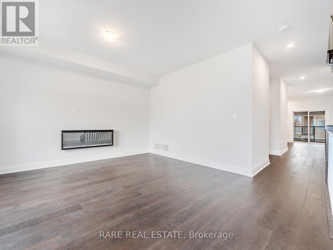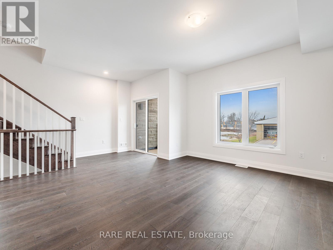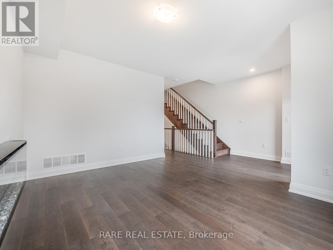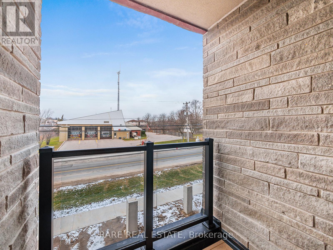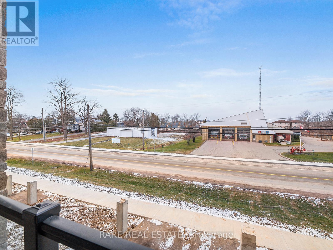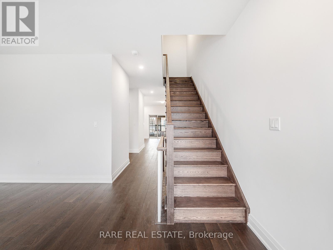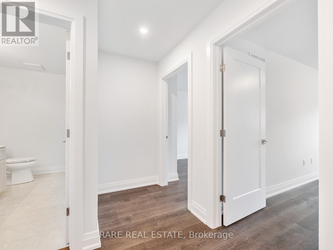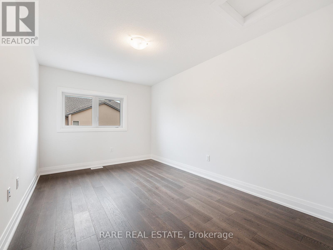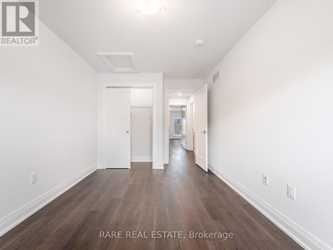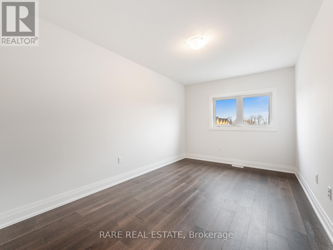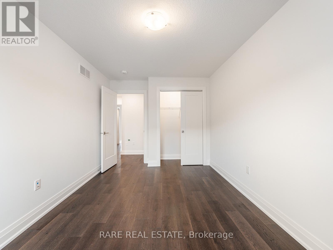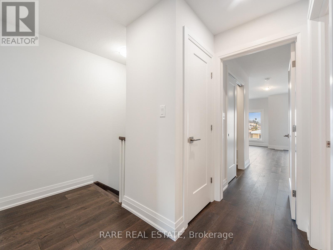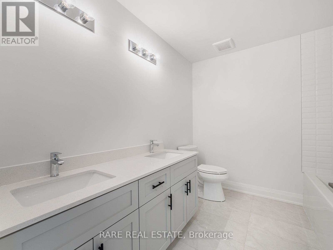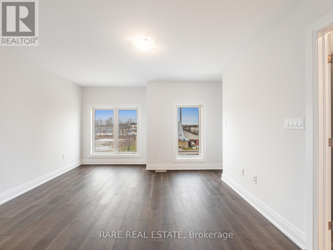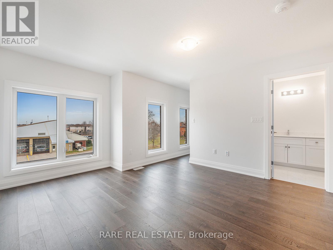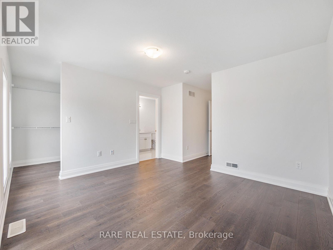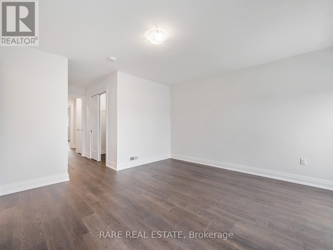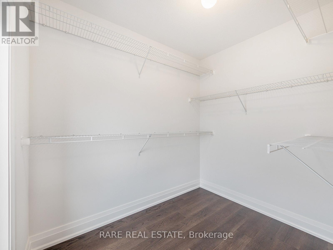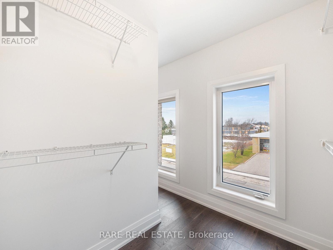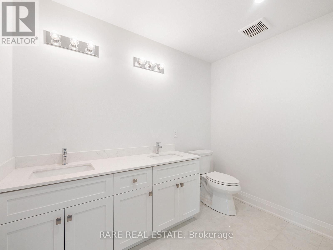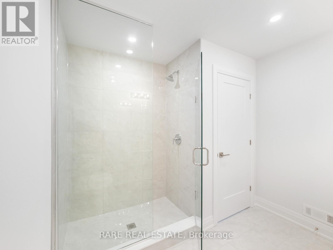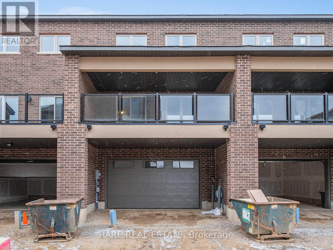3297 Homestead Drive Hamilton, Ontario L0R 1W0
$928,800
Beautiful Modern Three-Bedroom Townhouse in the Desirable Highlands of Mount Hope! Welcome to this stunning three-year-old townhouse that feels just like new, showcasing modern finishes and an open-concept design perfect for today's lifestyle. The spacious main floor features upgraded flooring throughout, a bright living and dining area, and a stylish kitchen with quartz countertops, stainless steel appliances, and ample cabinetry. Upstairs, you'll find three generously sized bedrooms including a large primary suite complete with a private ensuite and two walk-in closets. The second level also offers a convenient laundry area. Enjoy the comfort and efficiency of a newer home, thoughtfully designed for both functionality and style. Ideally located in a family-friendly neighbourhood close to schools, parks, shopping, and major highways, providing easy access to all nearby amenities. (id:61852)
Property Details
| MLS® Number | X12513542 |
| Property Type | Single Family |
| Neigbourhood | Mount Hope |
| Community Name | Mount Hope |
| AmenitiesNearBy | Golf Nearby, Park, Public Transit, Schools |
| CommunityFeatures | School Bus |
| EquipmentType | Water Heater |
| Features | Carpet Free |
| ParkingSpaceTotal | 4 |
| RentalEquipmentType | Water Heater |
| Structure | Patio(s) |
Building
| BathroomTotal | 4 |
| BedroomsAboveGround | 4 |
| BedroomsTotal | 4 |
| Age | 0 To 5 Years |
| Appliances | Garage Door Opener Remote(s), Water Heater, Dishwasher, Dryer, Microwave, Stove, Refrigerator |
| BasementType | None |
| ConstructionStyleAttachment | Attached |
| CoolingType | Central Air Conditioning |
| ExteriorFinish | Brick, Concrete |
| FireProtection | Smoke Detectors |
| FireplacePresent | Yes |
| FireplaceTotal | 1 |
| FlooringType | Hardwood, Tile |
| FoundationType | Concrete, Poured Concrete |
| HalfBathTotal | 1 |
| HeatingFuel | Natural Gas |
| HeatingType | Forced Air |
| StoriesTotal | 3 |
| SizeInterior | 2000 - 2500 Sqft |
| Type | Row / Townhouse |
| UtilityWater | Municipal Water |
Parking
| Attached Garage | |
| Garage |
Land
| Acreage | No |
| LandAmenities | Golf Nearby, Park, Public Transit, Schools |
| Sewer | Sanitary Sewer |
| SizeDepth | 82 Ft ,1 In |
| SizeFrontage | 20 Ft ,4 In |
| SizeIrregular | 20.4 X 82.1 Ft |
| SizeTotalText | 20.4 X 82.1 Ft |
Rooms
| Level | Type | Length | Width | Dimensions |
|---|---|---|---|---|
| Second Level | Family Room | 5.66 m | 4.38 m | 5.66 m x 4.38 m |
| Second Level | Bathroom | Measurements not available | ||
| Second Level | Kitchen | 3.35 m | 4.87 m | 3.35 m x 4.87 m |
| Second Level | Dining Room | 3 m | 6.23 m | 3 m x 6.23 m |
| Second Level | Laundry Room | Measurements not available | ||
| Third Level | Bedroom 3 | 2.9 m | 4.2 m | 2.9 m x 4.2 m |
| Third Level | Bedroom 2 | 2.9 m | 4.2 m | 2.9 m x 4.2 m |
| Third Level | Primary Bedroom | 3.68 m | 3.68 m | 3.68 m x 3.68 m |
| Third Level | Bathroom | Measurements not available | ||
| Third Level | Bathroom | Measurements not available | ||
| Ground Level | Bedroom 4 | 3.56 m | 3.56 m | 3.56 m x 3.56 m |
| Ground Level | Bathroom | Measurements not available |
https://www.realtor.ca/real-estate/29071901/3297-homestead-drive-hamilton-mount-hope-mount-hope
Interested?
Contact us for more information
Joshua Bennett
Broker
3109 Bloor St West #1
Toronto, Ontario M8X 1E2
