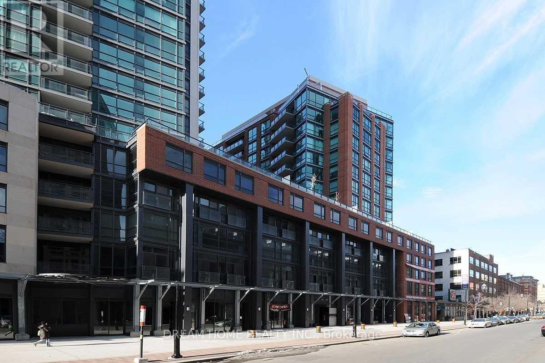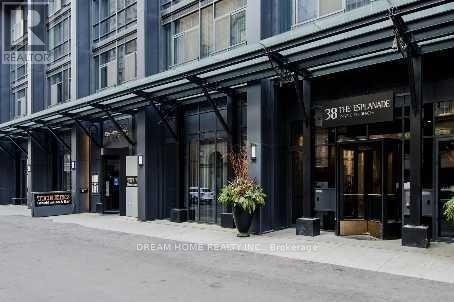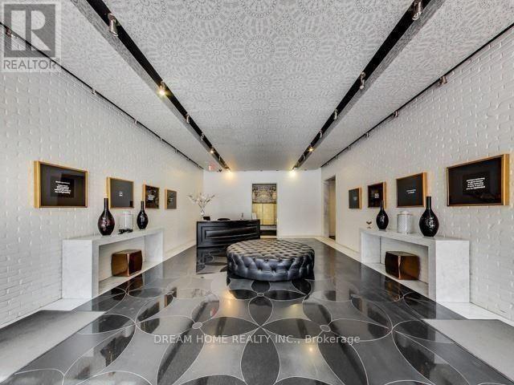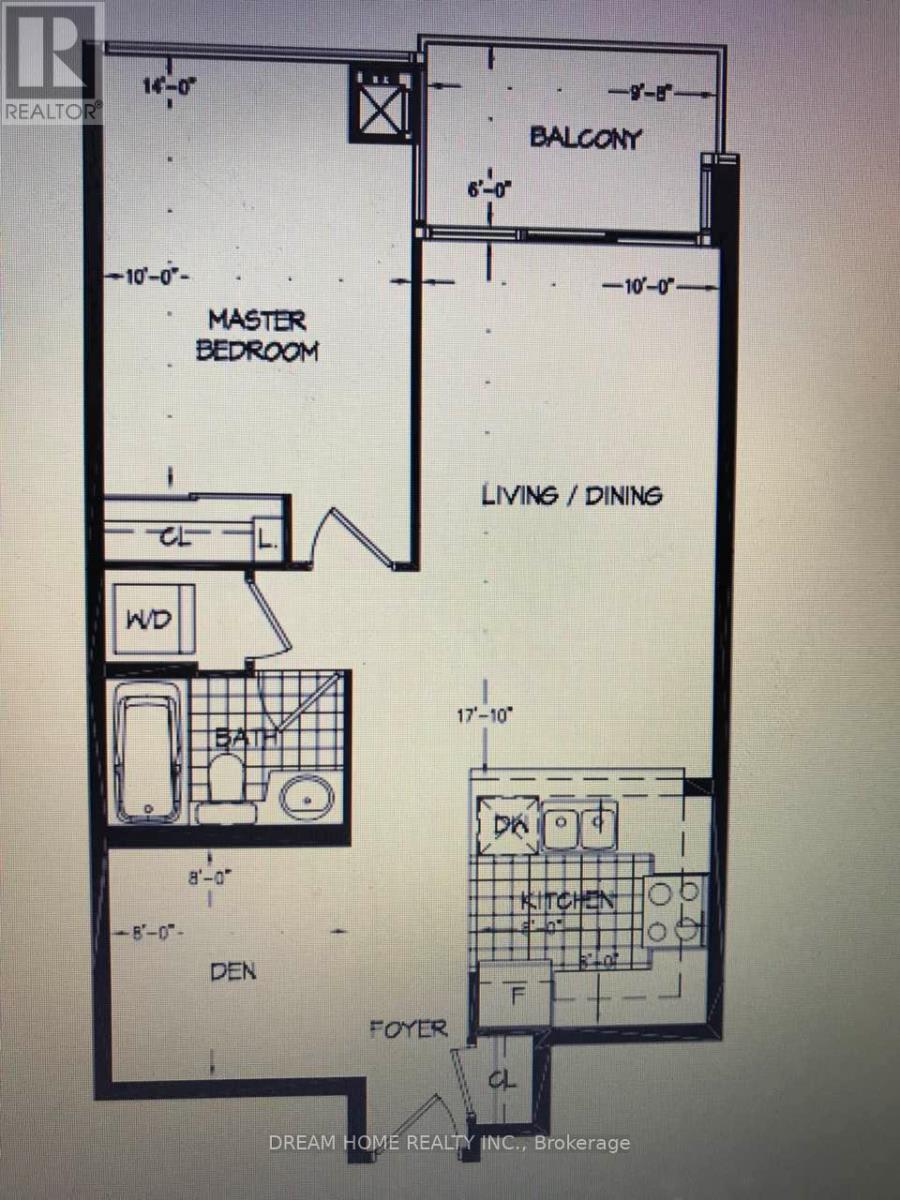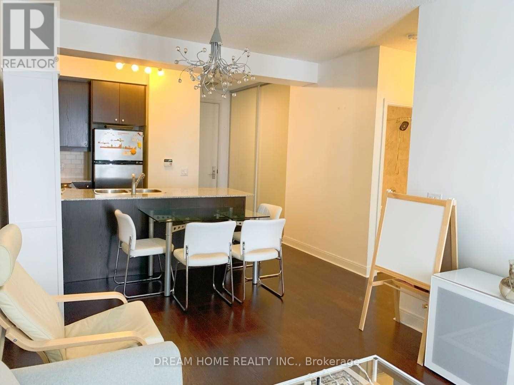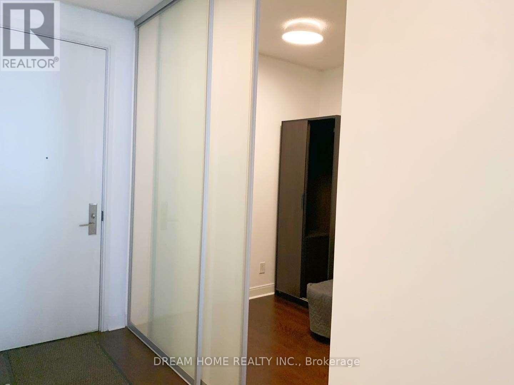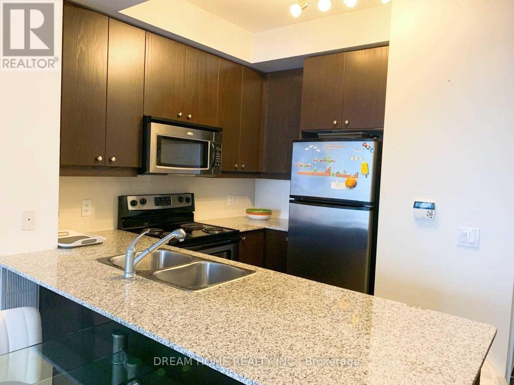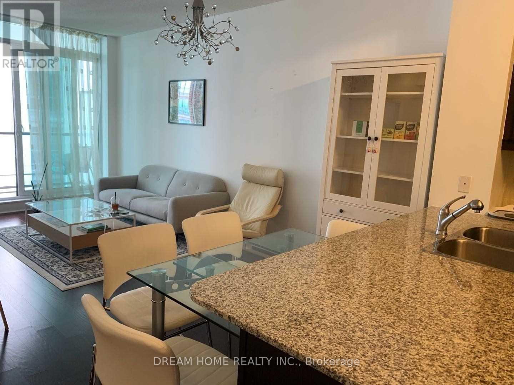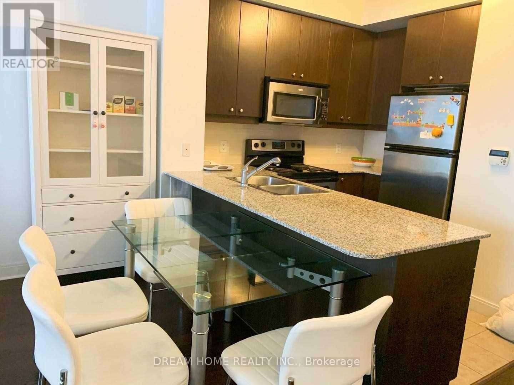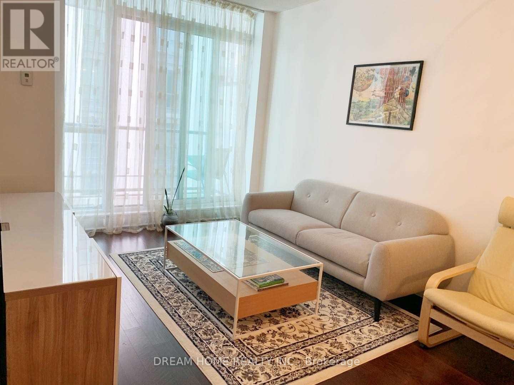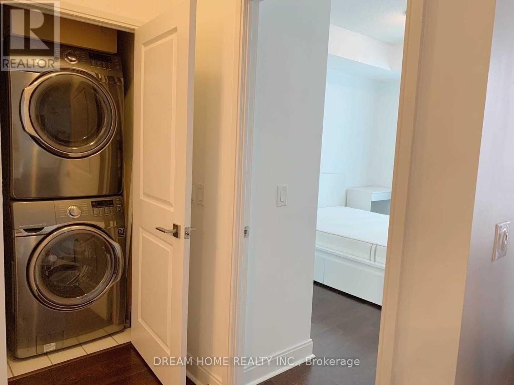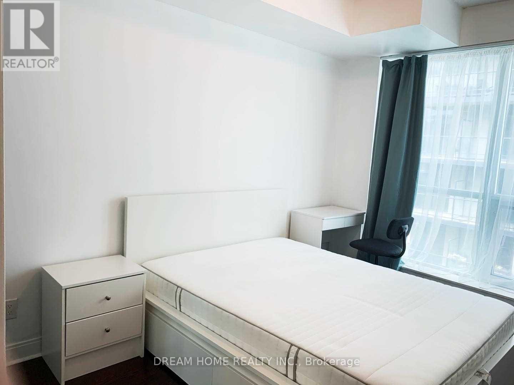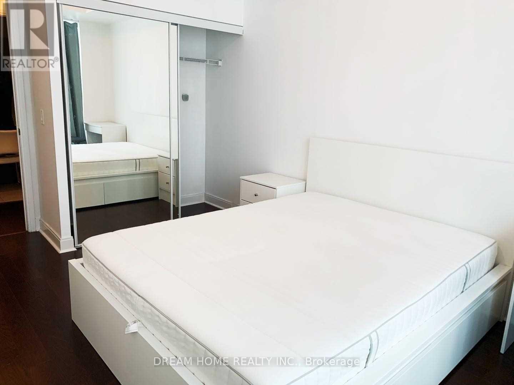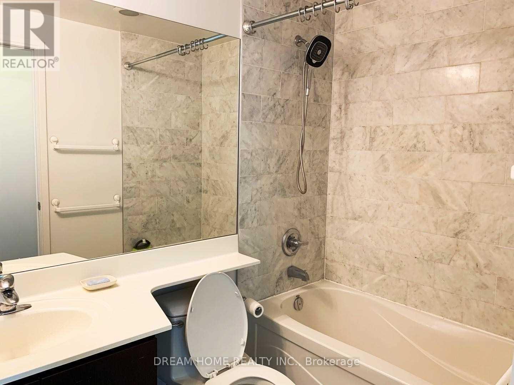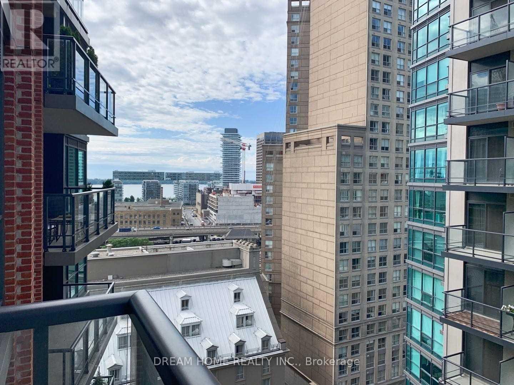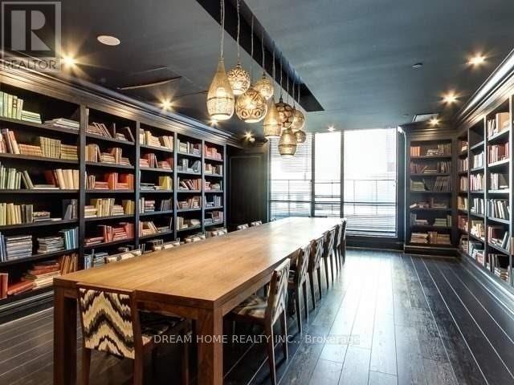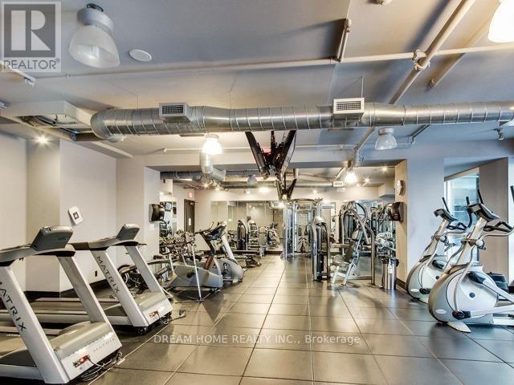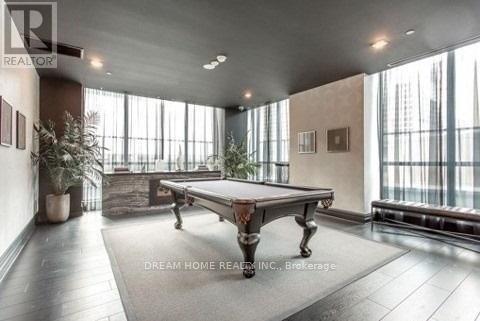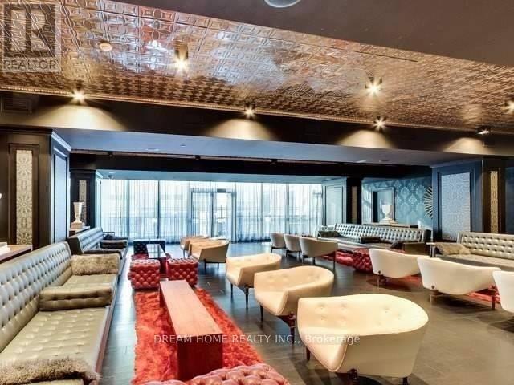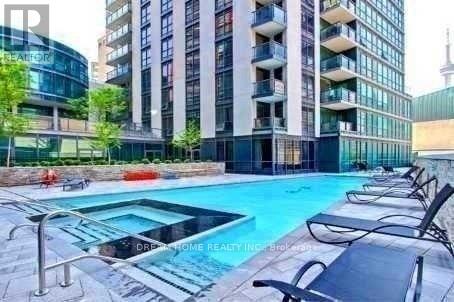1403 - 38 The Esplanade Toronto, Ontario M5E 1A5
2 Bedroom
1 Bathroom
600 - 699 sqft
Outdoor Pool
Central Air Conditioning
Forced Air
$2,750 Monthly
London On The Esplanade. Fantastic One Bedroom Plus Den. Den Has Sliding Door To Use As Guest Room, Or Office. 9' Smooth Ceilings & Hardwood Flooring Throughout, Granite Kitchen Counters, Stainless Steel Appliances, Lots Of Counters And Cupboard Space, Open Concept Kitchen Island. Floor To Ceiling Windows. Fantastic Building Amenities. Steps To Union Station, St. Lawrence Market, Acc, Waterfront, Financial District, Fabulous Restaurants & Shopping. (id:61852)
Property Details
| MLS® Number | C12513744 |
| Property Type | Single Family |
| Neigbourhood | Toronto Centre |
| Community Name | Waterfront Communities C8 |
| AmenitiesNearBy | Place Of Worship, Public Transit, Schools |
| CommunityFeatures | Pets Allowed With Restrictions, Community Centre |
| Features | Balcony |
| PoolType | Outdoor Pool |
Building
| BathroomTotal | 1 |
| BedroomsAboveGround | 1 |
| BedroomsBelowGround | 1 |
| BedroomsTotal | 2 |
| Amenities | Exercise Centre, Party Room |
| Appliances | Dishwasher, Dryer, Microwave, Stove, Washer, Refrigerator |
| BasementType | None |
| CoolingType | Central Air Conditioning |
| ExteriorFinish | Brick |
| FlooringType | Hardwood, Carpeted |
| HeatingFuel | Natural Gas |
| HeatingType | Forced Air |
| SizeInterior | 600 - 699 Sqft |
| Type | Apartment |
Parking
| No Garage |
Land
| Acreage | No |
| LandAmenities | Place Of Worship, Public Transit, Schools |
Rooms
| Level | Type | Length | Width | Dimensions |
|---|---|---|---|---|
| Ground Level | Living Room | 5.18 m | 3.05 m | 5.18 m x 3.05 m |
| Ground Level | Dining Room | 5.18 m | 3.05 m | 5.18 m x 3.05 m |
| Ground Level | Kitchen | 2.44 m | 2.44 m | 2.44 m x 2.44 m |
| Ground Level | Primary Bedroom | 3.63 m | 3.05 m | 3.63 m x 3.05 m |
| Ground Level | Den | 2.32 m | 1.77 m | 2.32 m x 1.77 m |
Interested?
Contact us for more information
Alina Yang
Broker
Dream Home Realty Inc.
206 - 7800 Woodbine Avenue
Markham, Ontario L3R 2N7
206 - 7800 Woodbine Avenue
Markham, Ontario L3R 2N7
