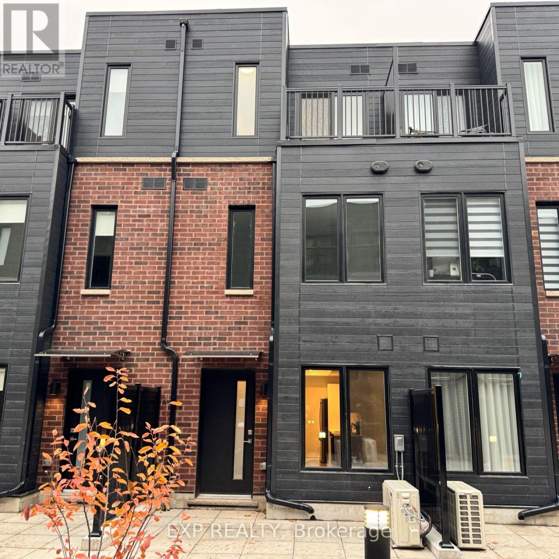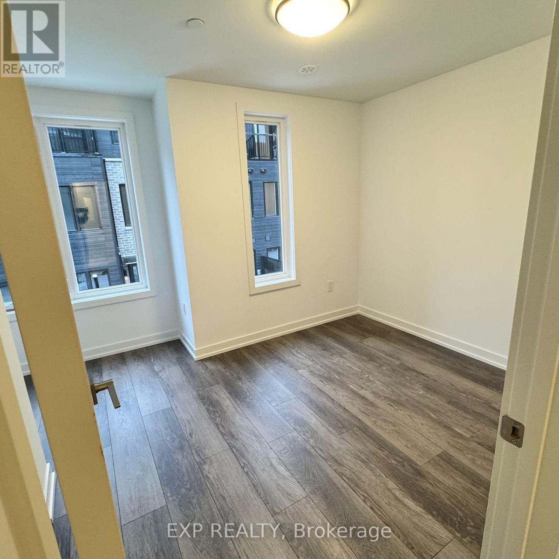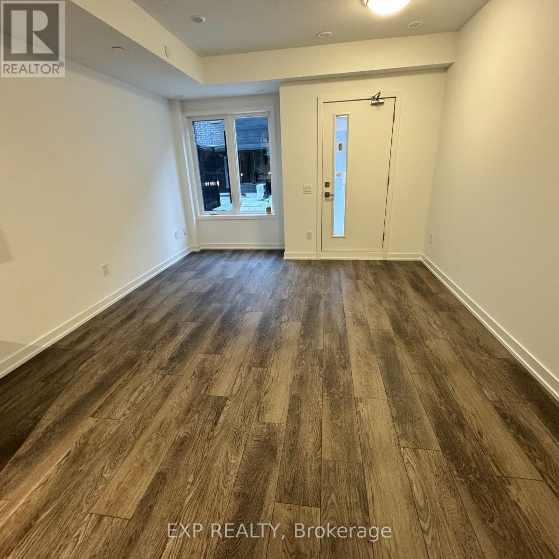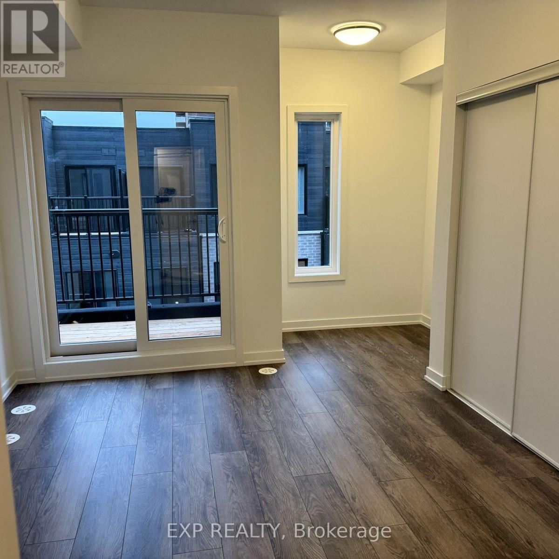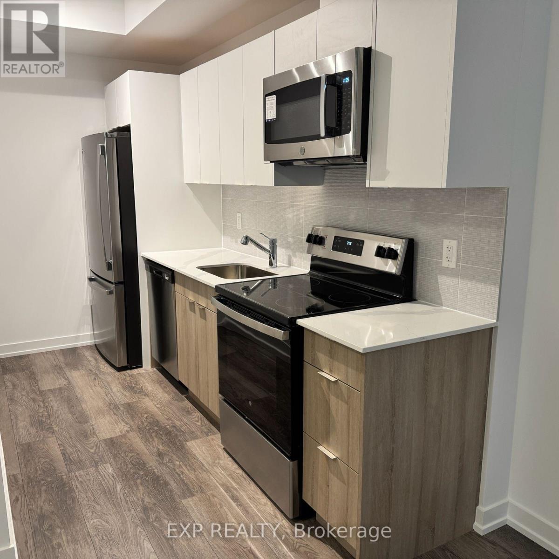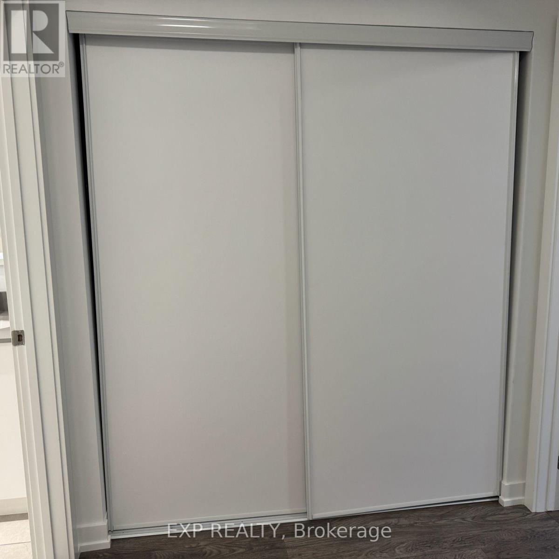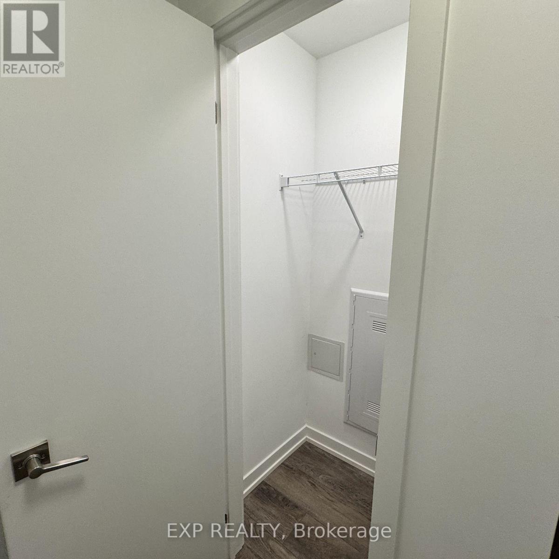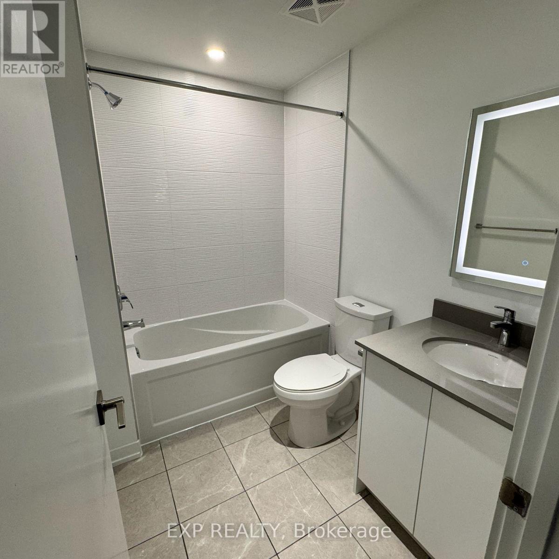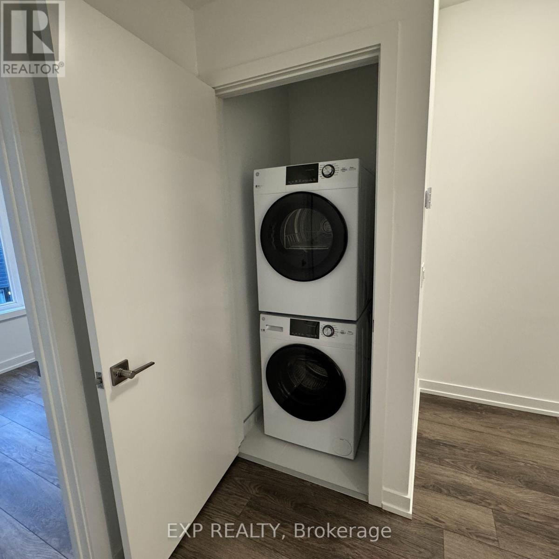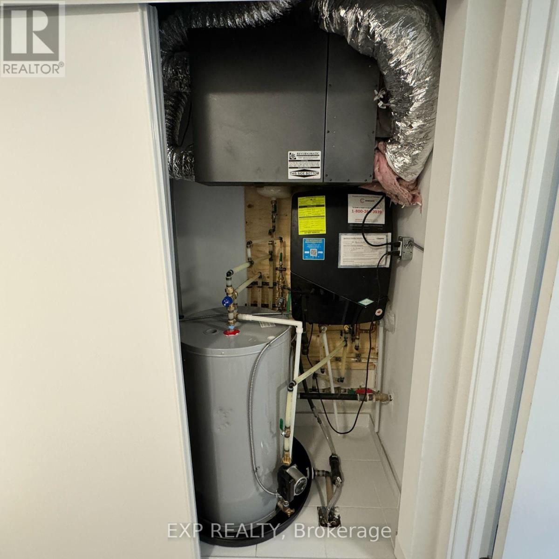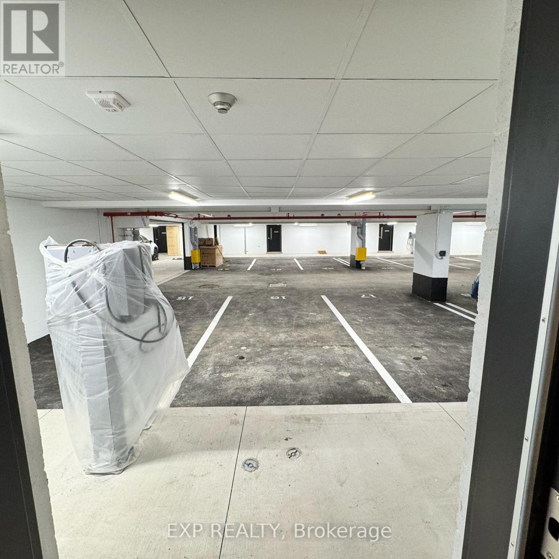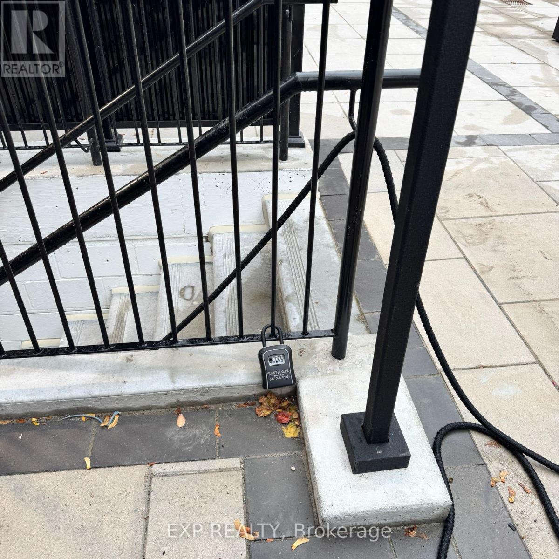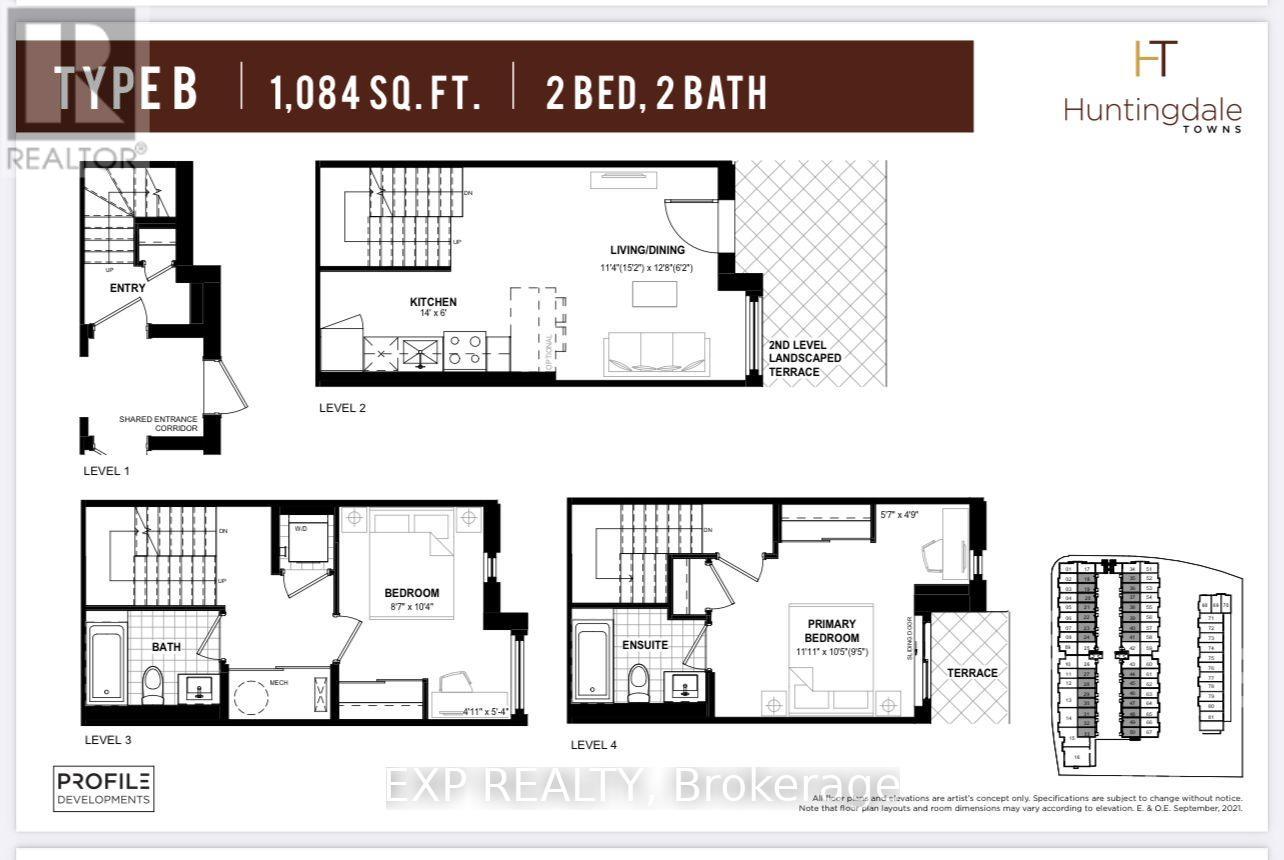9 - 3069 Pharmacy Avenue Toronto, Ontario M1W 2H1
$2,650 Monthly
Welcome to this Luxury, Brand-New Modern Townhouse! Experience contemporary living at its finest in this stylish 2-bedroom, 2-bath townhouse, offering approximately 1,084 sq. ft. of beautifully finished space. The open-concept layout seamlessly combines the living, dining, and kitchen areas-perfect for both relaxing and entertaining. The primary bedroom includes a walk-out to a spacious terrace ideal for morning coffee or evening relaxation. Conveniently located just minutes from Seneca College, Highways 401 & 404, and TTC bus stops right at your doorstep. Enjoy proximity to Bridlewood Mall, Fairview Mall, top-rated schools, libraries, parks, and the L'Amoreaux Sports Complex. A perfect blend of space, style, and convenience, this home is ideal for modern urban living. (id:61852)
Property Details
| MLS® Number | E12513754 |
| Property Type | Single Family |
| Neigbourhood | Scarborough |
| Community Name | L'Amoreaux |
| CommunityFeatures | Pets Not Allowed |
| ParkingSpaceTotal | 1 |
Building
| BathroomTotal | 2 |
| BedroomsAboveGround | 2 |
| BedroomsTotal | 2 |
| Amenities | Storage - Locker |
| BasementType | None |
| CoolingType | Central Air Conditioning |
| ExteriorFinish | Brick, Concrete |
| HeatingFuel | Natural Gas |
| HeatingType | Forced Air |
| StoriesTotal | 3 |
| SizeInterior | 1000 - 1199 Sqft |
| Type | Row / Townhouse |
Parking
| Underground | |
| Garage |
Land
| Acreage | No |
Rooms
| Level | Type | Length | Width | Dimensions |
|---|---|---|---|---|
| Second Level | Bedroom | 2.4 m | 3 m | 2.4 m x 3 m |
| Third Level | Primary Bedroom | 3.35 m | 3 m | 3.35 m x 3 m |
| Main Level | Living Room | 3.35 m | 3.6 m | 3.35 m x 3.6 m |
| Main Level | Kitchen | 4.26 m | 1.8 m | 4.26 m x 1.8 m |
https://www.realtor.ca/real-estate/29071939/9-3069-pharmacy-avenue-toronto-lamoreaux-lamoreaux
Interested?
Contact us for more information
Sunny Duggal
Broker
