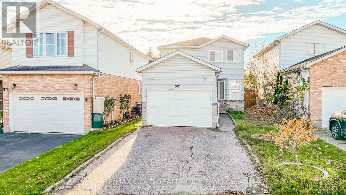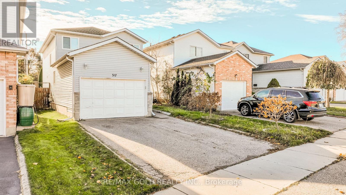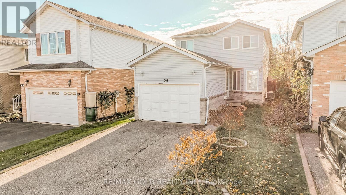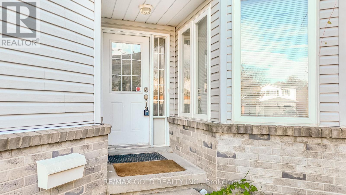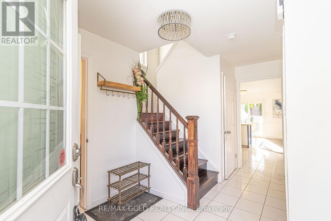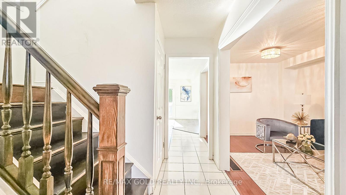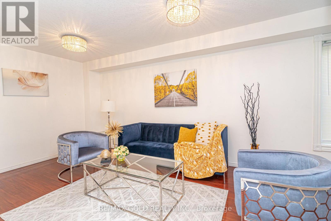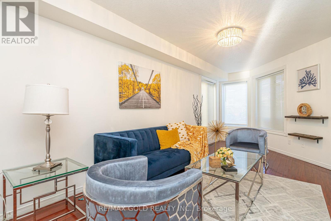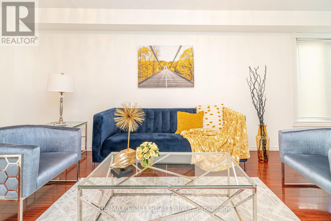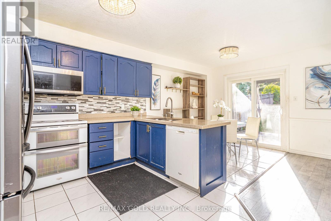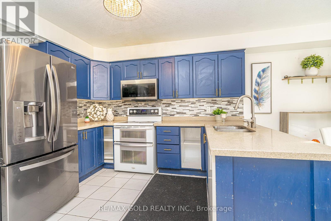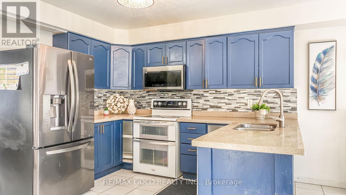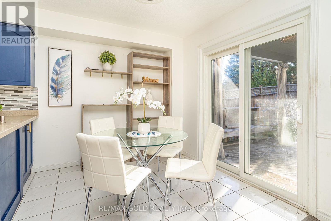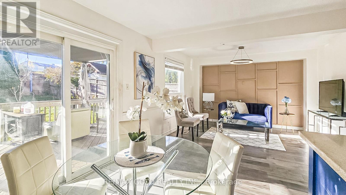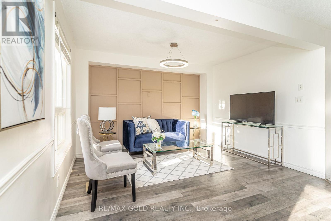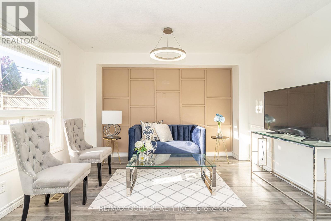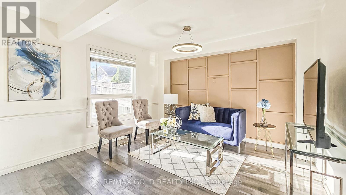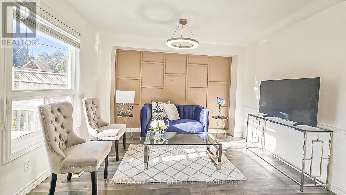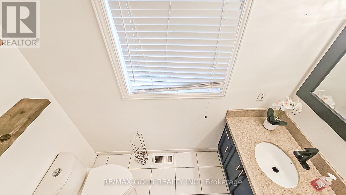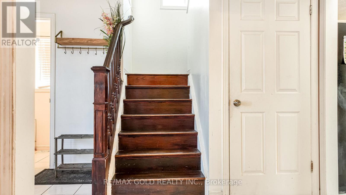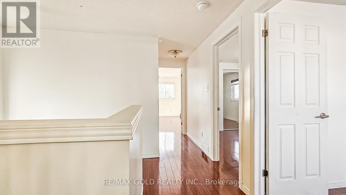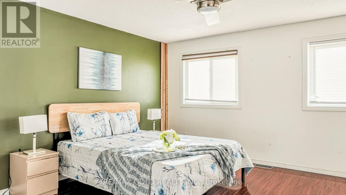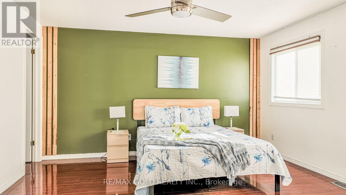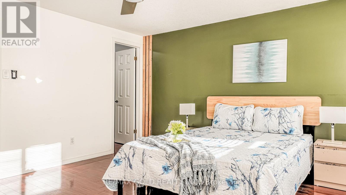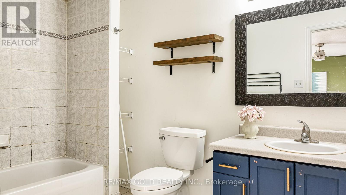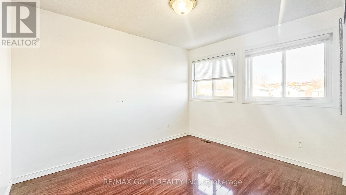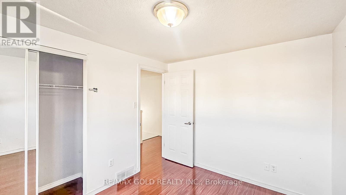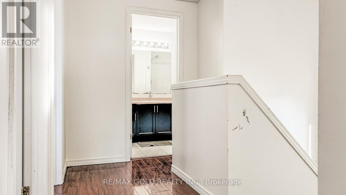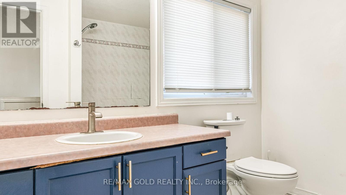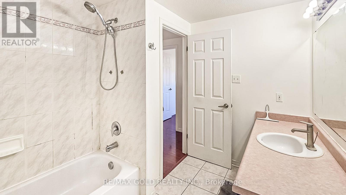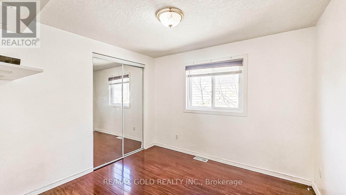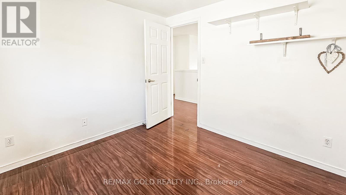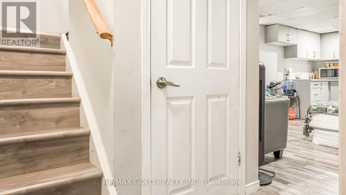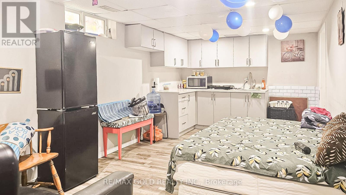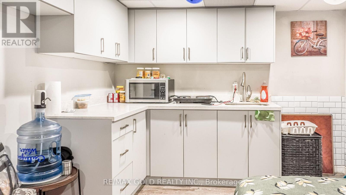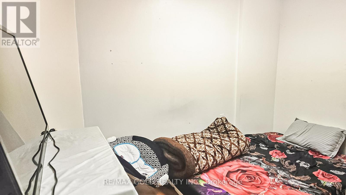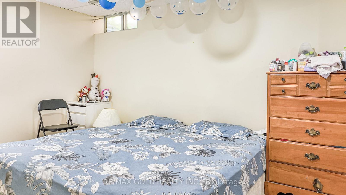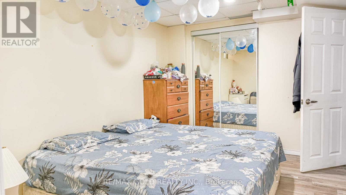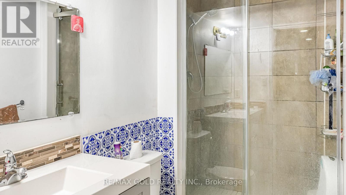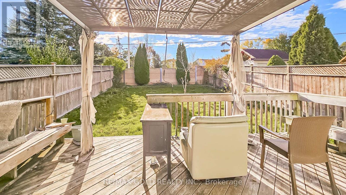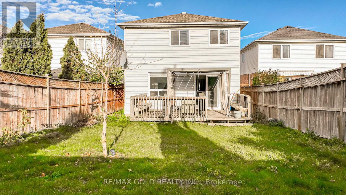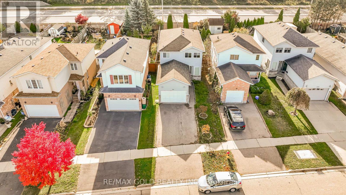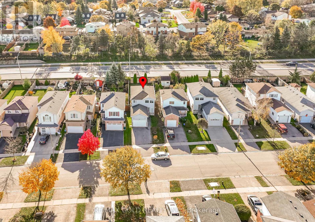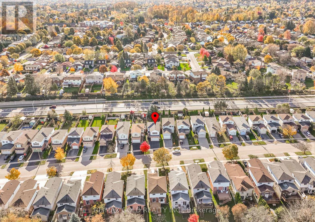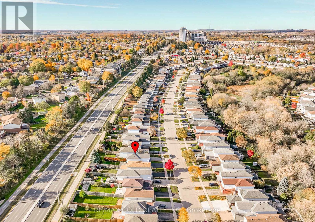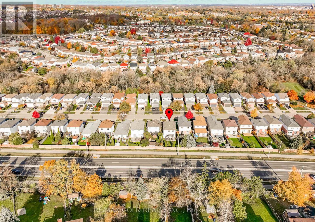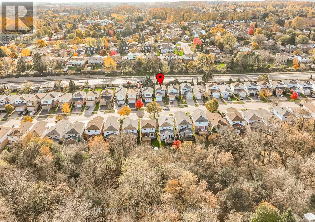317 Bankside Drive Kitchener, Ontario N2N 3K2
5 Bedroom
4 Bathroom
1500 - 2000 sqft
Central Air Conditioning
Forced Air
$784,800
Absolutely gorgeous!!Welcome to this Beautiful, spacious 3 bedroom detached home with a unique blend of comfort and style. House features separate living, family room, great size kitchen and dining area. Primary bedroom includes ensuite and walk in closet and 2 other good size bedrooms. The finished basement extends the living space, boasting a bright, open-concept layout, with two bedrooms and three piece washroom. Backyard add to the home's curb appeal and outdoor charm with Huge Lot. A must see!! (id:61852)
Property Details
| MLS® Number | X12513414 |
| Property Type | Single Family |
| Neigbourhood | Highland West |
| ParkingSpaceTotal | 3 |
Building
| BathroomTotal | 4 |
| BedroomsAboveGround | 3 |
| BedroomsBelowGround | 2 |
| BedroomsTotal | 5 |
| Appliances | Dryer, Stove, Washer, Refrigerator |
| BasementDevelopment | Finished |
| BasementType | N/a (finished) |
| ConstructionStyleAttachment | Detached |
| CoolingType | Central Air Conditioning |
| ExteriorFinish | Brick, Vinyl Siding |
| FoundationType | Concrete |
| HalfBathTotal | 1 |
| HeatingFuel | Natural Gas |
| HeatingType | Forced Air |
| StoriesTotal | 2 |
| SizeInterior | 1500 - 2000 Sqft |
| Type | House |
| UtilityWater | Municipal Water |
Parking
| Attached Garage | |
| Garage |
Land
| Acreage | No |
| Sewer | Sanitary Sewer |
| SizeDepth | 130 Ft ,1 In |
| SizeFrontage | 30 Ft ,3 In |
| SizeIrregular | 30.3 X 130.1 Ft |
| SizeTotalText | 30.3 X 130.1 Ft |
Rooms
| Level | Type | Length | Width | Dimensions |
|---|---|---|---|---|
| Second Level | Primary Bedroom | 6.5 m | 6.2 m | 6.5 m x 6.2 m |
| Second Level | Bedroom | 4.2 m | 3.9 m | 4.2 m x 3.9 m |
| Second Level | Bedroom | 3.9 m | 3.4 m | 3.9 m x 3.4 m |
| Basement | Living Room | 6.7 m | 4.5 m | 6.7 m x 4.5 m |
| Basement | Bedroom | 4.1 m | 3.9 m | 4.1 m x 3.9 m |
| Basement | Bedroom | 2.9 m | 3.1 m | 2.9 m x 3.1 m |
| Main Level | Living Room | 10 m | 5.5 m | 10 m x 5.5 m |
| Main Level | Family Room | 6 m | 4.9 m | 6 m x 4.9 m |
| Main Level | Kitchen | 4.5 m | 3.9 m | 4.5 m x 3.9 m |
| Main Level | Eating Area | 2.9 m | 3.1 m | 2.9 m x 3.1 m |
https://www.realtor.ca/real-estate/29071503/317-bankside-drive-kitchener
Interested?
Contact us for more information
Shamsher Manku
Salesperson
RE/MAX Gold Realty Inc.
2720 North Park Drive #201
Brampton, Ontario L6S 0E9
2720 North Park Drive #201
Brampton, Ontario L6S 0E9
