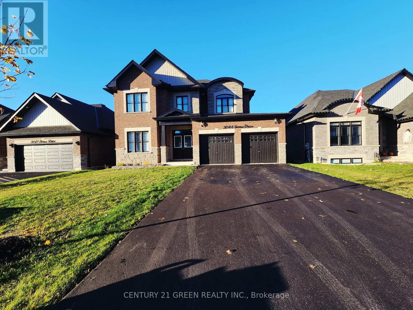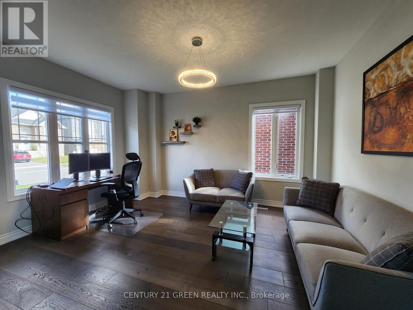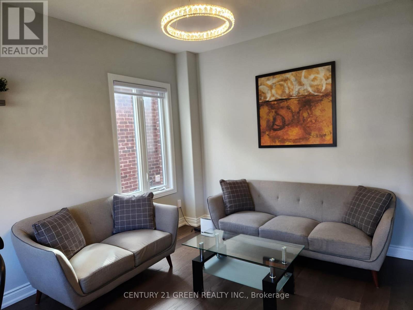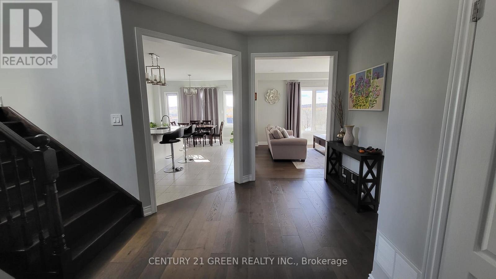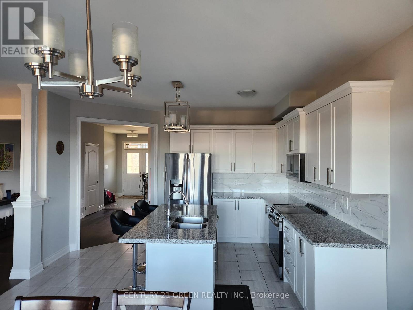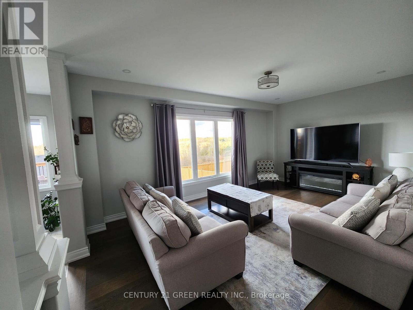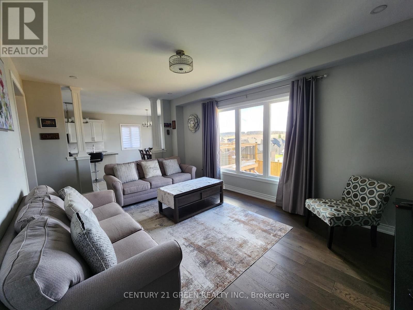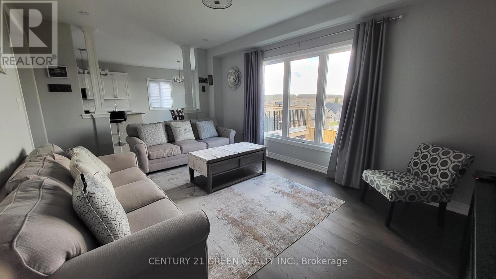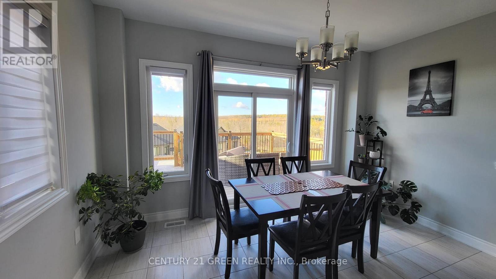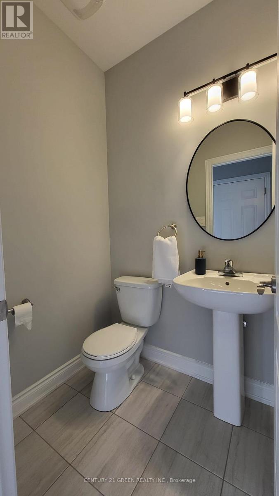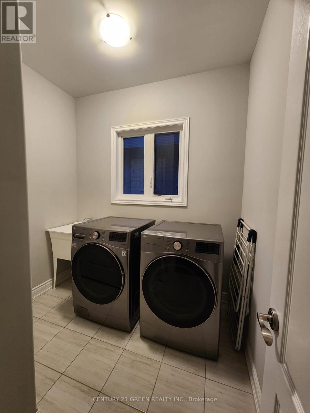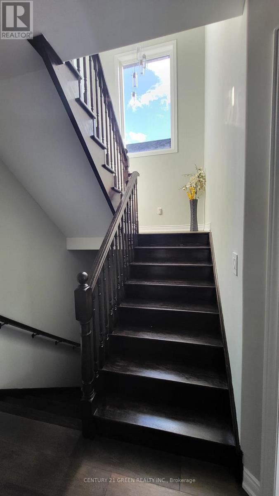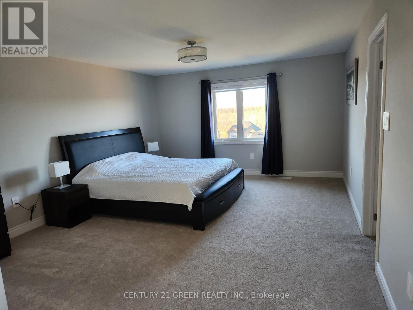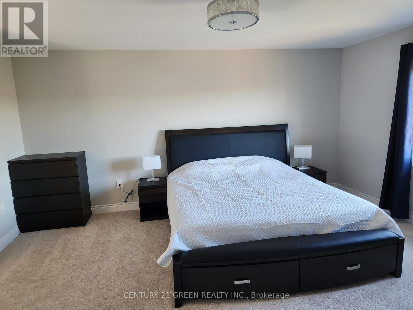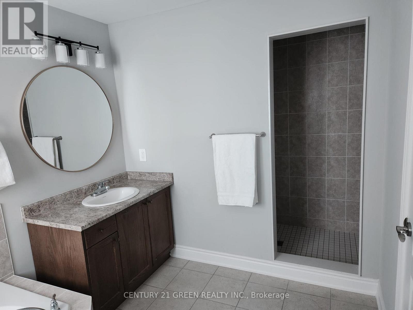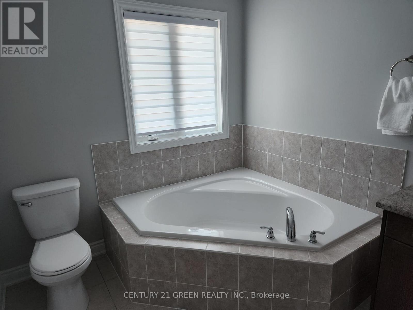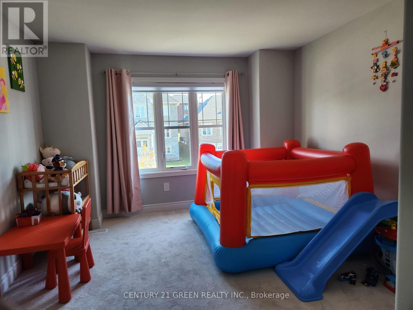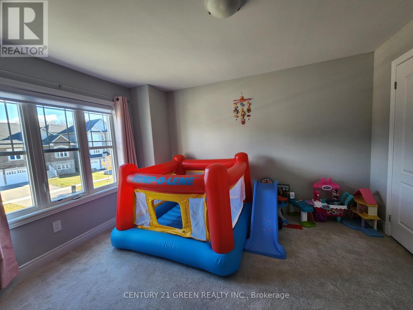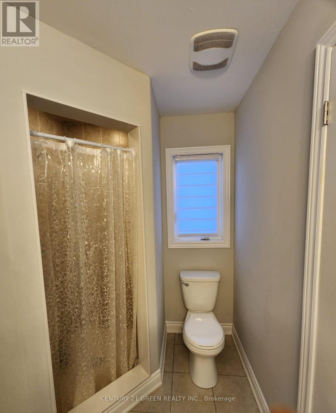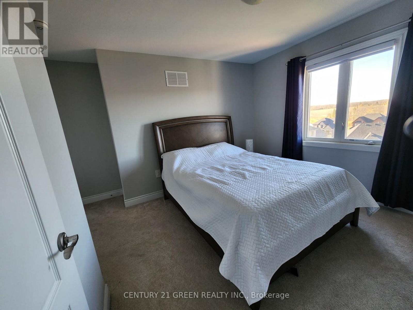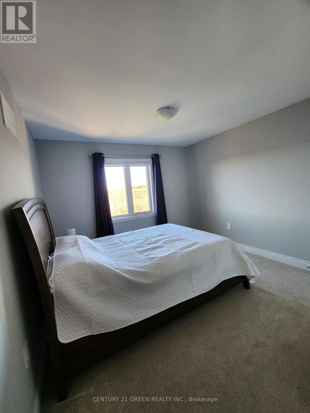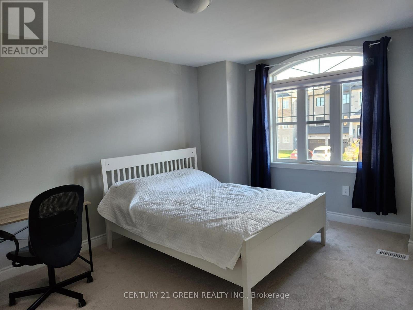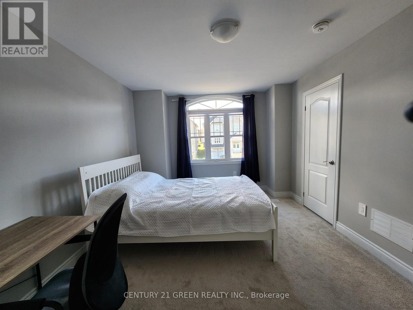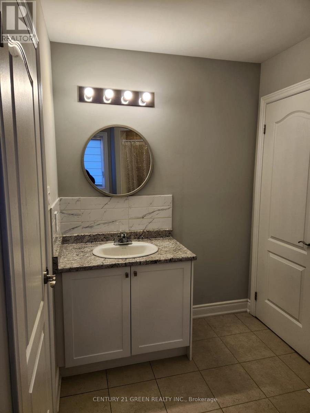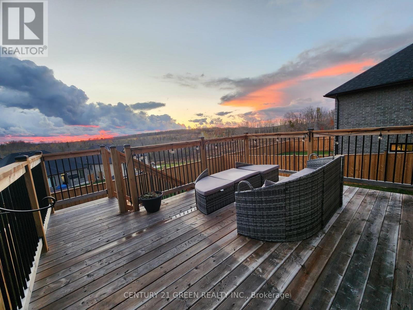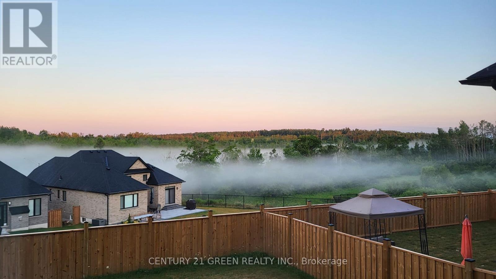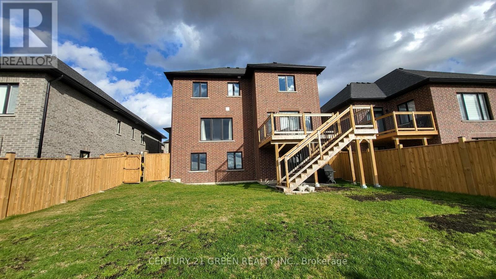3044 Sierra Drive Orillia, Ontario L3V 8L9
$3,600 Monthly
Welcome to this bright and spacious 4-bedroom, 4-washroom Princeton Model by Mancini Homes, offering approximately 2,665 sq. ft. of modern living space on a premium 50 ft. lot with no sidewalk and a large driveway accommodating up to 4 cars. Located in Orillia's sought-after Westridge neighbourhood, this beautifully maintained home is perfect for families seeking space, comfort, and convenience. The main floor features a welcoming foyer, a separate living room, and an open-concept family room filled with natural light. Enjoy scenic views from the family room, dining area, and kitchen. The modern kitchen includes a centre island with seating, granite countertops, tile backsplash, and stainless steel appliances, with a dinette walkout to the deck and fenced backyard. Main-floor laundry and direct access to the two-car garage add everyday ease. The second floor offers four generous bedrooms and three full bathrooms. The primary suite features a walk-in closet and private ensuite with serene views. Bedrooms 2 and 3 share a Jack-and-Jill bath, while Bedroom 4 enjoys its own full bath. Located just minutes from major highways, shopping, schools, and recreation, this is a rare opportunity to own a spacious, stylish, and income-generating home in one of Orillia's most desirable Westridge community. Book your showing today. (id:61852)
Property Details
| MLS® Number | S12513340 |
| Property Type | Single Family |
| Community Name | Orillia |
| AmenitiesNearBy | Park, Schools |
| EquipmentType | Water Heater |
| ParkingSpaceTotal | 6 |
| RentalEquipmentType | Water Heater |
| ViewType | View |
Building
| BathroomTotal | 4 |
| BedroomsAboveGround | 4 |
| BedroomsTotal | 4 |
| Appliances | Water Softener, Dishwasher, Dryer, Stove, Washer, Refrigerator |
| BasementDevelopment | Unfinished |
| BasementFeatures | Walk Out |
| BasementType | N/a, N/a (unfinished) |
| ConstructionStyleAttachment | Detached |
| CoolingType | Central Air Conditioning |
| ExteriorFinish | Brick, Stone |
| FoundationType | Poured Concrete |
| HalfBathTotal | 1 |
| HeatingFuel | Natural Gas |
| HeatingType | Forced Air |
| StoriesTotal | 2 |
| SizeInterior | 2500 - 3000 Sqft |
| Type | House |
| UtilityWater | Municipal Water |
Parking
| Attached Garage | |
| Garage |
Land
| Acreage | No |
| FenceType | Fenced Yard |
| LandAmenities | Park, Schools |
| Sewer | Sanitary Sewer |
| SizeDepth | 111 Ft ,7 In |
| SizeFrontage | 49 Ft ,2 In |
| SizeIrregular | 49.2 X 111.6 Ft |
| SizeTotalText | 49.2 X 111.6 Ft |
Rooms
| Level | Type | Length | Width | Dimensions |
|---|---|---|---|---|
| Second Level | Bathroom | Measurements not available | ||
| Second Level | Bathroom | Measurements not available | ||
| Second Level | Primary Bedroom | 5.08 m | 4.29 m | 5.08 m x 4.29 m |
| Second Level | Bedroom | 3.32 m | 3.35 m | 3.32 m x 3.35 m |
| Second Level | Bedroom | 3.55 m | 3.3 m | 3.55 m x 3.3 m |
| Second Level | Bedroom | 3.47 m | 3.63 m | 3.47 m x 3.63 m |
| Second Level | Bathroom | Measurements not available | ||
| Main Level | Living Room | 4.11 m | 3.65 m | 4.11 m x 3.65 m |
| Main Level | Family Room | 5.79 m | 3.86 m | 5.79 m x 3.86 m |
| Main Level | Kitchen | 3.47 m | 4.29 m | 3.47 m x 4.29 m |
| Main Level | Dining Room | 3.04 m | 4.29 m | 3.04 m x 4.29 m |
| Main Level | Bathroom | Measurements not available |
https://www.realtor.ca/real-estate/29071425/3044-sierra-drive-orillia-orillia
Interested?
Contact us for more information
Steve Murria
Broker
6980 Maritz Dr Unit 8
Mississauga, Ontario L5W 1Z3
