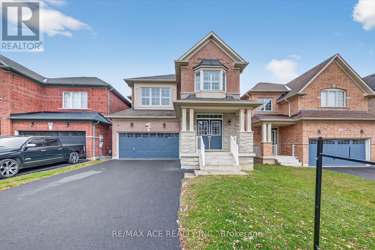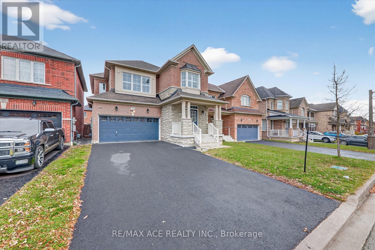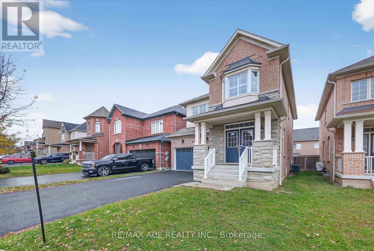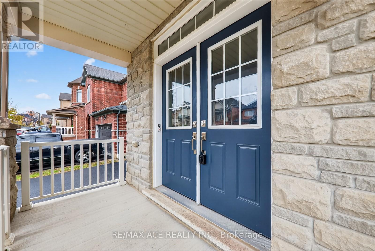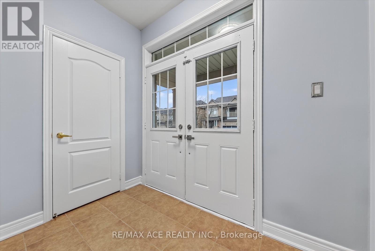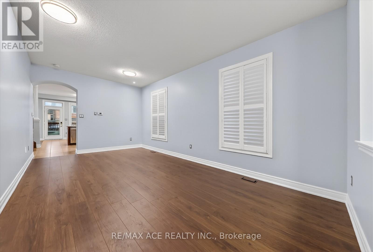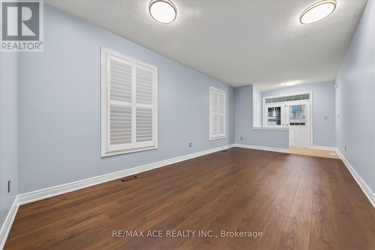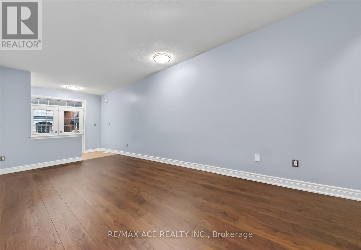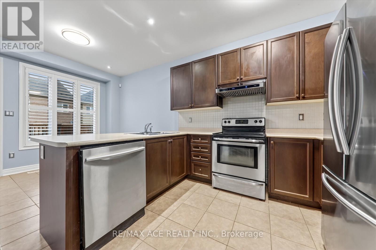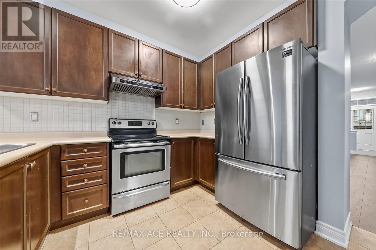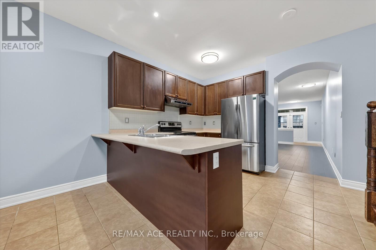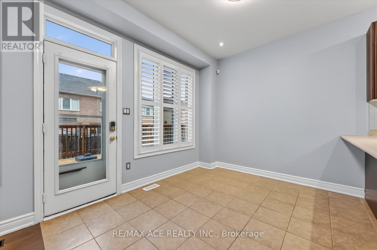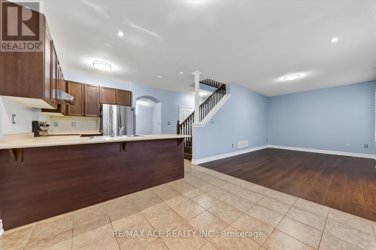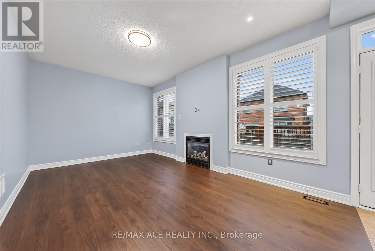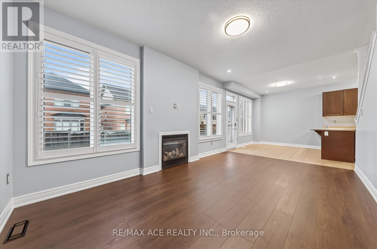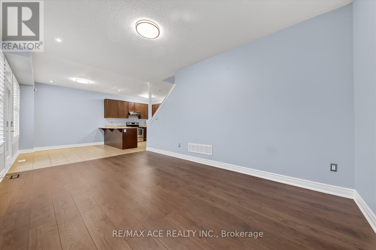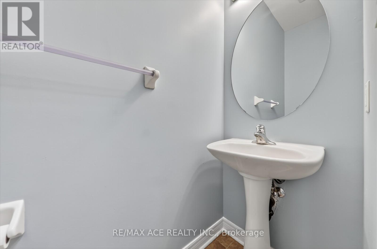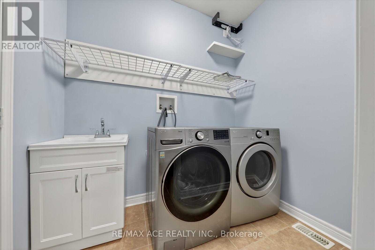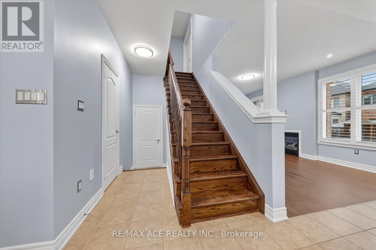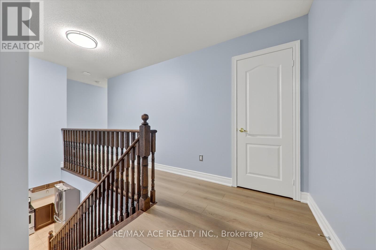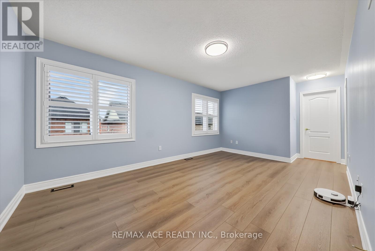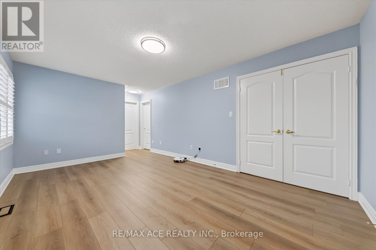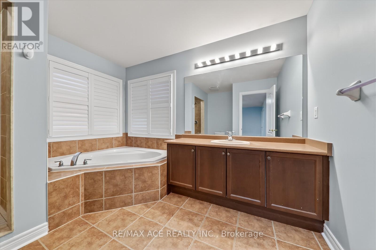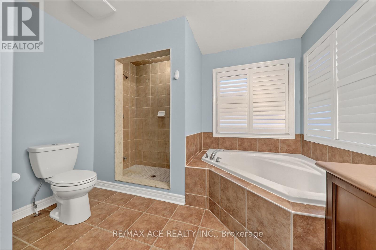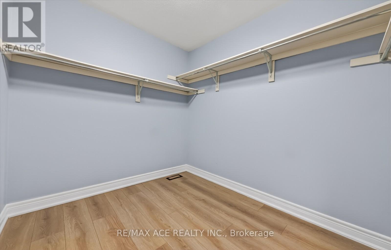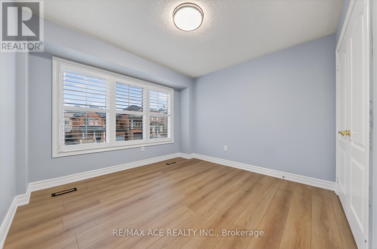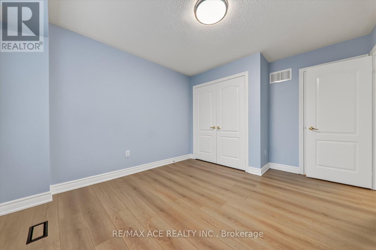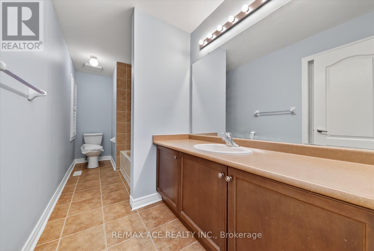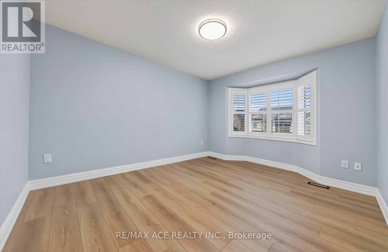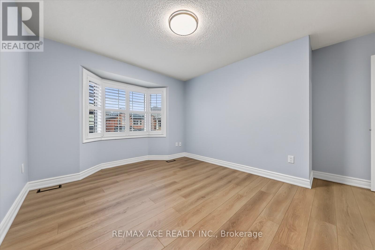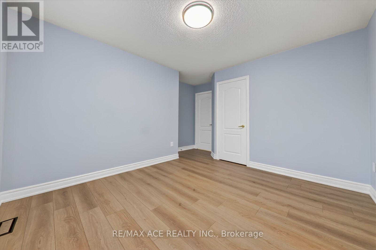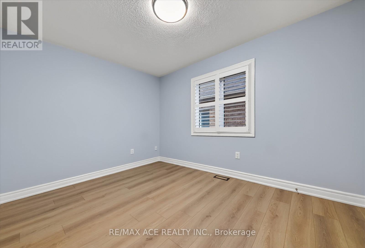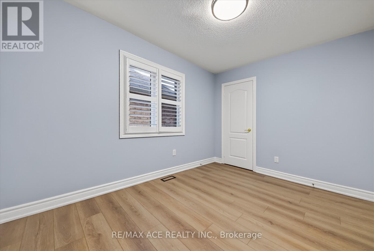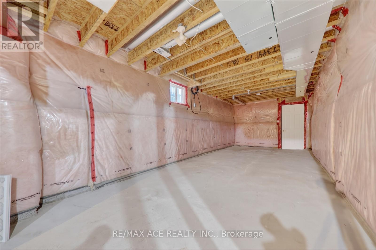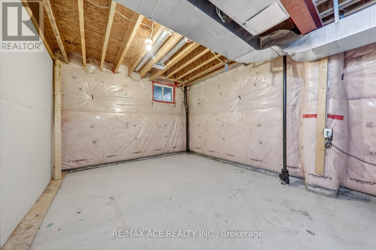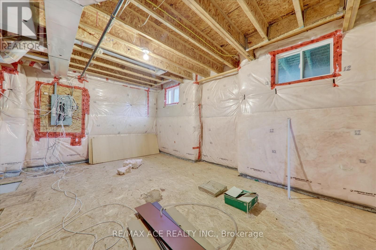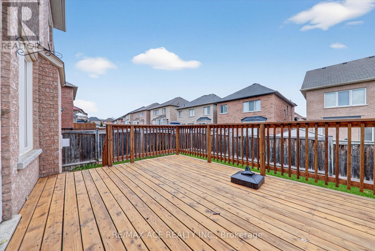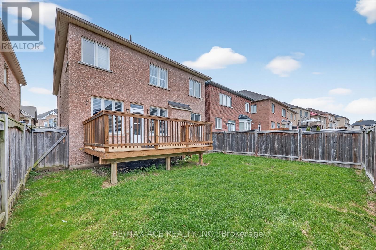23 Grayleaf Drive Whitchurch-Stouffville, Ontario L4A 0V4
$1,049,000
Bedrooms, 2 1/2 Bath. Family Home ,Convenient Location, Offering Approximately 2,200 Sqft of Living spaces. Plus A Large Deck Perfect For Outdoor Entertainment. Featuring Open-Concept Living With 9' Ceilings On The Main Floor. Bright And Spacious Family Room With Fireplace, Pot Lights, And Walk-Out Patio. Main Floor Laundry With Direct Access To Double Garage. Laminate flooring Throughout. Beautiful Oak Staircase Luxurious Primary Bedroom With 4-Piece Ensuite, and Large Walk-In Closet. Bright Living Area With Large Windows. Conveniently Located Within Walking Distance To Schools (Barbara Reid Public school ), Community Center, Parks, Places Of Worship, Shopping, And More. 2-Car Garage with 2-Car Park Driveway . Prime Location Just Minutes To Walmart, Restaurants, Top-Ranked Schools, Parks, And Much More (id:61852)
Open House
This property has open houses!
2:00 pm
Ends at:4:00 pm
2:00 pm
Ends at:4:00 pm
Property Details
| MLS® Number | N12512940 |
| Property Type | Single Family |
| Community Name | Stouffville |
| AmenitiesNearBy | Hospital, Park, Place Of Worship |
| Features | Carpet Free |
| ParkingSpaceTotal | 4 |
| ViewType | View |
Building
| BathroomTotal | 3 |
| BedroomsAboveGround | 4 |
| BedroomsTotal | 4 |
| Age | 6 To 15 Years |
| Amenities | Fireplace(s) |
| Appliances | Garage Door Opener Remote(s) |
| BasementType | Full |
| ConstructionStyleAttachment | Detached |
| CoolingType | Central Air Conditioning |
| ExteriorFinish | Brick, Stone |
| FireplacePresent | Yes |
| FireplaceTotal | 1 |
| FlooringType | Laminate |
| FoundationType | Concrete |
| HalfBathTotal | 1 |
| HeatingFuel | Natural Gas |
| HeatingType | Forced Air |
| StoriesTotal | 2 |
| SizeInterior | 2000 - 2500 Sqft |
| Type | House |
| UtilityWater | Municipal Water |
Parking
| Garage |
Land
| Acreage | No |
| FenceType | Fenced Yard |
| LandAmenities | Hospital, Park, Place Of Worship |
| Sewer | Sanitary Sewer |
| SizeDepth | 92 Ft ,3 In |
| SizeFrontage | 36 Ft ,1 In |
| SizeIrregular | 36.1 X 92.3 Ft |
| SizeTotalText | 36.1 X 92.3 Ft |
Rooms
| Level | Type | Length | Width | Dimensions |
|---|---|---|---|---|
| Second Level | Primary Bedroom | 5.18 m | 3.41 m | 5.18 m x 3.41 m |
| Second Level | Bedroom 2 | 3.35 m | 3.35 m | 3.35 m x 3.35 m |
| Second Level | Bedroom 3 | 4.15 m | 3.68 m | 4.15 m x 3.68 m |
| Second Level | Bedroom 4 | 3.66 m | 2.74 m | 3.66 m x 2.74 m |
| Main Level | Living Room | 6.1 m | 3.32 m | 6.1 m x 3.32 m |
| Main Level | Kitchen | 3.38 m | 3.05 m | 3.38 m x 3.05 m |
| Main Level | Eating Area | 3.38 m | 2.86 m | 3.38 m x 2.86 m |
| Main Level | Family Room | 5.18 m | 3.35 m | 5.18 m x 3.35 m |
Utilities
| Cable | Installed |
| Electricity | Installed |
| Sewer | Installed |
Interested?
Contact us for more information
Nanda Kandasamy
Broker
1286 Kennedy Road Unit 3
Toronto, Ontario M1P 2L5
