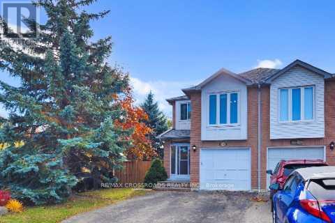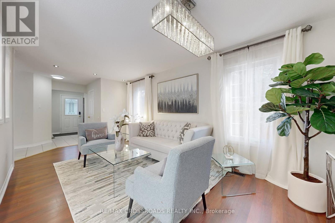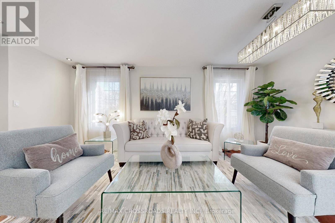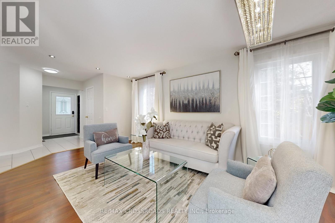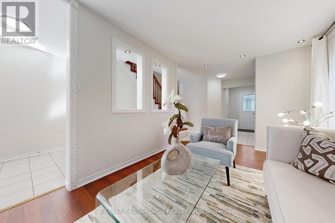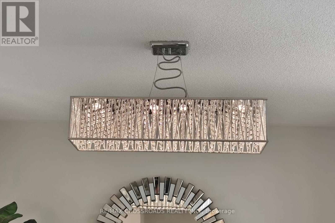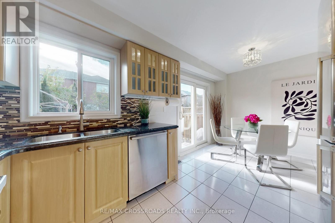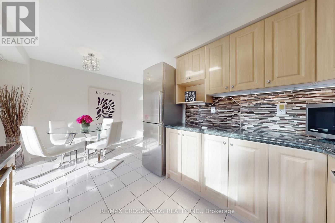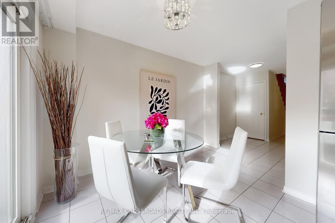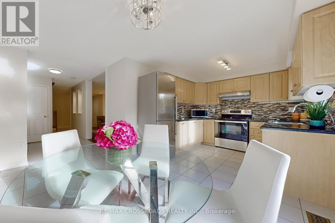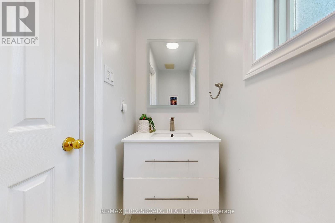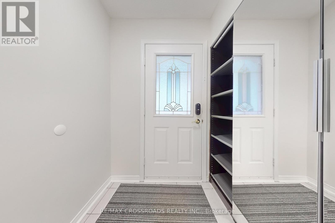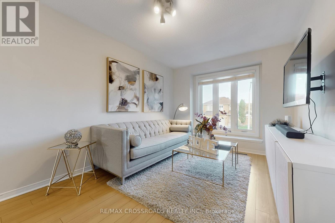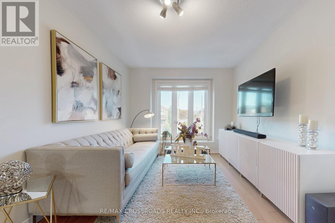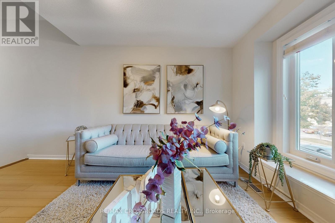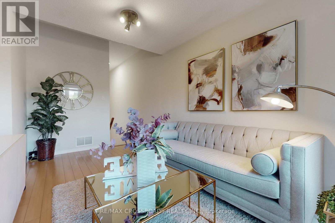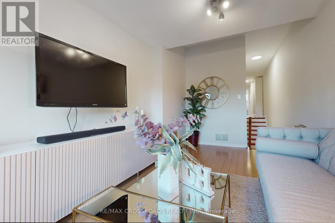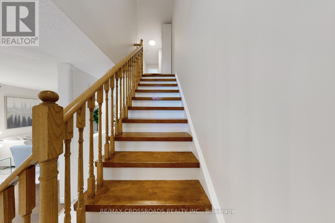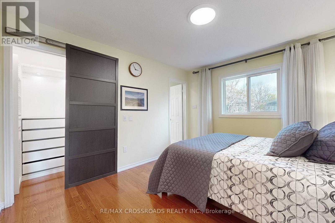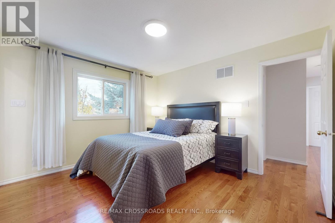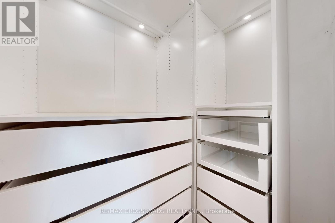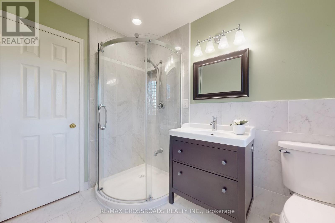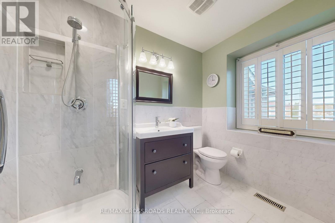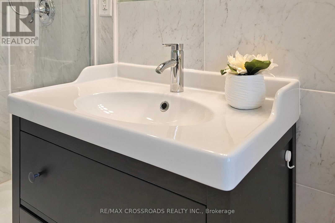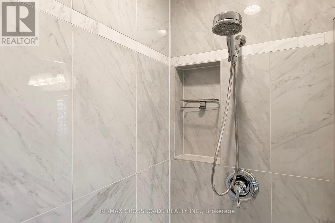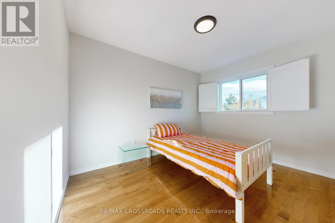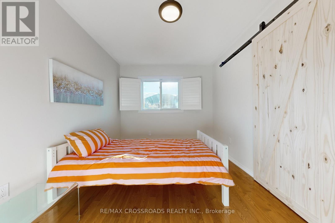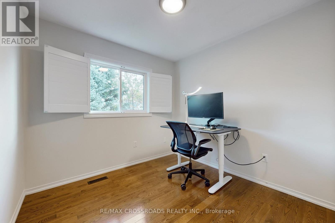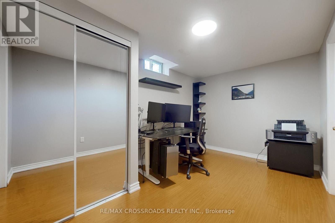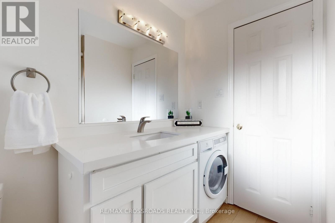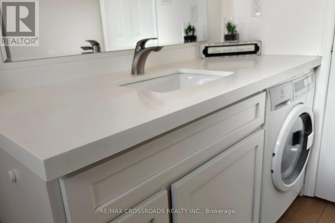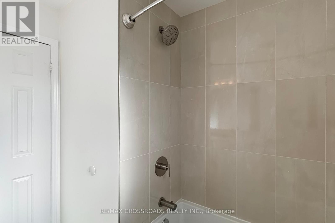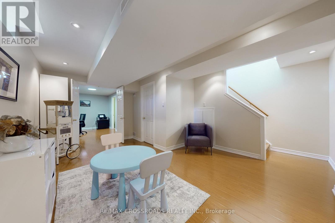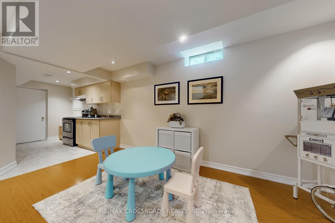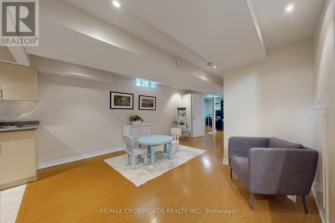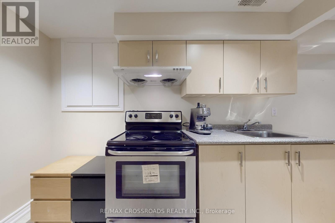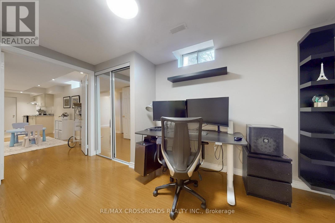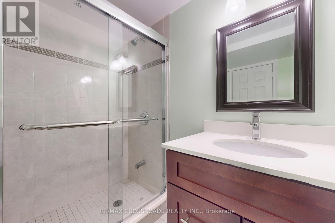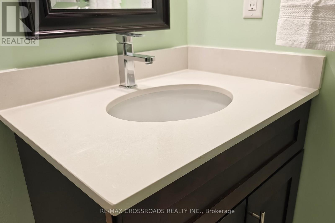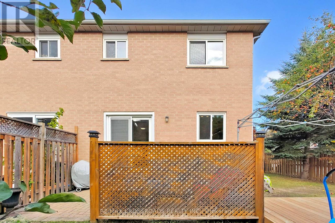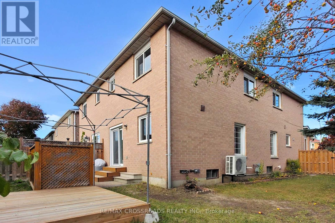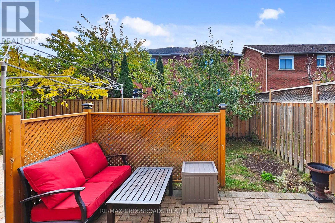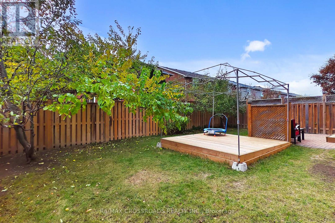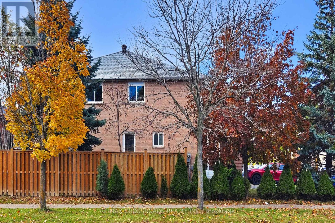5424 Antrex Crescent Mississauga, Ontario L4Z 3T7
$849,000
Bright and spacious corner semi-detached home on an oversized lot with mature fruit trees. Featuring 3 bedrooms plus a versatile 2nd-floor family room that can serve as a 4th bedroom, and 4 bathrooms. The functional layout offers a large eat-in kitchen with walk-out to backyard, and a finished basement with in-law suite including a kitchen, bedroom, and 3-piece bath-perfect for extended family. Thoughtful updates since 2017 include window, furnace, heat pump, appliances, fence and more-just move in and enjoy! Conveniently located near Frank McKechnie Community Centre, top-ranked schools including St. Francis Xavier S.S., parks, transit, and shopping at Square One and Heartland Town Centre. Easy access to highways, GO station, and upcoming Hurontario LRT. A wonderful home in a prime family-friendly neighbourhood! (id:61852)
Property Details
| MLS® Number | W12512316 |
| Property Type | Single Family |
| Neigbourhood | Hurontario |
| Community Name | Hurontario |
| Features | Carpet Free |
| ParkingSpaceTotal | 4 |
Building
| BathroomTotal | 4 |
| BedroomsAboveGround | 3 |
| BedroomsBelowGround | 1 |
| BedroomsTotal | 4 |
| Appliances | Blinds, Dishwasher, Dryer, Oven, Range, Water Heater, Washer, Refrigerator |
| BasementDevelopment | Finished |
| BasementType | N/a (finished) |
| ConstructionStyleAttachment | Semi-detached |
| CoolingType | Central Air Conditioning |
| ExteriorFinish | Brick |
| FlooringType | Laminate, Hardwood, Ceramic |
| FoundationType | Block |
| HalfBathTotal | 1 |
| HeatingFuel | Electric, Natural Gas |
| HeatingType | Heat Pump, Forced Air |
| StoriesTotal | 2 |
| SizeInterior | 1500 - 2000 Sqft |
| Type | House |
| UtilityWater | Municipal Water |
Parking
| Attached Garage | |
| Garage |
Land
| Acreage | No |
| Sewer | Sanitary Sewer |
| SizeDepth | 111 Ft ,7 In |
| SizeFrontage | 16 Ft ,10 In |
| SizeIrregular | 16.9 X 111.6 Ft |
| SizeTotalText | 16.9 X 111.6 Ft |
Rooms
| Level | Type | Length | Width | Dimensions |
|---|---|---|---|---|
| Second Level | Family Room | 4.4 m | 3 m | 4.4 m x 3 m |
| Second Level | Primary Bedroom | 3.4 m | 3.85 m | 3.4 m x 3.85 m |
| Second Level | Bedroom 2 | 3.34 m | 3.4 m | 3.34 m x 3.4 m |
| Second Level | Bedroom 3 | 2.75 m | 2.75 m | 2.75 m x 2.75 m |
| Basement | Bedroom | 2.69 m | 4.07 m | 2.69 m x 4.07 m |
| Basement | Recreational, Games Room | 3.8 m | 3 m | 3.8 m x 3 m |
| Basement | Kitchen | 3.1 m | 1.8 m | 3.1 m x 1.8 m |
| Ground Level | Living Room | 6.03 m | 3.05 m | 6.03 m x 3.05 m |
| Ground Level | Dining Room | 6.03 m | 3.05 m | 6.03 m x 3.05 m |
| Ground Level | Kitchen | 2.75 m | 5.05 m | 2.75 m x 5.05 m |
https://www.realtor.ca/real-estate/29070573/5424-antrex-crescent-mississauga-hurontario-hurontario
Interested?
Contact us for more information
May Zhao
Broker
208 - 8901 Woodbine Ave
Markham, Ontario L3R 9Y4
