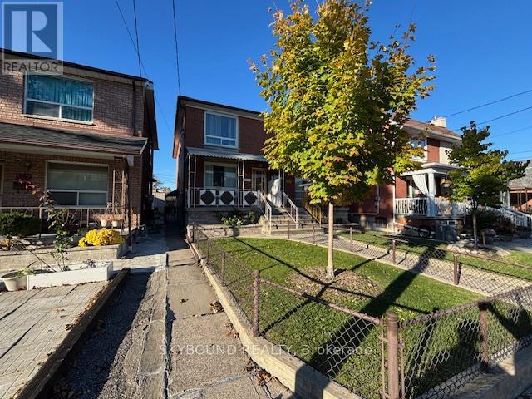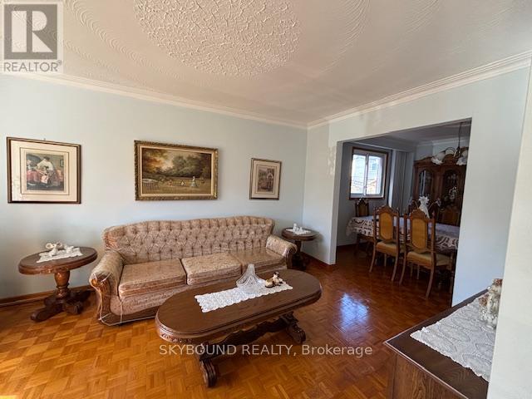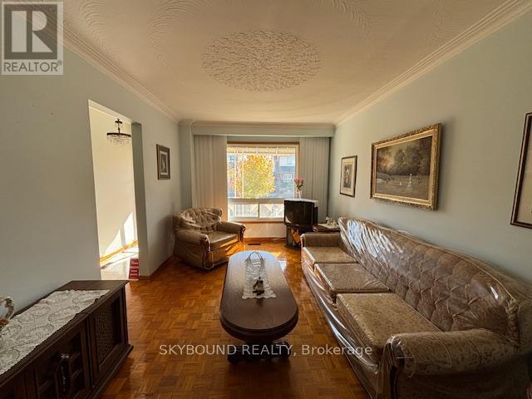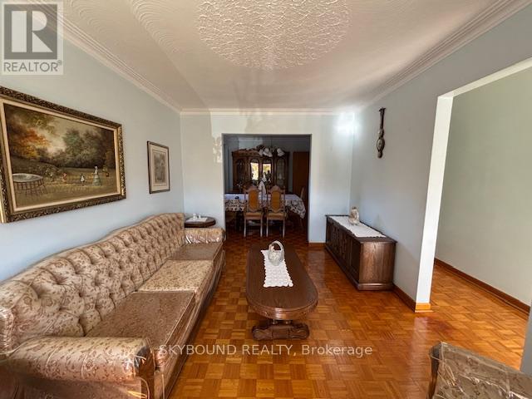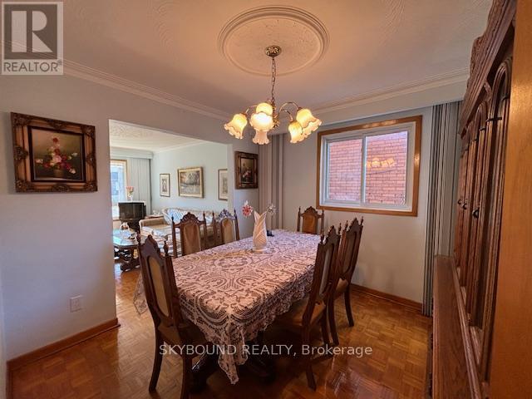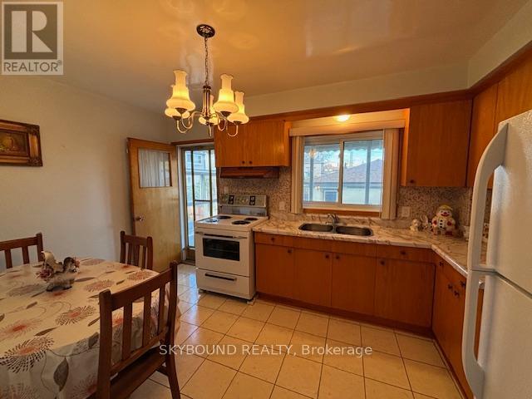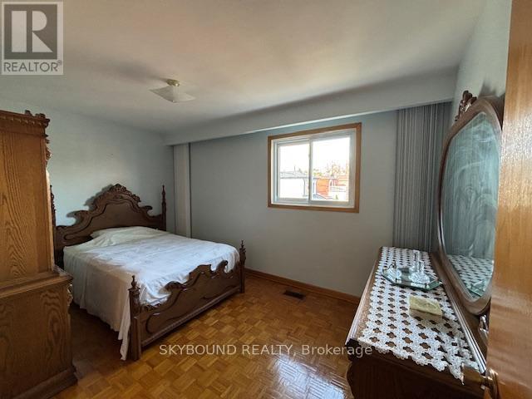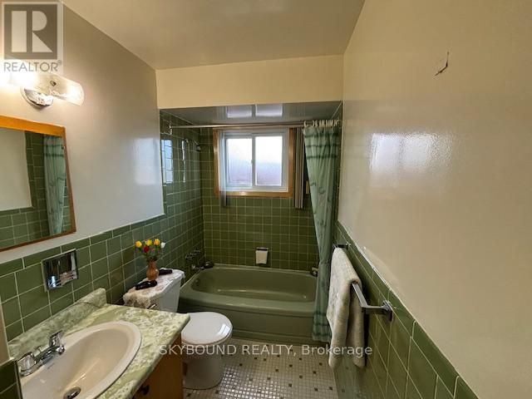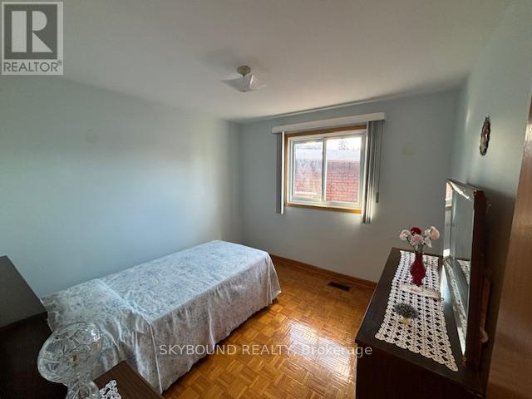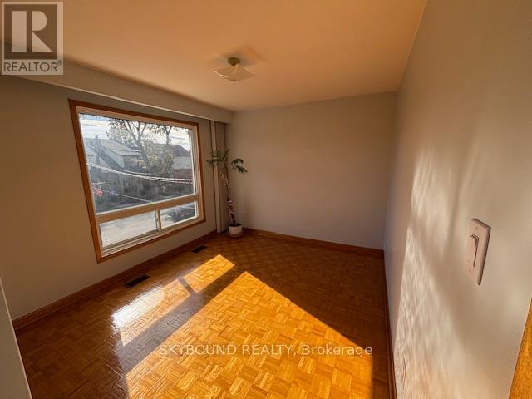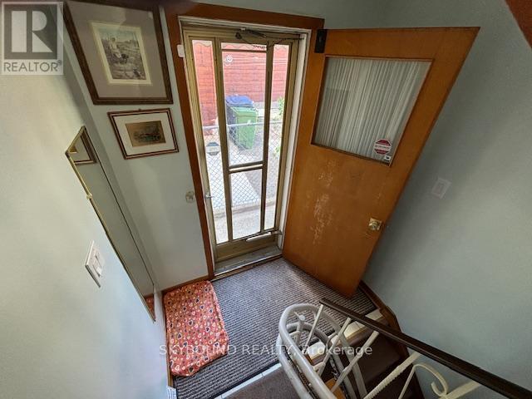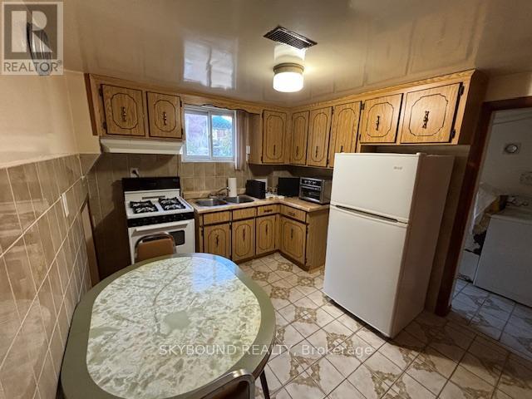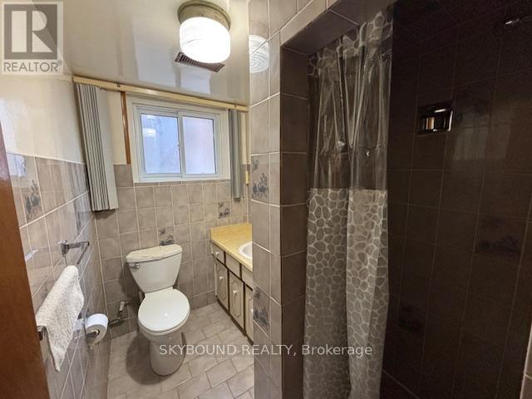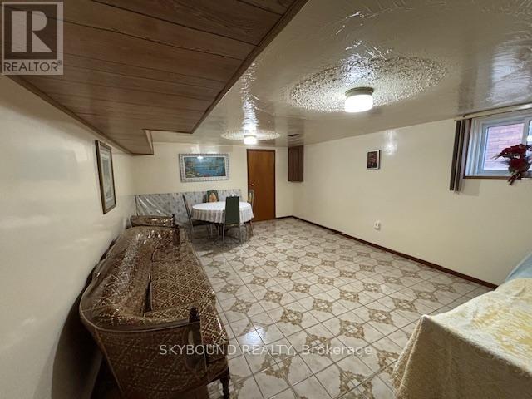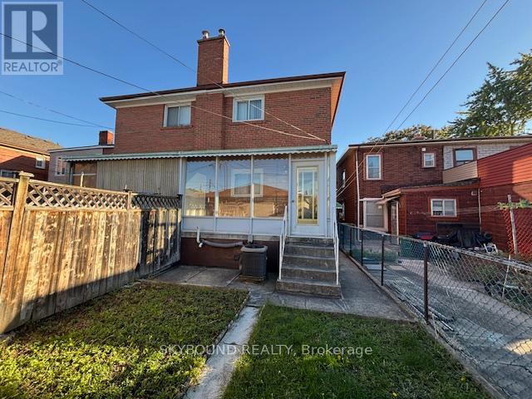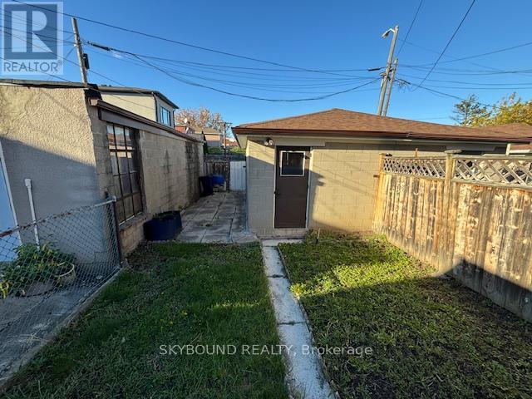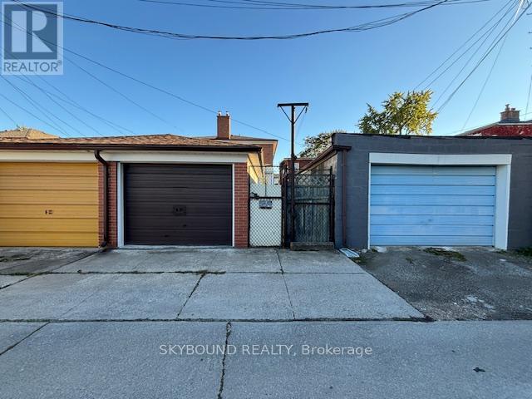110a Morrison Avenue Toronto, Ontario M6E 1M2
$999,000
After more than 50 years with the same family, this 1971-built home in the heart of Corso Italia is ready for a new owner. Offered by its original owner, this property is well positioned to schools, parks, coffee shops, restaurants, public transit, Joseph J Piccininni Community Centre and all that vibrant St. Clair West has to offer. The second level features three spacious, sun-filled bedrooms with large windows that floor the home with natural light. On the main floor, a bright living and dining combination with large windows flows into an eat-in kitchen that leads to a rear covered porch/sunroom, perfect for relaxing or entertaining. The finished basement, with separate side entrance, full kitchen and 3pc bathroom, provides versatile additional living space. Additional highlights include a fenced rear yard, concrete block garage, abundant natural light throughout, and an interior stair life (Stannah) that runs from the second floor to the basement. Don't miss out on this wonderful opportunity! (id:61852)
Property Details
| MLS® Number | W12512746 |
| Property Type | Single Family |
| Community Name | Corso Italia-Davenport |
| AmenitiesNearBy | Park, Public Transit, Schools |
| EquipmentType | Water Heater |
| Features | Lane, Carpet Free |
| ParkingSpaceTotal | 2 |
| RentalEquipmentType | Water Heater |
Building
| BathroomTotal | 2 |
| BedroomsAboveGround | 3 |
| BedroomsTotal | 3 |
| Appliances | Dryer, Two Stoves, Washer, Window Coverings, Two Refrigerators |
| BasementDevelopment | Finished |
| BasementType | N/a (finished) |
| ConstructionStyleAttachment | Semi-detached |
| CoolingType | Central Air Conditioning |
| ExteriorFinish | Brick Veneer |
| FlooringType | Parquet, Tile |
| FoundationType | Concrete |
| HeatingFuel | Natural Gas |
| HeatingType | Forced Air |
| StoriesTotal | 2 |
| SizeInterior | 1100 - 1500 Sqft |
| Type | House |
| UtilityWater | Municipal Water |
Parking
| Detached Garage | |
| Garage |
Land
| Acreage | No |
| FenceType | Fenced Yard |
| LandAmenities | Park, Public Transit, Schools |
| Sewer | Sanitary Sewer |
| SizeDepth | 119 Ft |
| SizeFrontage | 18 Ft |
| SizeIrregular | 18 X 119 Ft |
| SizeTotalText | 18 X 119 Ft |
Rooms
| Level | Type | Length | Width | Dimensions |
|---|---|---|---|---|
| Second Level | Primary Bedroom | 3.05 m | 3.98 m | 3.05 m x 3.98 m |
| Second Level | Bedroom 2 | 3.04 m | 3.04 m | 3.04 m x 3.04 m |
| Second Level | Bedroom 3 | 2.74 m | 3.98 m | 2.74 m x 3.98 m |
| Basement | Kitchen | 2.74 m | 3.35 m | 2.74 m x 3.35 m |
| Basement | Recreational, Games Room | 6.09 m | 3.98 m | 6.09 m x 3.98 m |
| Main Level | Living Room | 4.72 m | 3.07 m | 4.72 m x 3.07 m |
| Main Level | Dining Room | 3.2 m | 3.07 m | 3.2 m x 3.07 m |
| Main Level | Kitchen | 2.74 m | 3.98 m | 2.74 m x 3.98 m |
Interested?
Contact us for more information
Dennis Montagnese
Salesperson
760 Pape Avenue
Toronto, Ontario M4K 3T2
