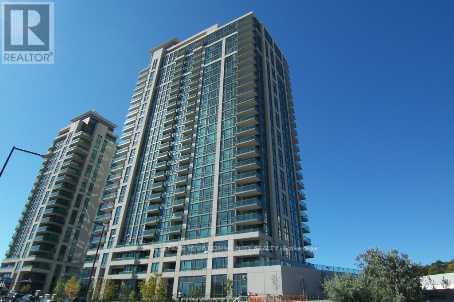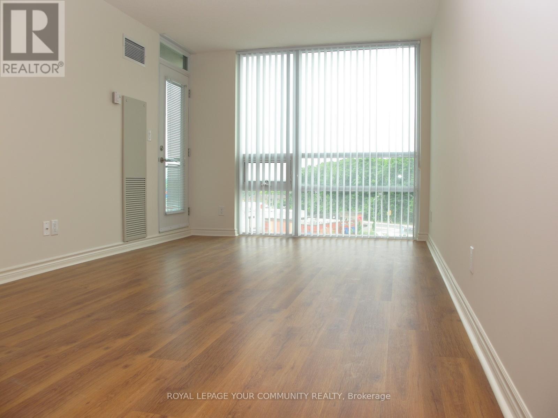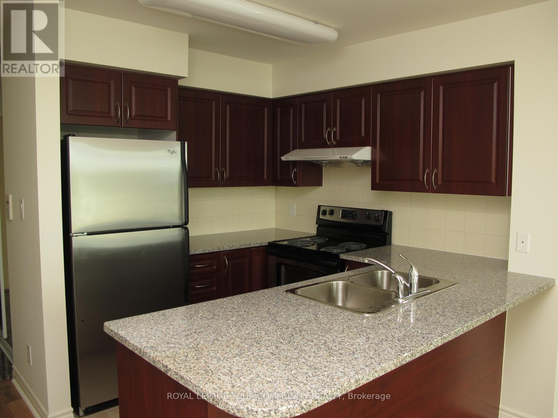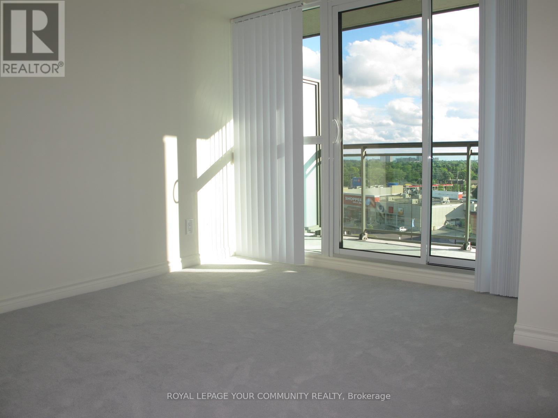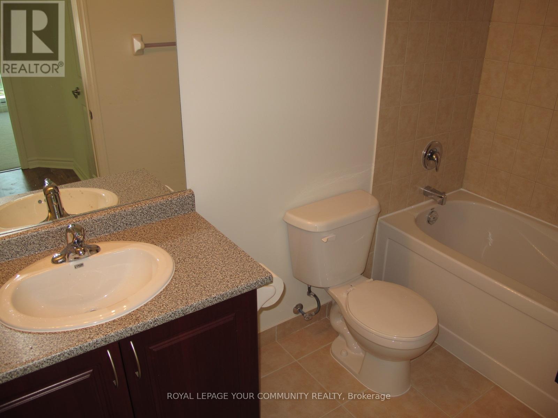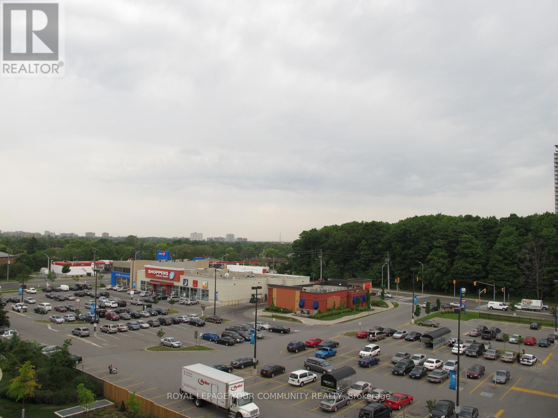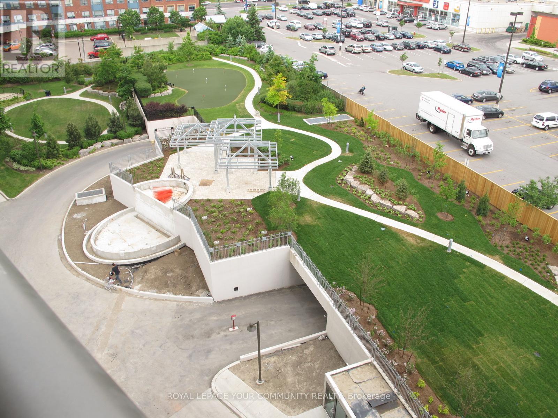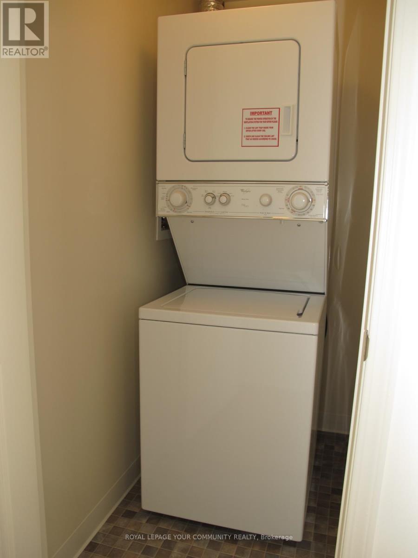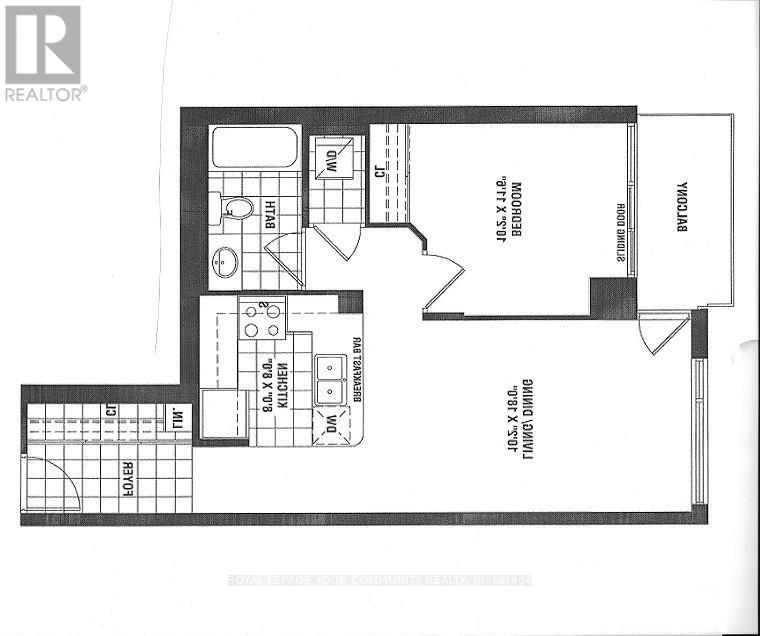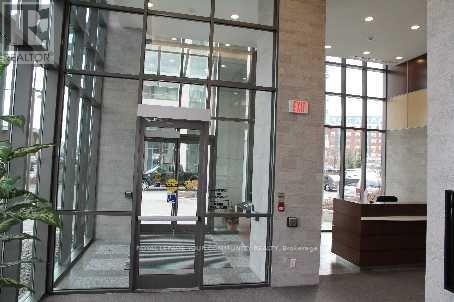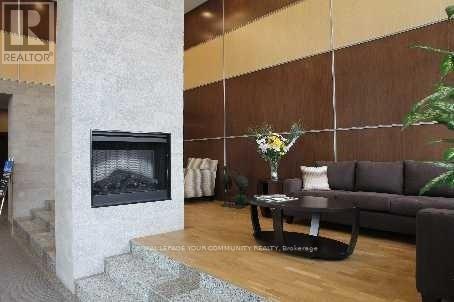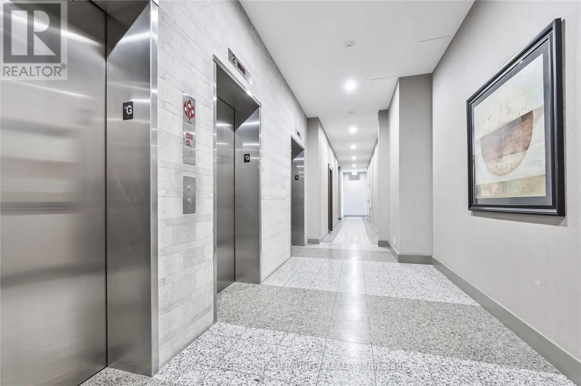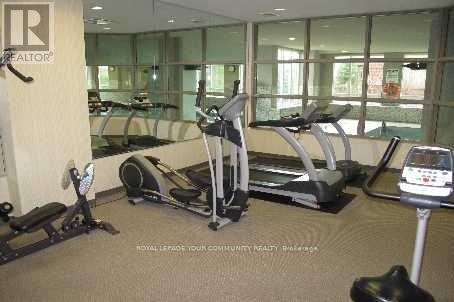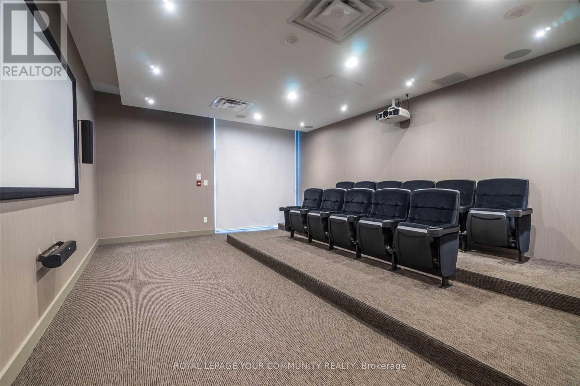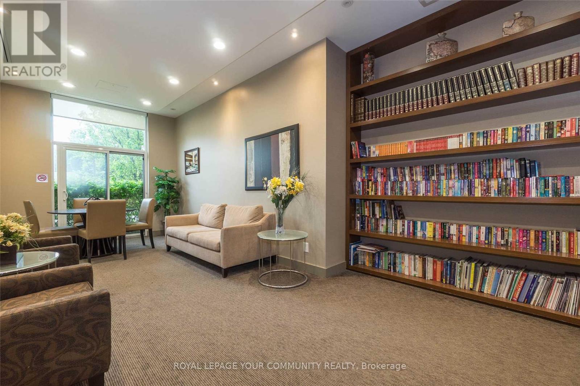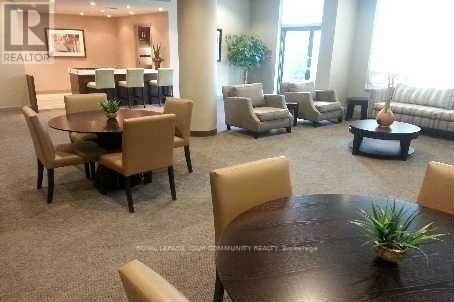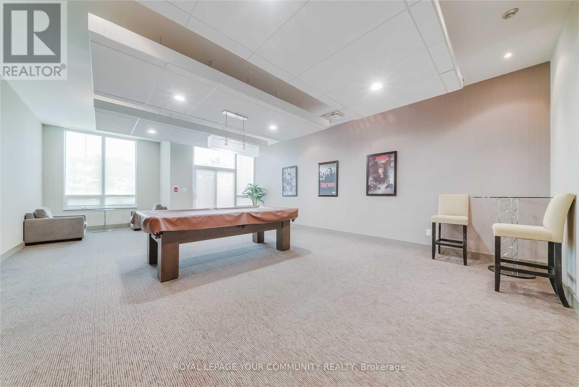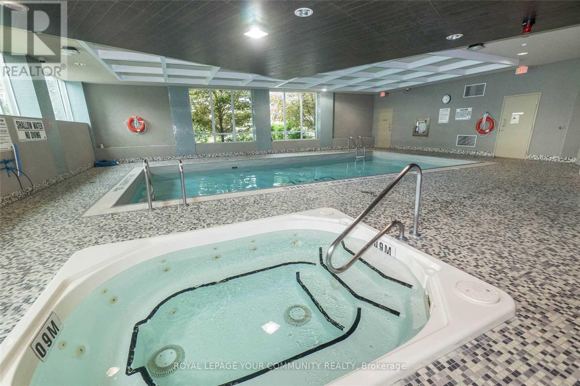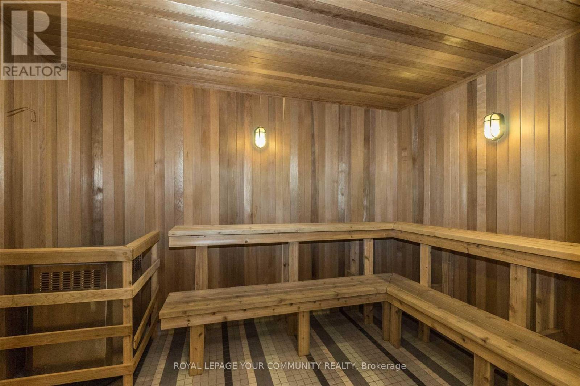1001 - 88 Grangeway Avenue Toronto, Ontario M1H 0A2
1 Bedroom
1 Bathroom
600 - 699 sqft
Indoor Pool
Central Air Conditioning
Forced Air
$2,150 Monthly
Bright & Spacious Layout w/Gorgeous SW View. Open Concept Modern Kitchen w/Granite Countertop. 24-Hr Concierge. Excellent Recreational Facilities. Close to Shopping, Restaurants, YMCA and All Amenities. Steps to Public Transit. Mins to Hwy 401. (id:61852)
Property Details
| MLS® Number | E12512856 |
| Property Type | Single Family |
| Neigbourhood | Scarborough |
| Community Name | Woburn |
| AmenitiesNearBy | Park, Public Transit, Schools |
| CommunityFeatures | Pets Not Allowed |
| Features | Balcony |
| ParkingSpaceTotal | 1 |
| PoolType | Indoor Pool |
| ViewType | View |
Building
| BathroomTotal | 1 |
| BedroomsAboveGround | 1 |
| BedroomsTotal | 1 |
| Amenities | Security/concierge, Exercise Centre, Party Room, Sauna, Visitor Parking, Storage - Locker |
| Appliances | Dishwasher, Dryer, Stove, Washer, Window Coverings, Refrigerator |
| BasementType | None |
| CoolingType | Central Air Conditioning |
| ExteriorFinish | Concrete |
| FlooringType | Laminate, Ceramic, Carpeted |
| HeatingFuel | Natural Gas |
| HeatingType | Forced Air |
| SizeInterior | 600 - 699 Sqft |
| Type | Apartment |
Parking
| Underground | |
| Garage |
Land
| Acreage | No |
| LandAmenities | Park, Public Transit, Schools |
Rooms
| Level | Type | Length | Width | Dimensions |
|---|---|---|---|---|
| Flat | Living Room | 5.49 m | 3.1 m | 5.49 m x 3.1 m |
| Flat | Dining Room | 5.49 m | 3.1 m | 5.49 m x 3.1 m |
| Flat | Kitchen | 2.44 m | 2.44 m | 2.44 m x 2.44 m |
| Flat | Primary Bedroom | 3.51 m | 3.1 m | 3.51 m x 3.1 m |
https://www.realtor.ca/real-estate/29070954/1001-88-grangeway-avenue-toronto-woburn-woburn
Interested?
Contact us for more information
Linda Ching
Broker
Royal LePage Your Community Realty
161 Main Street
Unionville, Ontario L3R 2G8
161 Main Street
Unionville, Ontario L3R 2G8
