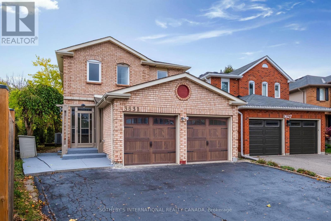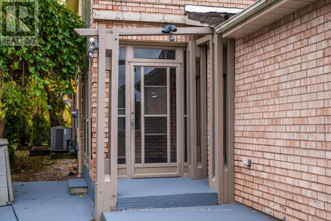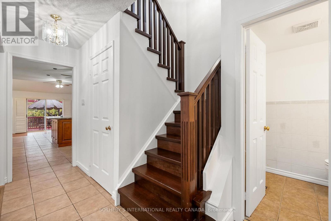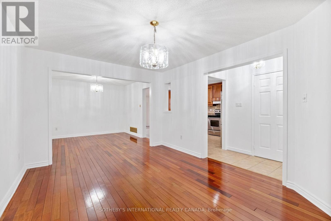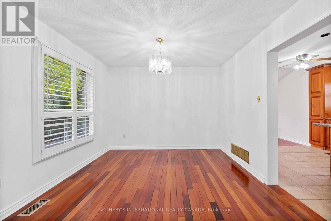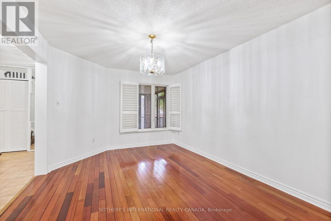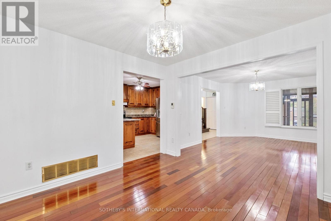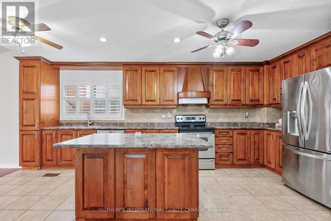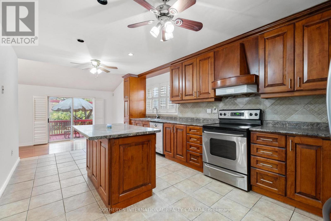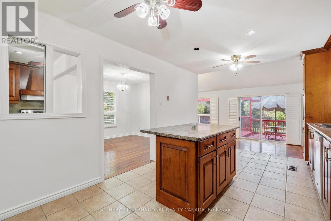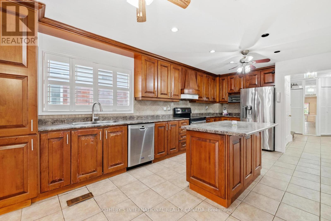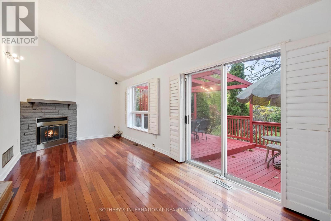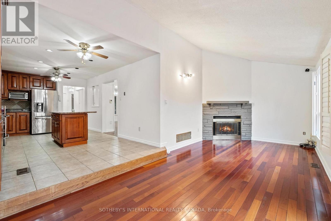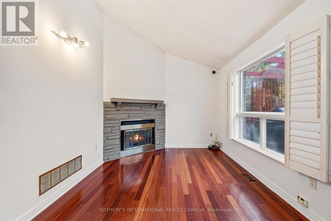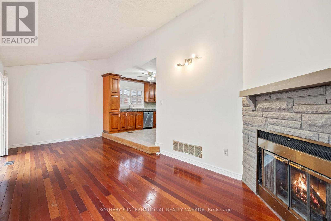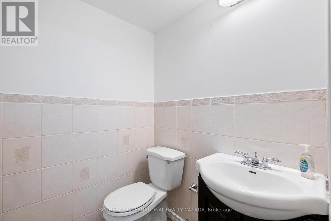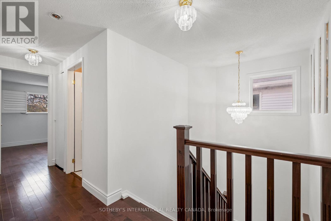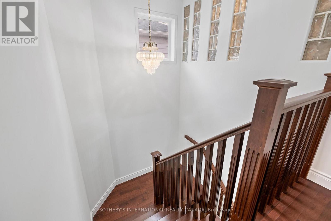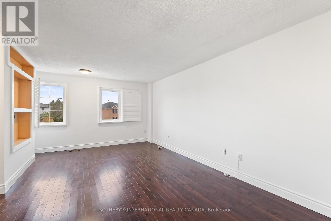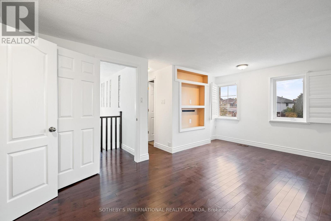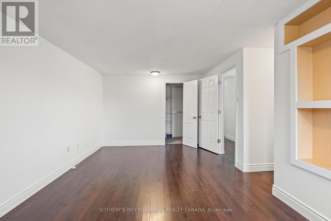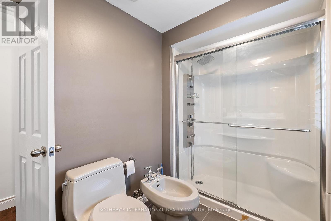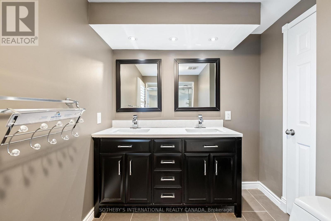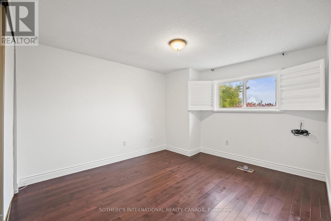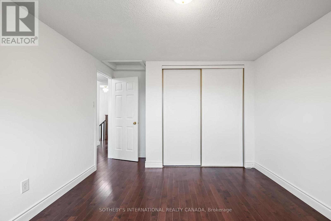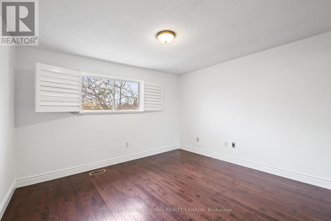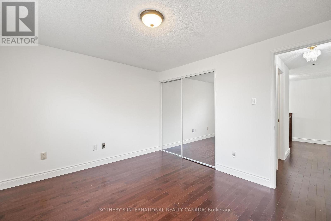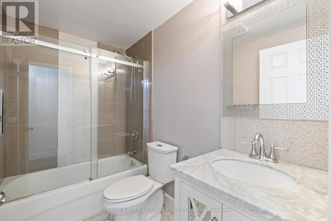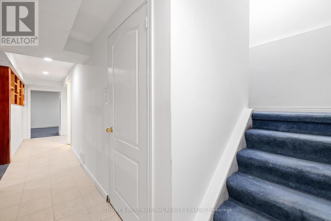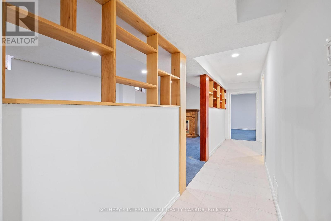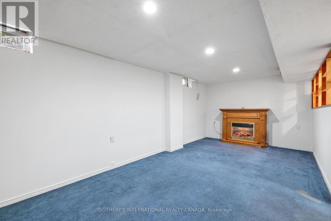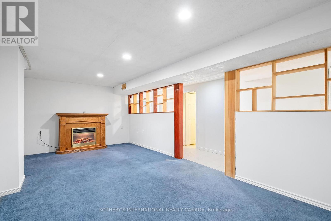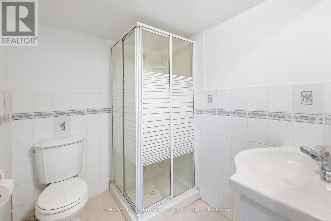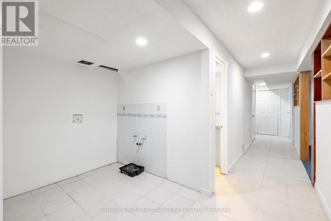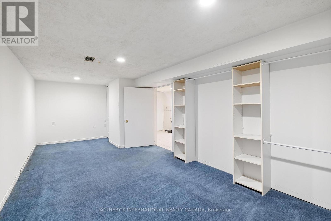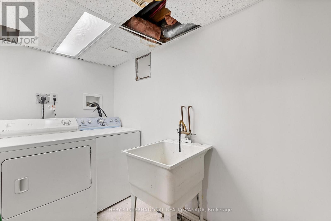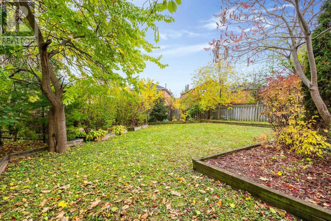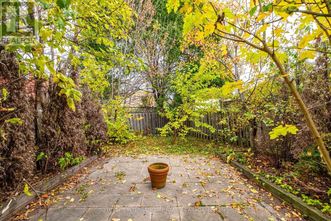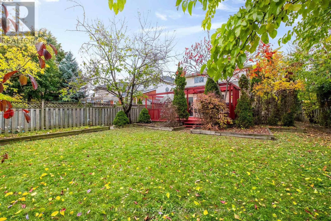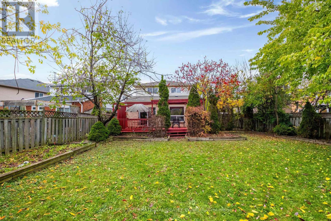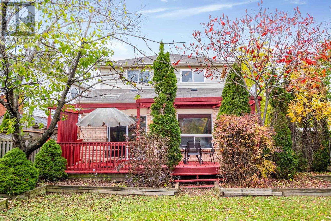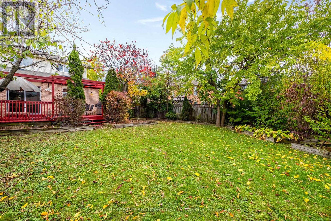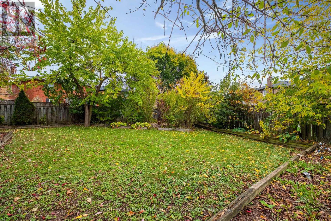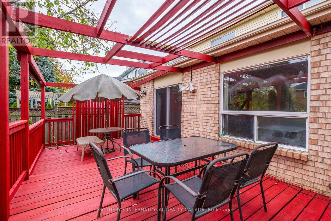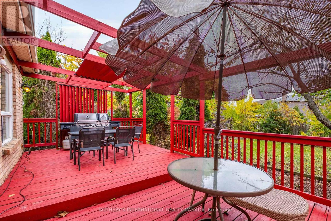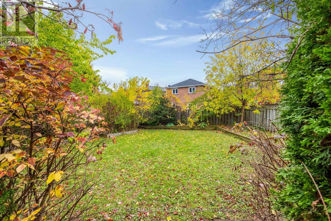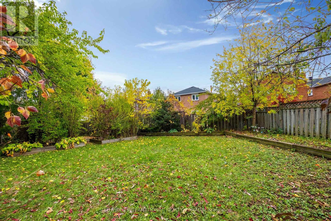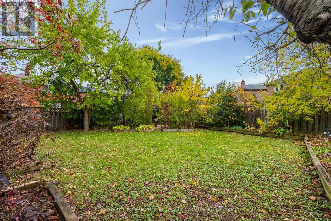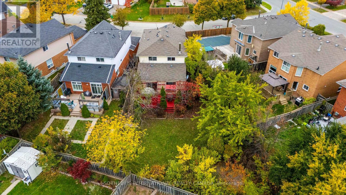3631 Cherrington Crescent Mississauga, Ontario L5L 5C6
$1,350,000
Welcome To 3631 Cherrington Crescent, A Beautifully Renovated Home (October 2025) Offering Exceptional Space, Style, And Comfort. Set On A Premium Corner Lot, This Property Features A Large, Deep, And Beautifully Landscaped Backyard-bigger Than Surrounding Lots-with A New Deck Perfect For Entertaining. Inside, Enjoy A Bright And Spacious Main Floor With A Living Room, Formal Dining Area, And Family Room With Fireplace, All Centered Around A Modern Kitchen With Built-in Appliances. Upstairs, The Primary Bedroom Impresses With Two Large Walk-in Closets And A Spa-like 5-piece Ensuite, The Upper Level Has Laundry. The Finished Basement Adds Versatile Living Space With A Rec Room Featuring A Second Fireplace, An Additional Bedroom, Secondary Laundry Room, And Plenty Of Room For Relaxation Or Work. Complete With A New Driveway, Two-car Garage, And Extensive Updates Throughout, This Move-in-ready Home Offers The Perfect Blend Luxury And Family-friendly Design In A Highly Sought-after Neighborhood. (id:61852)
Property Details
| MLS® Number | W12512774 |
| Property Type | Single Family |
| Neigbourhood | Erin Mills |
| Community Name | Erin Mills |
| AmenitiesNearBy | Hospital, Park, Public Transit, Schools |
| ParkingSpaceTotal | 5 |
Building
| BathroomTotal | 4 |
| BedroomsAboveGround | 3 |
| BedroomsBelowGround | 1 |
| BedroomsTotal | 4 |
| Appliances | Garage Door Opener Remote(s), Water Heater |
| BasementDevelopment | Finished |
| BasementType | N/a (finished) |
| ConstructionStyleAttachment | Detached |
| CoolingType | Central Air Conditioning |
| ExteriorFinish | Brick |
| FireplacePresent | Yes |
| FireplaceTotal | 2 |
| FoundationType | Unknown |
| HalfBathTotal | 1 |
| HeatingFuel | Natural Gas |
| HeatingType | Forced Air |
| StoriesTotal | 2 |
| SizeInterior | 1500 - 2000 Sqft |
| Type | House |
| UtilityWater | Municipal Water |
Parking
| Attached Garage | |
| Garage |
Land
| Acreage | No |
| FenceType | Fenced Yard |
| LandAmenities | Hospital, Park, Public Transit, Schools |
| Sewer | Sanitary Sewer |
| SizeDepth | 133 Ft ,1 In |
| SizeFrontage | 26 Ft ,6 In |
| SizeIrregular | 26.5 X 133.1 Ft |
| SizeTotalText | 26.5 X 133.1 Ft |
Rooms
| Level | Type | Length | Width | Dimensions |
|---|---|---|---|---|
| Second Level | Primary Bedroom | 3.39 m | 5.21 m | 3.39 m x 5.21 m |
| Second Level | Bedroom 2 | 3.16 m | 4.37 m | 3.16 m x 4.37 m |
| Second Level | Bedroom 3 | 3.5 m | 3.32 m | 3.5 m x 3.32 m |
| Basement | Laundry Room | 4 m | 1.4 m | 4 m x 1.4 m |
| Basement | Den | 2.07 m | 1.73 m | 2.07 m x 1.73 m |
| Basement | Bedroom 4 | 6.54 m | 2.95 m | 6.54 m x 2.95 m |
| Basement | Mud Room | 3.09 m | 1.48 m | 3.09 m x 1.48 m |
| Basement | Recreational, Games Room | 3.1 m | 6.12 m | 3.1 m x 6.12 m |
| Main Level | Living Room | 3.37 m | 4.54 m | 3.37 m x 4.54 m |
| Main Level | Dining Room | 3.36 m | 3.28 m | 3.36 m x 3.28 m |
| Main Level | Family Room | 6.75 m | 3 m | 6.75 m x 3 m |
| Main Level | Kitchen | 3.29 m | 5.78 m | 3.29 m x 5.78 m |
Interested?
Contact us for more information
Raed Nusaibah
Salesperson
1867 Yonge Street Ste 100
Toronto, Ontario M4S 1Y5
Zeyad Almasri
Salesperson
1867 Yonge Street Ste 100
Toronto, Ontario M4S 1Y5
