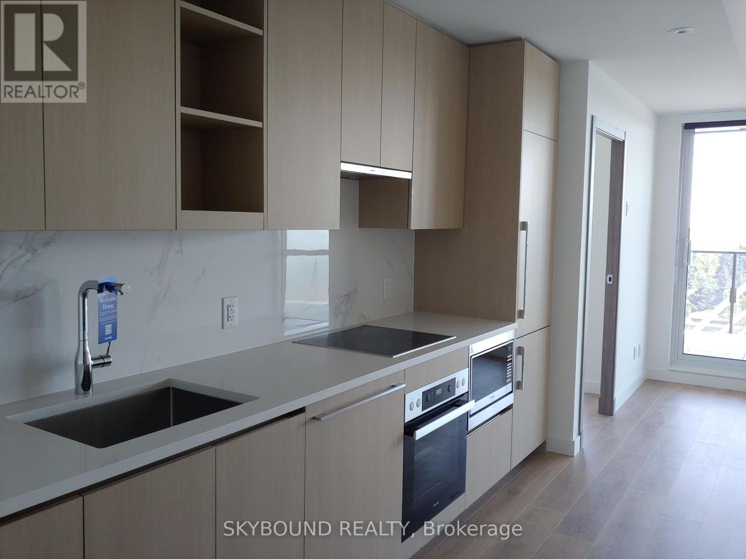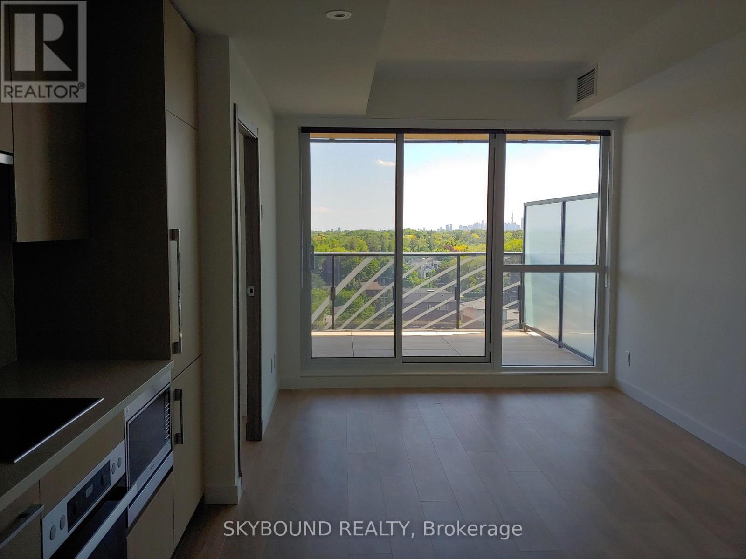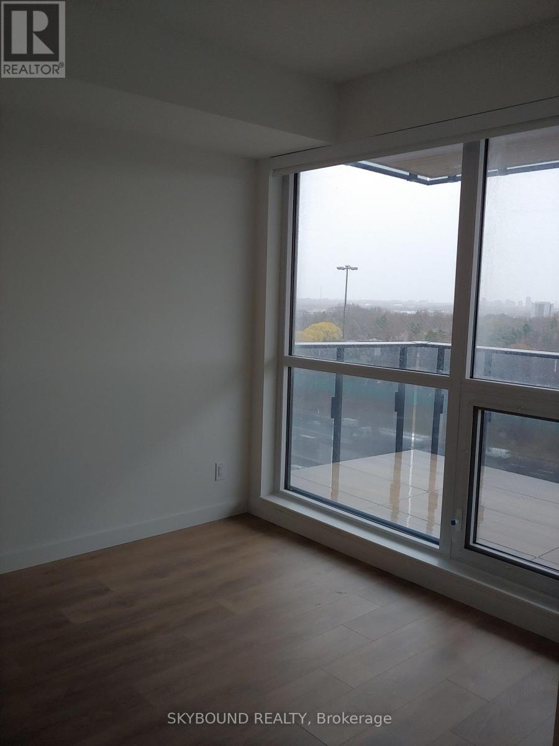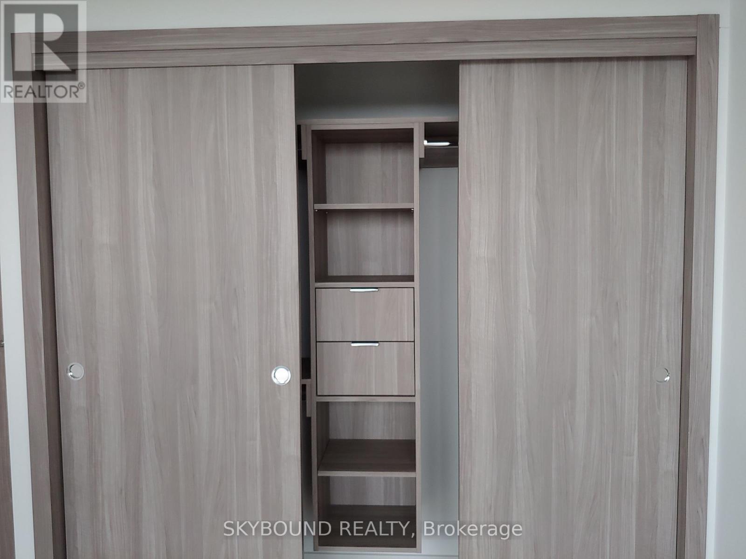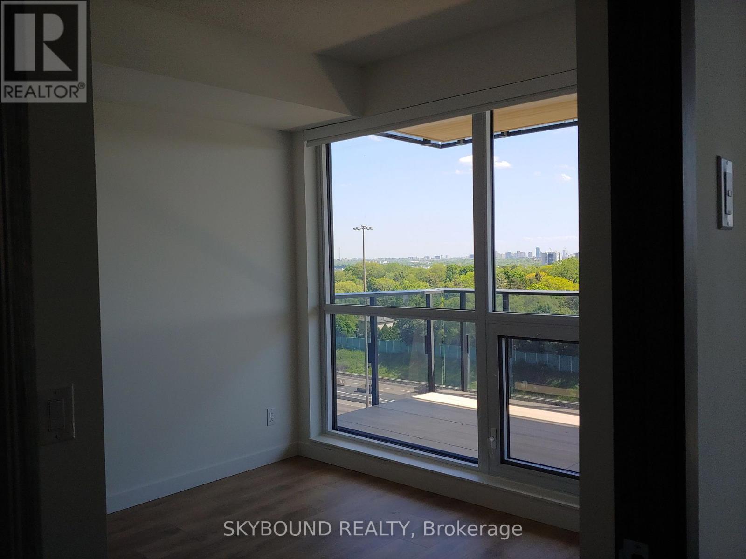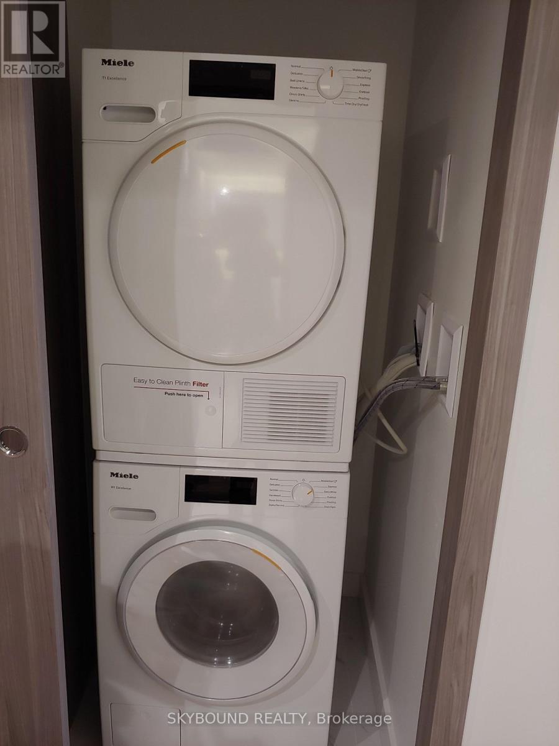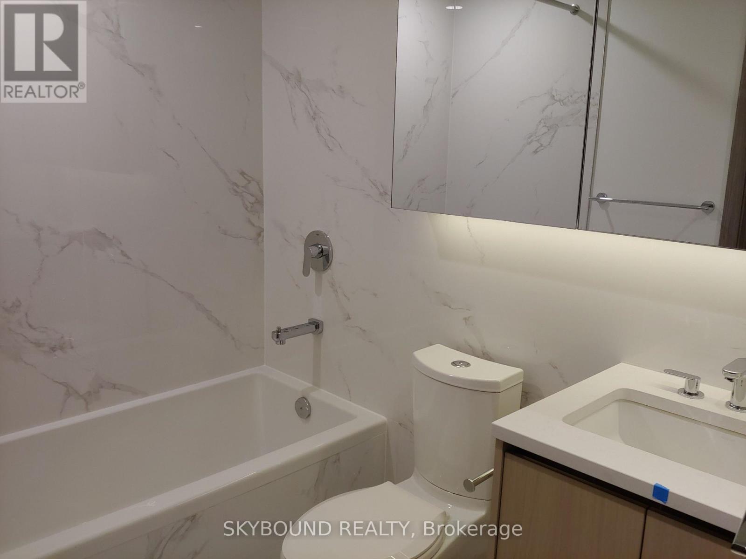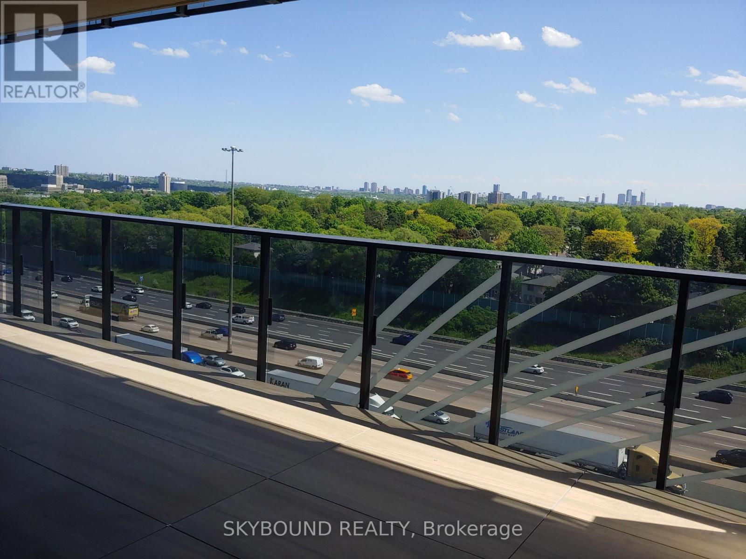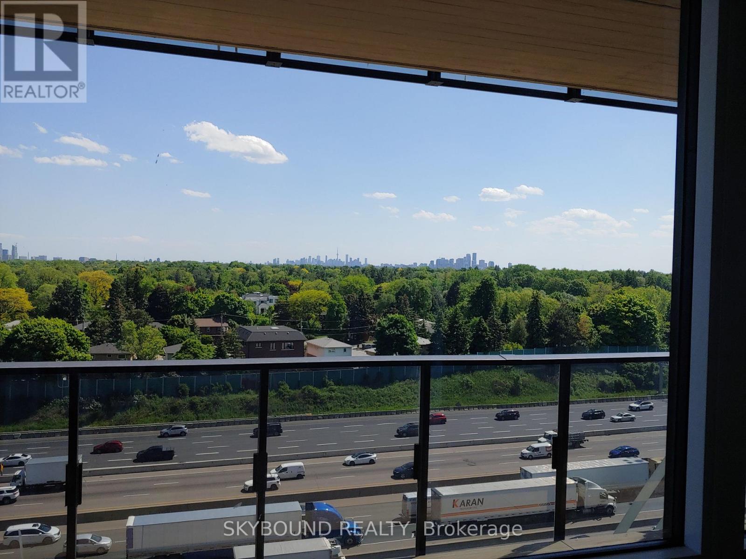1103 - 25 Mcmahon Drive Toronto, Ontario M2K 0J1
$2,300 Monthly
Bright and spacious 1 bedroom at luxurious Saisons II condominium in North York with exceptional south views. 505sqft plus 198sqft of balcony with premium finishes. Unit comes with 9ft ceilings, laminate flooring through out, open modern kitchen with marble backsplash ,and quartz countertops. With 80,000sqft of Megaclub amenities: basketball court, indoor pool, sauna, fitness gyms, golf simulator, touchless car wash, and more. Steps to subway and 8 acre park at doorsteps. Close to Bessarion and Leslie Subway station. Close to daycare, Go Train tation, Hwy401, Hwy404, Bayview Village, and Fairview Mall (id:61852)
Property Details
| MLS® Number | C12513024 |
| Property Type | Single Family |
| Neigbourhood | Bayview Village |
| Community Name | Bayview Village |
| CommunityFeatures | Pets Not Allowed |
| Features | Balcony, Carpet Free |
| ParkingSpaceTotal | 1 |
Building
| BathroomTotal | 1 |
| BedroomsAboveGround | 1 |
| BedroomsTotal | 1 |
| Age | 0 To 5 Years |
| Amenities | Storage - Locker |
| Appliances | Garage Door Opener Remote(s), Cooktop, Dishwasher, Microwave, Oven, Hood Fan, Refrigerator |
| BasementType | None |
| CoolingType | Central Air Conditioning |
| ExteriorFinish | Concrete |
| FlooringType | Laminate |
| HeatingFuel | Natural Gas |
| HeatingType | Forced Air |
| SizeInterior | 500 - 599 Sqft |
| Type | Apartment |
Parking
| Underground | |
| Garage |
Land
| Acreage | No |
Rooms
| Level | Type | Length | Width | Dimensions |
|---|---|---|---|---|
| Flat | Living Room | 5.44 m | 3 m | 5.44 m x 3 m |
| Flat | Dining Room | 5.44 m | 3 m | 5.44 m x 3 m |
| Flat | Kitchen | 5.44 m | 3 m | 5.44 m x 3 m |
| Flat | Bedroom | 2.95 m | 2.72 m | 2.95 m x 2.72 m |
Interested?
Contact us for more information
Heather Gwenyth Mackenzie
Salesperson
760 Pape Avenue
Toronto, Ontario M4K 3T2
