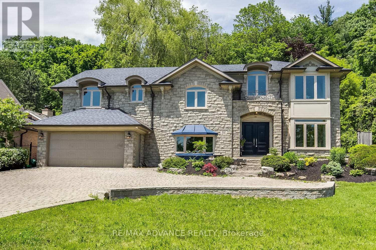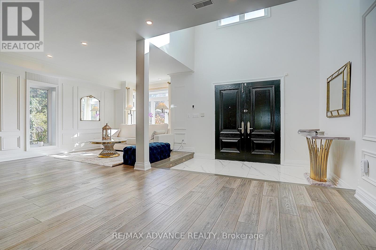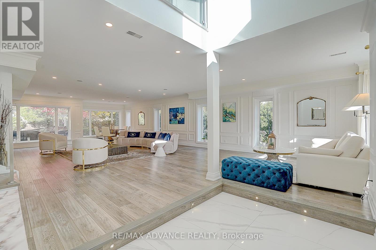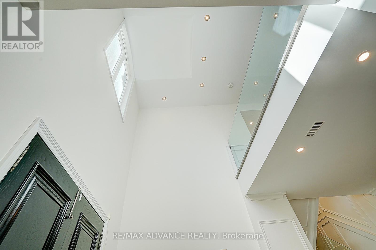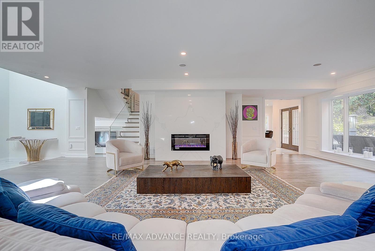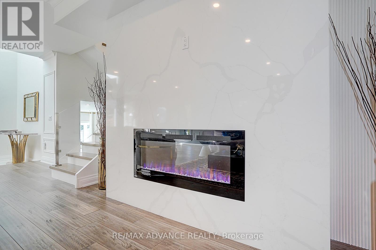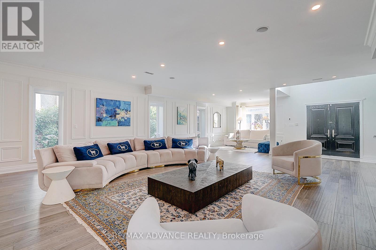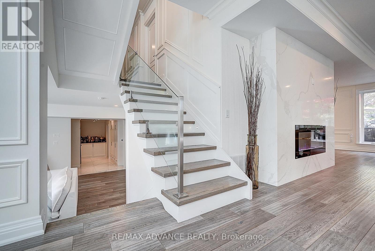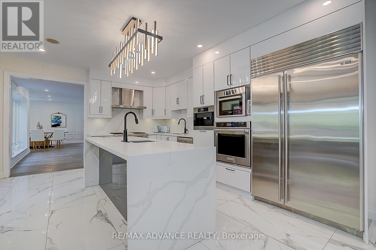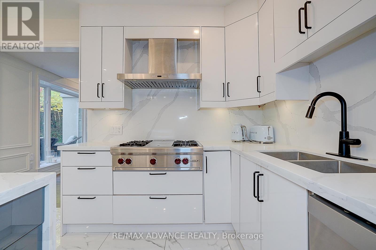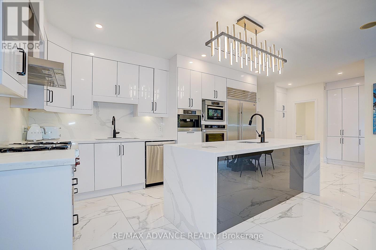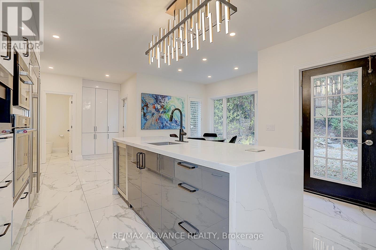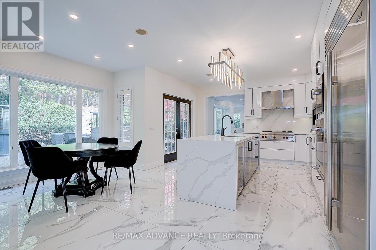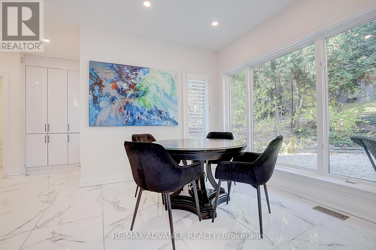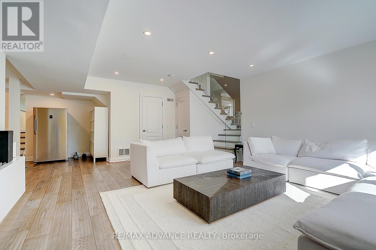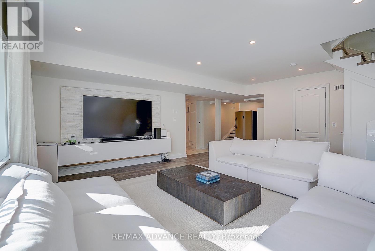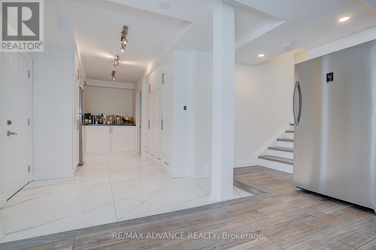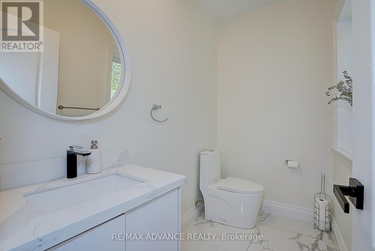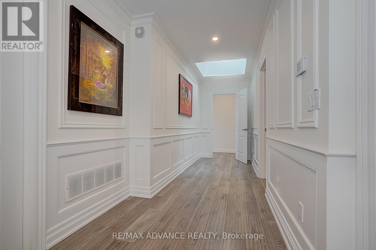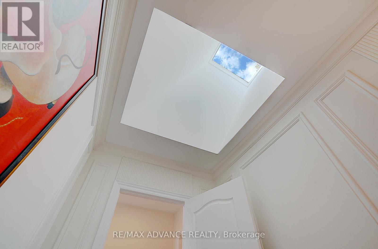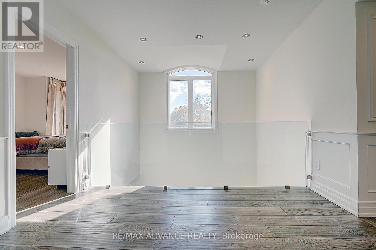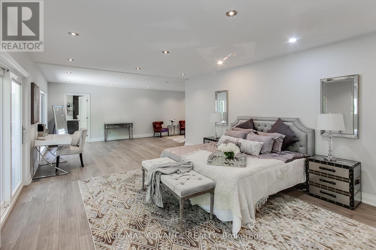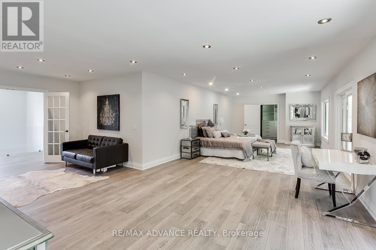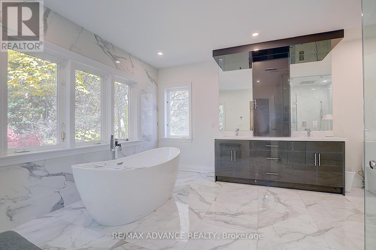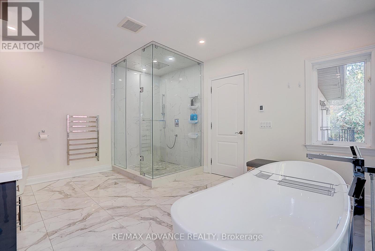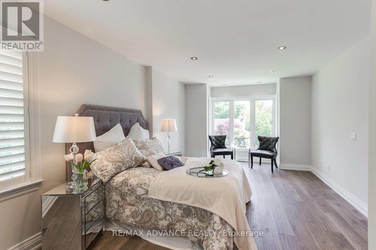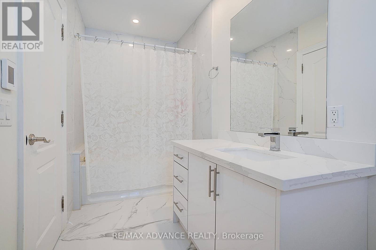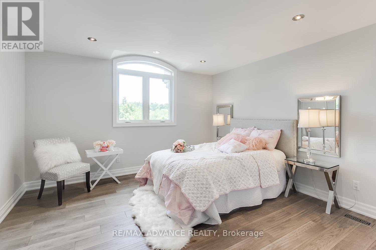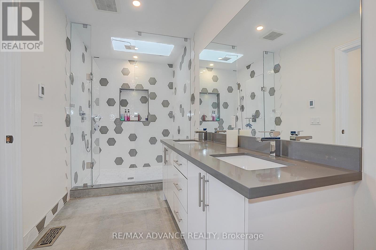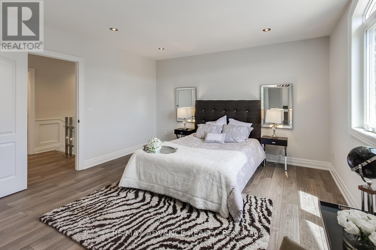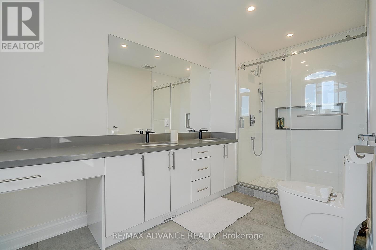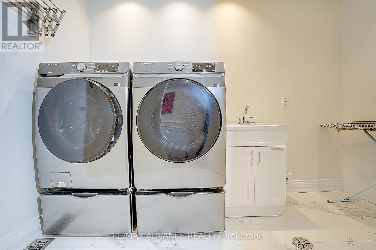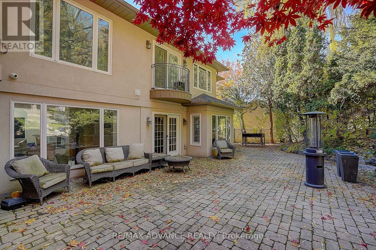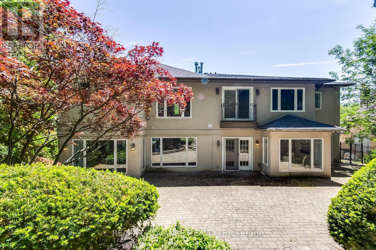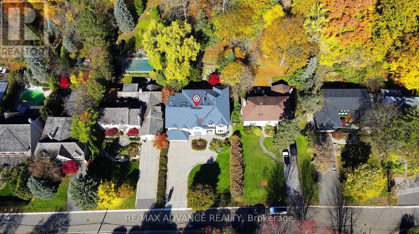32 Brookfield Road Toronto, Ontario M2P 1A9
$5,880,000
Welcome to Prestigious Hoggs Hollow! Gracefully nestled among lush ravines and steps from the iconic Rosedale Golf Club, this elegant residence blends timeless charm with modern sophistication. A stately steel gate and grand entry doors create a striking first impression. The sun-filled open-concept main floor showcases wall-to-wall bay windows overlooking one of the area's deepest private lots-your serene, tree-lined backyard oasis with endless potential. The living room's marble-surround fireplace adds warmth, while a mezzanine overlooking the grand foyer enhances the sense of space and luxury. The sleek chef's kitchen features top-tier appliances, a waterfall island, and an inviting breakfast area. Upstairs, the primary suite offers a private sitting room and Juliet balcony retreat. All bedrooms boast spa-like ensuite baths with in-floor heating. Attached garage and generous storage complete this exceptional home. (id:61852)
Property Details
| MLS® Number | C12513112 |
| Property Type | Single Family |
| Neigbourhood | North York |
| Community Name | Bridle Path-Sunnybrook-York Mills |
| AmenitiesNearBy | Golf Nearby, Park, Public Transit |
| EquipmentType | Water Heater |
| Features | Hillside, Wooded Area, Irregular Lot Size, Ravine, Partially Cleared, Lighting, Dry, Carpet Free, Guest Suite |
| ParkingSpaceTotal | 10 |
| RentalEquipmentType | Water Heater |
| Structure | Patio(s), Shed |
Building
| BathroomTotal | 5 |
| BedroomsAboveGround | 4 |
| BedroomsTotal | 4 |
| Amenities | Fireplace(s), Separate Heating Controls |
| Appliances | Garage Door Opener Remote(s), Central Vacuum, Oven - Built-in, Water Heater, Range, Cooktop, Dryer, Humidifier, Microwave, Washer, Wine Fridge, Refrigerator |
| BasementDevelopment | Finished |
| BasementFeatures | Separate Entrance |
| BasementType | N/a (finished), N/a |
| ConstructionStyleAttachment | Detached |
| ConstructionStyleSplitLevel | Sidesplit |
| CoolingType | Central Air Conditioning |
| ExteriorFinish | Stone, Stucco |
| FireProtection | Controlled Entry, Alarm System, Security System |
| FireplacePresent | Yes |
| FireplaceTotal | 1 |
| FlooringType | Hardwood |
| FoundationType | Unknown |
| HalfBathTotal | 1 |
| HeatingFuel | Natural Gas |
| HeatingType | Forced Air |
| SizeInterior | 3500 - 5000 Sqft |
| Type | House |
| UtilityWater | Municipal Water |
Parking
| Attached Garage | |
| Garage |
Land
| Acreage | No |
| FenceType | Fenced Yard |
| LandAmenities | Golf Nearby, Park, Public Transit |
| LandscapeFeatures | Landscaped |
| Sewer | Sanitary Sewer |
| SizeDepth | 267 Ft ,4 In |
| SizeFrontage | 75 Ft |
| SizeIrregular | 75 X 267.4 Ft ; 306.07 Ft X 75.09 Ft X 268.40 Ft X 82.68 |
| SizeTotalText | 75 X 267.4 Ft ; 306.07 Ft X 75.09 Ft X 268.40 Ft X 82.68|under 1/2 Acre |
| ZoningDescription | Residential Detached (rd) |
Rooms
| Level | Type | Length | Width | Dimensions |
|---|---|---|---|---|
| Second Level | Bedroom | 4.06 m | 5.03 m | 4.06 m x 5.03 m |
| Second Level | Bedroom | 4.37 m | 4.09 m | 4.37 m x 4.09 m |
| Third Level | Bedroom | 7.42 m | 3.58 m | 7.42 m x 3.58 m |
| Third Level | Primary Bedroom | 7.39 m | 10.34 m | 7.39 m x 10.34 m |
| Lower Level | Family Room | 7.9 m | 9.88 m | 7.9 m x 9.88 m |
| Main Level | Living Room | 9.4 m | 7 m | 9.4 m x 7 m |
| Main Level | Dining Room | 4.2 m | 7.7 m | 4.2 m x 7.7 m |
| Main Level | Kitchen | 2.82 m | 7.9 m | 2.82 m x 7.9 m |
| Main Level | Eating Area | 2.69 m | 5.89 m | 2.69 m x 5.89 m |
Utilities
| Cable | Installed |
| Electricity | Installed |
| Sewer | Installed |
Interested?
Contact us for more information
Manni Xu
Broker of Record
50 Acadia Ave #201
Markham, Ontario L3R 0B3
Wen Shu
Salesperson
50 Acadia Ave #201
Markham, Ontario L3R 0B3
Tommy Hua
Broker
50 Acadia Ave #201
Markham, Ontario L3R 0B3
