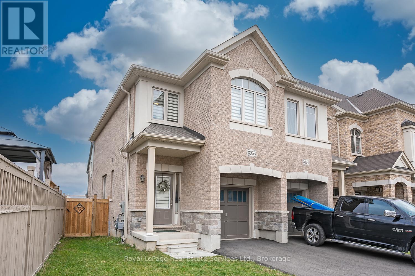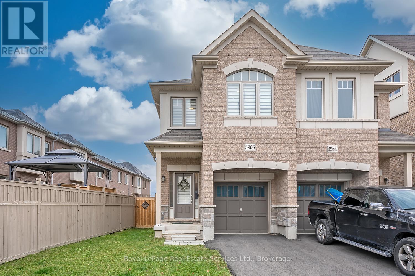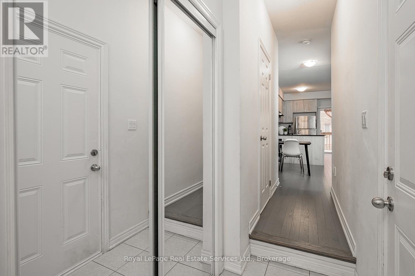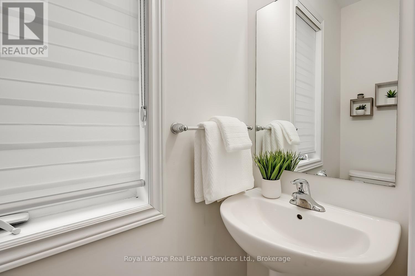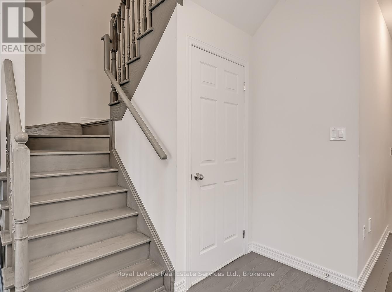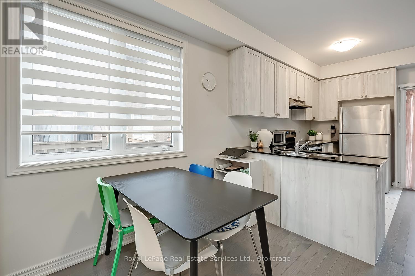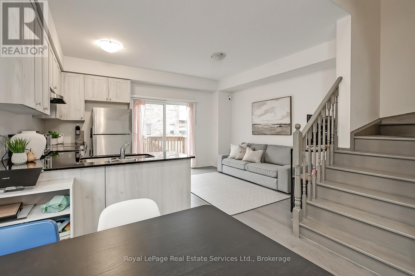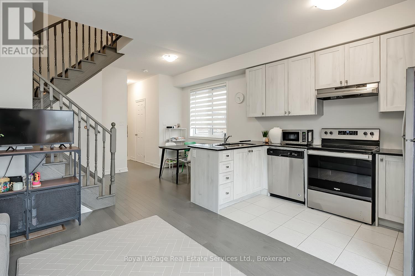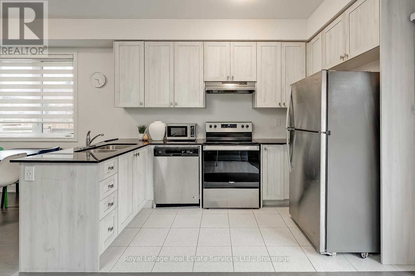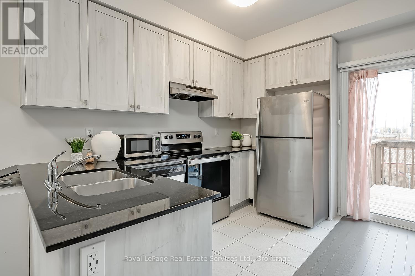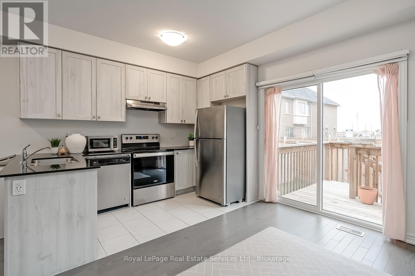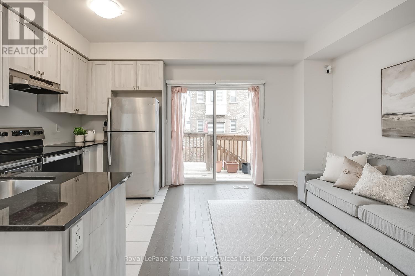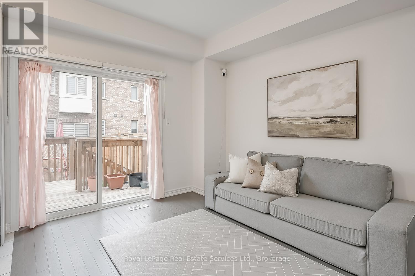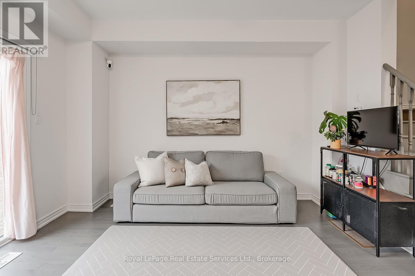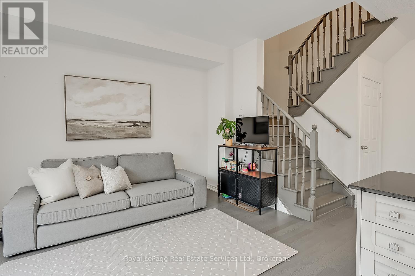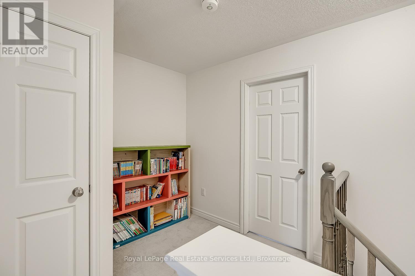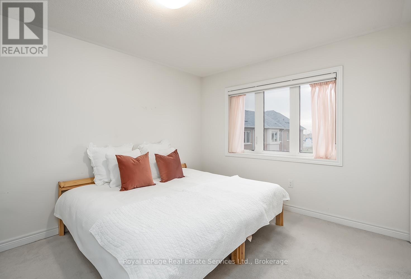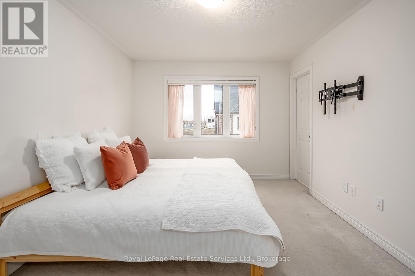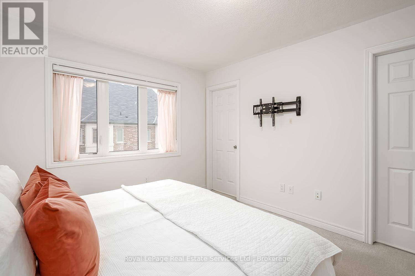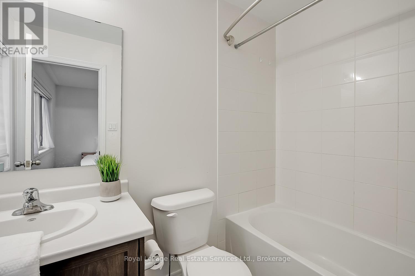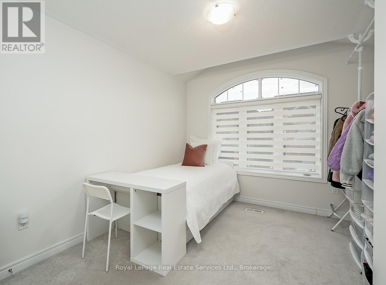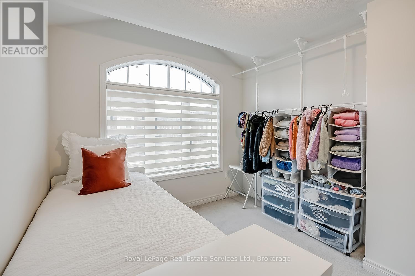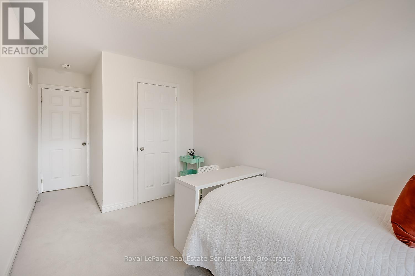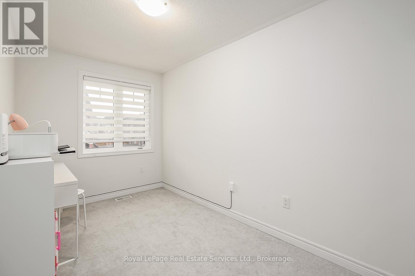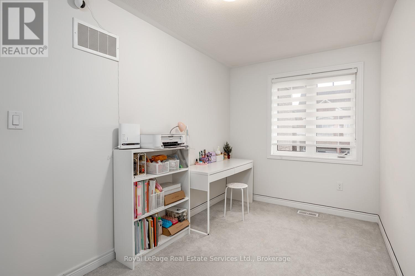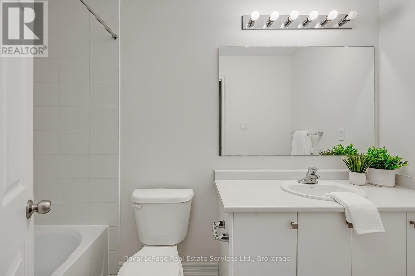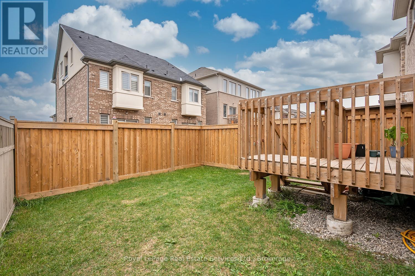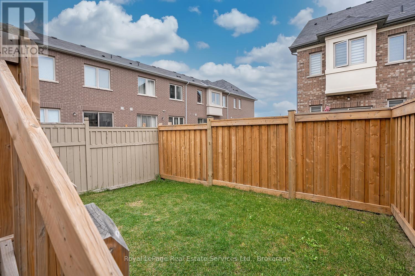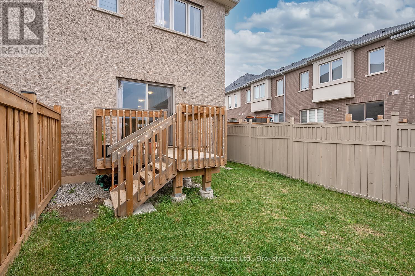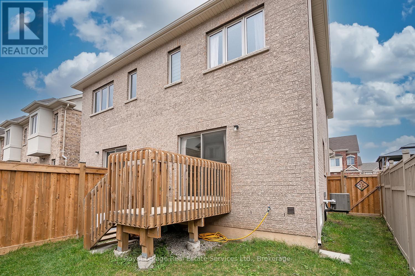3966 Koenig Road Burlington, Ontario L7M 0Z7
$3,200 Monthly
Stunning Semi-Detached in Highly Sought After Alton Village West! Nestled on a quiet street with a beautiful park almost across the street! This sun-filled home offers Large Windows, a fantastic Open Concept Main Floor Living with contemporary Engineered Hardwood + Upgraded Hardwood Staircase, and Walk-Out to Backyard with Newer Deck. The Stylish Large Eat-In Kitchen features granite counters, stainless steel appliances, undermount sink and ample cabinetry. The 2nd floor offers 3 Good Sized Bedrooms and 2 Full Bathrooms PLUS a bonus office nook ideal for working at home. The Primary Suite boasts a Large Walk-In Closet and 4 piece Ensuite. The unfinished basement provides plenty of storage + upgraded larger windows- a great space for a Home Gym! Washer/Dryer and Sink. Additional features include inside garage access and parking for 2 cars. Enjoy the Fully Fenced Private Backyard - perfect for entertaining. Ideally located minutes to 407/QEW/403, top-rated school, parks and trails. Amazing community centre and amenities within walking distance as well. (id:61852)
Property Details
| MLS® Number | W12513336 |
| Property Type | Single Family |
| Community Name | Alton |
| AmenitiesNearBy | Park, Public Transit |
| CommunityFeatures | Community Centre |
| EquipmentType | Water Heater |
| Features | Sump Pump |
| ParkingSpaceTotal | 2 |
| RentalEquipmentType | Water Heater |
| Structure | Deck |
Building
| BathroomTotal | 3 |
| BedroomsAboveGround | 3 |
| BedroomsTotal | 3 |
| Age | 0 To 5 Years |
| Appliances | Garage Door Opener Remote(s), Dishwasher, Stove, Refrigerator |
| BasementDevelopment | Unfinished |
| BasementType | Full (unfinished) |
| ConstructionStyleAttachment | Semi-detached |
| CoolingType | Central Air Conditioning, Air Exchanger |
| ExteriorFinish | Brick |
| FireProtection | Smoke Detectors |
| FlooringType | Tile, Carpeted |
| FoundationType | Poured Concrete |
| HalfBathTotal | 1 |
| HeatingFuel | Natural Gas |
| HeatingType | Forced Air |
| StoriesTotal | 2 |
| SizeInterior | 1100 - 1500 Sqft |
| Type | House |
| UtilityWater | Municipal Water |
Parking
| Attached Garage | |
| Garage |
Land
| Acreage | No |
| FenceType | Fully Fenced, Fenced Yard |
| LandAmenities | Park, Public Transit |
| Sewer | Sanitary Sewer |
| SizeDepth | 85 Ft ,9 In |
| SizeFrontage | 28 Ft ,1 In |
| SizeIrregular | 28.1 X 85.8 Ft |
| SizeTotalText | 28.1 X 85.8 Ft |
Rooms
| Level | Type | Length | Width | Dimensions |
|---|---|---|---|---|
| Second Level | Primary Bedroom | 3.25 m | 4.06 m | 3.25 m x 4.06 m |
| Second Level | Bedroom 2 | 2.29 m | 4.27 m | 2.29 m x 4.27 m |
| Second Level | Bedroom 3 | 3.05 m | 3.81 m | 3.05 m x 3.81 m |
| Main Level | Family Room | 3.25 m | 3.96 m | 3.25 m x 3.96 m |
| Main Level | Dining Room | 2.74 m | 3.05 m | 2.74 m x 3.05 m |
| Main Level | Kitchen | 5.51 m | 10.66 m | 5.51 m x 10.66 m |
https://www.realtor.ca/real-estate/29071258/3966-koenig-road-burlington-alton-alton
Interested?
Contact us for more information
Stephanie Kennedy
Salesperson
326 Lakeshore Rd E
Oakville, Ontario L6J 1J6
Lesley Kennedy
Salesperson
326 Lakeshore Rd E
Oakville, Ontario L6J 1J6
