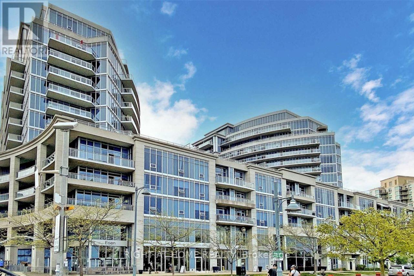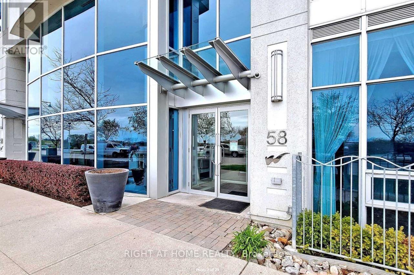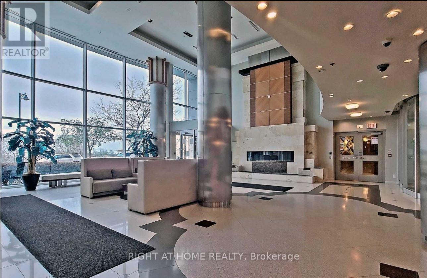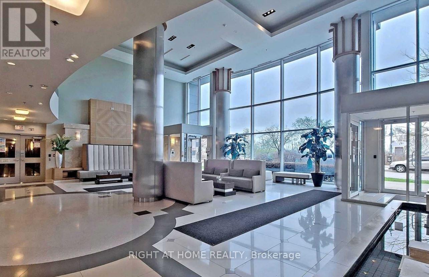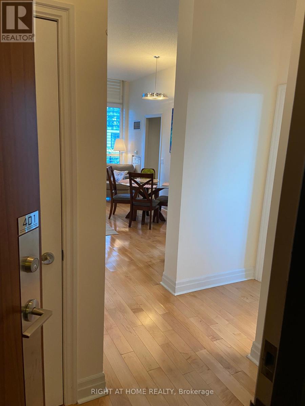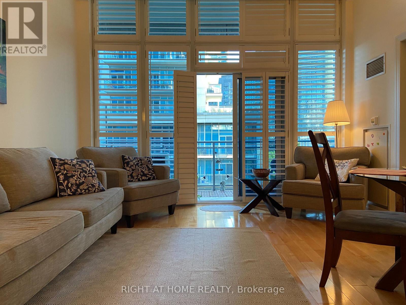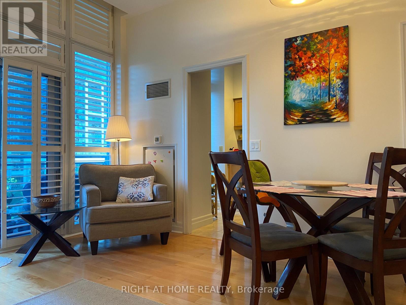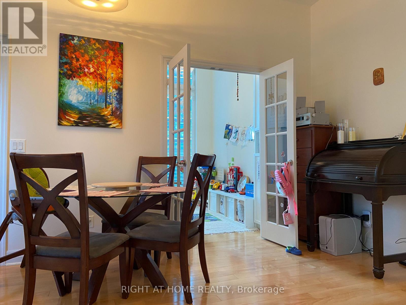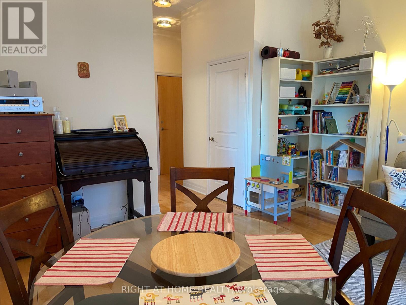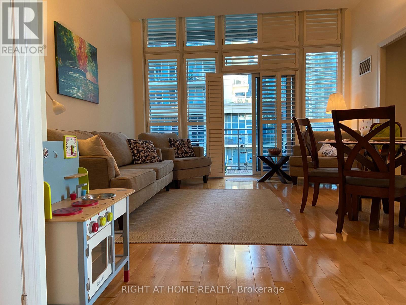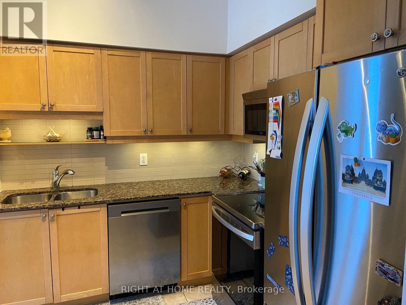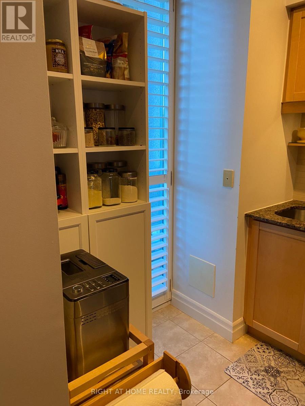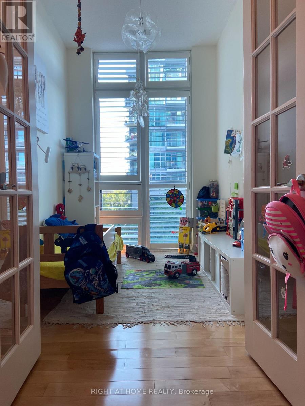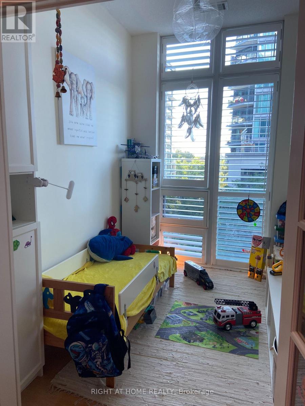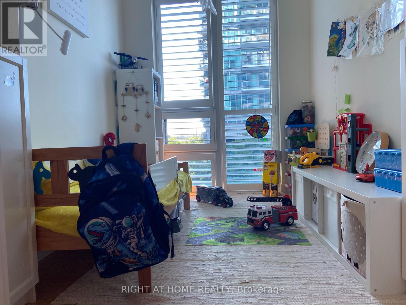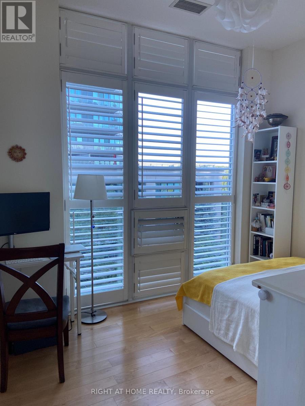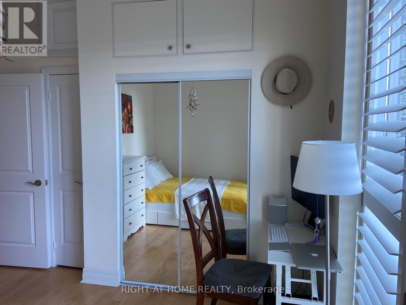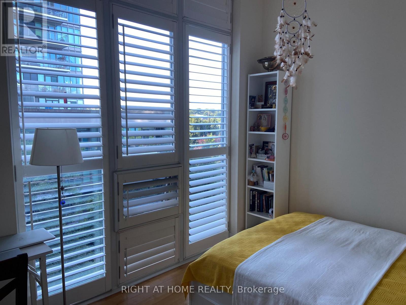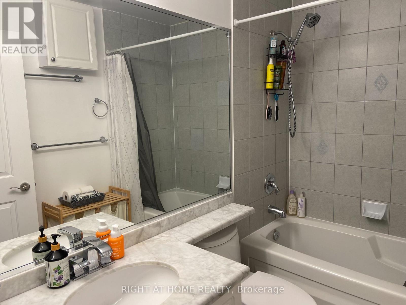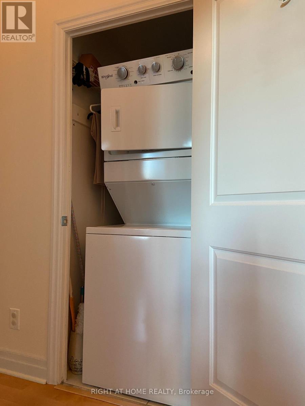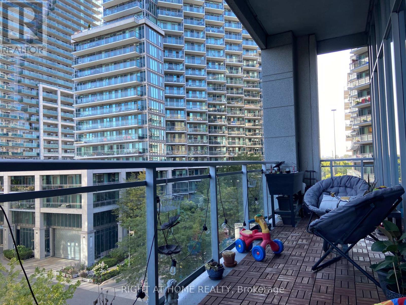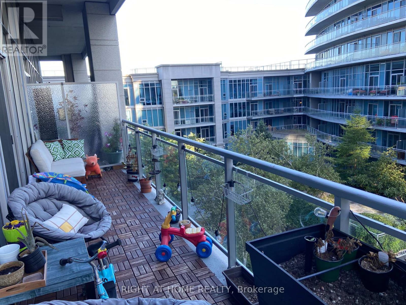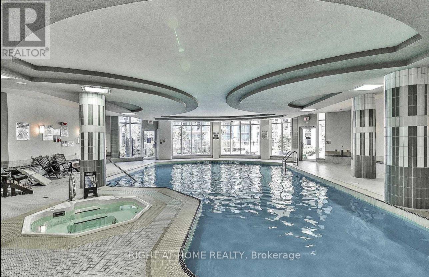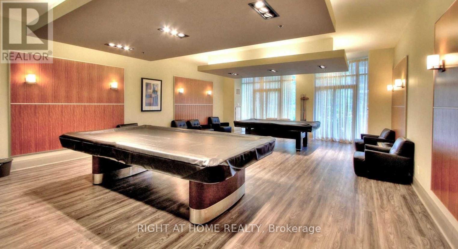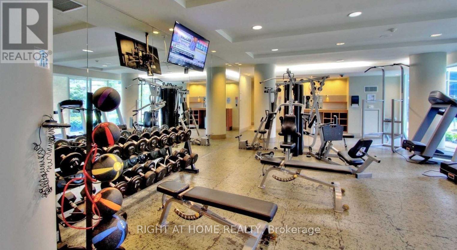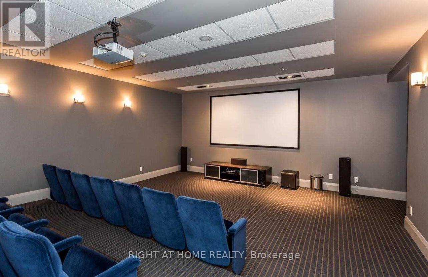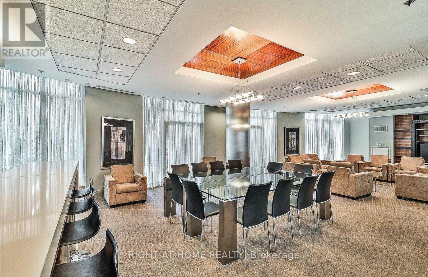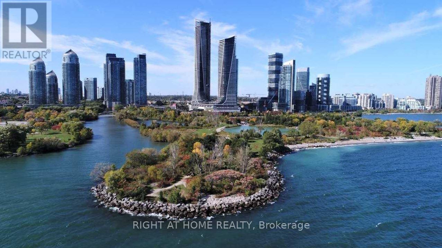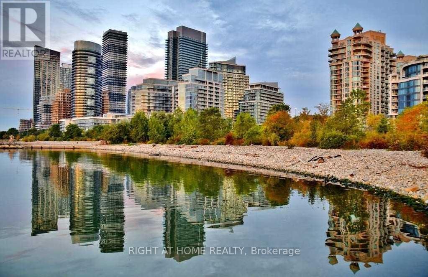401 - 58 Marine Parade Drive Toronto, Ontario M8V 4G1
$669,000Maintenance, Heat, Water, Insurance, Parking
$893.14 Monthly
Maintenance, Heat, Water, Insurance, Parking
$893.14 MonthlyWelcome to Explorer At Waterview! This Spacious 1 + Den (With Window can be used as 2nd Bedroom!) Unit is 733 Sqft And Contains A Huge Balcony To Enjoy A Morning Coffee! Den Can be Used as 2nd Bedroom! Rare 10 Ft Ceilings Throughout, California Shutters from Floor to Ceiling, Laminate Flooring and S/S Appliances. Step Outside to The Lake & Take a Stroll Along the Beautiful Nature Paths! Experience the Energy of a Wonderful Community Filled With Upscale Eateries, Cafes, & Gelato Bars.Extras: Amenities Include Indoor Pool, Sauna, Hot Tub, Gym, Party Room, Theatre Room, Business Centre, Visitor Parking, Car Wash, Bike Storage & 24 Hour Concierge. (id:61852)
Property Details
| MLS® Number | W12513138 |
| Property Type | Single Family |
| Community Name | Mimico |
| AmenitiesNearBy | Hospital, Marina, Public Transit |
| CommunityFeatures | Pets Allowed With Restrictions |
| EquipmentType | None |
| Features | Balcony, Carpet Free |
| ParkingSpaceTotal | 1 |
| PoolType | Indoor Pool |
| RentalEquipmentType | None |
Building
| BathroomTotal | 1 |
| BedroomsAboveGround | 1 |
| BedroomsBelowGround | 1 |
| BedroomsTotal | 2 |
| Amenities | Car Wash, Exercise Centre, Sauna, Visitor Parking, Storage - Locker, Security/concierge |
| Appliances | Dishwasher, Dryer, Microwave, Stove, Washer, Refrigerator |
| BasementType | None |
| CoolingType | Central Air Conditioning |
| ExteriorFinish | Concrete, Brick |
| FireProtection | Smoke Detectors |
| FlooringType | Laminate, Marble |
| HeatingFuel | Electric, Natural Gas |
| HeatingType | Heat Pump, Not Known |
| SizeInterior | 700 - 799 Sqft |
| Type | Apartment |
Parking
| Underground | |
| Garage |
Land
| Acreage | No |
| LandAmenities | Hospital, Marina, Public Transit |
| SurfaceWater | Lake/pond |
| ZoningDescription | Residential Condo |
Rooms
| Level | Type | Length | Width | Dimensions |
|---|---|---|---|---|
| Flat | Kitchen | 2.8 m | 3.03 m | 2.8 m x 3.03 m |
| Flat | Living Room | 5.56 m | 4.02 m | 5.56 m x 4.02 m |
| Flat | Dining Room | 5.56 m | 4.02 m | 5.56 m x 4.02 m |
| Flat | Primary Bedroom | 3.49 m | 3.38 m | 3.49 m x 3.38 m |
| Flat | Bathroom | 2.44 m | 1.5 m | 2.44 m x 1.5 m |
| Flat | Den | 2.76 m | 2.18 m | 2.76 m x 2.18 m |
| Flat | Foyer | 2.2 m | 1.21 m | 2.2 m x 1.21 m |
https://www.realtor.ca/real-estate/29071317/401-58-marine-parade-drive-toronto-mimico-mimico
Interested?
Contact us for more information
Aleksandar Filipov
Broker
480 Eglinton Ave West #30, 106498
Mississauga, Ontario L5R 0G2
