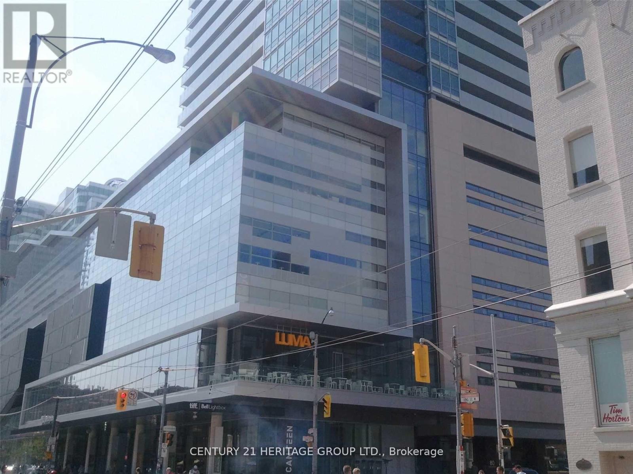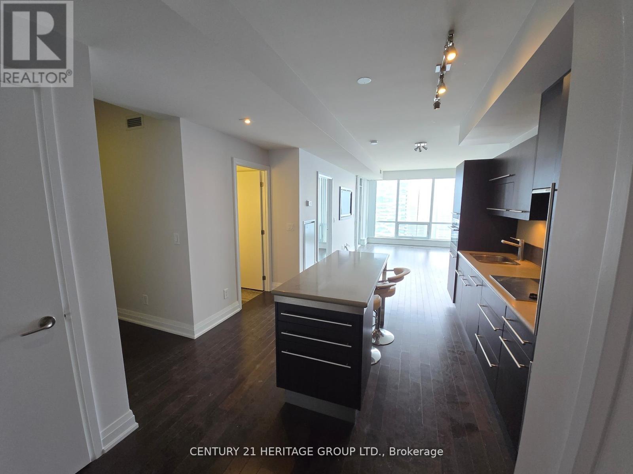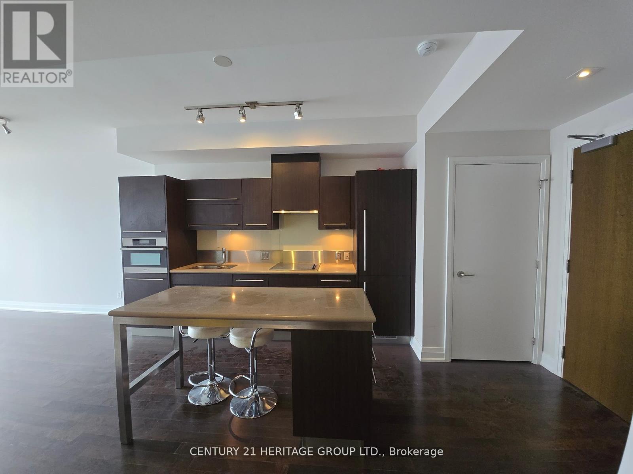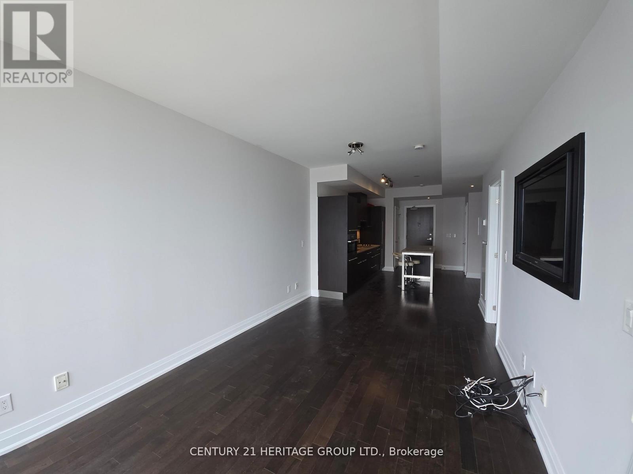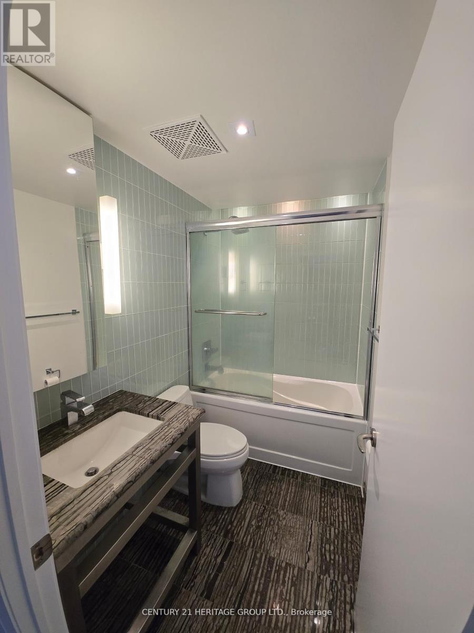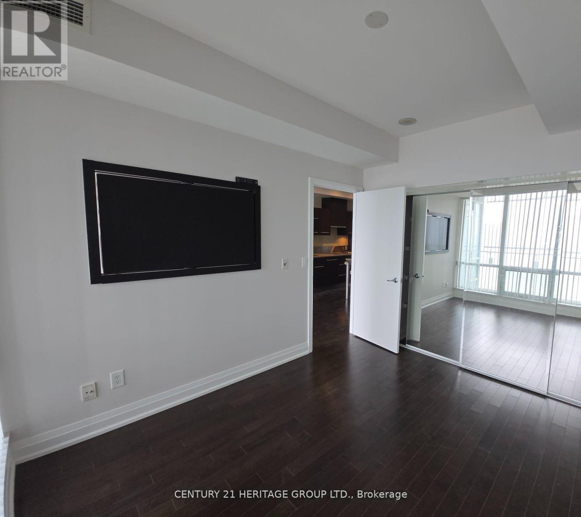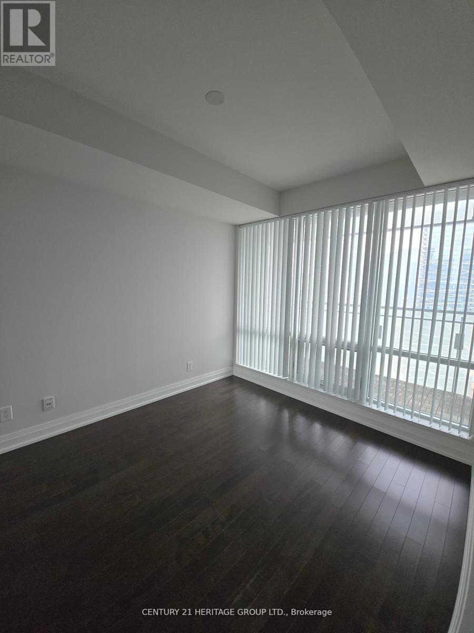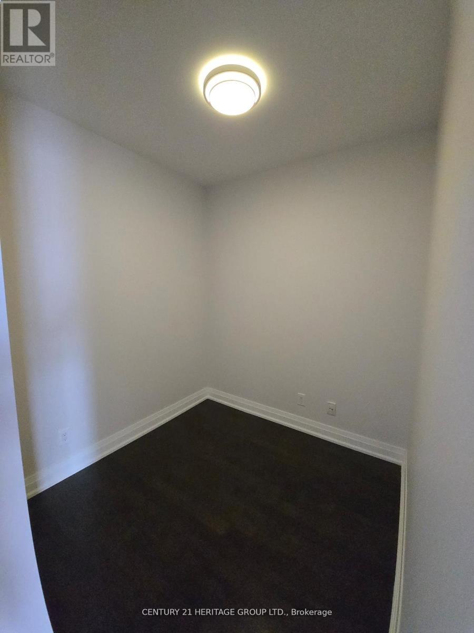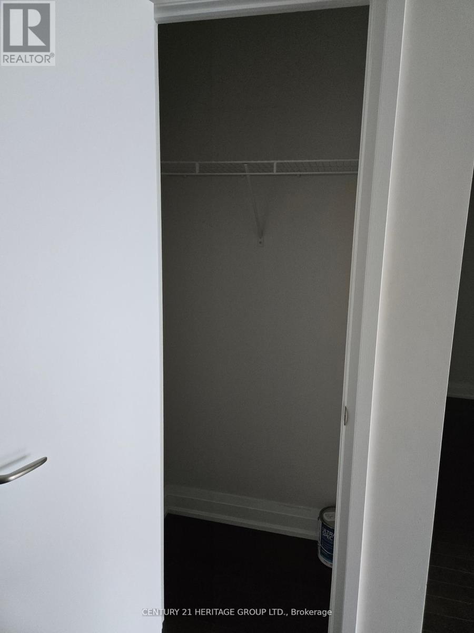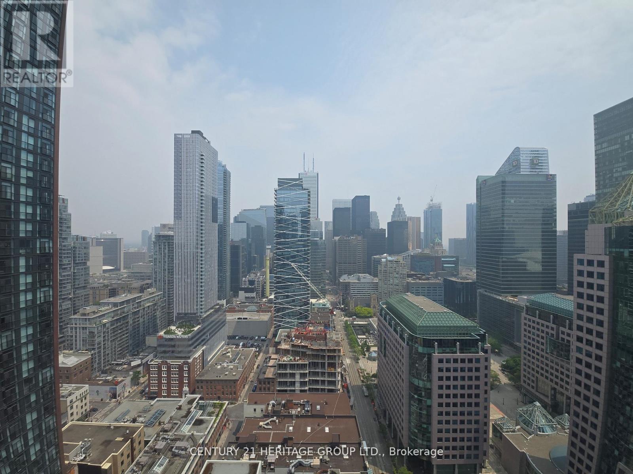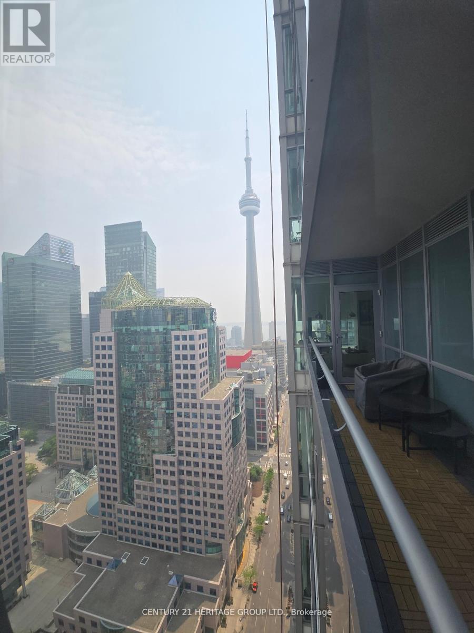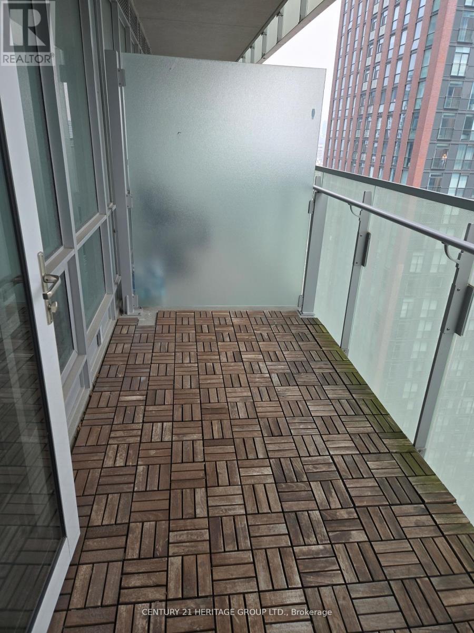3410 - 80 John Street Toronto, Ontario M5V 3X4
2 Bedroom
1 Bathroom
600 - 699 sqft
Indoor Pool
Central Air Conditioning
Forced Air
$699,000Maintenance, Heat, Common Area Maintenance, Insurance, Water
$855.27 Monthly
Maintenance, Heat, Common Area Maintenance, Insurance, Water
$855.27 MonthlyFreshly Painted & Cleaned Large 683 Sf 1 Bed + Den W/High Floor Clear East City View Atop Of Tiff Centre. Steps To Financial Centre & Entertainment District. Fabulous Building Amenities lncl: 24Hr Concierge, Hotel Like Rec/Gym Centre And Cinema For Unit Occupants. 1 Parking Spot &1 Locker Incl. (id:61852)
Property Details
| MLS® Number | C12512058 |
| Property Type | Single Family |
| Community Name | Waterfront Communities C1 |
| AmenitiesNearBy | Hospital, Public Transit |
| CommunityFeatures | Pets Allowed With Restrictions |
| Features | Balcony, Carpet Free |
| ParkingSpaceTotal | 1 |
| PoolType | Indoor Pool |
| ViewType | View, City View |
Building
| BathroomTotal | 1 |
| BedroomsAboveGround | 1 |
| BedroomsBelowGround | 1 |
| BedroomsTotal | 2 |
| Age | 11 To 15 Years |
| Amenities | Security/concierge, Exercise Centre, Storage - Locker |
| Appliances | Oven - Built-in, Range, Dishwasher, Dryer, Oven, Washer, Refrigerator |
| BasementType | None |
| CoolingType | Central Air Conditioning |
| ExteriorFinish | Concrete |
| FireProtection | Smoke Detectors |
| FlooringType | Hardwood |
| HeatingFuel | Other |
| HeatingType | Forced Air |
| SizeInterior | 600 - 699 Sqft |
| Type | Apartment |
Parking
| Underground | |
| Garage |
Land
| Acreage | No |
| LandAmenities | Hospital, Public Transit |
Rooms
| Level | Type | Length | Width | Dimensions |
|---|---|---|---|---|
| Flat | Living Room | 5.43 m | 3.08 m | 5.43 m x 3.08 m |
| Flat | Dining Room | 5.43 m | 3.08 m | 5.43 m x 3.08 m |
| Flat | Kitchen | 3.63 m | 3.47 m | 3.63 m x 3.47 m |
| Flat | Primary Bedroom | 3.35 m | 2.76 m | 3.35 m x 2.76 m |
| Flat | Den | 2.26 m | 2.32 m | 2.26 m x 2.32 m |
Interested?
Contact us for more information
Christopher Ka Wang Yip
Salesperson
Century 21 Heritage Group Ltd.
7330 Yonge Street #116
Thornhill, Ontario L4J 7Y7
7330 Yonge Street #116
Thornhill, Ontario L4J 7Y7
