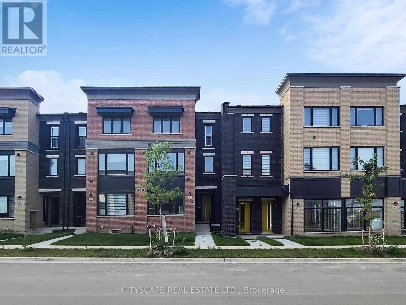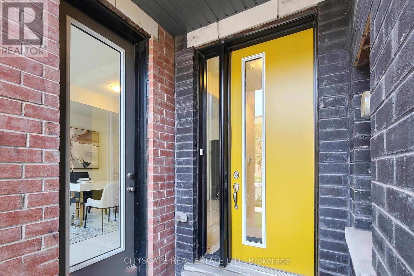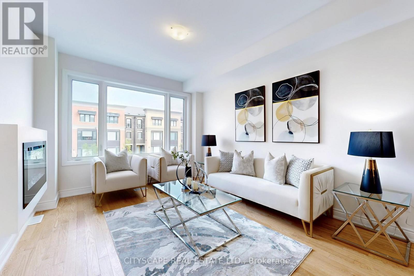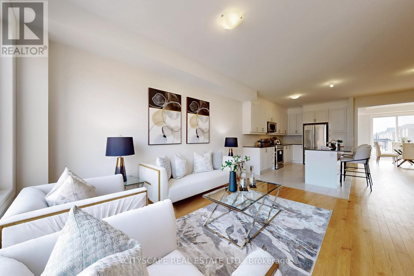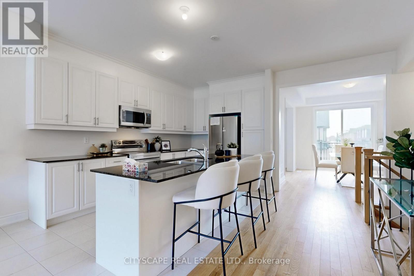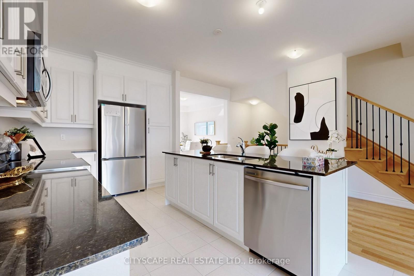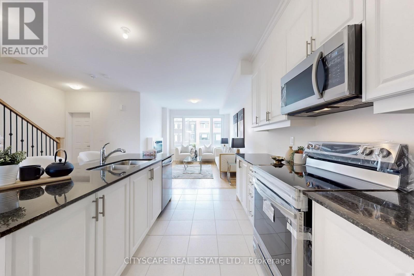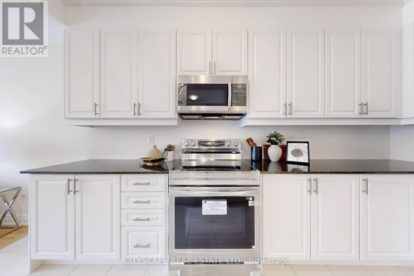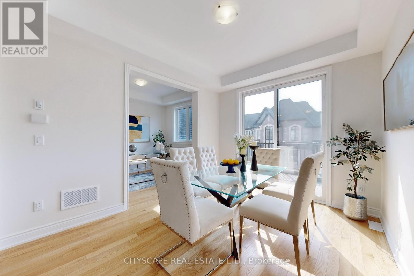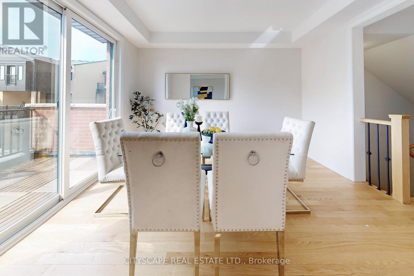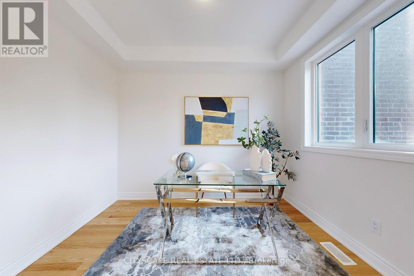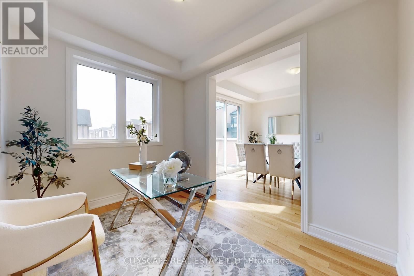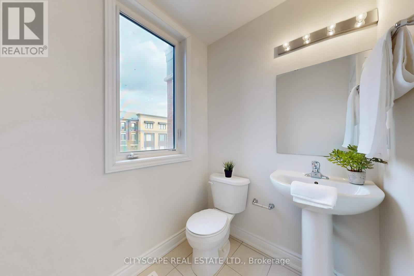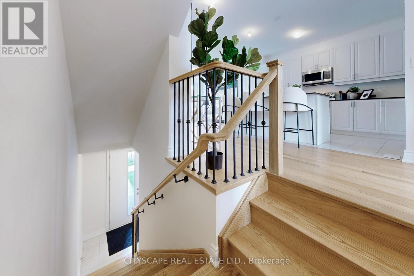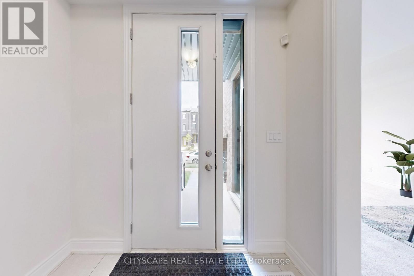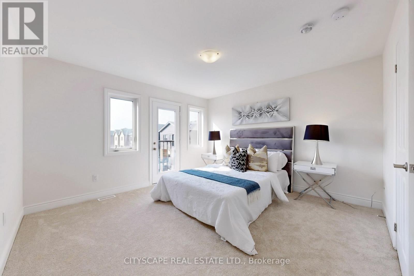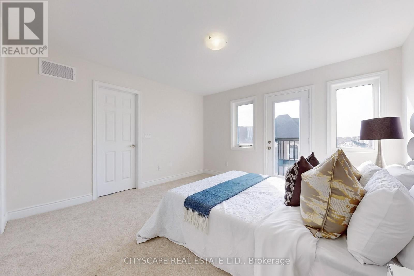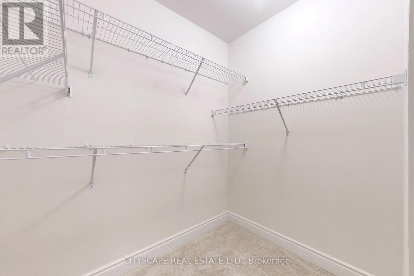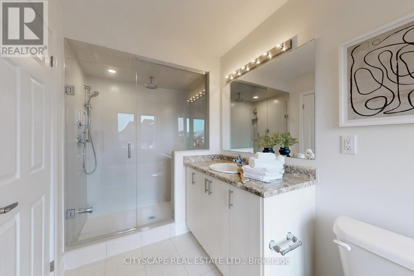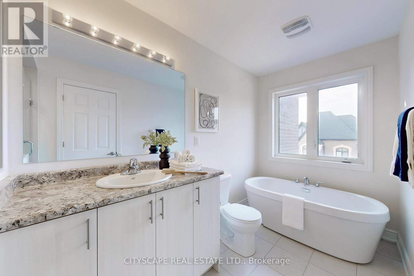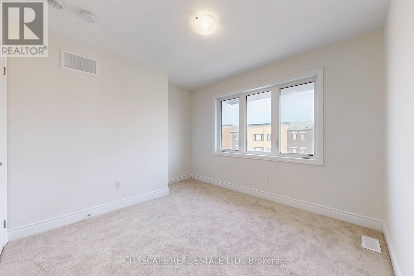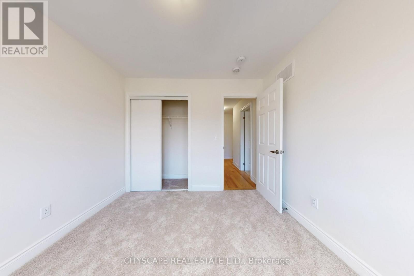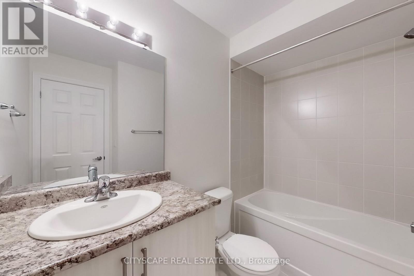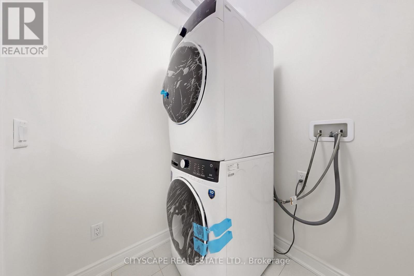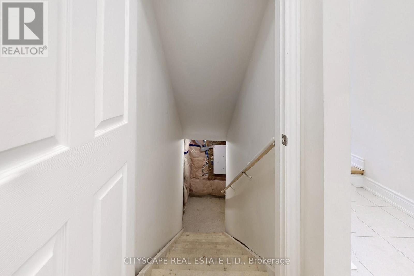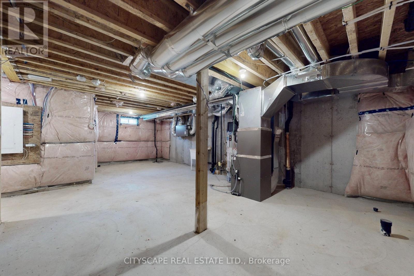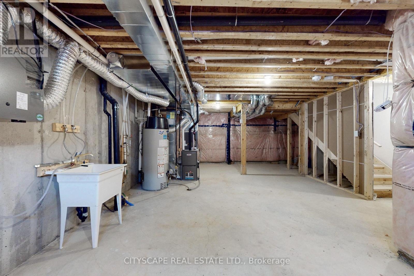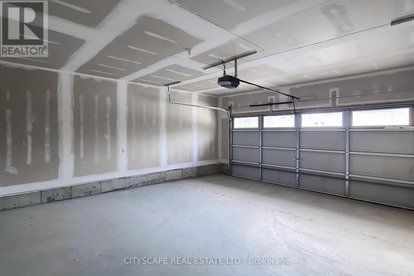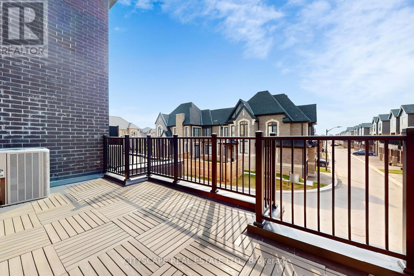6 Marvin Avenue Oakville, Ontario L6H 0Z8
$3,800 Monthly
Nestled in the heart of exclusive area of Oakville WORK & LIVE townhouse. With its sleek modern design and impeccable attention to detail, this stunning Work & live new freehold townhouse boasts, 2159 Sq Ft total area plus basement, 3 spacious bedrooms (den can be converted into a 4th bed) 3 baths. Gourmet kitchen with quartz countertop and brand new Samsung appliances, breakfast island & a separate dining room. A spacious great/family room with lot of natural light and cozy fireplace. It has a separate dining room and a large office/den to work from home walk out to huge 200 sq ft terrace, A large living/family room with full window. Third floor has 3 beds including primary bed with ensuite, a walk-in closet, another full washroom and laundry. A large basement with potential of more living space. 4 car spaces in double garage and on driveway. Ground floor will be leased separately to a potential business/office tenant with separate entrance door. (id:61852)
Property Details
| MLS® Number | W12512068 |
| Property Type | Single Family |
| Community Name | 1008 - GO Glenorchy |
| AmenitiesNearBy | Hospital, Park |
| EquipmentType | Water Heater, Furnace |
| ParkingSpaceTotal | 4 |
| RentalEquipmentType | Water Heater, Furnace |
Building
| BathroomTotal | 3 |
| BedroomsAboveGround | 3 |
| BedroomsBelowGround | 1 |
| BedroomsTotal | 4 |
| Age | New Building |
| Amenities | Fireplace(s) |
| Appliances | Garage Door Opener Remote(s), Water Heater, Garage Door Opener |
| BasementDevelopment | Unfinished |
| BasementType | N/a (unfinished) |
| ConstructionStyleAttachment | Attached |
| CoolingType | Central Air Conditioning |
| ExteriorFinish | Brick, Brick Facing |
| FireplacePresent | Yes |
| FireplaceTotal | 1 |
| FlooringType | Hardwood |
| FoundationType | Unknown |
| HalfBathTotal | 1 |
| HeatingFuel | Natural Gas |
| HeatingType | Forced Air |
| StoriesTotal | 3 |
| SizeInterior | 2000 - 2500 Sqft |
| Type | Row / Townhouse |
| UtilityWater | Municipal Water |
Parking
| Attached Garage | |
| Garage |
Land
| Acreage | No |
| LandAmenities | Hospital, Park |
| Sewer | Sanitary Sewer |
| SizeDepth | 80 Ft |
| SizeFrontage | 20 Ft |
| SizeIrregular | 20 X 80 Ft |
| SizeTotalText | 20 X 80 Ft |
Rooms
| Level | Type | Length | Width | Dimensions |
|---|---|---|---|---|
| Second Level | Kitchen | 4.75 m | 4.15 m | 4.75 m x 4.15 m |
| Second Level | Living Room | 4.9 m | 4 m | 4.9 m x 4 m |
| Second Level | Dining Room | 3.1 m | 3.71 m | 3.1 m x 3.71 m |
| Second Level | Den | 2.7 m | 2.26 m | 2.7 m x 2.26 m |
| Third Level | Bathroom | Measurements not available | ||
| Third Level | Primary Bedroom | 3.96 m | 3.78 m | 3.96 m x 3.78 m |
| Third Level | Bedroom 2 | 2.75 m | 3.35 m | 2.75 m x 3.35 m |
| Third Level | Bedroom 3 | 2.77 m | 3.04 m | 2.77 m x 3.04 m |
| Third Level | Laundry Room | Measurements not available | ||
| Third Level | Bathroom | Measurements not available |
https://www.realtor.ca/real-estate/29070168/6-marvin-avenue-oakville-go-glenorchy-1008-go-glenorchy
Interested?
Contact us for more information
Rafay Shahdin
Salesperson
885 Plymouth Dr #2
Mississauga, Ontario L5V 0B5
