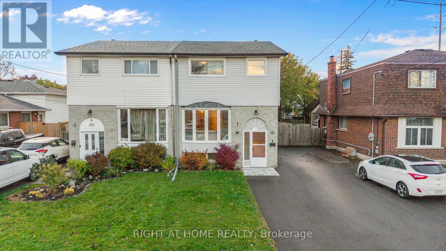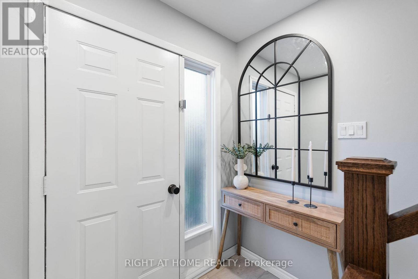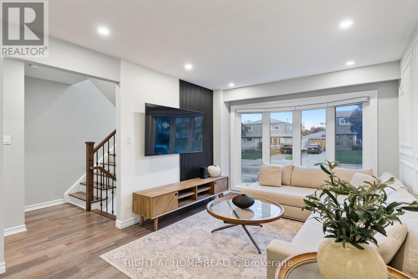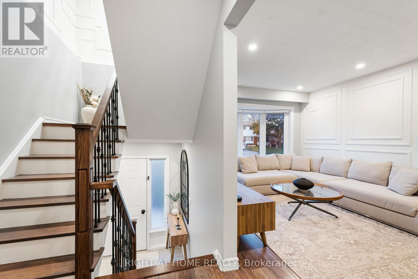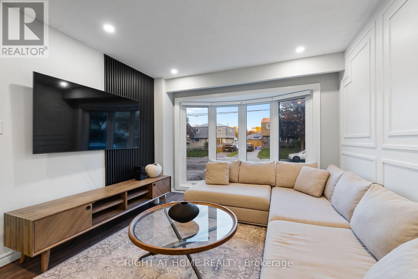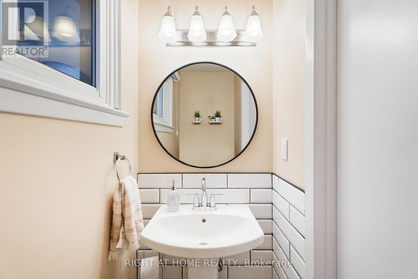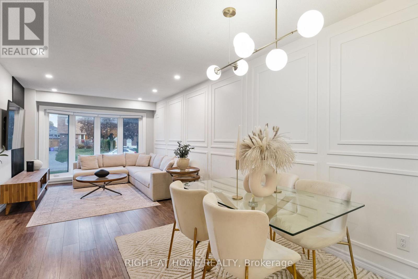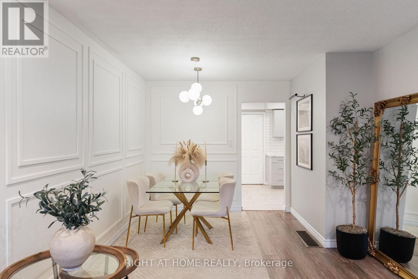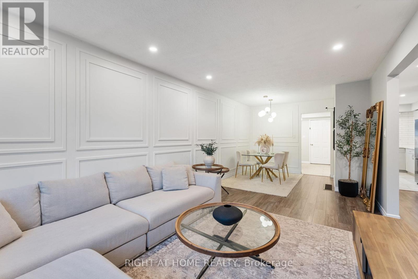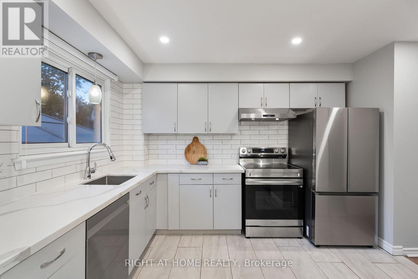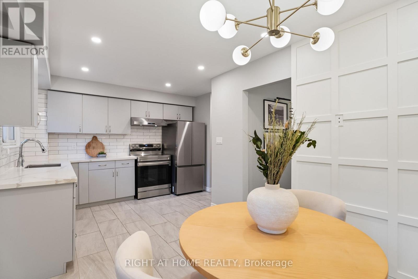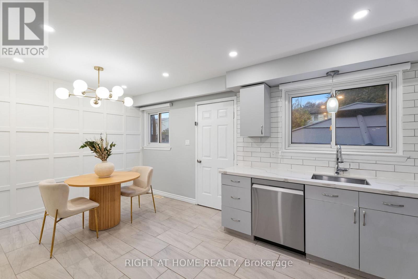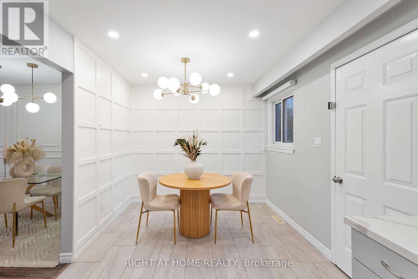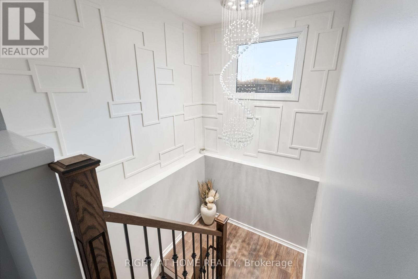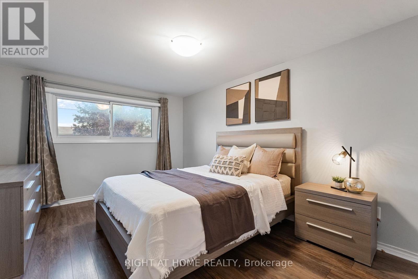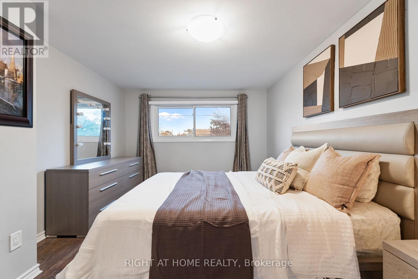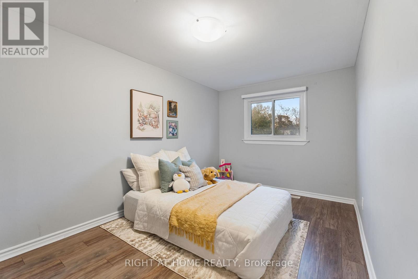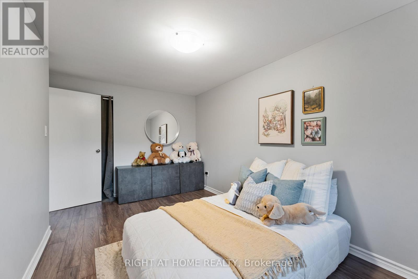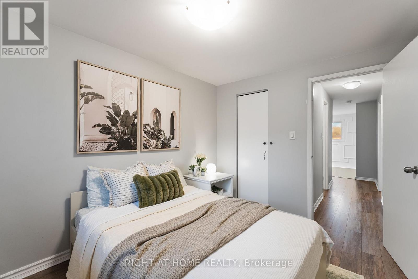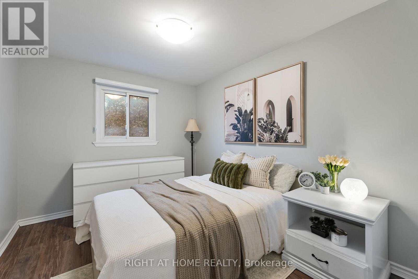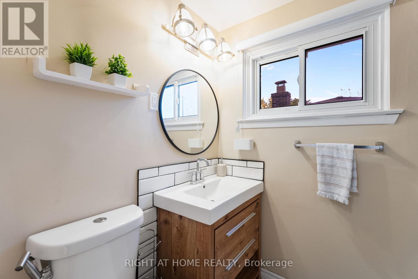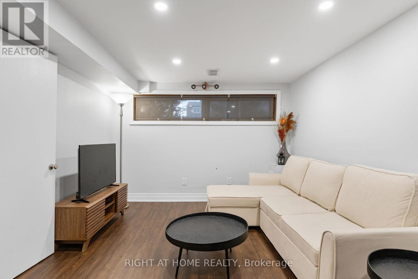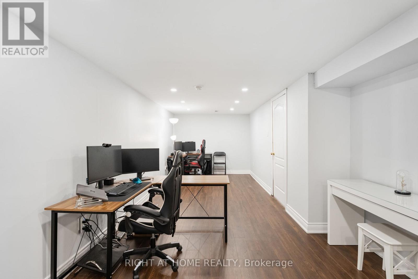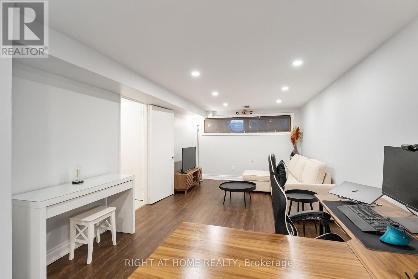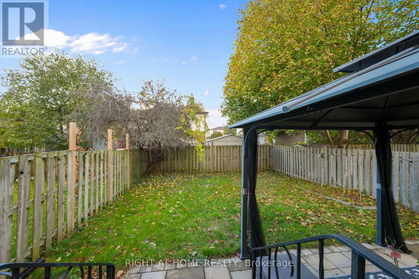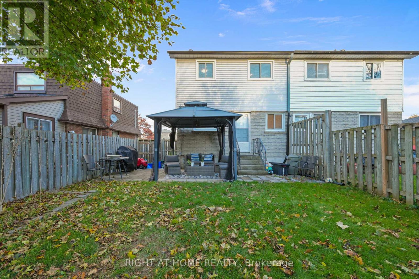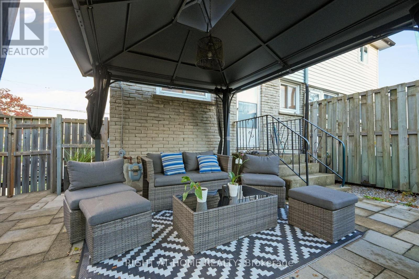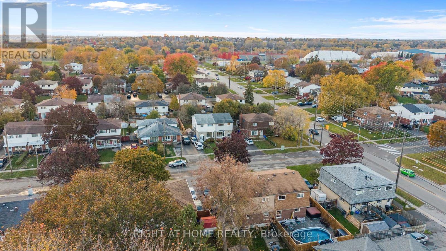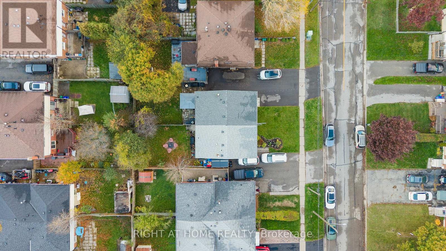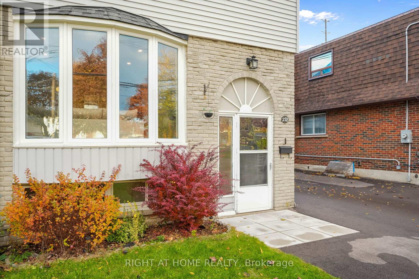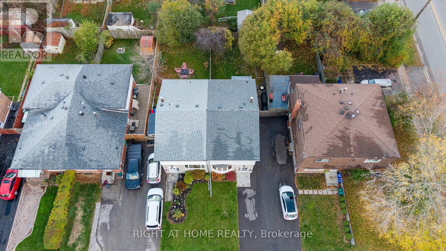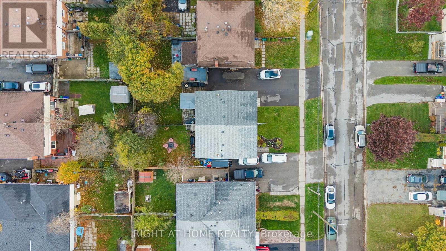278 Waverly Street S Oshawa, Ontario L1J 5V6
$648,000
Opportunity Knocks! Beautifully renovated from top to bottom, this bright and inviting 3-bedroom, 1.5-bath semi-detached home shines with pride of ownership. The modern eat-in kitchen features 2025 Samsung stainless steel appliances, pot lights and a new vented hood. Enjoy spacious, light-filled living and dining areas accented with neutral tones and contemporary finishes. Upstairs offers generous bedrooms with ample closet space, while the newly refreshed bathrooms add a touch of comfort.The finished basement provides a large, versatile recreation room with new flooring and dimmable pot lights, perfect for family movie nights, kids play area or its current use - a home office. Step outside to the fully fenced backyard featuring interlocking, a permanent gazebo, and plenty of room to entertain. Extensive updates to the home include a new furnace (2019), new Whirlpool washer and dryer (2022), rental water heater (2023), new asphalt driveway with parking for up to 5 cars (2024), fresh paint, new light fixtures and stair banisters/pickets (2024-2025). The home also boasts newer windows, insulation, and roof (2019) for efficient and comfortable living. Conveniently located near schools, parks, shopping, transit, and Highway 401-this is a turnkey opportunity to move in and enjoy a home that's been meticulously cared for and modernized inside and out. (id:61852)
Property Details
| MLS® Number | E12512296 |
| Property Type | Single Family |
| Neigbourhood | Vanier |
| Community Name | Vanier |
| AmenitiesNearBy | Park, Place Of Worship, Public Transit, Schools |
| CommunityFeatures | Community Centre |
| EquipmentType | Water Heater |
| Features | Carpet Free |
| ParkingSpaceTotal | 5 |
| RentalEquipmentType | Water Heater |
Building
| BathroomTotal | 2 |
| BedroomsAboveGround | 3 |
| BedroomsTotal | 3 |
| Amenities | Canopy |
| Appliances | Dryer, Washer, Window Coverings |
| BasementDevelopment | Finished |
| BasementType | N/a (finished) |
| ConstructionStyleAttachment | Semi-detached |
| CoolingType | Central Air Conditioning |
| ExteriorFinish | Brick, Vinyl Siding |
| FlooringType | Laminate, Ceramic |
| FoundationType | Concrete |
| HalfBathTotal | 1 |
| HeatingFuel | Natural Gas |
| HeatingType | Forced Air |
| StoriesTotal | 2 |
| SizeInterior | 1100 - 1500 Sqft |
| Type | House |
| UtilityWater | Municipal Water |
Parking
| No Garage |
Land
| Acreage | No |
| FenceType | Fenced Yard |
| LandAmenities | Park, Place Of Worship, Public Transit, Schools |
| Sewer | Sanitary Sewer |
| SizeDepth | 107 Ft ,6 In |
| SizeFrontage | 27 Ft ,10 In |
| SizeIrregular | 27.9 X 107.5 Ft |
| SizeTotalText | 27.9 X 107.5 Ft |
Rooms
| Level | Type | Length | Width | Dimensions |
|---|---|---|---|---|
| Lower Level | Recreational, Games Room | 9.65 m | 3.2 m | 9.65 m x 3.2 m |
| Main Level | Living Room | 6.9 m | 3.25 m | 6.9 m x 3.25 m |
| Main Level | Dining Room | 6.9 m | 3.25 m | 6.9 m x 3.25 m |
| Main Level | Kitchen | 5.3 m | 2.75 m | 5.3 m x 2.75 m |
| Main Level | Kitchen | 5.3 m | 2.75 m | 5.3 m x 2.75 m |
| Upper Level | Primary Bedroom | 4.8 m | 3.15 m | 4.8 m x 3.15 m |
| Upper Level | Bedroom 2 | 4.5 m | 2.75 m | 4.5 m x 2.75 m |
| Upper Level | Bedroom 3 | 3.35 m | 2.75 m | 3.35 m x 2.75 m |
https://www.realtor.ca/real-estate/29070312/278-waverly-street-s-oshawa-vanier-vanier
Interested?
Contact us for more information
Catherine Young
Salesperson
1396 Don Mills Rd Unit B-121
Toronto, Ontario M3B 0A7
