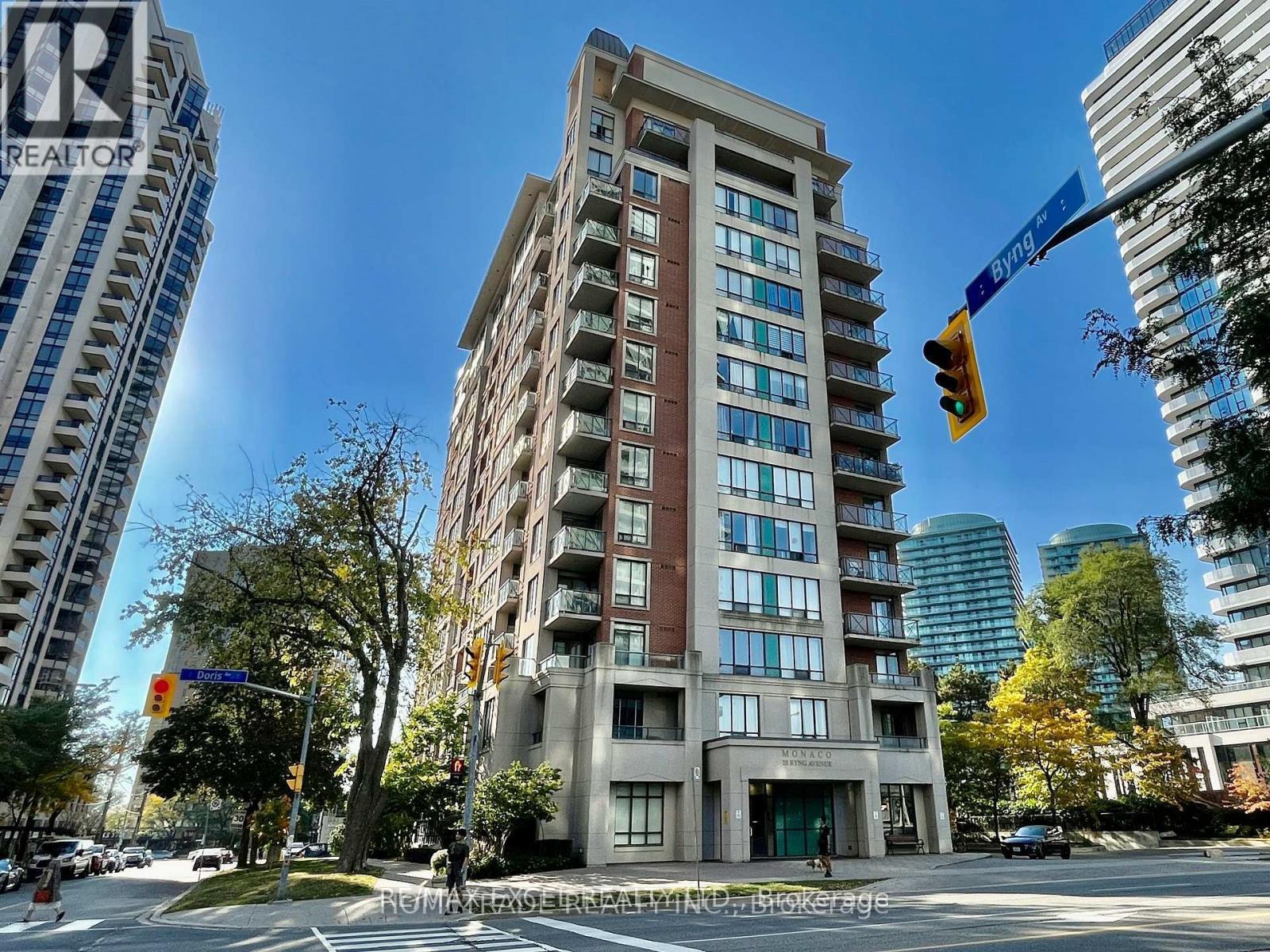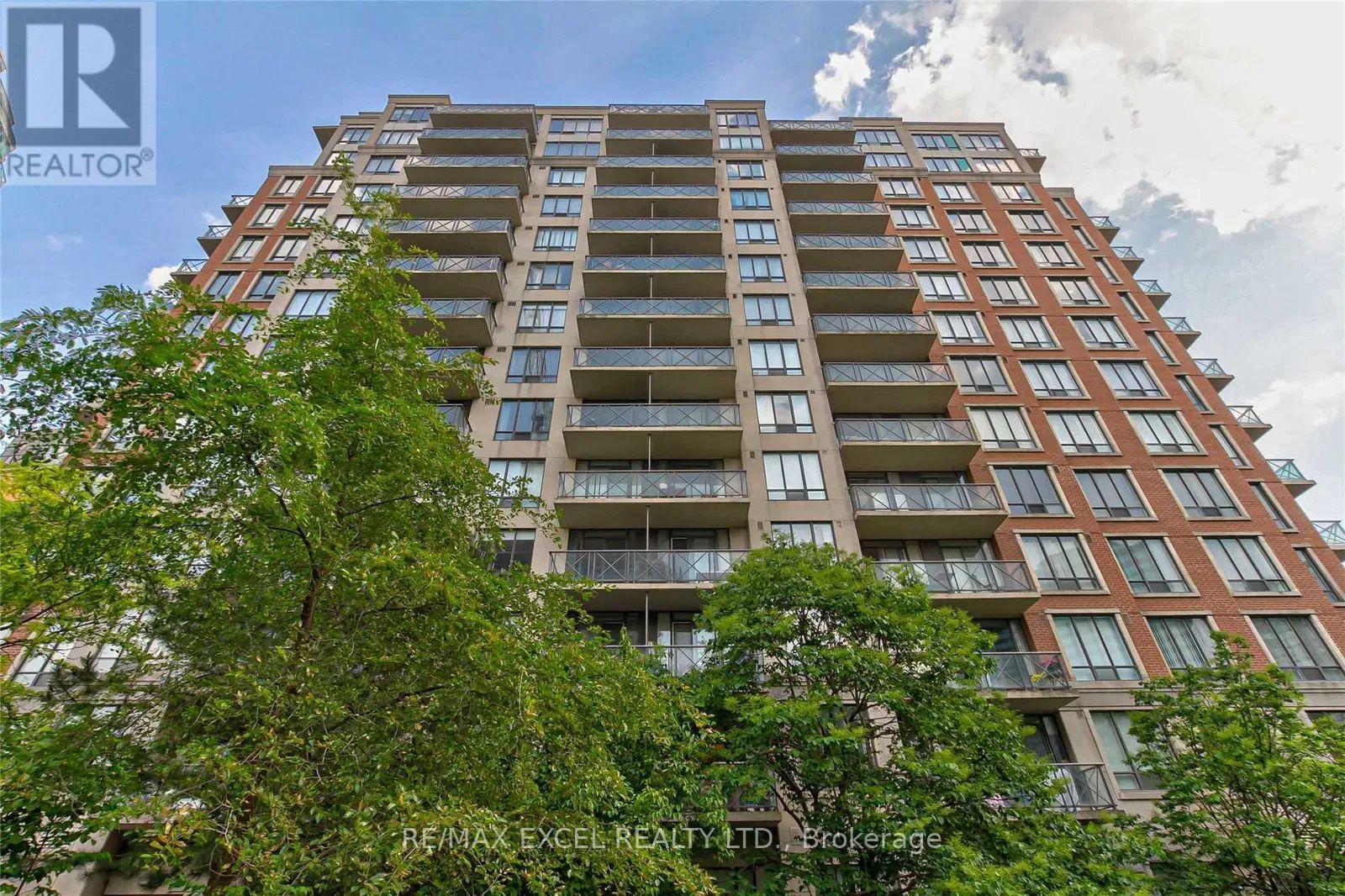Lph03 - 28 Byng Avenue Toronto, Ontario M2N 7H4
$2,950 Monthly
Welcome to the Exquisite Monaco Condos *** A true masterpiece of luxury and elegance in the heart of North York *** This bright, South facing 2 bedroom, 2 bathroom suite offers a smart split-bedroom layout, soaring 9-ft smooth ceilings, tall windows, and two walkouts to the balcony with unobstructed views. The gourmet kitchen is a chef's dream with granite countertops, backsplash, crown mouldings, valance lighting, and a breakfast bar. The primary bedroom includes a walk-in closet and a 3-piece ensuite, while the second bedroom is perfect as a guest room or home office. Freshly painted with smooth ceilings and filled with natural sunlight throughout. Exceptional amenities include 24-hour concierge, indoor pool, gym, sauna, party room, guest suites, and visitor parking. Conveniently located steps to TTC, subway, premier shopping, restaurants, and top-ranked schools. Includes one parking space just beside the elevator and one locker. All utilities (water, heat, A/C, hydro) included! Don't miss this chance to experience urban living at its finest! (id:61852)
Property Details
| MLS® Number | C12511430 |
| Property Type | Single Family |
| Community Name | Willowdale East |
| CommunityFeatures | Pets Allowed With Restrictions |
| Features | Balcony, Carpet Free, In Suite Laundry |
| ParkingSpaceTotal | 1 |
Building
| BathroomTotal | 2 |
| BedroomsAboveGround | 2 |
| BedroomsTotal | 2 |
| Amenities | Storage - Locker |
| Appliances | Dishwasher, Dryer, Hood Fan, Stove, Washer, Window Coverings, Refrigerator |
| BasementType | None |
| CoolingType | Central Air Conditioning |
| ExteriorFinish | Concrete |
| FlooringType | Laminate |
| HeatingFuel | Natural Gas |
| HeatingType | Forced Air |
| SizeInterior | 800 - 899 Sqft |
| Type | Apartment |
Parking
| Underground | |
| Garage |
Land
| Acreage | No |
Rooms
| Level | Type | Length | Width | Dimensions |
|---|---|---|---|---|
| Main Level | Living Room | 3.38 m | 5.71 m | 3.38 m x 5.71 m |
| Main Level | Dining Room | 3.38 m | 5.71 m | 3.38 m x 5.71 m |
| Main Level | Kitchen | 2.5 m | 3.29 m | 2.5 m x 3.29 m |
| Main Level | Primary Bedroom | 6.2 m | 3.03 m | 6.2 m x 3.03 m |
| Main Level | Bedroom 2 | 4.76 m | 2.8 m | 4.76 m x 2.8 m |
Interested?
Contact us for more information
Nicole Shin
Broker
120 West Beaver Creek Rd #23
Richmond Hill, Ontario L4B 1L2



