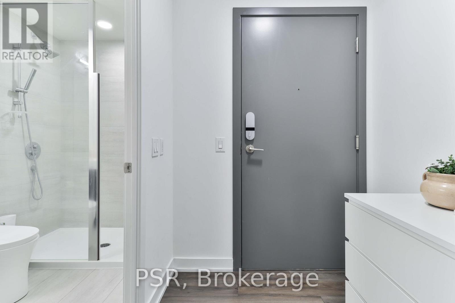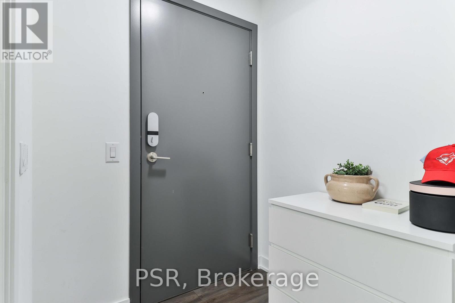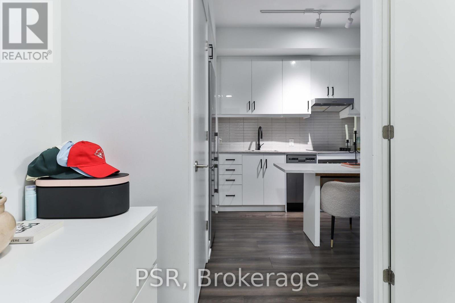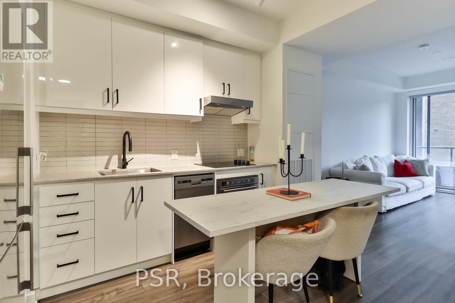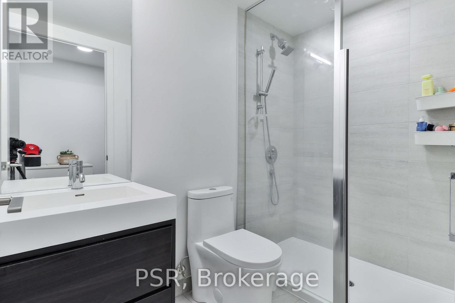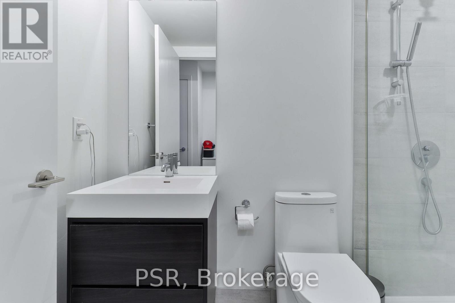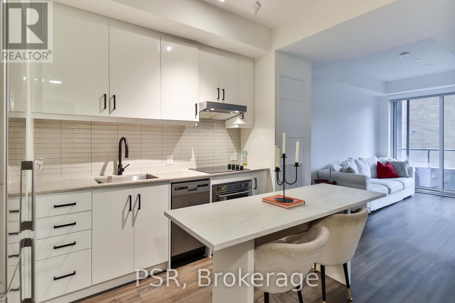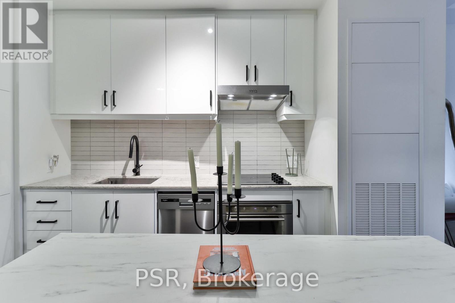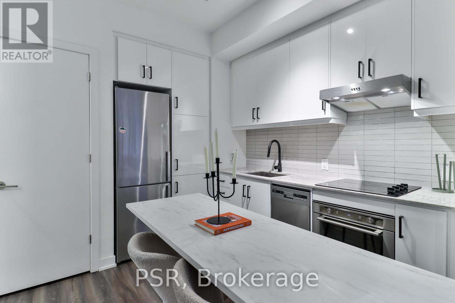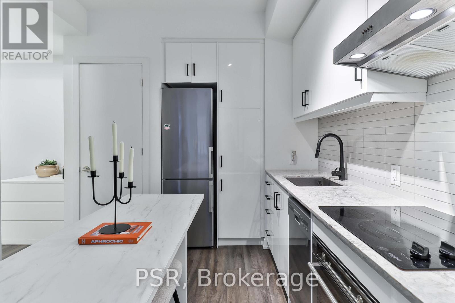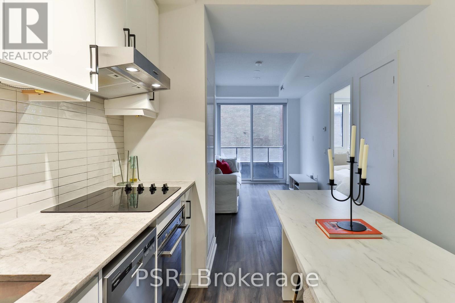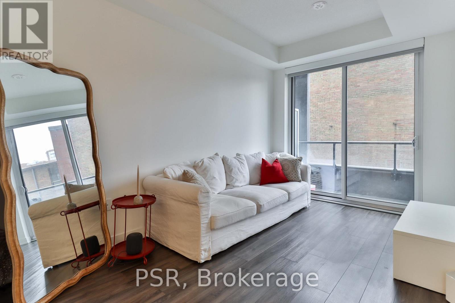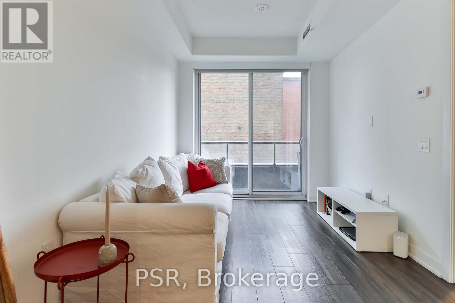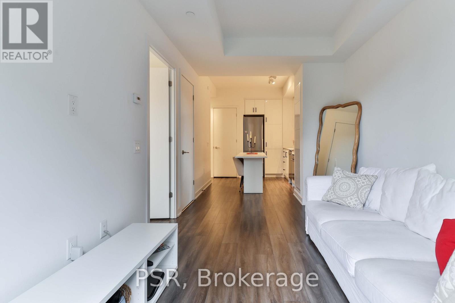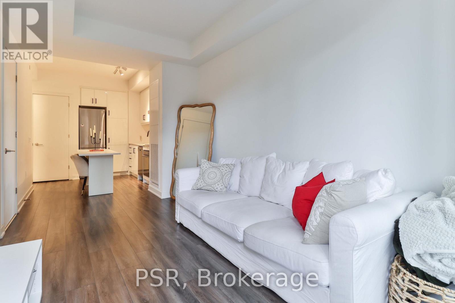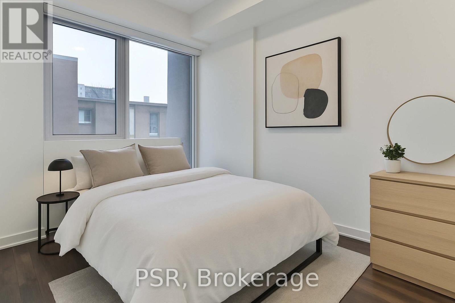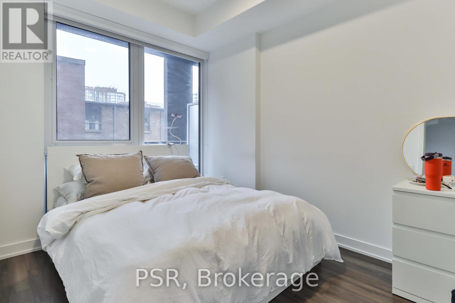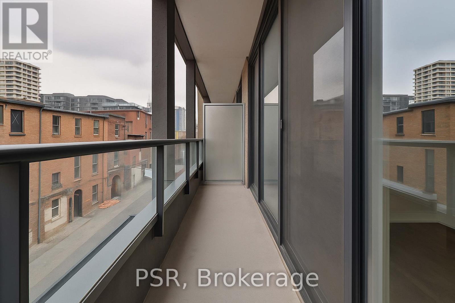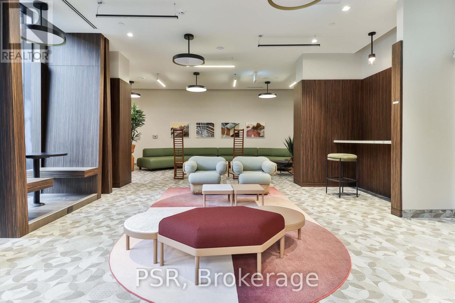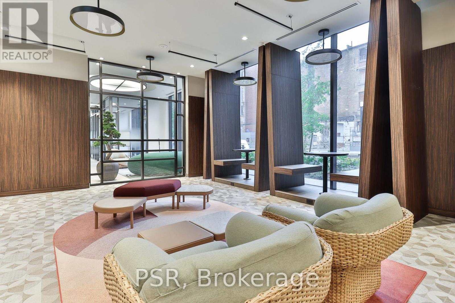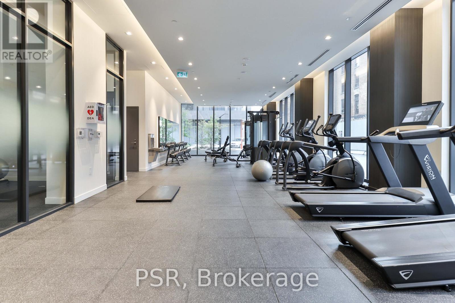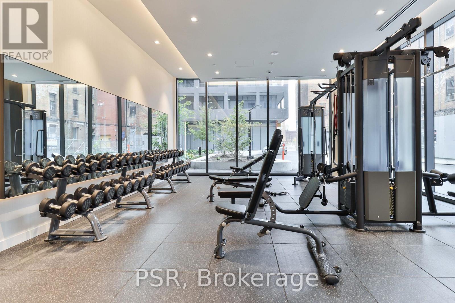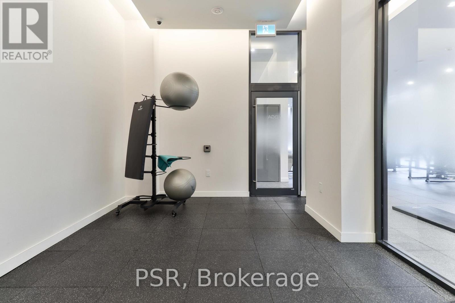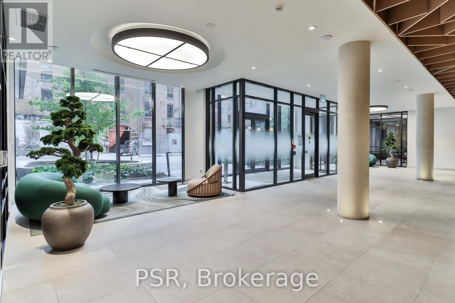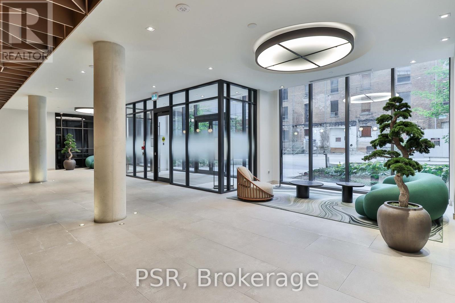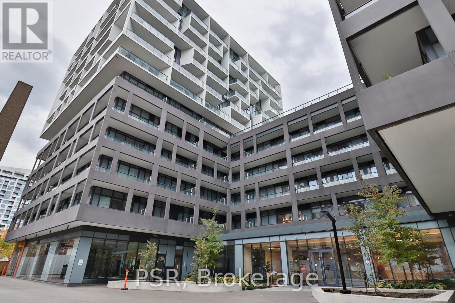424 - 9 Tecumseth Street Toronto, Ontario M5V 0S5
$2,300 Monthly
Welcome To This Beautiful 1 Bedroom 1 Bath At West Condos By Aspen Ridge Homes! This Unit Features A Functional Layout, Modern Upgraded Kitchen W/ Energy Efficient 5-Star Stainless Steel Appl, Quartz Countertops & White Cabinetry, Laminate Wide Plank Flooring Throughout & A Private Balcony. Fantastic Amenities In The Building Include Fitness Centre, Yoga Room, Rooftop BBQ Area (Private Party & Communal Areas), Outdoor Lounge, Recreation Room, Billiards Room, Kid's Corner, Indoor Dining Room, Party Room & 24 Hr Concierge. Conveniently Located In The King West Neighbourhood Yet On A Quieter Street, W/ Easy Access To Ttc, Gardiner Expressway, Financial District, Entertainment District, Etc. Steps To Stackt Market, Vibrant King West Nightlife, Farm Boy Grocery, Shops, Restaurants, Parks, Trinity Bellwoods, Queen West, Rogers Centre, The Shops At The Well, Liberty Village & More! (id:61852)
Property Details
| MLS® Number | C12511364 |
| Property Type | Single Family |
| Neigbourhood | Spadina—Fort York |
| Community Name | Niagara |
| AmenitiesNearBy | Park, Place Of Worship, Public Transit |
| CommunityFeatures | Pets Allowed With Restrictions |
| Features | Balcony, Carpet Free |
Building
| BathroomTotal | 1 |
| BedroomsAboveGround | 1 |
| BedroomsTotal | 1 |
| Amenities | Security/concierge, Exercise Centre, Separate Heating Controls, Separate Electricity Meters, Storage - Locker |
| Appliances | Oven - Built-in, Cooktop, Dishwasher, Dryer, Oven, Stove, Washer, Window Coverings, Refrigerator |
| BasementType | None |
| CoolingType | Central Air Conditioning |
| ExteriorFinish | Brick, Concrete |
| FlooringType | Hardwood |
| FoundationType | Block, Concrete |
| HeatingFuel | Natural Gas |
| HeatingType | Forced Air |
| SizeInterior | 0 - 499 Sqft |
| Type | Apartment |
Parking
| Underground | |
| Garage |
Land
| Acreage | No |
| LandAmenities | Park, Place Of Worship, Public Transit |
Rooms
| Level | Type | Length | Width | Dimensions |
|---|---|---|---|---|
| Flat | Living Room | 7.37 m | 2.74 m | 7.37 m x 2.74 m |
| Flat | Dining Room | 7.37 m | 2.74 m | 7.37 m x 2.74 m |
| Flat | Kitchen | 7.37 m | 2.74 m | 7.37 m x 2.74 m |
| Flat | Bedroom | 3.63 m | 2.52 m | 3.63 m x 2.52 m |
https://www.realtor.ca/real-estate/29069542/424-9-tecumseth-street-toronto-niagara-niagara
Interested?
Contact us for more information
Paulina Vu
Broker
625 King Street West
Toronto, Ontario M5V 1M5
