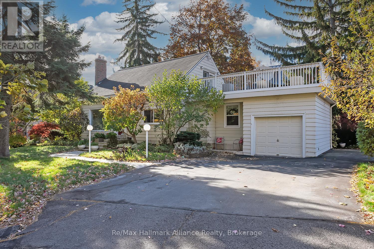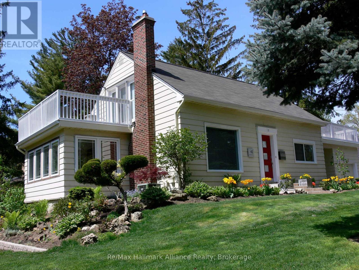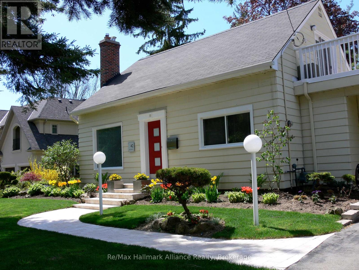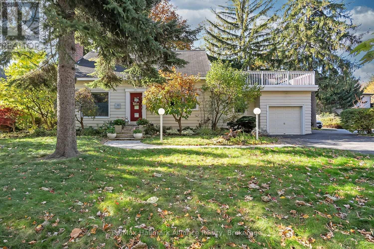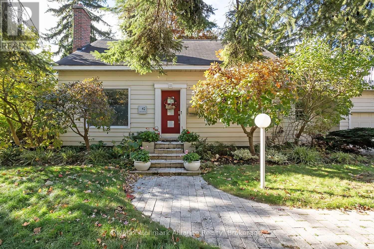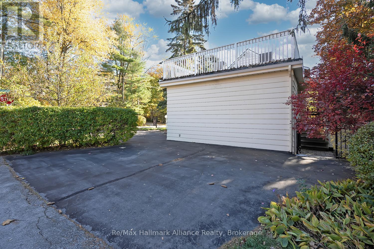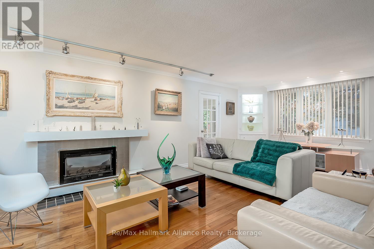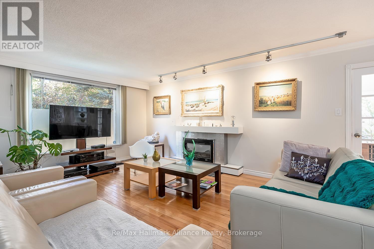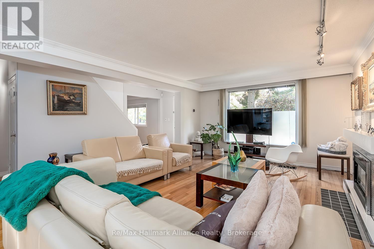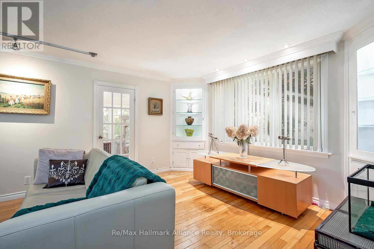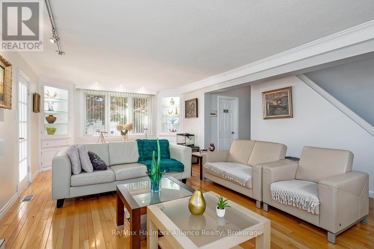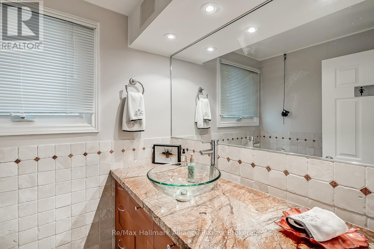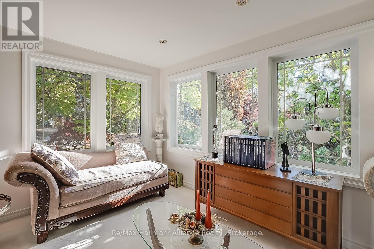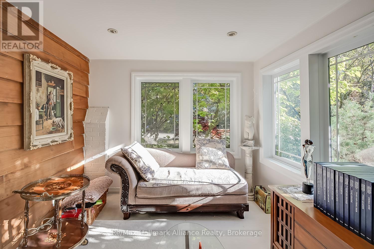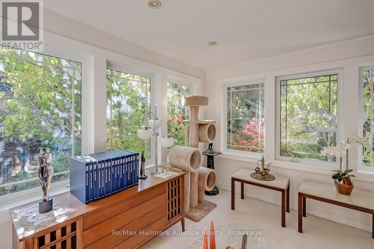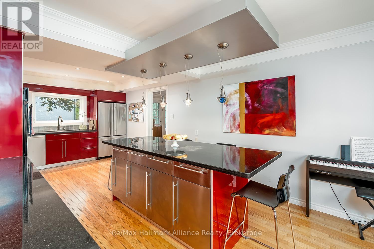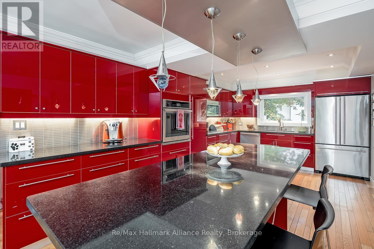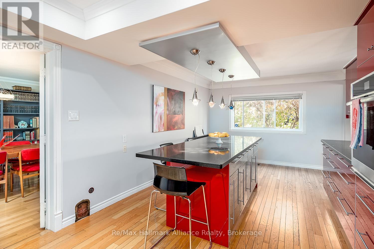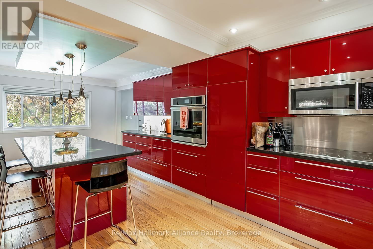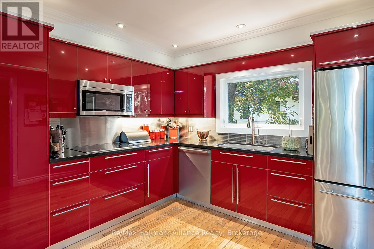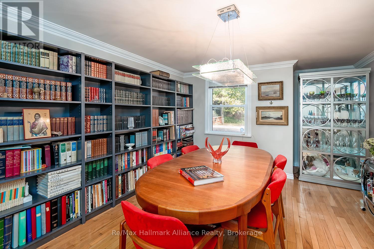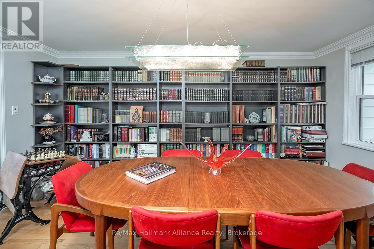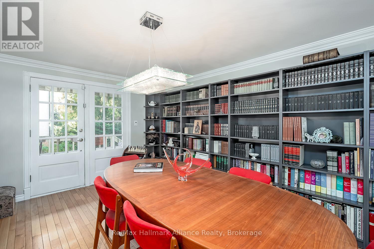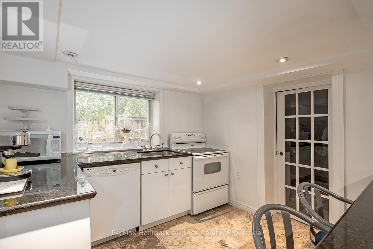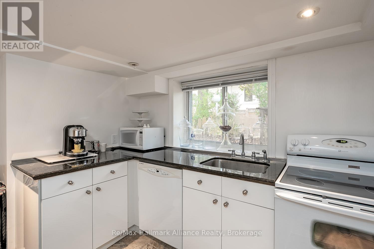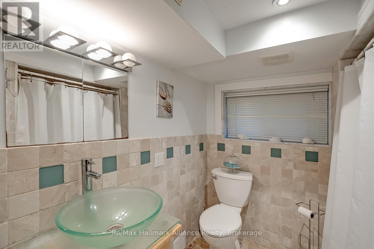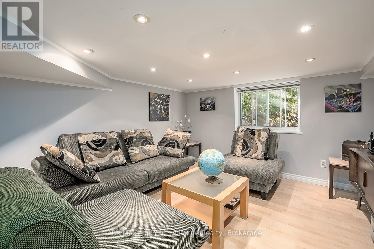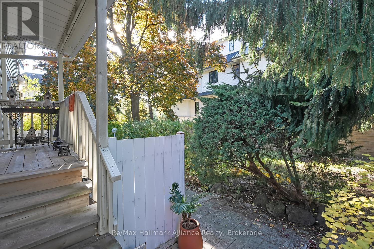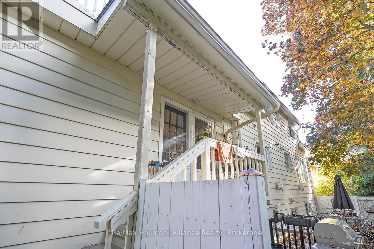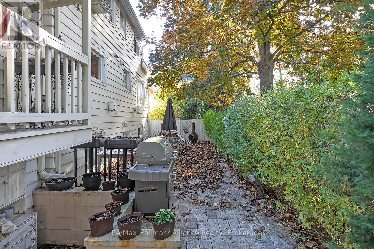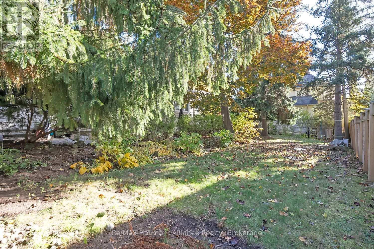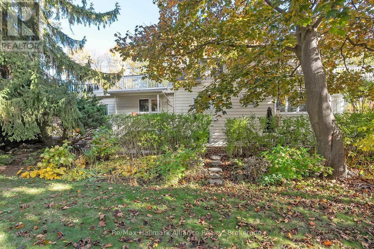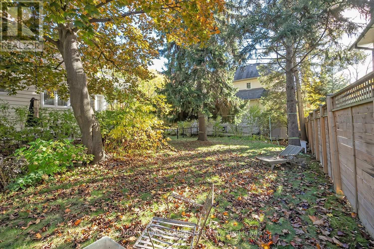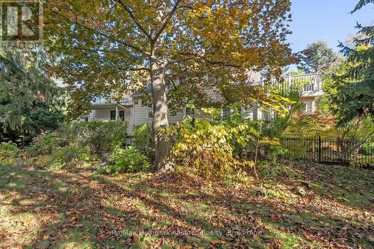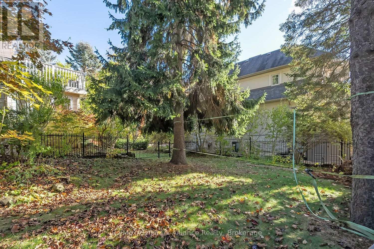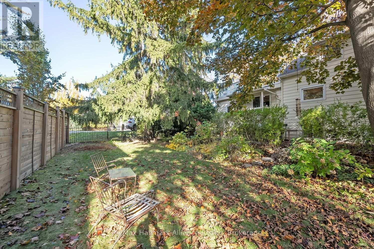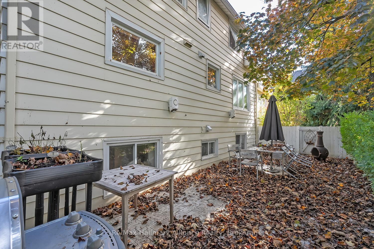42 Chartwell Road Oakville, Ontario L6J 3Z4
$2,899,900
Welcome to a once-in-a-lifetime opportunity in the heart of Old Oakville's most exclusive enclave. Situated on a premium 100 x 88 lot on prestigious Chartwell Road, this charming residence is the last remaining original home this close to Lake Ontario offering unmatched potential in a neighbourhood where properties of this caliber rarely become available. Thoughtfully updated throughout, the home blends timeless character with modern convenience, featuring a newer roof, furnace, A/C, updated wiring, and plumbing. The location is truly unparalleled just a 10-minute walk to the boutiques, restaurants, and cafes of vibrant downtown Oakville, yet nestled on a quiet, tree-lined street steps from the lake. Importantly, this is not a designated historical home, giving buyers the flexibility to enjoy the existing residence or design and build a custom dream home in one of Canadas most desirable communities. Whether you're looking to move in, renovate further, or build new, this is your final chance to secure a prime piece of Chartwell Road this close to the water. (id:61852)
Property Details
| MLS® Number | W12512148 |
| Property Type | Single Family |
| Community Name | 1013 - OO Old Oakville |
| AmenitiesNearBy | Schools, Park, Public Transit |
| EquipmentType | Air Conditioner, Furnace |
| Features | Sump Pump |
| ParkingSpaceTotal | 7 |
| RentalEquipmentType | Air Conditioner, Furnace |
Building
| BathroomTotal | 3 |
| BedroomsAboveGround | 2 |
| BedroomsBelowGround | 1 |
| BedroomsTotal | 3 |
| Age | 51 To 99 Years |
| Amenities | Fireplace(s) |
| Appliances | Water Heater, Dishwasher, Stove, Washer, Refrigerator |
| BasementDevelopment | Finished |
| BasementType | N/a (finished) |
| ConstructionStyleAttachment | Detached |
| CoolingType | Central Air Conditioning |
| ExteriorFinish | Aluminum Siding |
| FireplacePresent | Yes |
| FireplaceTotal | 1 |
| FoundationType | Unknown |
| HalfBathTotal | 1 |
| HeatingFuel | Natural Gas |
| HeatingType | Forced Air |
| StoriesTotal | 2 |
| SizeInterior | 1500 - 2000 Sqft |
| Type | House |
| UtilityWater | Municipal Water |
Parking
| Attached Garage | |
| Garage |
Land
| Acreage | No |
| LandAmenities | Schools, Park, Public Transit |
| LandscapeFeatures | Landscaped |
| Sewer | Sanitary Sewer |
| SizeDepth | 88 Ft |
| SizeFrontage | 100 Ft |
| SizeIrregular | 100 X 88 Ft |
| SizeTotalText | 100 X 88 Ft |
| ZoningDescription | Rl3-0, Rl3 |
Rooms
| Level | Type | Length | Width | Dimensions |
|---|---|---|---|---|
| Second Level | Bedroom | 5.8 m | 4 m | 5.8 m x 4 m |
| Second Level | Bedroom | 5.2 m | 3.4 m | 5.2 m x 3.4 m |
| Lower Level | Bedroom | 3.7 m | 3.6 m | 3.7 m x 3.6 m |
| Lower Level | Kitchen | 3.5 m | 3.2 m | 3.5 m x 3.2 m |
| Lower Level | Office | 3.6 m | 4.5 m | 3.6 m x 4.5 m |
| Main Level | Kitchen | 7.3 m | 3.4 m | 7.3 m x 3.4 m |
| Main Level | Dining Room | 4.7 m | 3.7 m | 4.7 m x 3.7 m |
| Main Level | Living Room | 7 m | 4.6 m | 7 m x 4.6 m |
| Main Level | Sunroom | 4.2 m | 2.9 m | 4.2 m x 2.9 m |
Interested?
Contact us for more information
Raymond Pace
Broker
515 Dundas St W - Unit 3
Oakville, Ontario L6M 1L9
