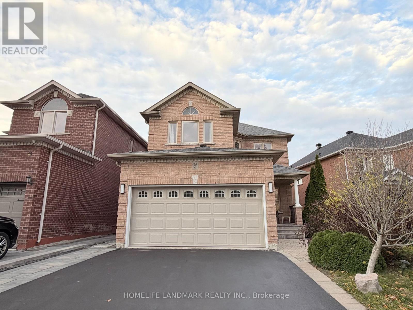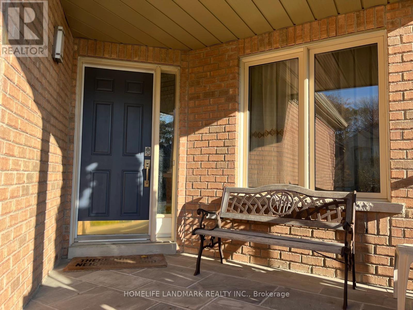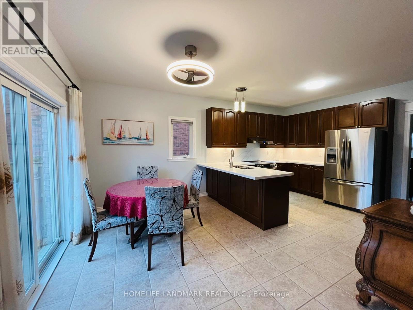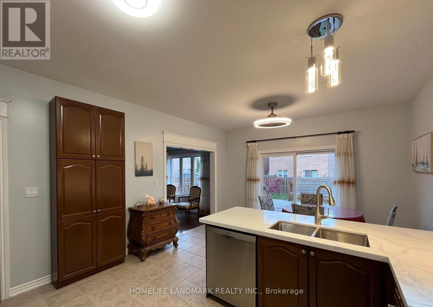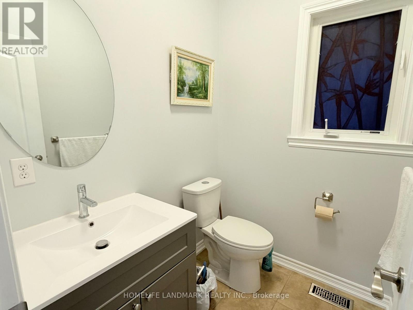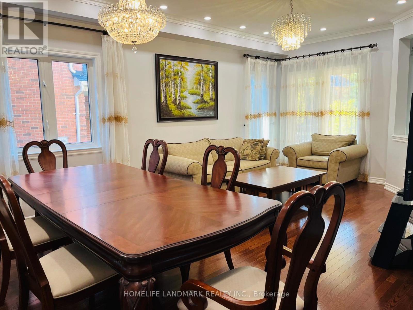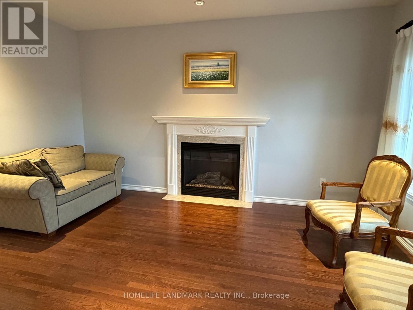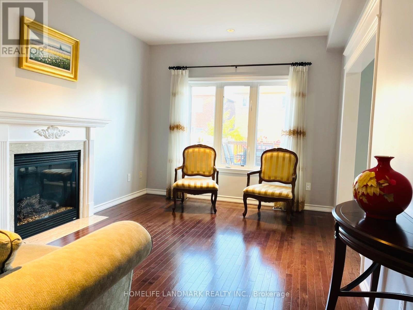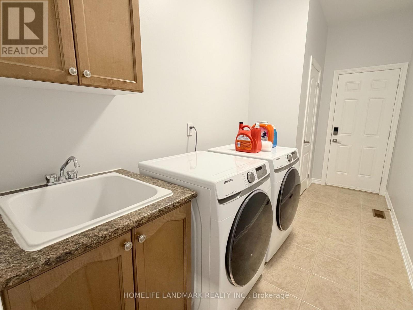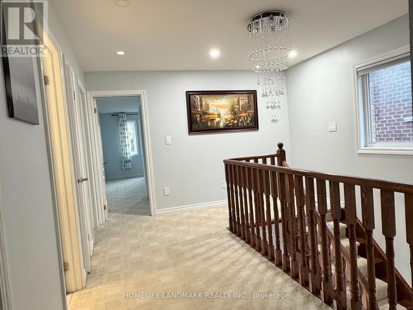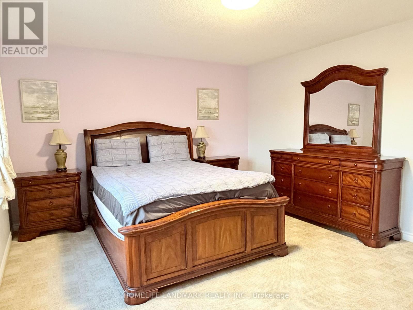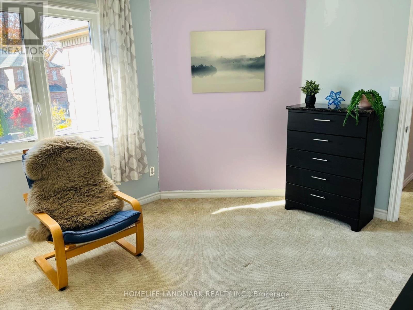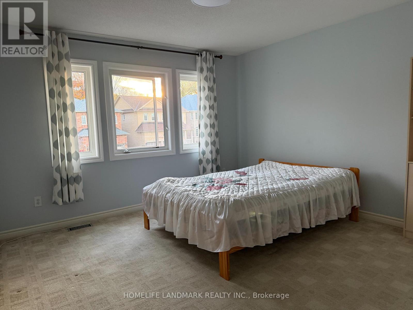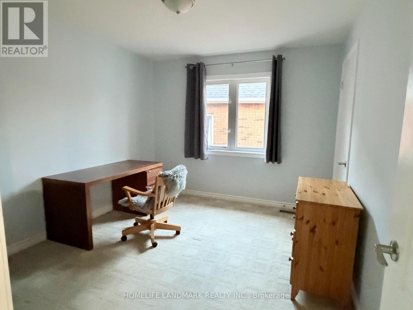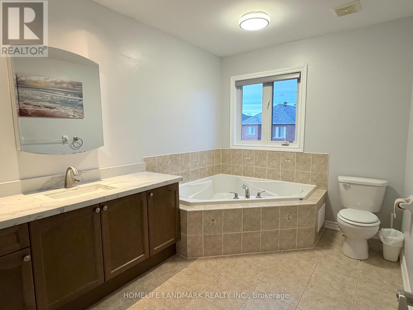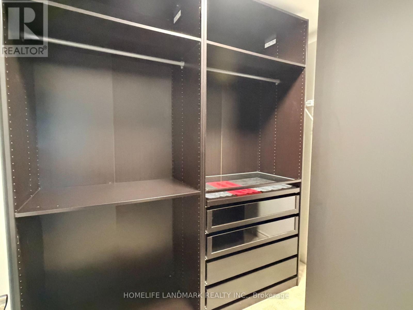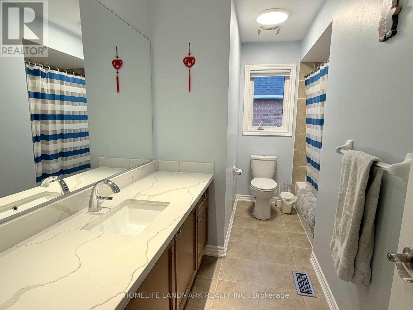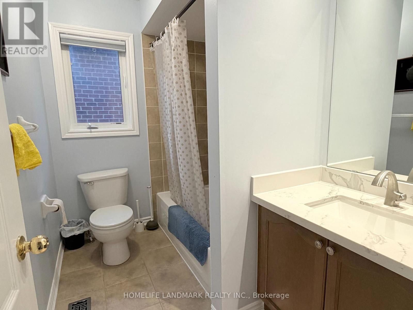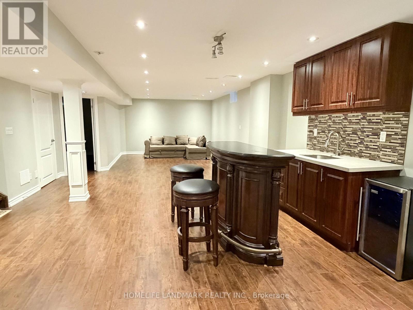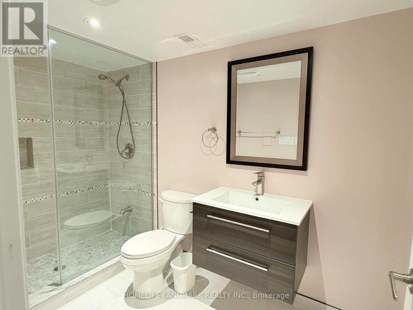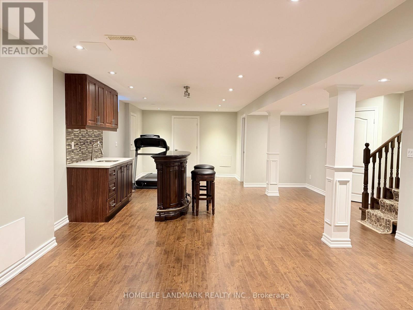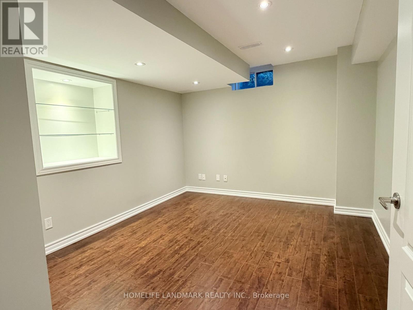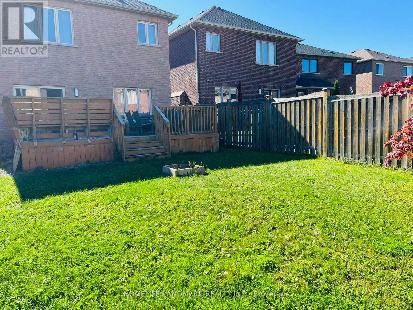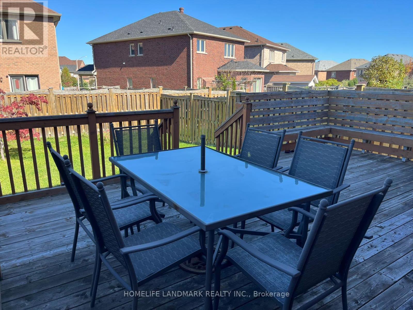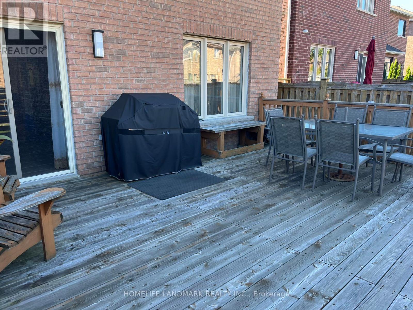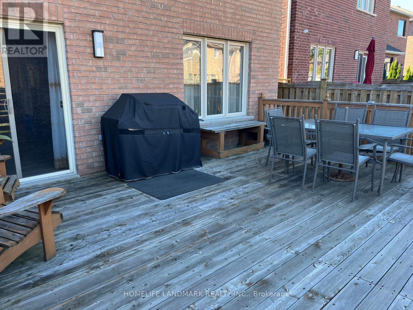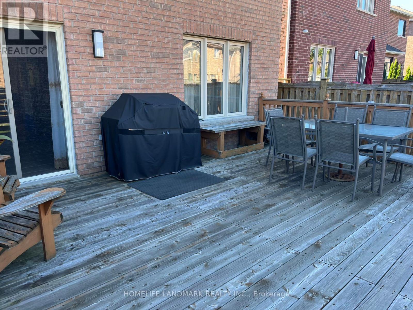46 Durango Drive Richmond Hill, Ontario L4S 2W5
$4,200 Monthly
Beautiful and Super Clean , detached home Nestled on a Quiet Crescent in Prime Westbrook! Well maintained inside and out with 3 Washroom on the second floor. main,9-ft ceilings . Gourmet dine-in kitchen with quartz counters & steels appliances. Family room with sleek gas fireplace. Primary bedroom retreat features a 5-pc Washroom. Finished basement with one bedroom and one washroom. Famous School Zone: Richmond Hill High School, St. Theresa High School, Trillium Woods Public School. Aaa Clients Needed, No Pet, Non Smoker. (id:61852)
Property Details
| MLS® Number | N12511088 |
| Property Type | Single Family |
| Community Name | Westbrook |
| EquipmentType | Water Heater |
| Features | In Suite Laundry |
| ParkingSpaceTotal | 4 |
| RentalEquipmentType | Water Heater |
Building
| BathroomTotal | 5 |
| BedroomsAboveGround | 4 |
| BedroomsBelowGround | 1 |
| BedroomsTotal | 5 |
| Amenities | Fireplace(s) |
| Appliances | Garage Door Opener Remote(s), Dishwasher, Dryer, Furniture, Stove, Washer, Window Coverings, Refrigerator |
| BasementDevelopment | Finished |
| BasementType | N/a (finished) |
| ConstructionStyleAttachment | Detached |
| CoolingType | Central Air Conditioning |
| ExteriorFinish | Brick |
| FireplacePresent | Yes |
| FlooringType | Ceramic, Hardwood, Carpeted |
| FoundationType | Concrete |
| HalfBathTotal | 1 |
| HeatingFuel | Natural Gas |
| HeatingType | Forced Air |
| StoriesTotal | 2 |
| SizeInterior | 2500 - 3000 Sqft |
| Type | House |
| UtilityWater | Municipal Water |
Parking
| Garage |
Land
| Acreage | No |
| Sewer | Sanitary Sewer |
| SizeDepth | 131 Ft |
| SizeFrontage | 44 Ft |
| SizeIrregular | 44 X 131 Ft |
| SizeTotalText | 44 X 131 Ft |
Rooms
| Level | Type | Length | Width | Dimensions |
|---|---|---|---|---|
| Second Level | Primary Bedroom | 4.9 m | 4.3 m | 4.9 m x 4.3 m |
| Second Level | Bedroom 2 | 3.66 m | 3.05 m | 3.66 m x 3.05 m |
| Second Level | Bedroom 3 | 3.66 m | 3.25 m | 3.66 m x 3.25 m |
| Second Level | Bedroom 4 | 3.76 m | 4.37 m | 3.76 m x 4.37 m |
| Basement | Bedroom 5 | Measurements not available | ||
| Basement | Recreational, Games Room | Measurements not available | ||
| Main Level | Kitchen | 3.96 m | 2.08 m | 3.96 m x 2.08 m |
| Main Level | Eating Area | 3.96 m | 2.74 m | 3.96 m x 2.74 m |
| Main Level | Living Room | 3.96 m | 6.91 m | 3.96 m x 6.91 m |
| Main Level | Family Room | 3.3 m | 4.72 m | 3.3 m x 4.72 m |
https://www.realtor.ca/real-estate/29069240/46-durango-drive-richmond-hill-westbrook-westbrook
Interested?
Contact us for more information
Sue Zeng
Salesperson
7240 Woodbine Ave Unit 103
Markham, Ontario L3R 1A4
