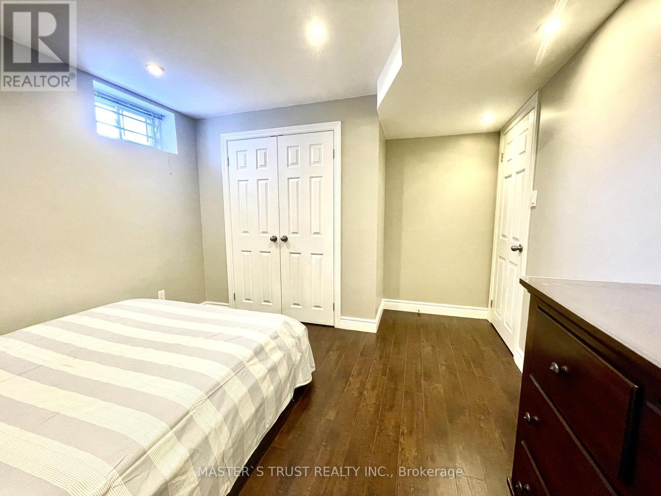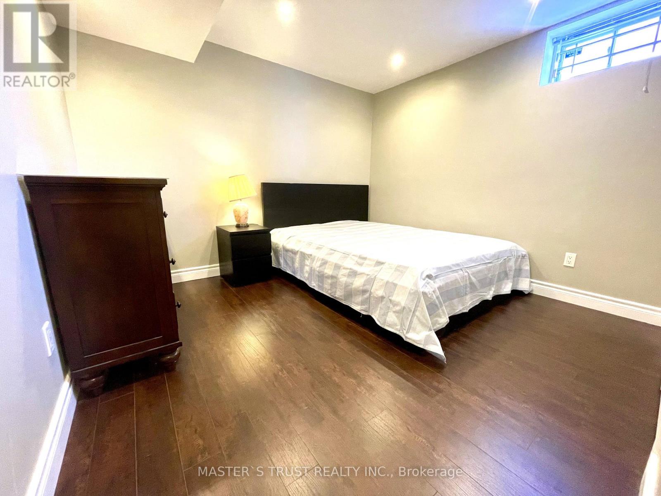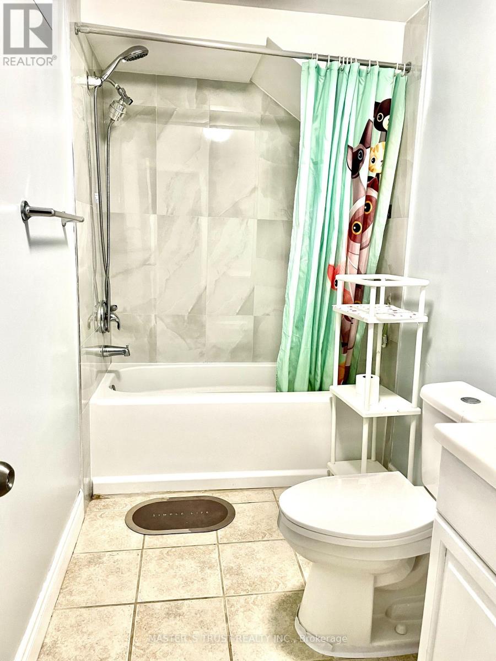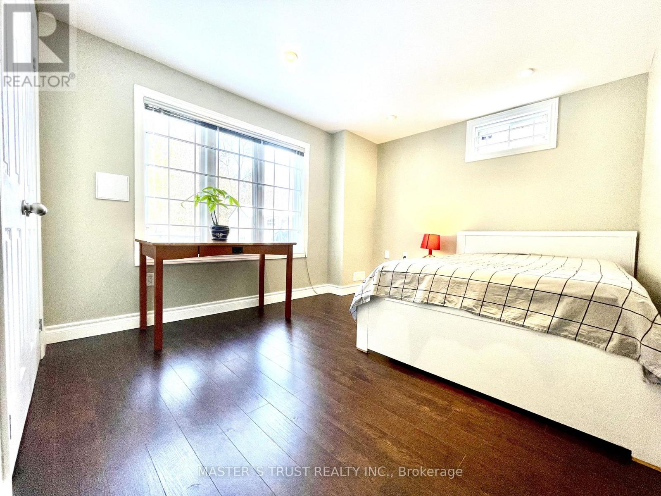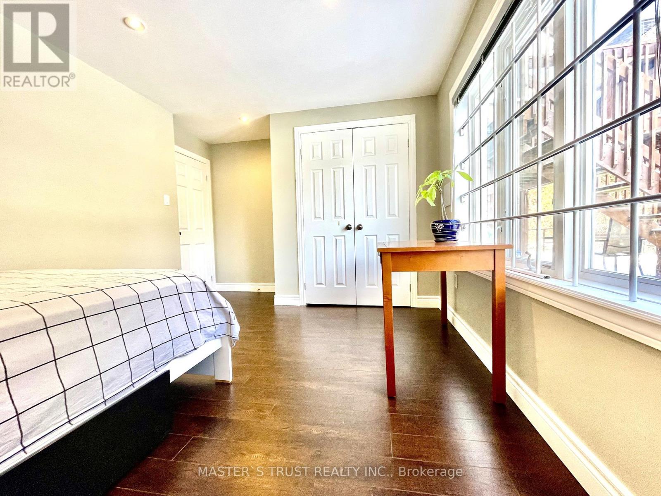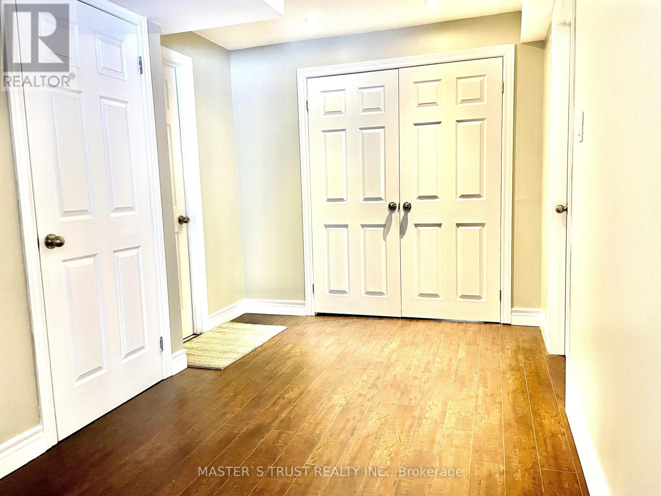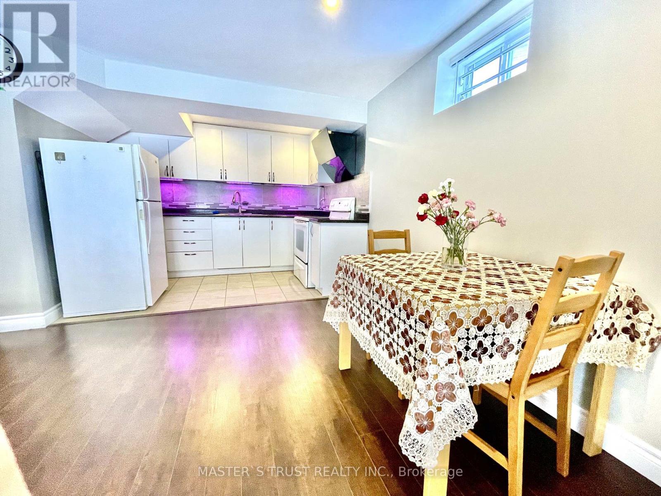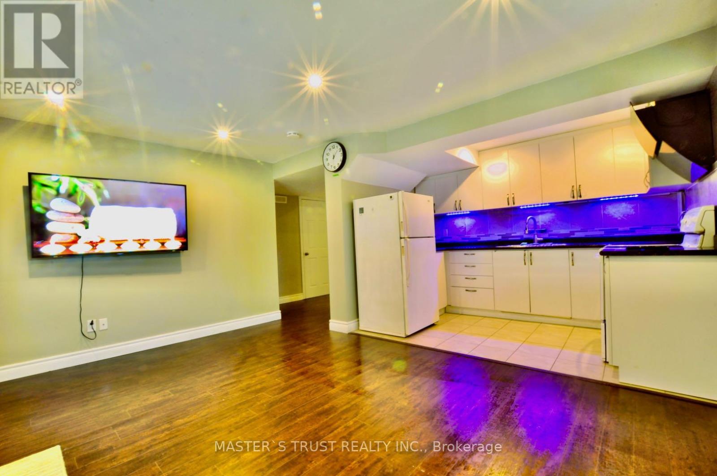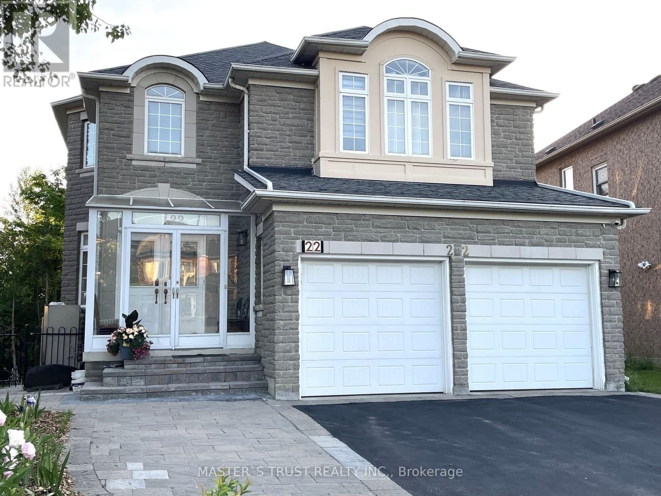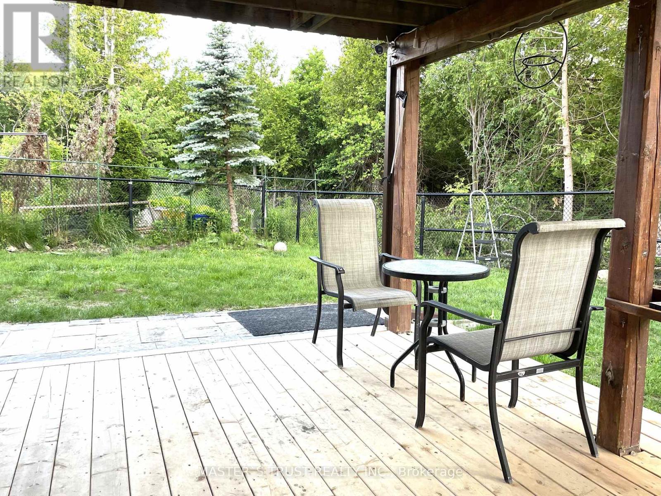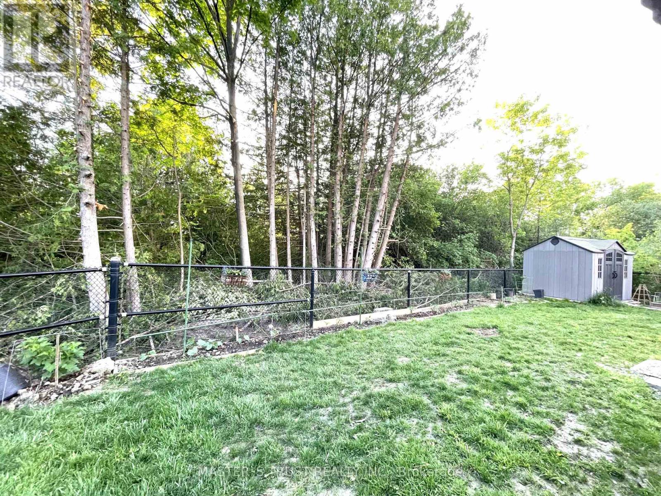Unknown Address ,
2 Bedroom
1 Bathroom
2500 - 3000 sqft
Central Air Conditioning
Forced Air, Heat Pump, Not Known
$2,100 Monthly
R-A-V-I-N-E House In Rouge Woods Community.Top Ranking Bayview S.S & Richmond Rose P.S Zoning. Step To School& Park. Mins To Go Station & Hwy 404.The Bright And Spacious two bedroom apartment in the walkout basement,Furniture on site is included Separate Entrance, Newly renovated W/ Separate Laundry,4-pieces bathroom ,One Parking Spot ,Utilities Split W/owner,Tenant Pays 1/3 (id:61852)
Property Details
| MLS® Number | N12510984 |
| Property Type | Single Family |
| CommunicationType | High Speed Internet |
| Features | Sloping |
| ParkingSpaceTotal | 1 |
Building
| BathroomTotal | 1 |
| BedroomsBelowGround | 2 |
| BedroomsTotal | 2 |
| Appliances | Furniture |
| BasementDevelopment | Finished |
| BasementFeatures | Walk Out, Separate Entrance |
| BasementType | N/a (finished), N/a |
| ConstructionStyleAttachment | Detached |
| CoolingType | Central Air Conditioning |
| ExteriorFinish | Brick, Stone |
| FoundationType | Concrete |
| HeatingFuel | Electric, Natural Gas |
| HeatingType | Forced Air, Heat Pump, Not Known |
| StoriesTotal | 2 |
| SizeInterior | 2500 - 3000 Sqft |
| Type | House |
| UtilityWater | Municipal Water |
Parking
| Garage |
Land
| Acreage | No |
| Sewer | Sanitary Sewer |
| SizeFrontage | 33 Ft ,3 In |
| SizeIrregular | 33.3 Ft |
| SizeTotalText | 33.3 Ft |
Rooms
| Level | Type | Length | Width | Dimensions |
|---|---|---|---|---|
| Basement | Bedroom | 3.75 m | 3.2 m | 3.75 m x 3.2 m |
| Basement | Bedroom 2 | 4.4 m | 3 m | 4.4 m x 3 m |
| Basement | Living Room | 3.4 m | 4.5 m | 3.4 m x 4.5 m |
| Basement | Kitchen | 2 m | 3.1 m | 2 m x 3.1 m |
| Basement | Laundry Room | 1.5 m | 2.5 m | 1.5 m x 2.5 m |
| Basement | Bathroom | 2.9 m | 1.5 m | 2.9 m x 1.5 m |
https://www.realtor.ca/real-estate/29069073/richmond-hill-rouge-woods
Interested?
Contact us for more information
Kevin Xie
Salesperson
Master's Trust Realty Inc.
3190 Steeles Ave East #120
Markham, Ontario L3R 1G9
3190 Steeles Ave East #120
Markham, Ontario L3R 1G9
