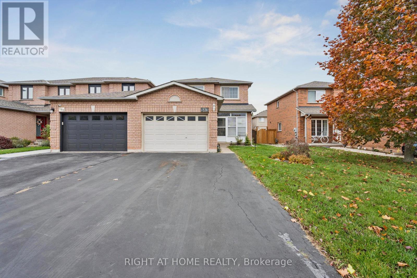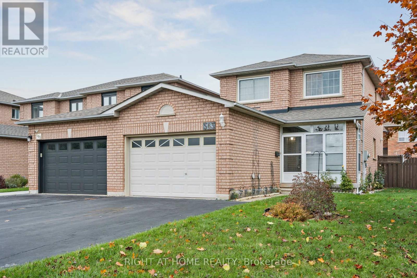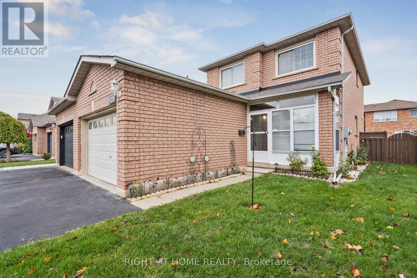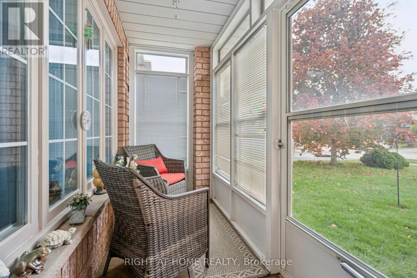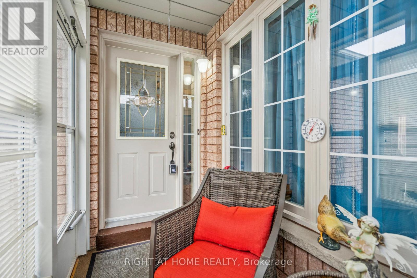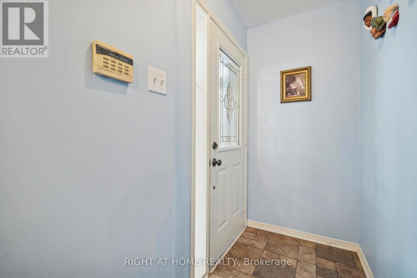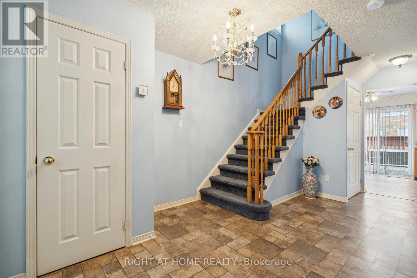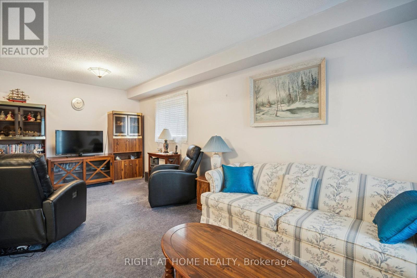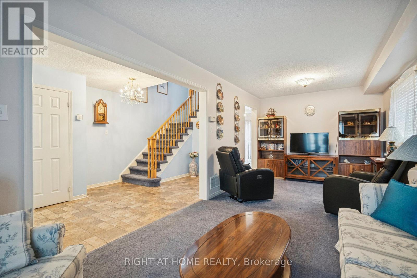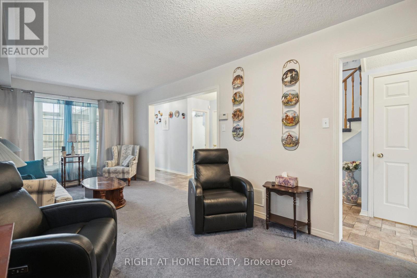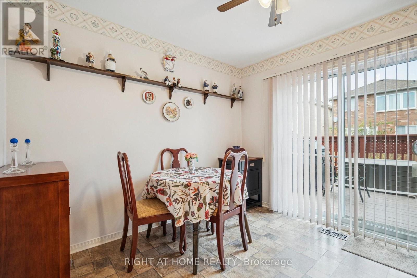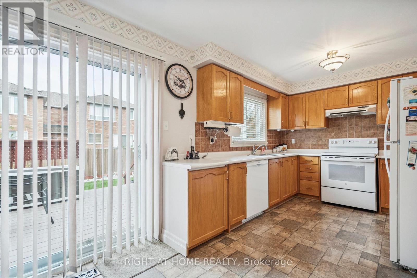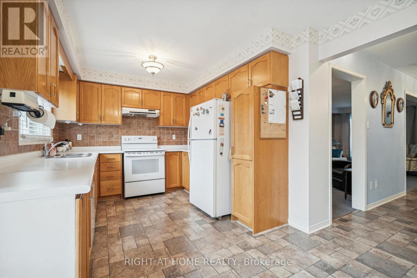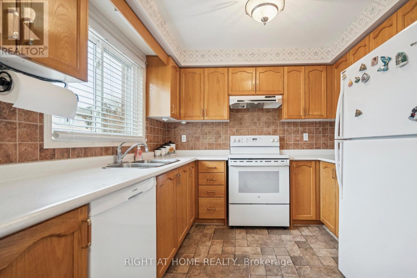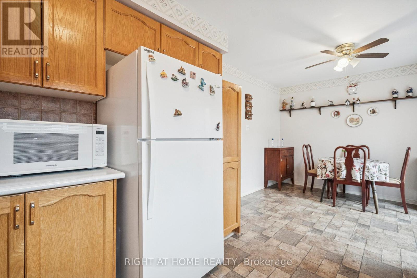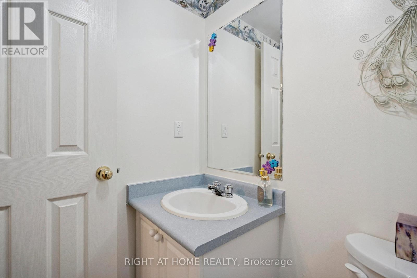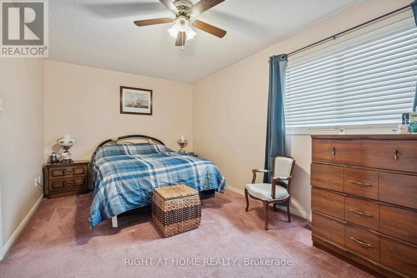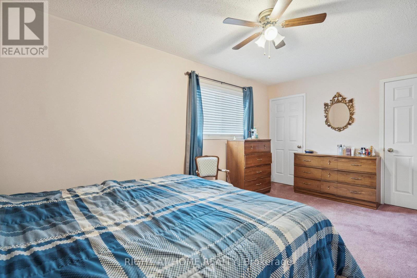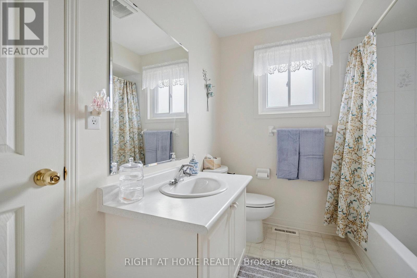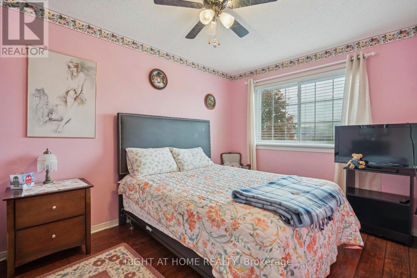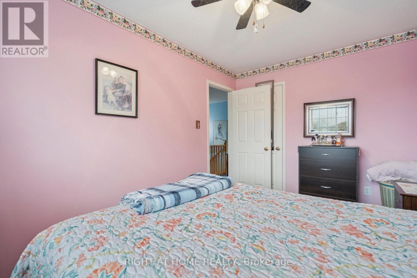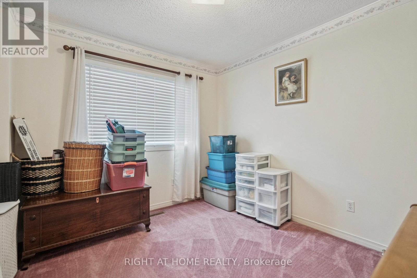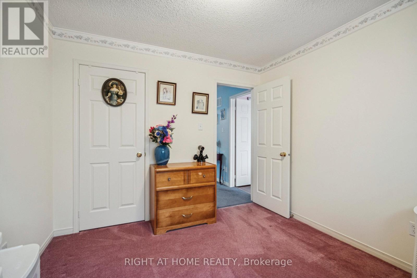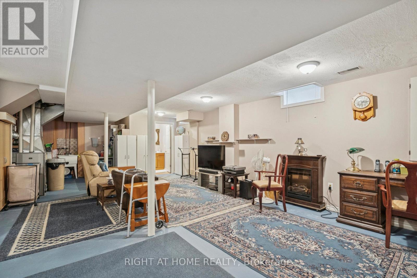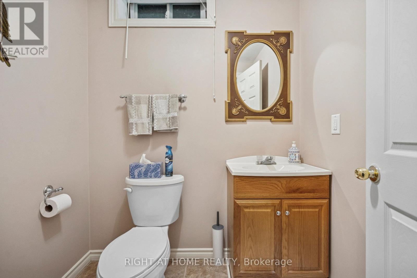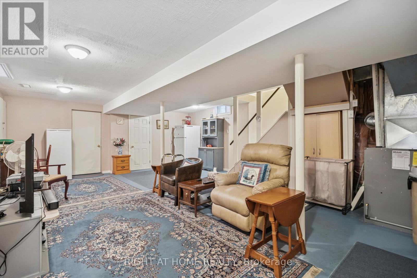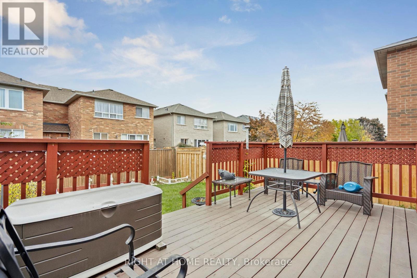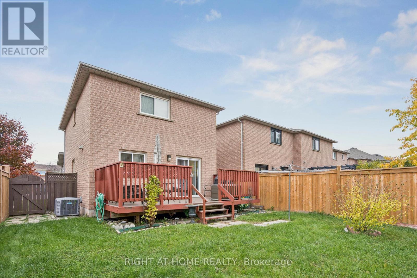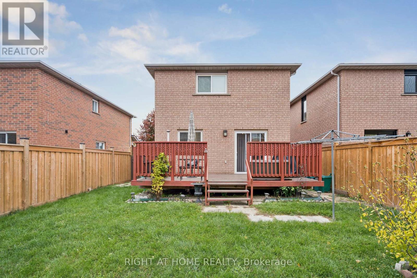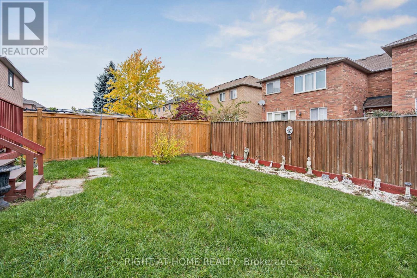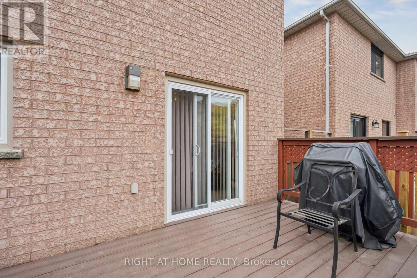563 Eliza Crescent Burlington, Ontario L7L 6E2
$899,000
Welcome to this charming two-storey freehold townhouse located on a desirable corner lot nestled in Burlington's family-friendly Appleby neighbourhood! Perfect for modern living and entertaining this three-bedroom, two-bathroom gem is only attached by its 1.5-car garage. The spacious main floor boasts a bright and welcoming atmosphere. The functional kitchen offers generous countertop space, full-sized appliances, and direct access to a deck overlooking a private, fenced backyard - ideal for outdoor dining or relaxation. Upstairs, you'll find three comfortable bedrooms and a full bathroom. The primary bedroom features two large closets, and ensuite washroom access. The remaining bedrooms are perfect for family or guests. The partially finished basement provides valuable additional living space, perfect for a recreation room, home office, gym, or even the potential for a fourth bedroom. Moments from schools, parks, shopping, restaurants, Cineplex, and beautiful Lake Ontario waterfront. Easy access to the QEW, HWY 403, and the Appleby GO Train. (id:61852)
Property Details
| MLS® Number | W12511040 |
| Property Type | Single Family |
| Community Name | Appleby |
| AmenitiesNearBy | Schools, Park |
| CommunityFeatures | Community Centre |
| EquipmentType | Water Heater |
| ParkingSpaceTotal | 4 |
| RentalEquipmentType | Water Heater |
| Structure | Porch |
Building
| BathroomTotal | 3 |
| BedroomsAboveGround | 3 |
| BedroomsTotal | 3 |
| Age | 16 To 30 Years |
| Appliances | Dishwasher, Dryer, Microwave, Stove, Washer, Refrigerator |
| BasementDevelopment | Partially Finished |
| BasementType | N/a (partially Finished) |
| ConstructionStyleAttachment | Attached |
| CoolingType | Central Air Conditioning |
| ExteriorFinish | Brick |
| FlooringType | Tile, Hardwood |
| FoundationType | Poured Concrete |
| HalfBathTotal | 2 |
| HeatingFuel | Natural Gas |
| HeatingType | Forced Air |
| StoriesTotal | 2 |
| SizeInterior | 1100 - 1500 Sqft |
| Type | Row / Townhouse |
| UtilityWater | Municipal Water |
Parking
| Attached Garage | |
| Garage |
Land
| Acreage | No |
| FenceType | Fenced Yard |
| LandAmenities | Schools, Park |
| Sewer | Sanitary Sewer |
| SizeDepth | 117 Ft ,9 In |
| SizeFrontage | 33 Ft ,2 In |
| SizeIrregular | 33.2 X 117.8 Ft |
| SizeTotalText | 33.2 X 117.8 Ft |
| SurfaceWater | Lake/pond |
| ZoningDescription | Residential |
Rooms
| Level | Type | Length | Width | Dimensions |
|---|---|---|---|---|
| Second Level | Primary Bedroom | Measurements not available | ||
| Second Level | Bedroom 2 | Measurements not available | ||
| Second Level | Bedroom 3 | Measurements not available | ||
| Main Level | Living Room | Measurements not available | ||
| Main Level | Dining Room | Measurements not available | ||
| Main Level | Kitchen | Measurements not available |
https://www.realtor.ca/real-estate/29069087/563-eliza-crescent-burlington-appleby-appleby
Interested?
Contact us for more information
Evan Glennie
Salesperson
1396 Don Mills Rd Unit B-121
Toronto, Ontario M3B 0A7
