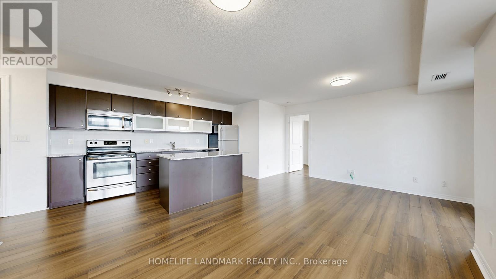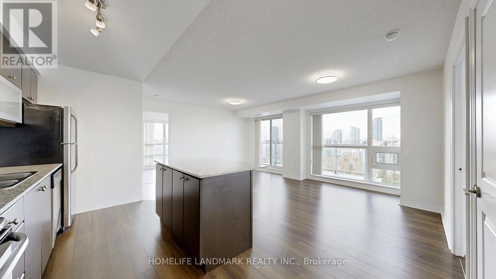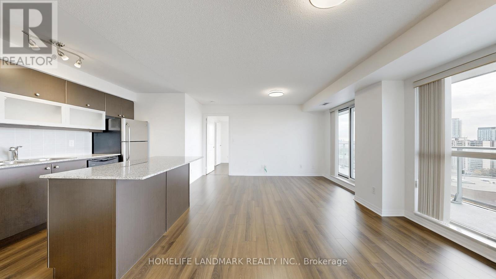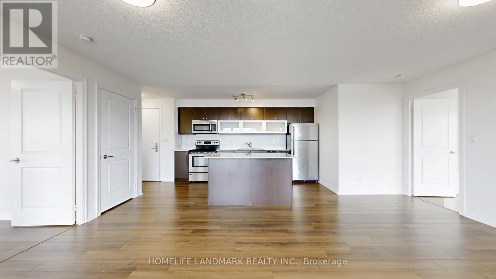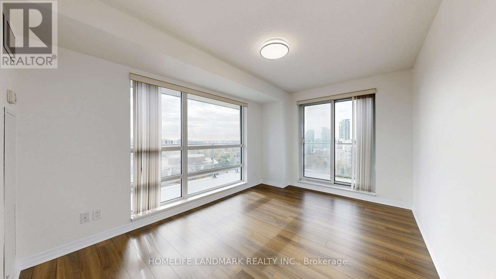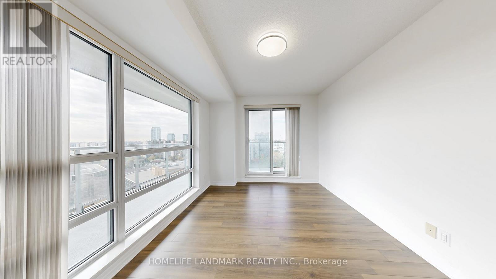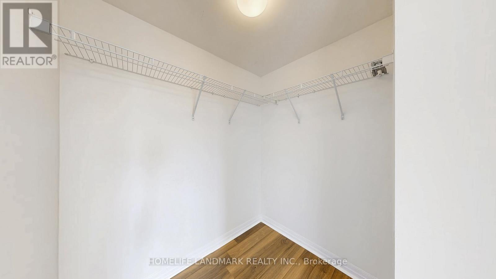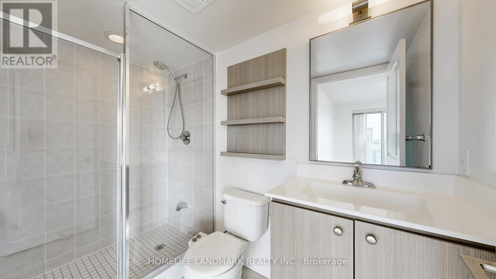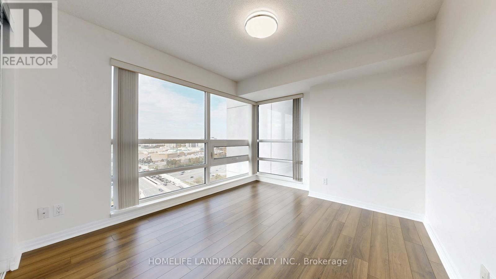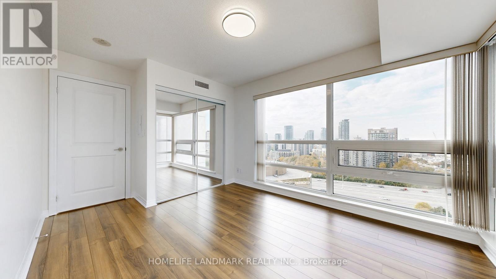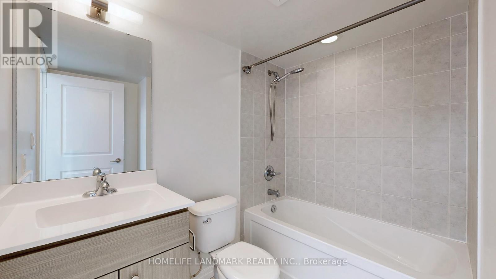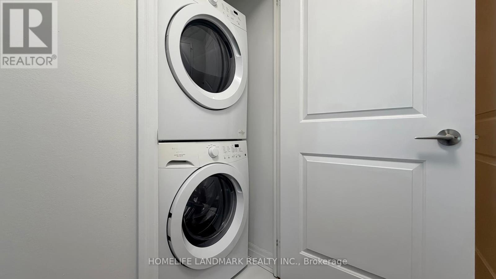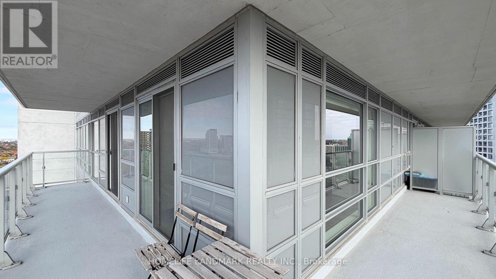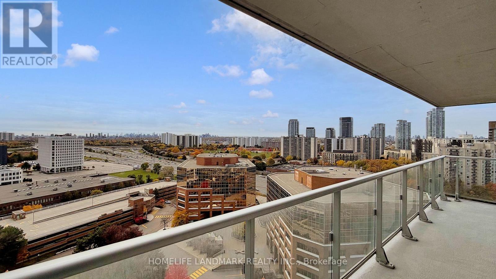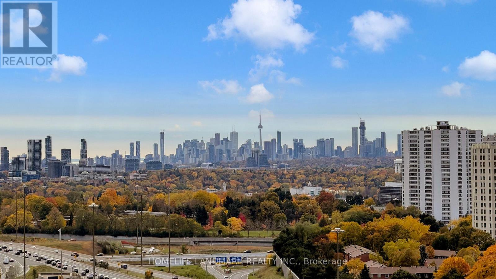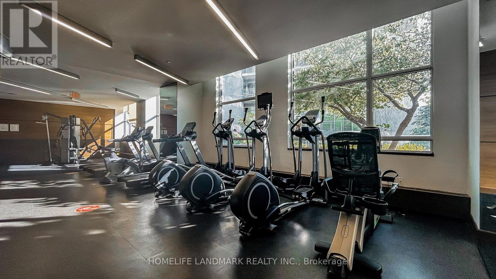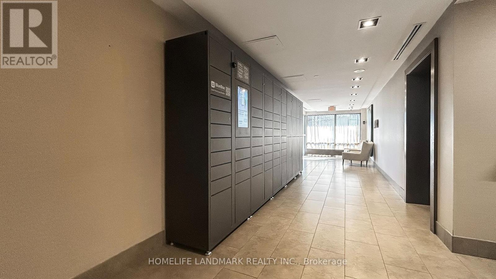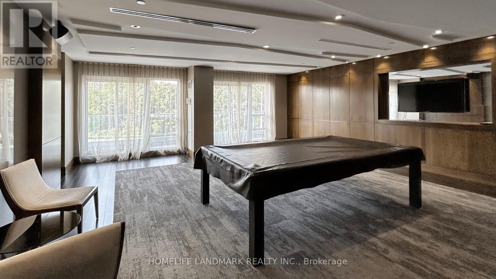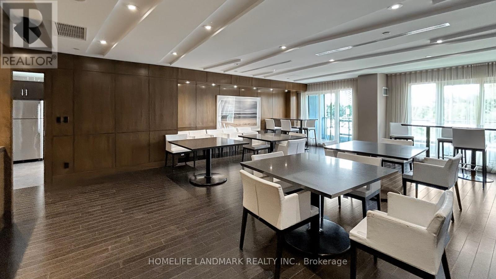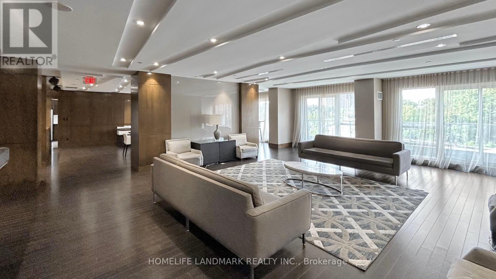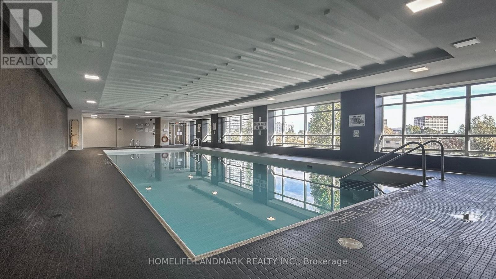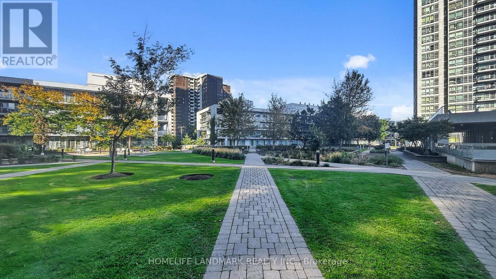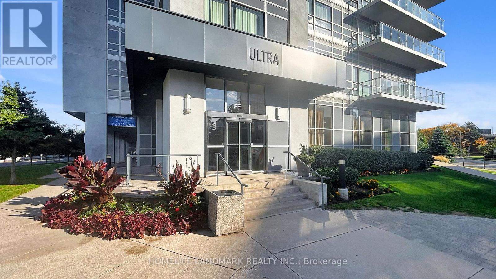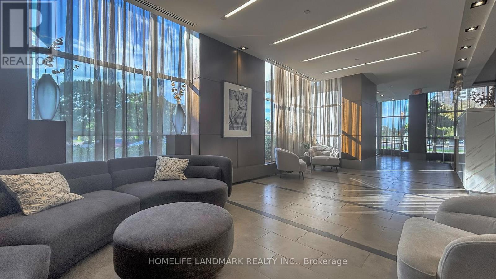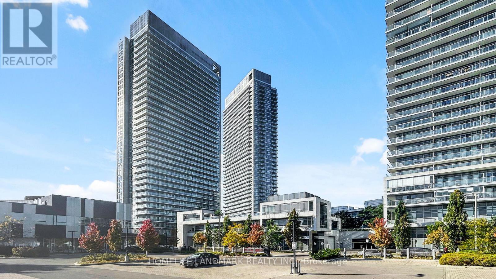1704 - 2015 Sheppard Avenue E Toronto, Ontario M2J 0B3
$678,000Maintenance, Heat, Water, Common Area Maintenance, Insurance, Parking
$785 Monthly
Maintenance, Heat, Water, Common Area Maintenance, Insurance, Parking
$785 MonthlyBright and spacious 2-bedroom, 2-bathroom luxury corner unit at Ultra at Herons Hill Condos, offering approx. 889 sq.ft. of interior space plus a large wraparound balcony with breathtaking south and west city views. Featuring floor-to-ceiling windows and an open-concept layout that seamlessly connects the living, dining, and kitchen areas - perfect for modern city living. The well-designed kitchen includes stainless steel appliances, granite countertops, and a custom oversized island with breakfast seating. Split-bedroom layout provides excellent privacy. The primary bedroom features a walk-in closet, 3-piece ensuite, and direct balcony access. Top-tier building amenities include 24-hour concierge, indoor pool, gym, sauna, steam room, guest suites, rooftop BBQ terrace, and car wash. Steps to Don Mills Subway Station, Fairview Mall, YMCA, parks, schools, library, and easy access to DVP/404/401. Includes 1 parking and 1 Extra large Independent storage room(worth over $10,000) The perfect balance of style, comfort, and unbeatable convenience! Fresh Paint & Professionally Cleaned. (id:61852)
Property Details
| MLS® Number | C12510862 |
| Property Type | Single Family |
| Neigbourhood | Don Valley Village |
| Community Name | Henry Farm |
| CommunityFeatures | Pets Allowed With Restrictions |
| Features | Balcony |
| ParkingSpaceTotal | 1 |
| PoolType | Indoor Pool |
Building
| BathroomTotal | 2 |
| BedroomsAboveGround | 2 |
| BedroomsTotal | 2 |
| Amenities | Security/concierge, Party Room, Visitor Parking, Storage - Locker |
| Appliances | Dishwasher, Dryer, Microwave, Stove, Washer, Window Coverings, Refrigerator |
| BasementType | None |
| CoolingType | Central Air Conditioning |
| ExteriorFinish | Concrete |
| FlooringType | Laminate |
| HeatingFuel | Natural Gas |
| HeatingType | Forced Air |
| SizeInterior | 800 - 899 Sqft |
| Type | Apartment |
Parking
| Underground | |
| Garage |
Land
| Acreage | No |
Rooms
| Level | Type | Length | Width | Dimensions |
|---|---|---|---|---|
| Flat | Living Room | 5.8 m | 4.1 m | 5.8 m x 4.1 m |
| Flat | Dining Room | 5.8 m | 4.1 m | 5.8 m x 4.1 m |
| Flat | Kitchen | 4.2 m | 1.7 m | 4.2 m x 1.7 m |
| Flat | Primary Bedroom | 4.1 m | 3.2 m | 4.1 m x 3.2 m |
| Flat | Bedroom 2 | 3.39 m | 3.09 m | 3.39 m x 3.09 m |
Interested?
Contact us for more information
Bernard Ou
Salesperson
7240 Woodbine Ave Unit 103
Markham, Ontario L3R 1A4
