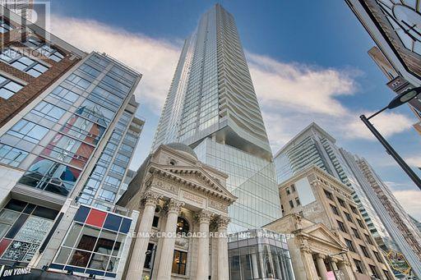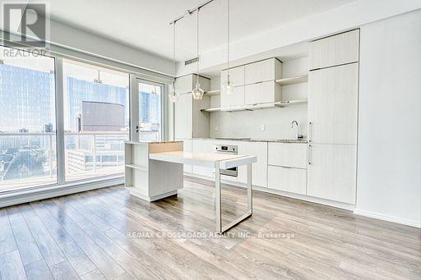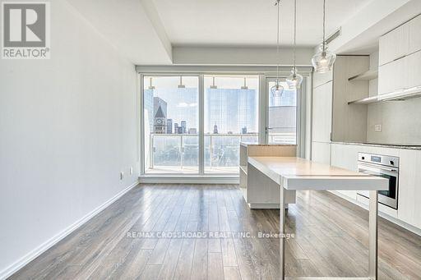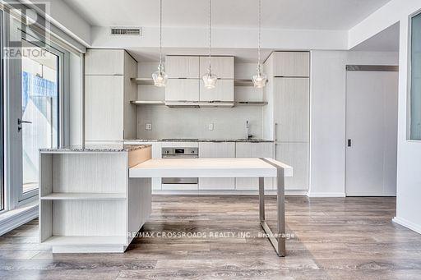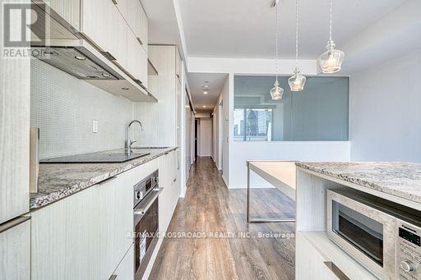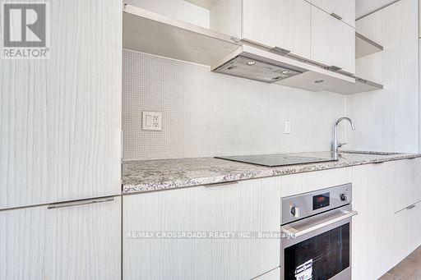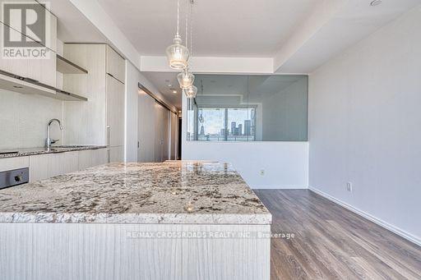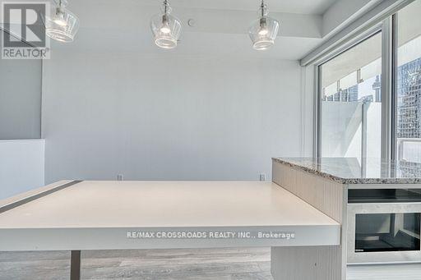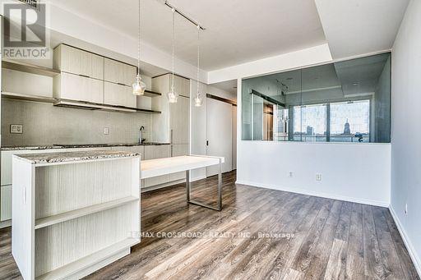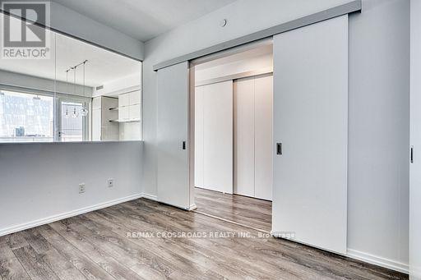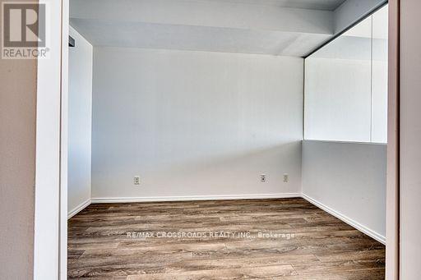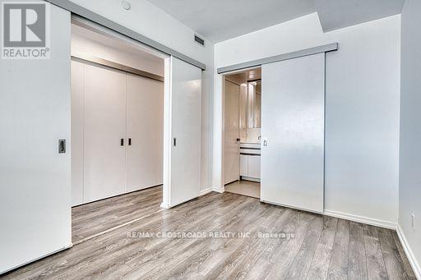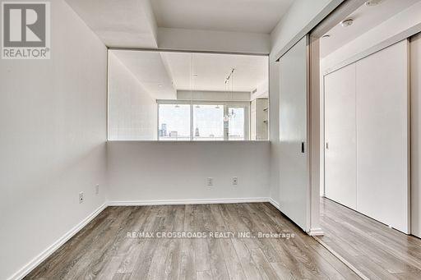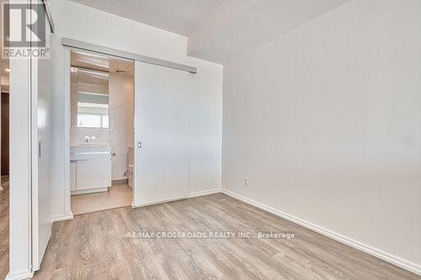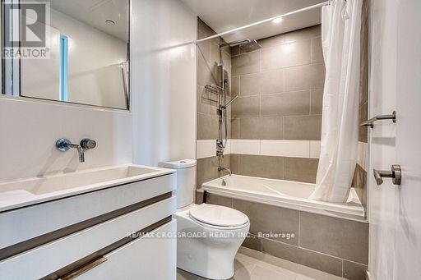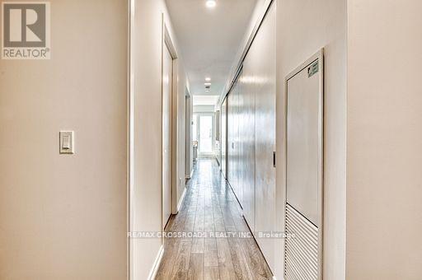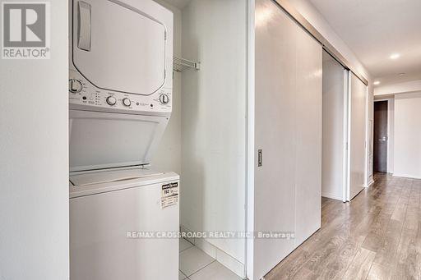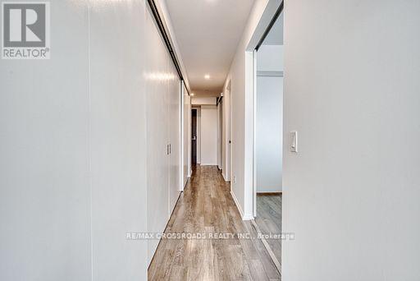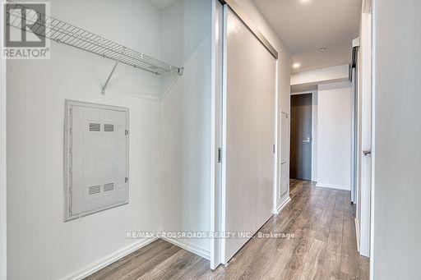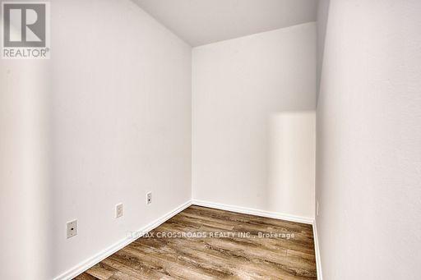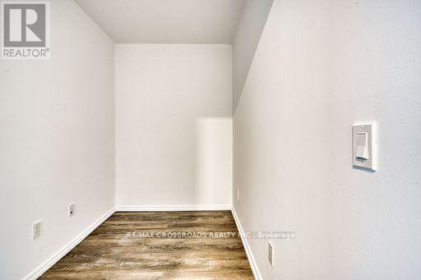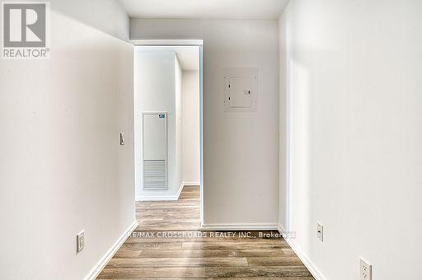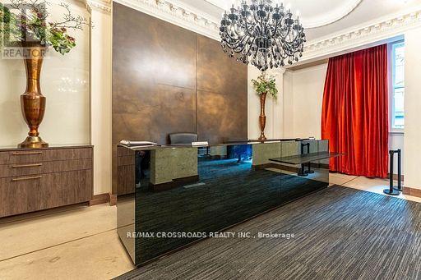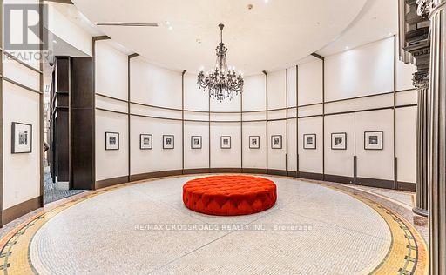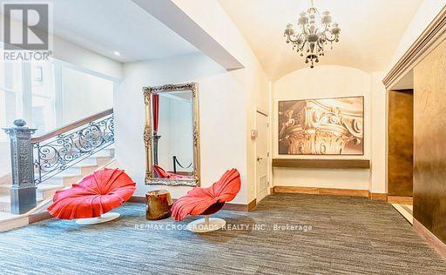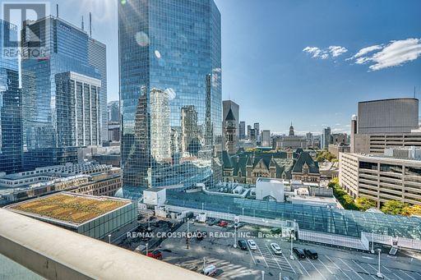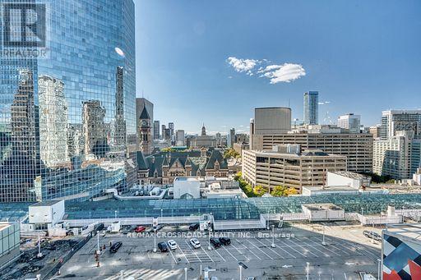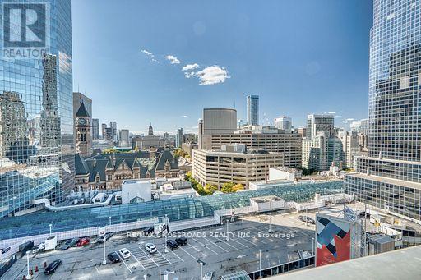1510 - 197 Yonge Street Toronto, Ontario M5B 1M4
2 Bedroom
1 Bathroom
600 - 699 sqft
Central Air Conditioning
Forced Air
$2,400 Monthly
Remarkable One Bedroom Plus Den At Massey Tower. This meticulously maintained heritage building offers a perfect blend of charm and modern amenities. Featuring spacious 1 Bend + Den units with high ceilings, large windows, and stunning architectural details . Situated in the heart of downtown, steps away from world-class " Eaton Centre" Shopping Mall, dining, and entertainment, UofT, OCAD, TMU, George Brown College and The TTC. this address offers the best of city living experience at The Massey Tower. (id:61852)
Property Details
| MLS® Number | C12510776 |
| Property Type | Single Family |
| Neigbourhood | Willowdale West |
| Community Name | Church-Yonge Corridor |
| AmenitiesNearBy | Public Transit |
| CommunityFeatures | Pets Allowed With Restrictions |
| Features | Balcony, Carpet Free |
Building
| BathroomTotal | 1 |
| BedroomsAboveGround | 1 |
| BedroomsBelowGround | 1 |
| BedroomsTotal | 2 |
| Age | 6 To 10 Years |
| Amenities | Security/concierge, Recreation Centre, Exercise Centre, Party Room |
| Appliances | Cooktop, Dishwasher, Dryer, Hood Fan, Microwave, Oven, Washer, Window Coverings, Refrigerator |
| BasementType | None |
| CoolingType | Central Air Conditioning |
| ExteriorFinish | Concrete |
| FlooringType | Laminate |
| HeatingFuel | Natural Gas |
| HeatingType | Forced Air |
| SizeInterior | 600 - 699 Sqft |
| Type | Apartment |
Parking
| No Garage |
Land
| Acreage | No |
| LandAmenities | Public Transit |
Rooms
| Level | Type | Length | Width | Dimensions |
|---|---|---|---|---|
| Flat | Living Room | 4.52 m | 4.24 m | 4.52 m x 4.24 m |
| Flat | Kitchen | 4.52 m | 4.24 m | 4.52 m x 4.24 m |
| Flat | Dining Room | 5.52 m | 4.24 m | 5.52 m x 4.24 m |
| Flat | Primary Bedroom | 3.38 m | 2.62 m | 3.38 m x 2.62 m |
| Flat | Den | 2.59 m | 1.68 m | 2.59 m x 1.68 m |
Interested?
Contact us for more information
Jason Lee
Broker
RE/MAX Crossroads Realty Inc.
208 - 8901 Woodbine Ave
Markham, Ontario L3R 9Y4
208 - 8901 Woodbine Ave
Markham, Ontario L3R 9Y4
