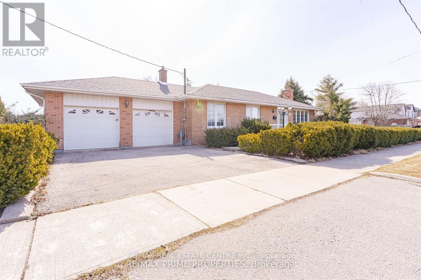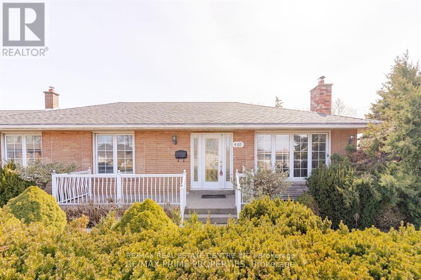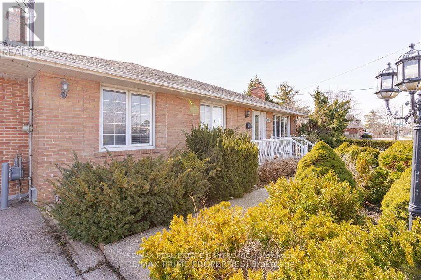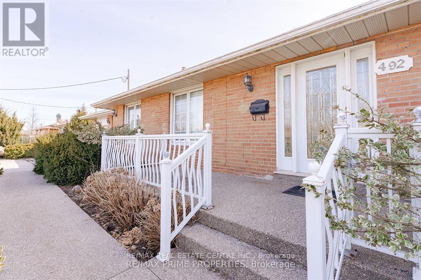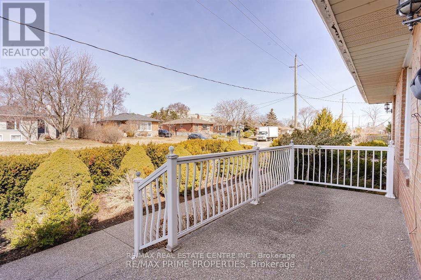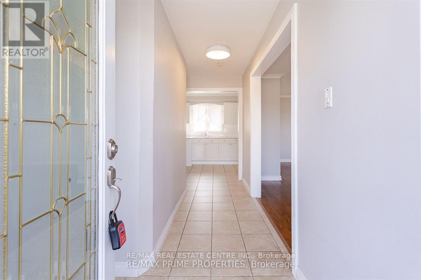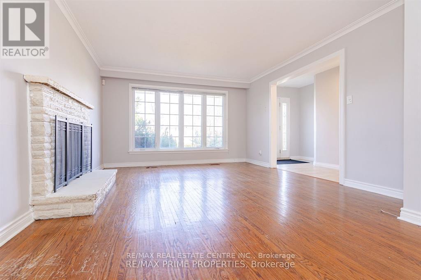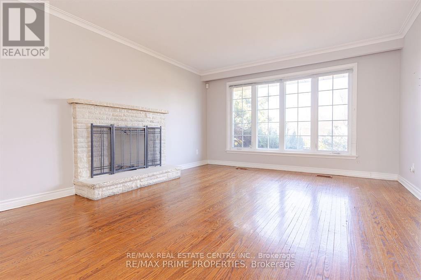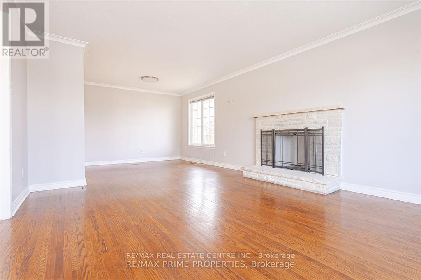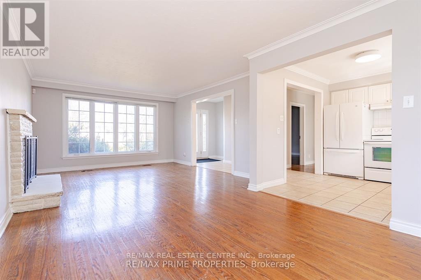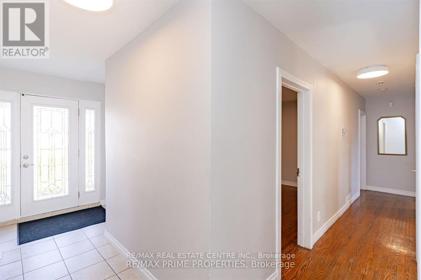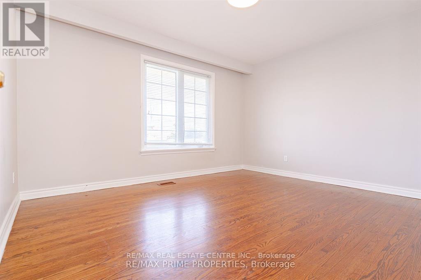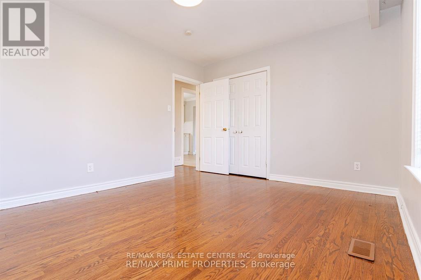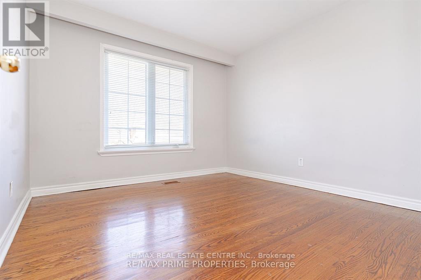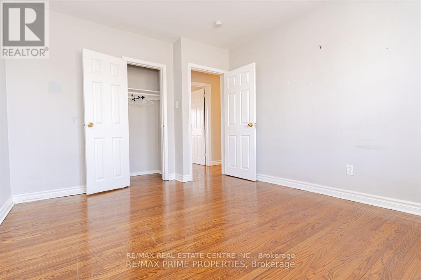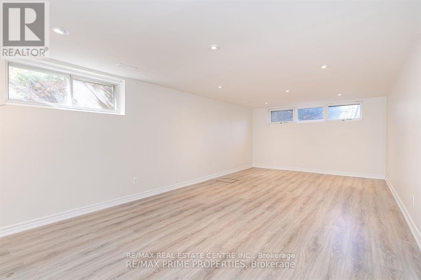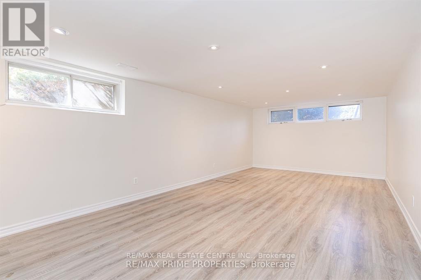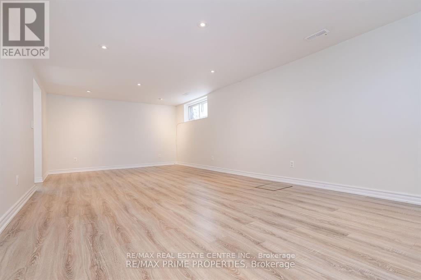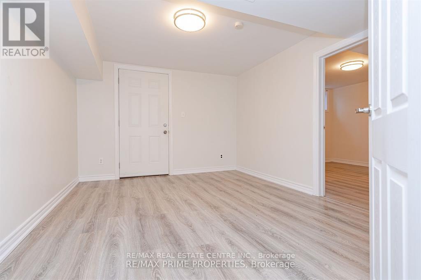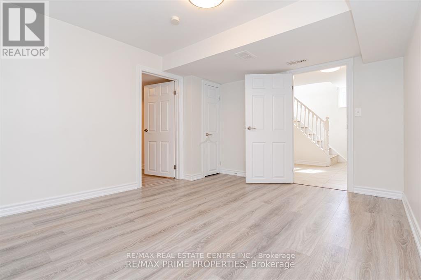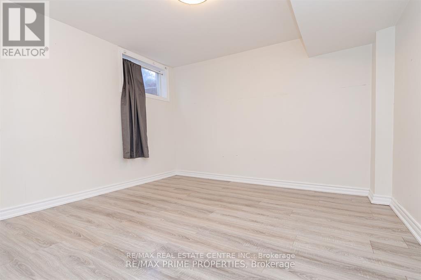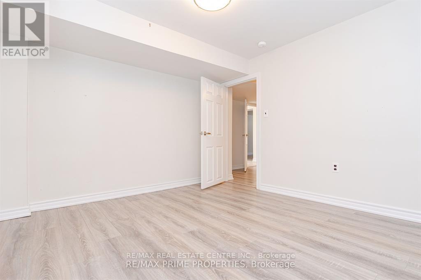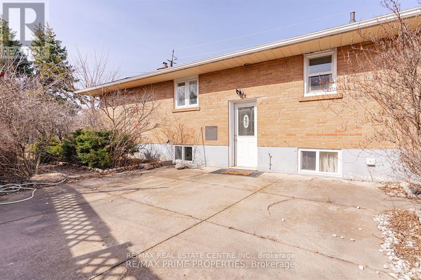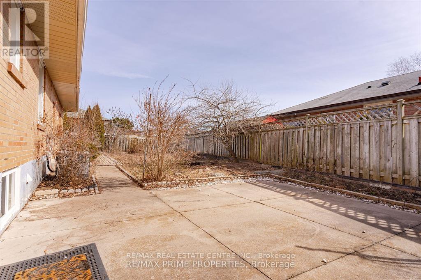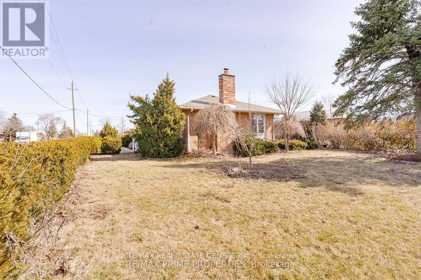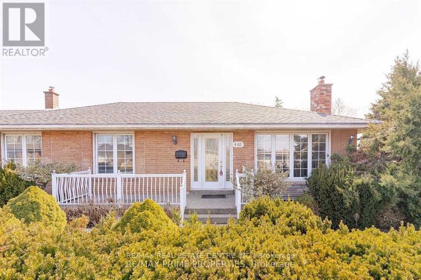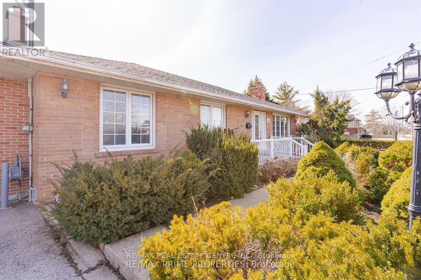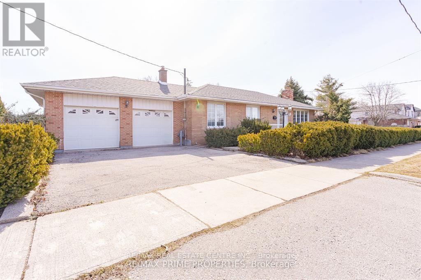492 Pinegrove Road Oakville, Ontario L6K 2C3
$4,100 Monthly
Beautifully Renovated 3+1 Bedroom Bungalow for Lease in South Central Oakville (Bronte East)Great opportunity to lease a fully renovated family home on a deep private lot in desirable Bronte East. This bright and spacious 3+1 bedroom bungalow features 2 full bathrooms, 2 kitchens, and a double car garage. The main floor offers an open-concept living, dining, and kitchen area with hardwood floors throughout, perfect for modern family living.The finished lower level includes a large recreation room, additional bedroom with den, a 4-piece bathroom, laundry area, and a second kitchen-ideal for extended family or guests. Conveniently located close to schools, parks, shopping, and major highways.Immediate occupancy available. Minimum 1-year lease. Looking for A+ tenants. No pets and no smoking. (id:61852)
Property Details
| MLS® Number | W12510810 |
| Property Type | Single Family |
| Community Name | 1020 - WO West |
| AmenitiesNearBy | Park, Public Transit, Schools |
| ParkingSpaceTotal | 4 |
Building
| BathroomTotal | 2 |
| BedroomsAboveGround | 3 |
| BedroomsBelowGround | 1 |
| BedroomsTotal | 4 |
| Age | 31 To 50 Years |
| Appliances | Water Heater, Dishwasher, Dryer, Microwave, Two Stoves, Washer, Window Coverings, Two Refrigerators |
| ArchitecturalStyle | Bungalow |
| BasementDevelopment | Finished |
| BasementFeatures | Apartment In Basement |
| BasementType | N/a (finished), N/a |
| ConstructionStyleAttachment | Detached |
| CoolingType | Central Air Conditioning |
| ExteriorFinish | Brick |
| FireplacePresent | Yes |
| FlooringType | Hardwood, Ceramic |
| FoundationType | Brick |
| HeatingFuel | Natural Gas |
| HeatingType | Forced Air |
| StoriesTotal | 1 |
| SizeInterior | 1100 - 1500 Sqft |
| Type | House |
| UtilityWater | Municipal Water |
Parking
| Attached Garage | |
| Garage |
Land
| Acreage | No |
| LandAmenities | Park, Public Transit, Schools |
| Sewer | Sanitary Sewer |
| SizeDepth | 117 Ft |
| SizeFrontage | 60 Ft |
| SizeIrregular | 60 X 117 Ft ; 60' X 117' X 94' Irreg. |
| SizeTotalText | 60 X 117 Ft ; 60' X 117' X 94' Irreg.|under 1/2 Acre |
Rooms
| Level | Type | Length | Width | Dimensions |
|---|---|---|---|---|
| Lower Level | Den | 3.05 m | 3 m | 3.05 m x 3 m |
| Lower Level | Laundry Room | 3 m | 2.1 m | 3 m x 2.1 m |
| Lower Level | Recreational, Games Room | 7.1 m | 3.75 m | 7.1 m x 3.75 m |
| Lower Level | Kitchen | 3.45 m | 2.6 m | 3.45 m x 2.6 m |
| Lower Level | Bedroom 4 | 3.95 m | 3.2 m | 3.95 m x 3.2 m |
| Main Level | Living Room | 4.5 m | 4.1 m | 4.5 m x 4.1 m |
| Main Level | Dining Room | 3.35 m | 2.8 m | 3.35 m x 2.8 m |
| Main Level | Kitchen | 3.35 m | 2.7 m | 3.35 m x 2.7 m |
| Main Level | Primary Bedroom | 3.95 m | 3.35 m | 3.95 m x 3.35 m |
| Main Level | Bedroom 2 | 3.65 m | 3.2 m | 3.65 m x 3.2 m |
| Main Level | Bedroom 3 | 3.6 m | 2.45 m | 3.6 m x 2.45 m |
Utilities
| Electricity | Installed |
| Sewer | Installed |
https://www.realtor.ca/real-estate/29068893/492-pinegrove-road-oakville-wo-west-1020-wo-west
Interested?
Contact us for more information
Fazal Hussain
Broker
1140 Burnhamthorpe Rd W #141-A
Mississauga, Ontario L5C 4E9
