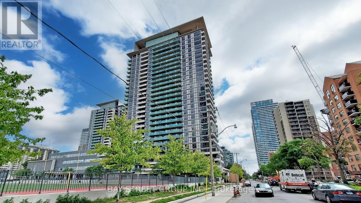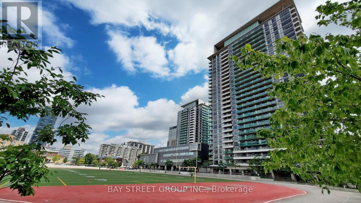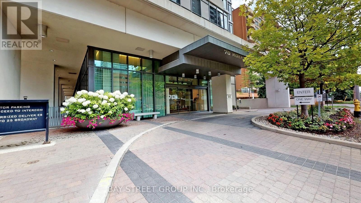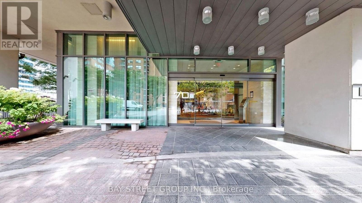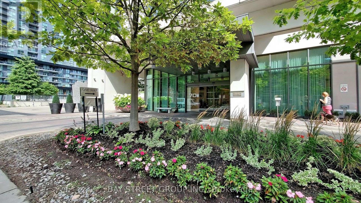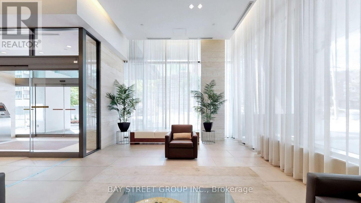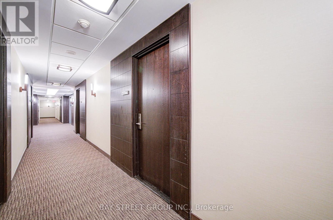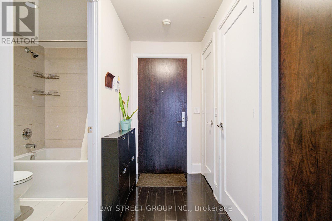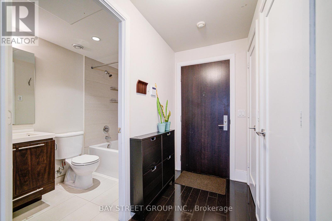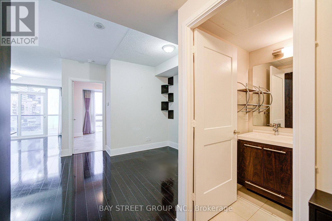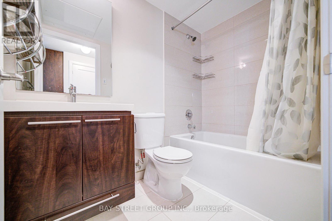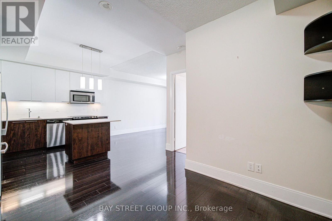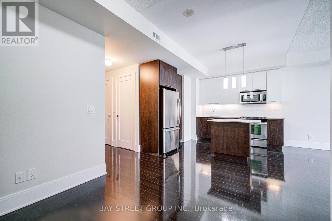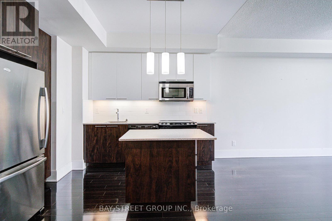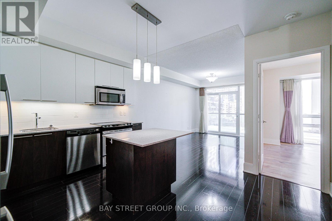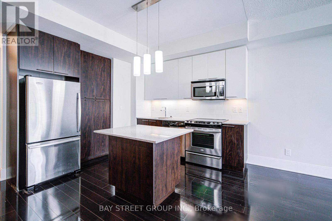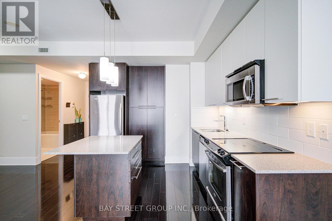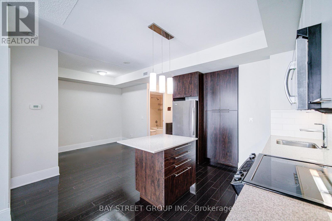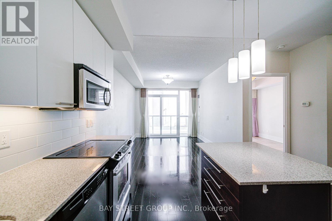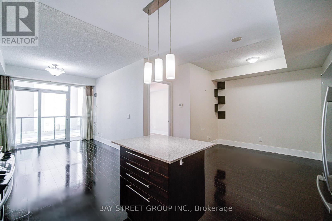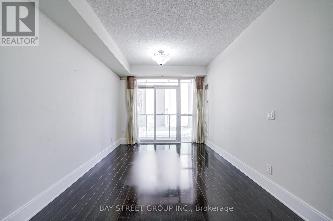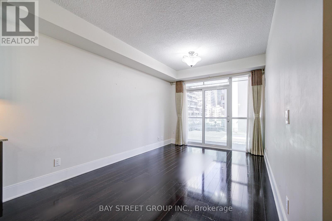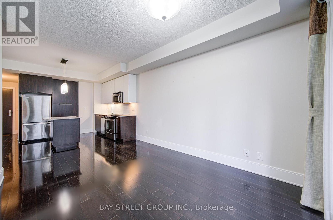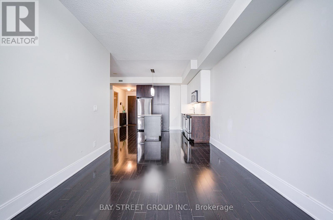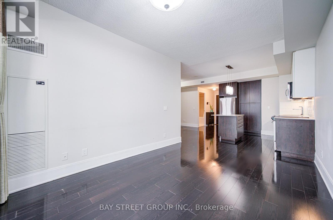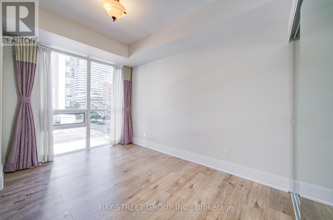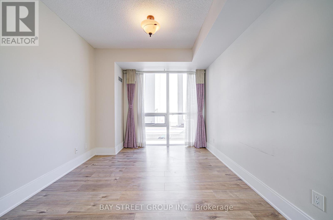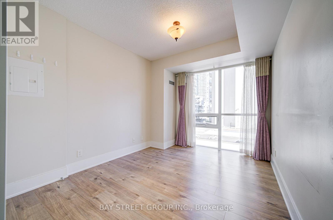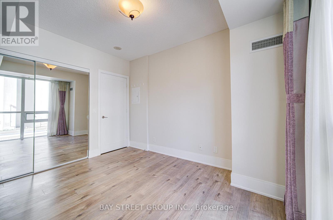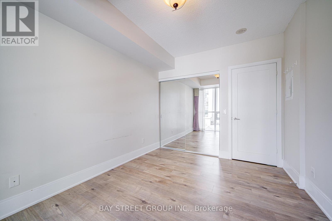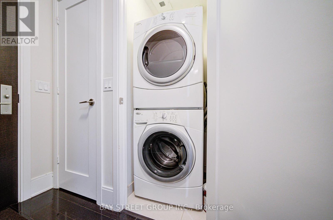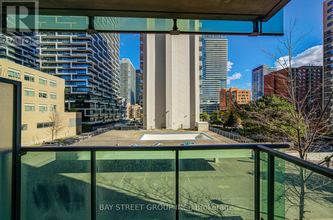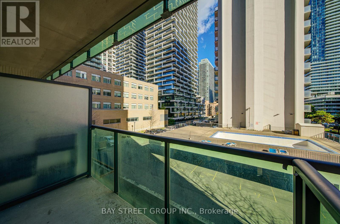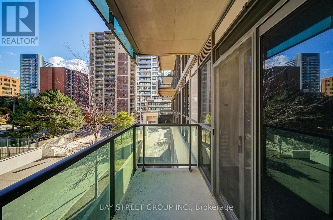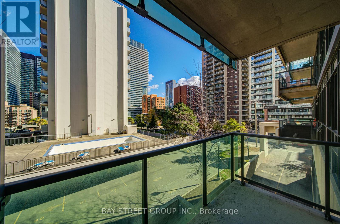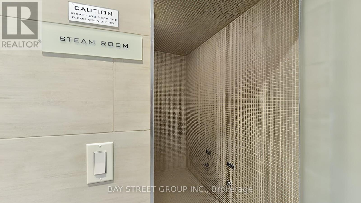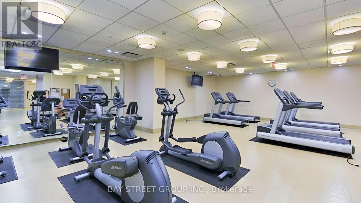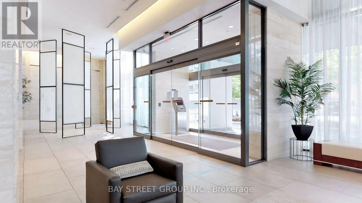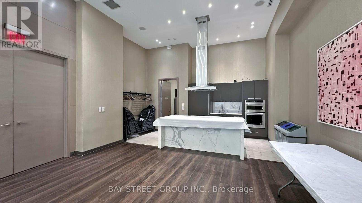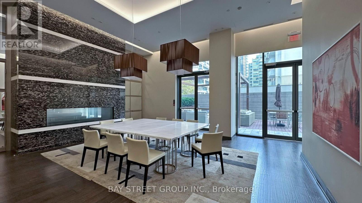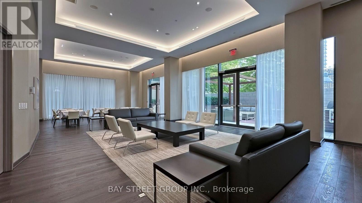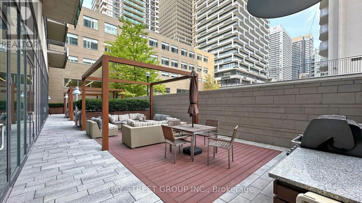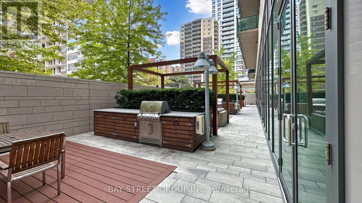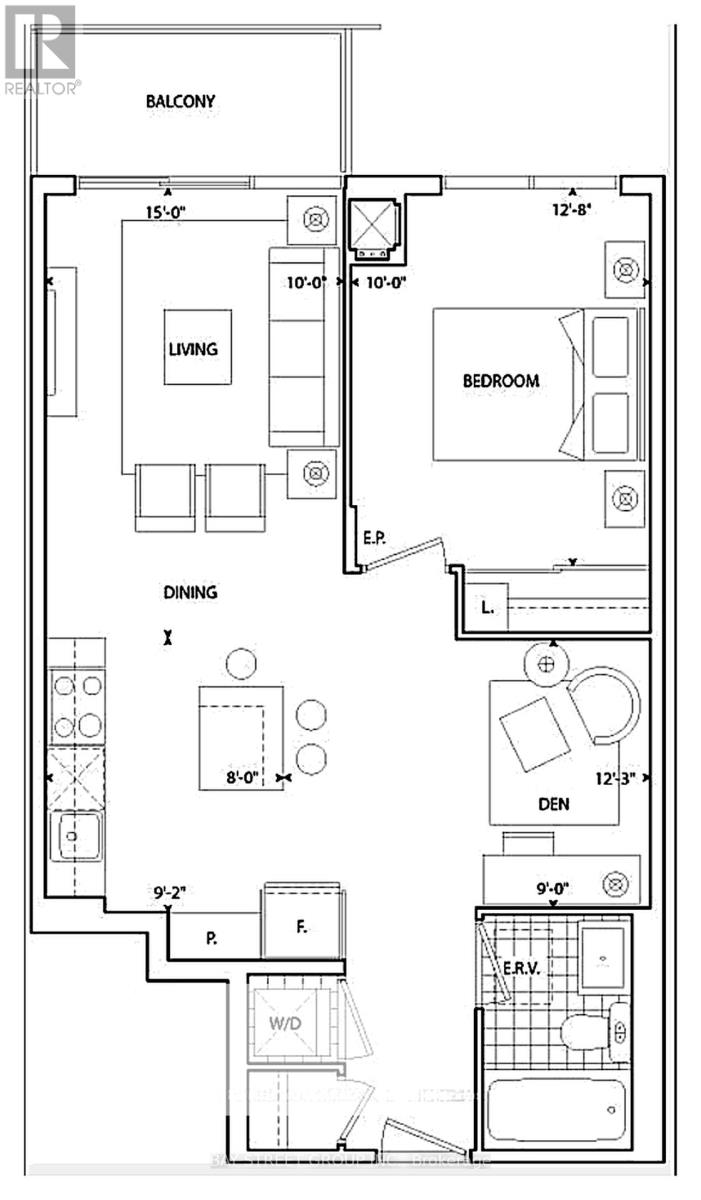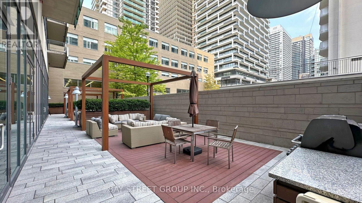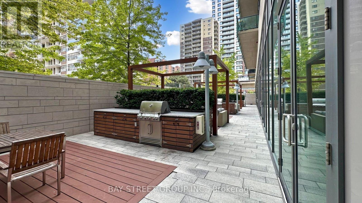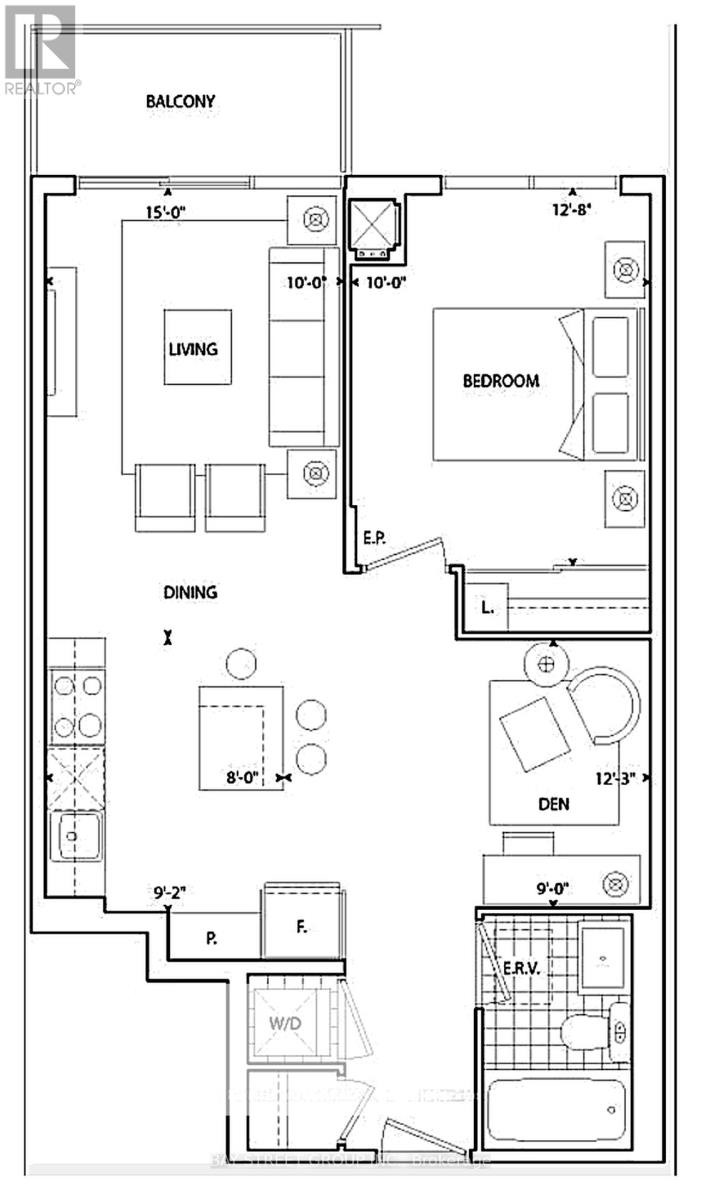212 - 70 Roehampton Avenue Toronto, Ontario M4P 1R2
$499,900Maintenance, Common Area Maintenance, Insurance
$435.98 Monthly
Maintenance, Common Area Maintenance, Insurance
$435.98 MonthlyStylish 1+Den suite in the renowned Tridel building "The Republic" at Yonge & Eglinton - the heart of Midtown Toronto. Featuring a spacious open-concept layout with a large bedroom, versatile den (perfect as a home office or guest room), and brand-new bedroom flooring. Modern kitchen with centre island, quartz countertop, and stainless steel appliances. Enjoy a generous balcony and a quiet, well-managed building with plenty of free visitor parking.Exceptional amenities include an indoor pool, fitness and yoga studios, steam room, BBQ area, and sun deck. 24-hour concierge, bike storage, and low maintenance fees. Steps to subway, top schools, shopping, and restaurants. (id:61852)
Property Details
| MLS® Number | C12510754 |
| Property Type | Single Family |
| Neigbourhood | Don Valley West |
| Community Name | Mount Pleasant West |
| CommunityFeatures | Pets Allowed With Restrictions |
| Features | Balcony, Carpet Free, In Suite Laundry |
Building
| BathroomTotal | 1 |
| BedroomsAboveGround | 1 |
| BedroomsBelowGround | 1 |
| BedroomsTotal | 2 |
| Amenities | Storage - Locker |
| Appliances | Dishwasher, Dryer, Stove, Washer, Window Coverings, Refrigerator |
| BasementType | None |
| CoolingType | Central Air Conditioning |
| ExteriorFinish | Concrete |
| FlooringType | Hardwood |
| HeatingFuel | Natural Gas |
| HeatingType | Forced Air |
| SizeInterior | 600 - 699 Sqft |
| Type | Apartment |
Parking
| Underground | |
| Garage |
Land
| Acreage | No |
Rooms
| Level | Type | Length | Width | Dimensions |
|---|---|---|---|---|
| Other | Kitchen | 2.8 m | 3.05 m | 2.8 m x 3.05 m |
| Other | Living Room | 4.57 m | 3.05 m | 4.57 m x 3.05 m |
| Other | Dining Room | 4.57 m | 3.05 m | 4.57 m x 3.05 m |
| Other | Bedroom | 3.86 m | 3.05 m | 3.86 m x 3.05 m |
| Other | Den | 2.74 m | 3.73 m | 2.74 m x 3.73 m |
Interested?
Contact us for more information
Scott Sun
Salesperson
8300 Woodbine Ave Ste 500
Markham, Ontario L3R 9Y7
