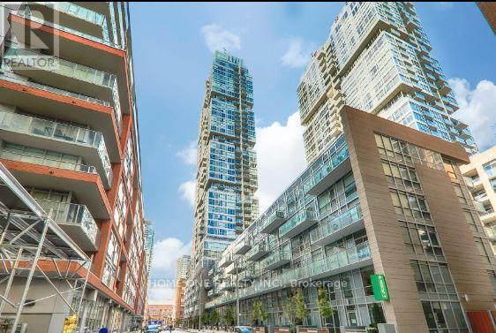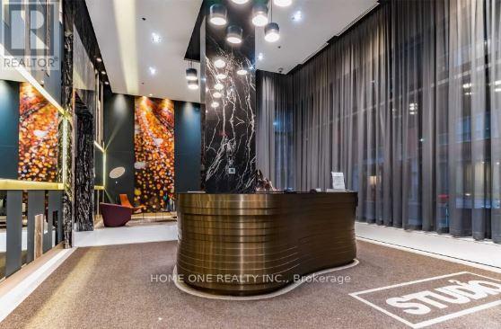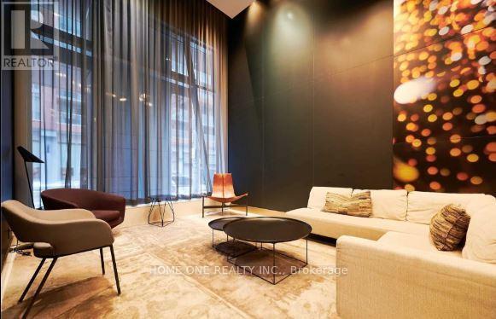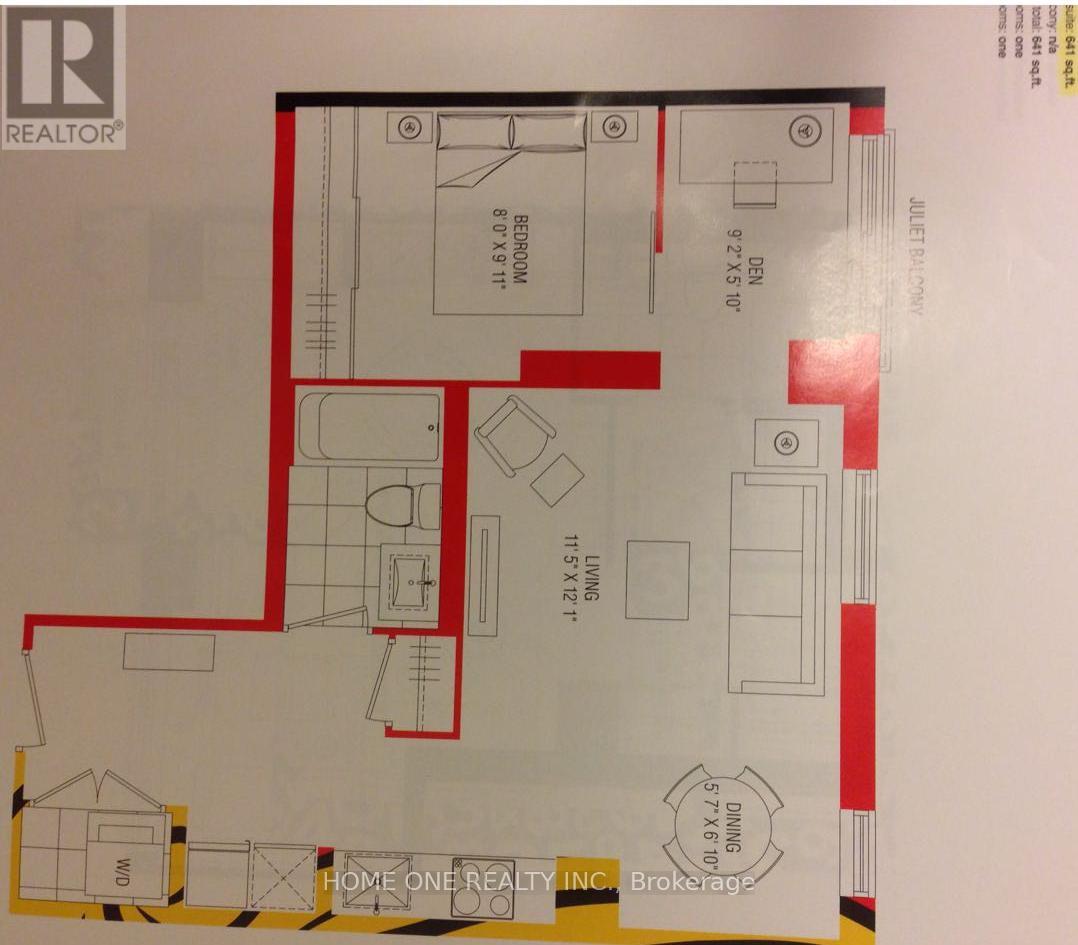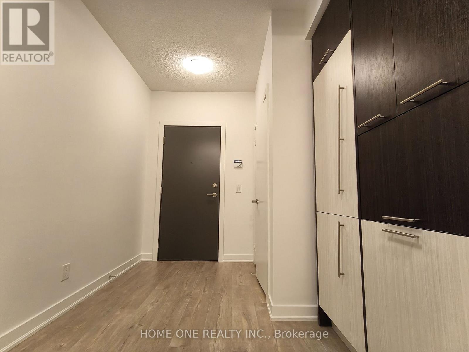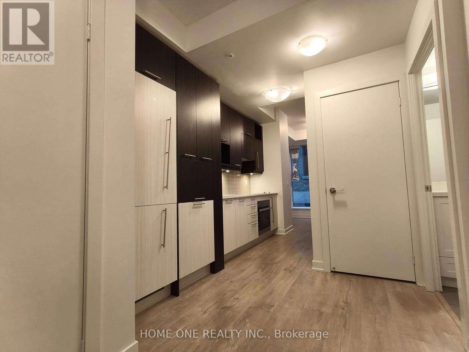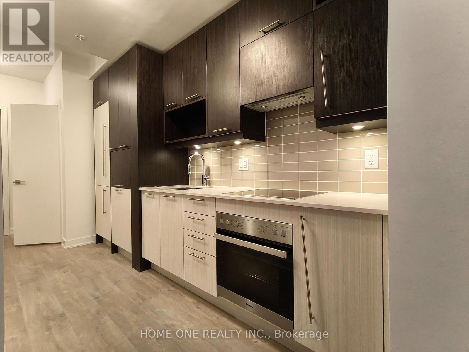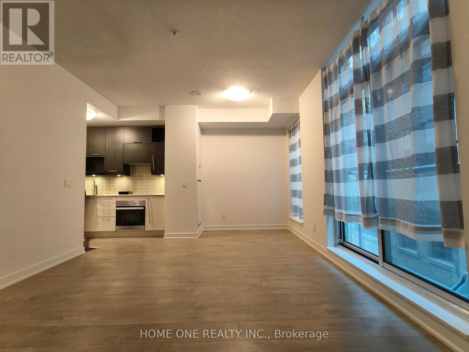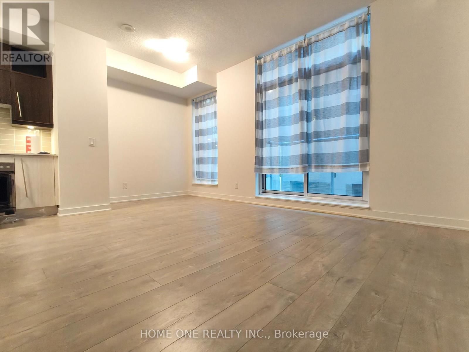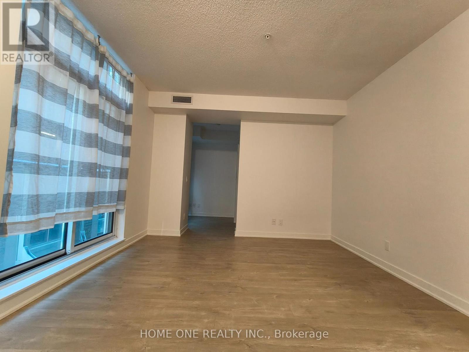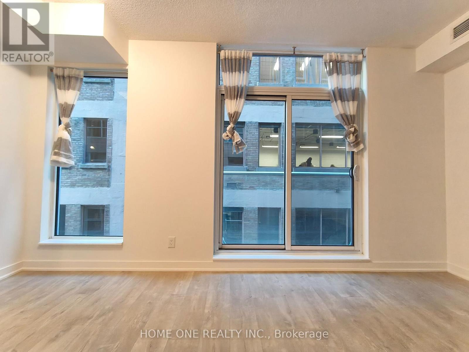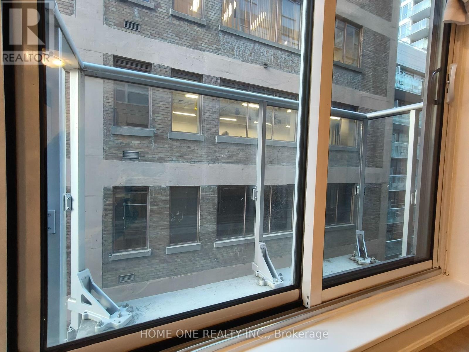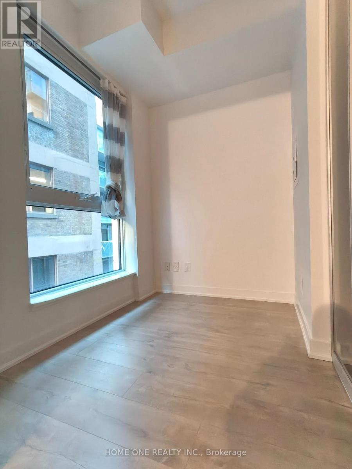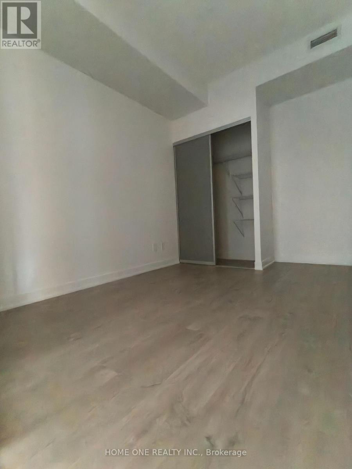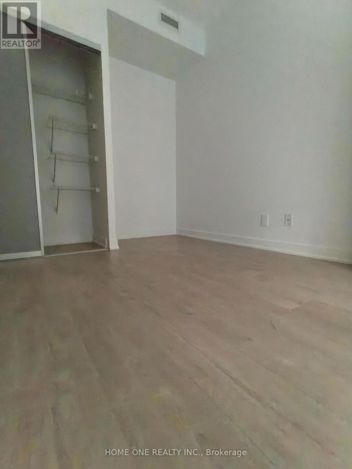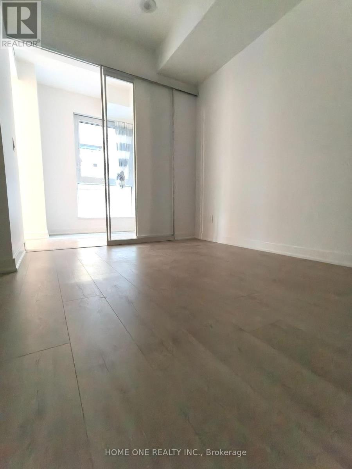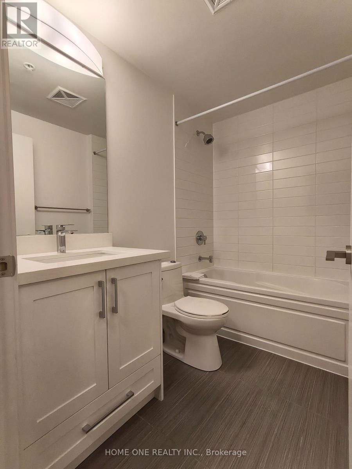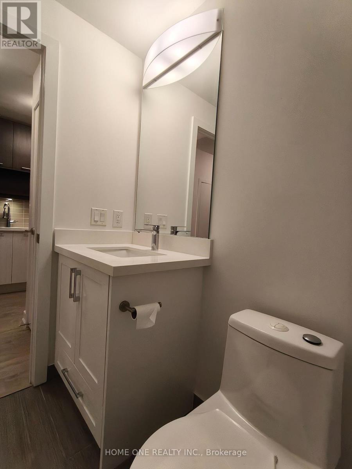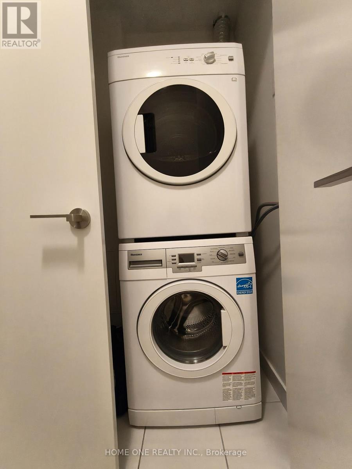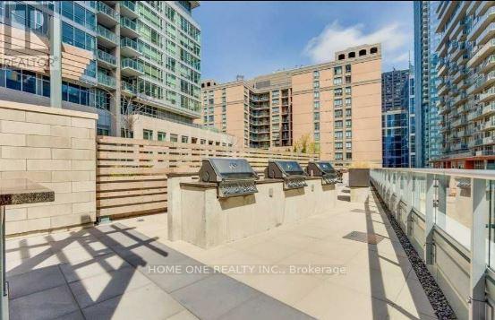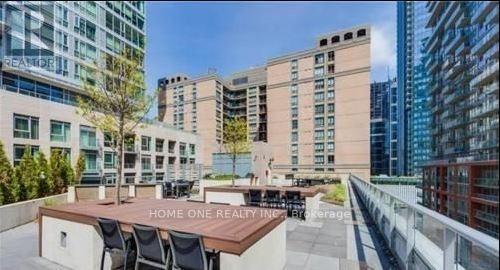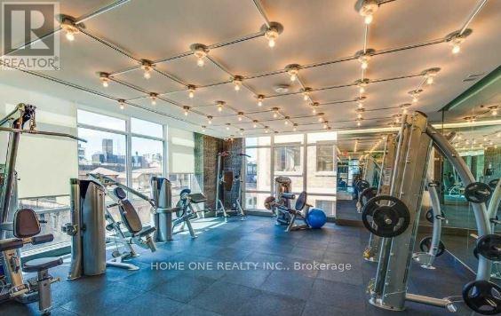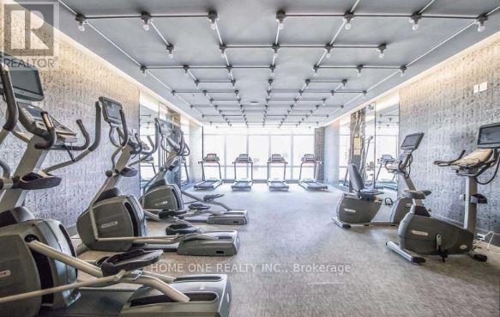526 - 30 Nelson Street Toronto, Ontario M5V 0H5
2 Bedroom
1 Bathroom
600 - 699 sqft
Central Air Conditioning
Forced Air
$2,400 Monthly
Centre of Downtown, the Heart of the Business, Financial, & Entertainment Districts. One Bedroom + One Den with 641 sq.ft. Floor to Ceiling Windows with 10 Feet Ceilings. Open Concern layout. Five starts Amenities Includes Fitness Center, Yoga, Sauna, Rooftop Garden, Bbq Area, and 24 hours Concierge. Easy Access to The Underground Path Walkway System, Subway, TTC, Uoft, OCAD, Hotels, Rogers Center, Best Restaurants & Shopping. (id:61852)
Property Details
| MLS® Number | C12510666 |
| Property Type | Single Family |
| Neigbourhood | Scarborough |
| Community Name | Waterfront Communities C1 |
| AmenitiesNearBy | Beach, Hospital, Park, Public Transit |
| CommunityFeatures | Pets Not Allowed, Community Centre |
| Features | Balcony |
Building
| BathroomTotal | 1 |
| BedroomsAboveGround | 1 |
| BedroomsBelowGround | 1 |
| BedroomsTotal | 2 |
| Amenities | Security/concierge, Exercise Centre, Party Room, Sauna |
| Appliances | Dishwasher, Dryer, Range, Stove, Washer, Window Coverings, Refrigerator |
| BasementType | None |
| CoolingType | Central Air Conditioning |
| ExteriorFinish | Concrete |
| FlooringType | Hardwood, Tile |
| HeatingFuel | Natural Gas |
| HeatingType | Forced Air |
| SizeInterior | 600 - 699 Sqft |
| Type | Apartment |
Parking
| Underground | |
| Garage |
Land
| Acreage | No |
| LandAmenities | Beach, Hospital, Park, Public Transit |
Rooms
| Level | Type | Length | Width | Dimensions |
|---|---|---|---|---|
| Main Level | Living Room | 17.1 m | 12.1 m | 17.1 m x 12.1 m |
| Main Level | Dining Room | 17.1 m | 12.1 m | 17.1 m x 12.1 m |
| Main Level | Kitchen | 15.73 m | 4.92 m | 15.73 m x 4.92 m |
| Main Level | Primary Bedroom | 9.9 m | 8 m | 9.9 m x 8 m |
| Main Level | Den | 9.2 m | 5.83 m | 9.2 m x 5.83 m |
| Main Level | Bathroom | 9.2 m | 5.83 m | 9.2 m x 5.83 m |
Interested?
Contact us for more information
Jack Hu
Salesperson
Home One Realty Inc.
9390 Woodbine Ave #1b65
Markham, Ontario L6C 0M5
9390 Woodbine Ave #1b65
Markham, Ontario L6C 0M5
