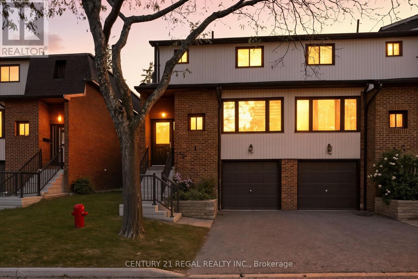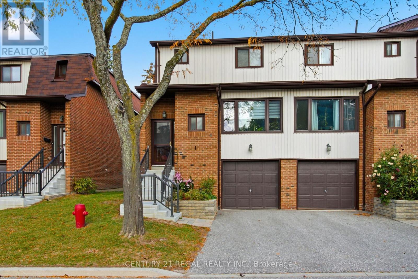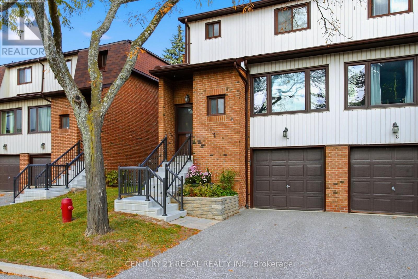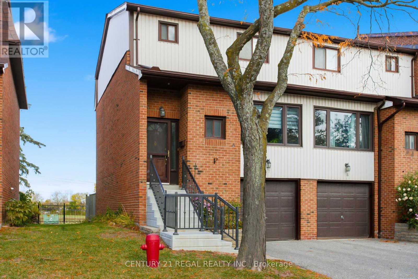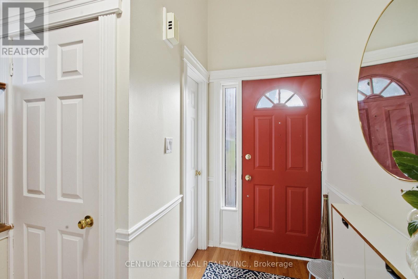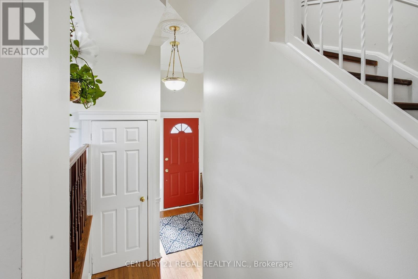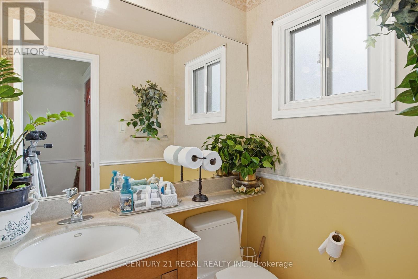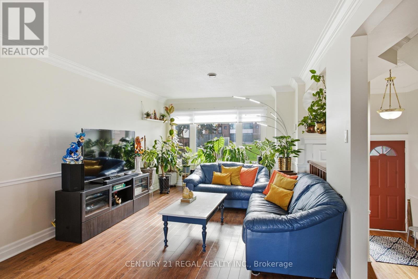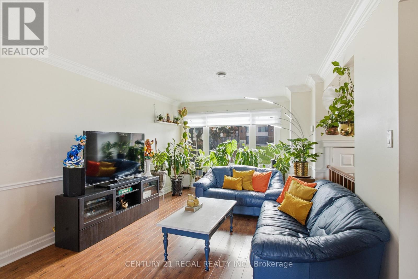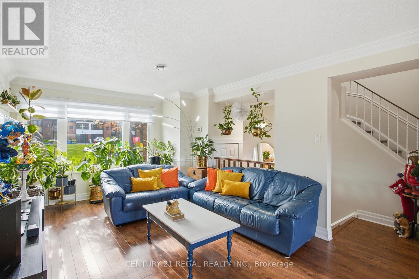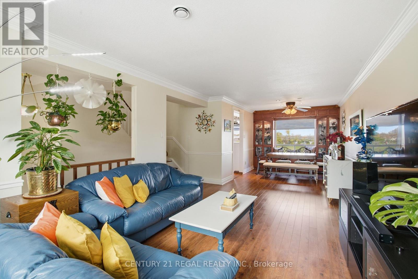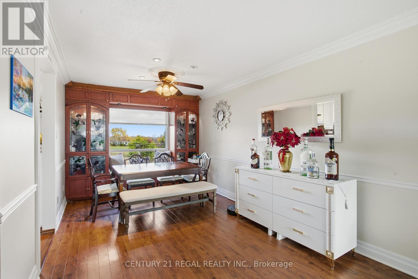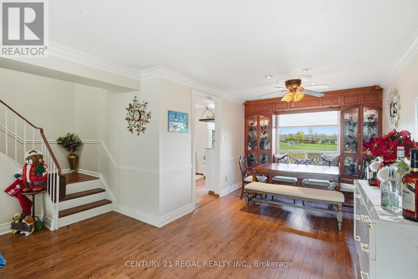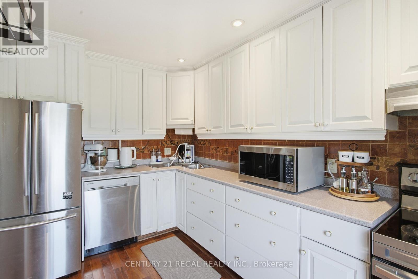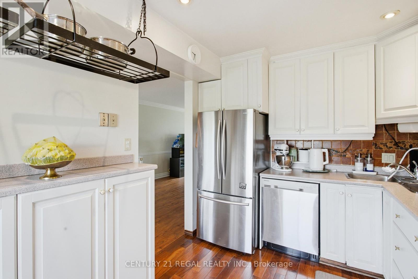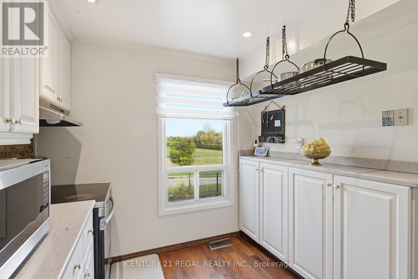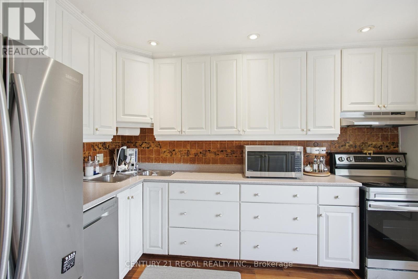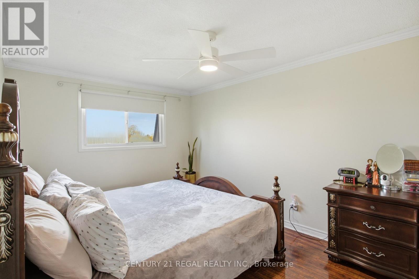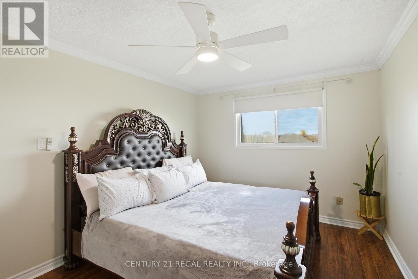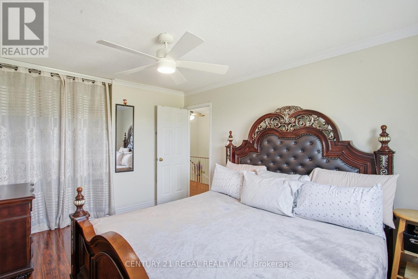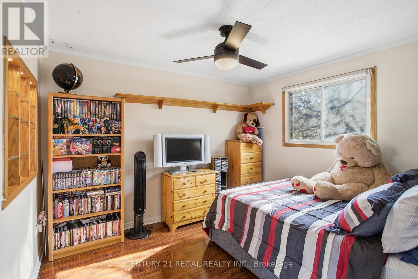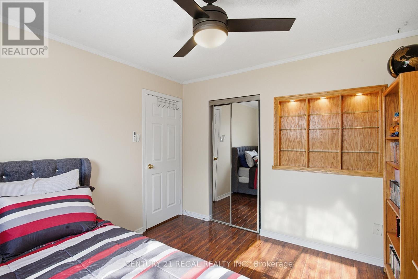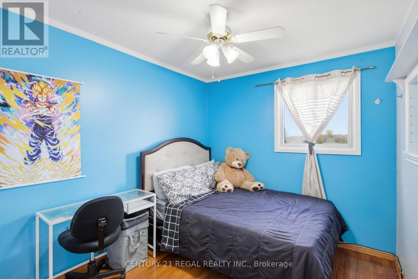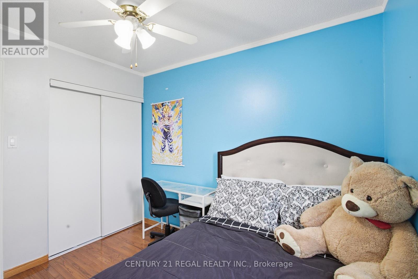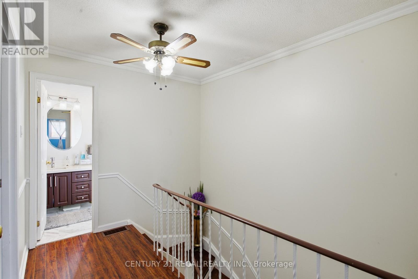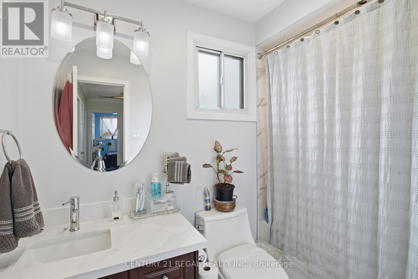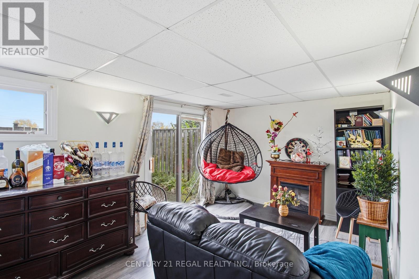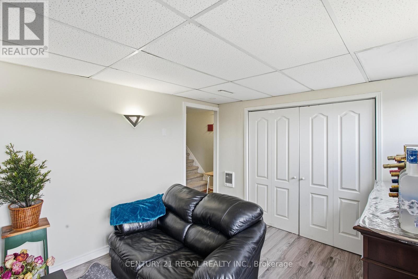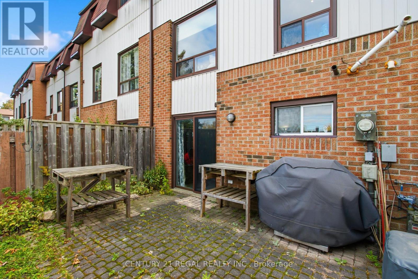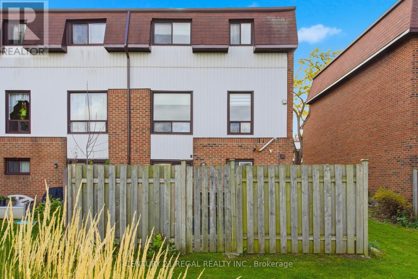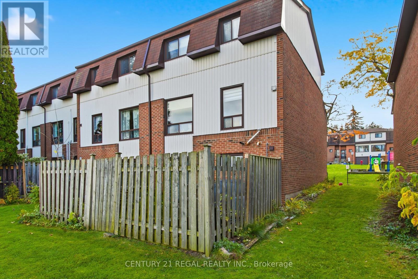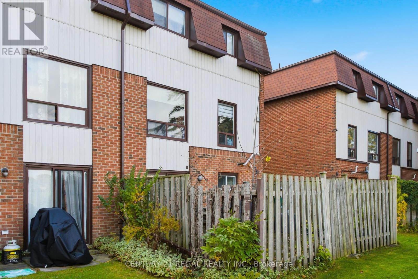7 - 765 Oklahoma Drive Pickering, Ontario L1W 3C9
3 Bedroom
2 Bathroom
1200 - 1399 sqft
Central Air Conditioning
Forced Air
$699,999Maintenance, Water, Insurance, Cable TV
$589.03 Monthly
Maintenance, Water, Insurance, Cable TV
$589.03 MonthlyEnd Unit, Prime Location, close to waterfront, trails, yacht club park, go train,401, schools, shops and more. Home Features 3 backyard and patio. Don't miss this hidden Gem by the lakeside (id:61852)
Property Details
| MLS® Number | E12510656 |
| Property Type | Single Family |
| Community Name | West Shore |
| AmenitiesNearBy | Park, Public Transit, Schools |
| CommunityFeatures | Pets Not Allowed, Community Centre |
| Features | Conservation/green Belt |
| ParkingSpaceTotal | 2 |
Building
| BathroomTotal | 2 |
| BedroomsAboveGround | 3 |
| BedroomsTotal | 3 |
| Appliances | Dishwasher, Dryer, Stove, Washer, Refrigerator |
| BasementDevelopment | Finished |
| BasementFeatures | Walk Out |
| BasementType | N/a (finished) |
| CoolingType | Central Air Conditioning |
| ExteriorFinish | Aluminum Siding, Brick |
| FlooringType | Laminate, Hardwood |
| HalfBathTotal | 1 |
| HeatingFuel | Natural Gas |
| HeatingType | Forced Air |
| StoriesTotal | 2 |
| SizeInterior | 1200 - 1399 Sqft |
| Type | Row / Townhouse |
Parking
| Garage |
Land
| Acreage | No |
| FenceType | Fenced Yard |
| LandAmenities | Park, Public Transit, Schools |
Rooms
| Level | Type | Length | Width | Dimensions |
|---|---|---|---|---|
| Second Level | Primary Bedroom | 4.22 m | 3.15 m | 4.22 m x 3.15 m |
| Second Level | Bedroom 2 | 3.43 m | 3.15 m | 3.43 m x 3.15 m |
| Second Level | Bedroom 3 | 2.97 m | 2.57 m | 2.97 m x 2.57 m |
| Lower Level | Recreational, Games Room | 4.57 m | 3.13 m | 4.57 m x 3.13 m |
| Main Level | Living Room | 9.58 m | 3.05 m | 9.58 m x 3.05 m |
| Main Level | Dining Room | Measurements not available | ||
| Main Level | Kitchen | 3.63 m | 2.67 m | 3.63 m x 2.67 m |
https://www.realtor.ca/real-estate/29068706/7-765-oklahoma-drive-pickering-west-shore-west-shore
Interested?
Contact us for more information
Rajesh Monga
Broker
Century 21 Regal Realty Inc.
4030 Sheppard Ave. E.
Toronto, Ontario M1S 1S6
4030 Sheppard Ave. E.
Toronto, Ontario M1S 1S6
