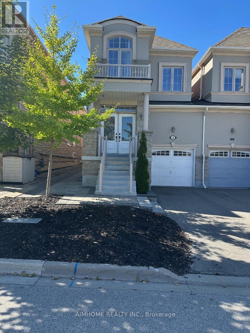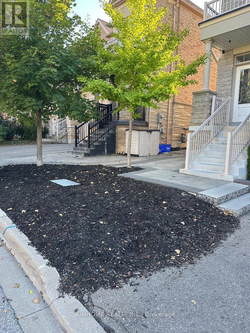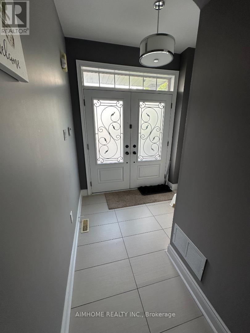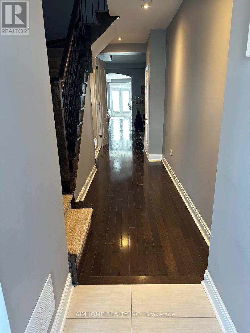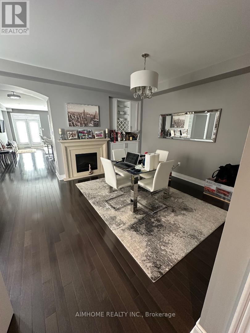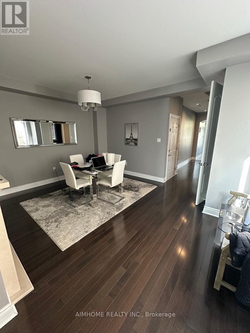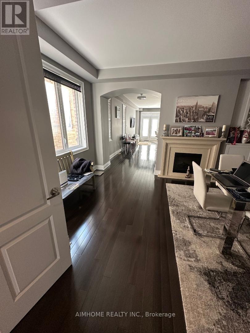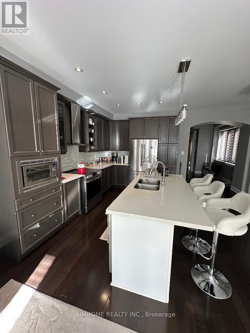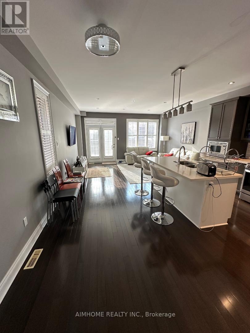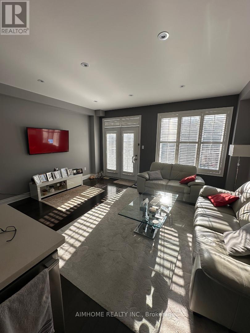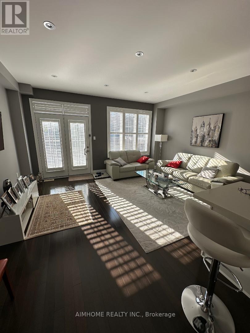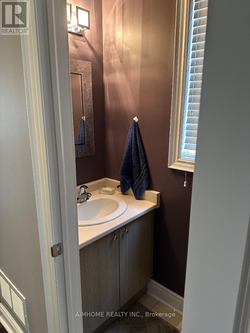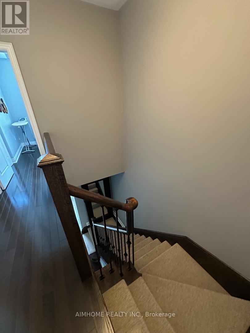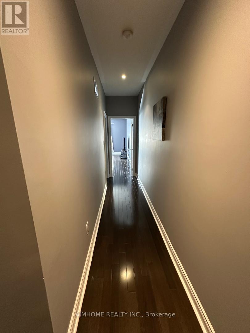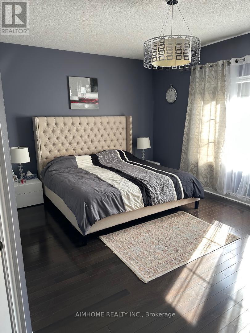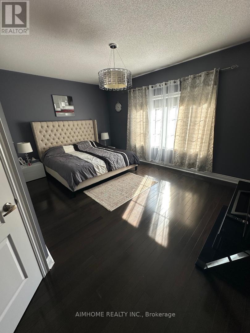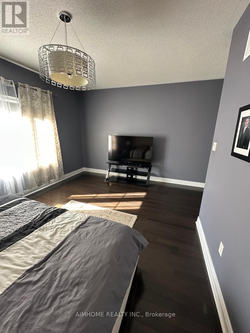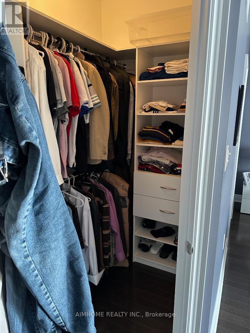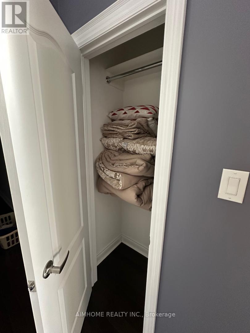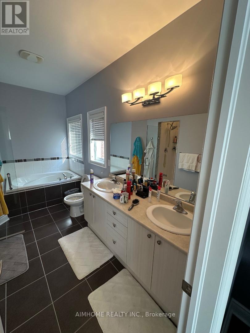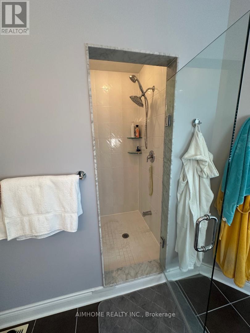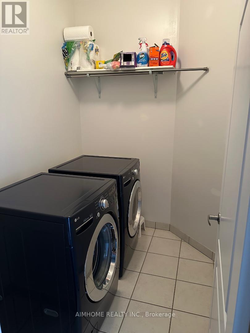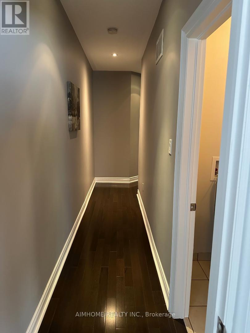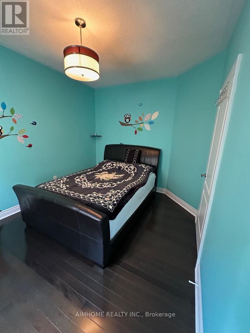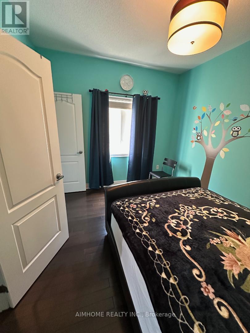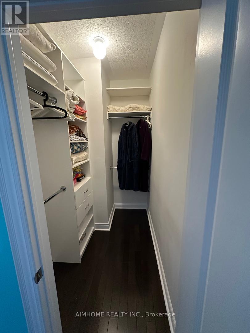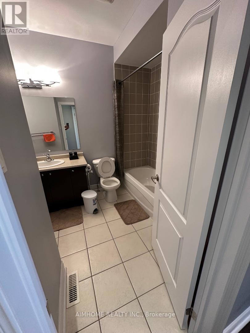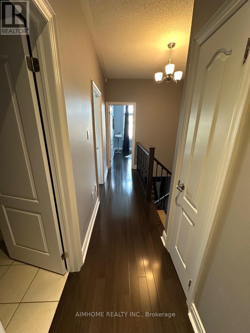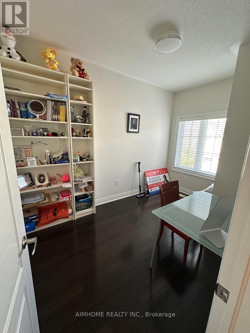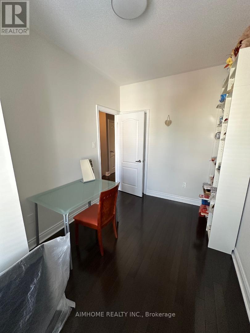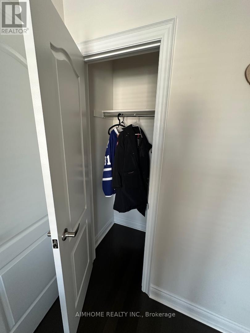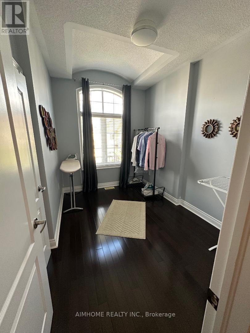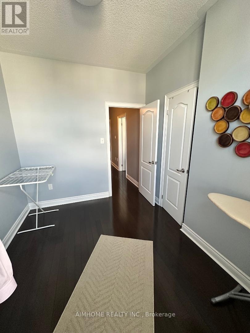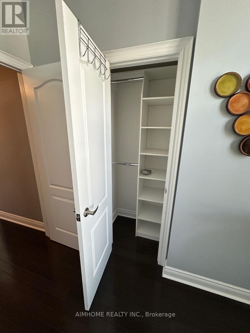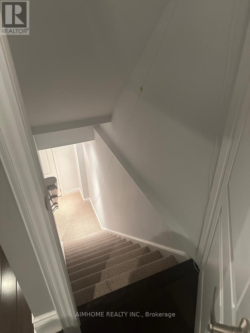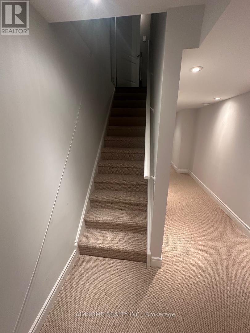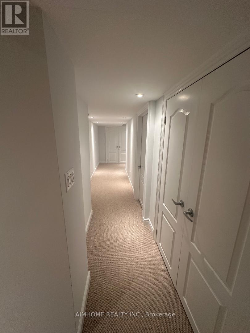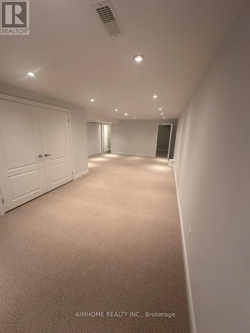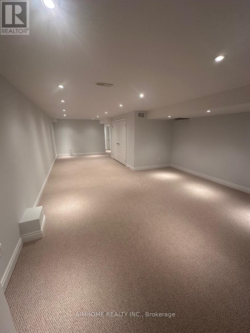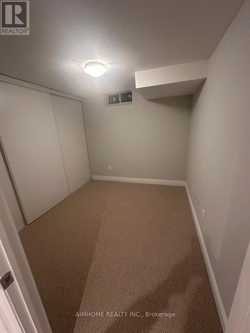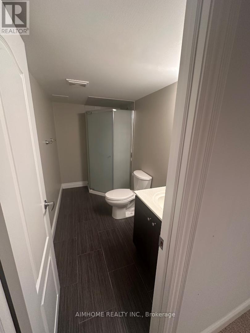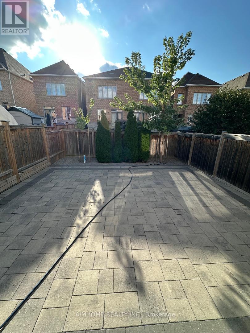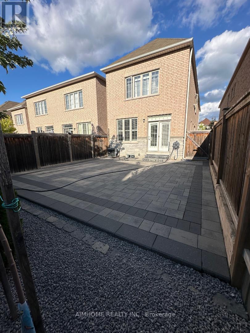18 Bristlewood Crescent Vaughan, Ontario L4J 0H4
$1,418,000
Luxurious Executive Masterpiece W/4Bdrm & 4Baths, A Proffes Finished Bsmnt, Stunning Gourmet Kit W/Quartz Counters Tops, Stone Glass B/S,Centre Island,Brkfst Bar,Pot Doors,B/I Ss Appliances, Upgrd Faucets,Undermount Sink,& Pantry,Luxurious Hrdwd Flr Thru-Out,Smooth Ceiling,9Ft Ceiling On Main &2nd Flr, Custom Built Cabinet In Dining,Upgrd Mbr Ensuite,Dble Sinks,Frameless Shower Door,Closet Organizer,Prof Painted,No Details Spared!Stunning Decor!Spotless Home! garage enterance door. Area Features: Schools: Walking distance to top schools like St. Elizabeth Catholic High School, Thornhill Secondary, and Brock Public School. Community Centers:, Jafri Community Centre, and Thornhill Community Centre. Parks & Recreation: Nearby Concord Park, Earl Bales Park, and The Promenade Green Park for outdoor activities . Located in a family-friendly neighborhood with excellent schools, parks, and amenities, this is the perfect home for families or professionals. only garage is linked. Furnitures are negotiable. (id:61852)
Property Details
| MLS® Number | N12510650 |
| Property Type | Single Family |
| Neigbourhood | Thornhill Woods |
| Community Name | Patterson |
| EquipmentType | Water Heater |
| ParkingSpaceTotal | 3 |
| RentalEquipmentType | Water Heater |
Building
| BathroomTotal | 4 |
| BedroomsAboveGround | 4 |
| BedroomsBelowGround | 1 |
| BedroomsTotal | 5 |
| Age | 6 To 15 Years |
| Amenities | Fireplace(s) |
| Appliances | Garage Door Opener Remote(s), Water Meter, Dryer, Range, Stove, Washer, Window Coverings, Refrigerator |
| BasementDevelopment | Finished |
| BasementType | N/a (finished) |
| ConstructionStyleAttachment | Link |
| CoolingType | Central Air Conditioning |
| ExteriorFinish | Stone, Stucco |
| FireplacePresent | Yes |
| FireplaceTotal | 1 |
| FlooringType | Ceramic, Carpeted, Hardwood |
| FoundationType | Concrete |
| HalfBathTotal | 1 |
| HeatingFuel | Natural Gas |
| HeatingType | Forced Air |
| StoriesTotal | 2 |
| SizeInterior | 2000 - 2500 Sqft |
| Type | House |
| UtilityWater | Municipal Water |
Parking
| Attached Garage | |
| Garage |
Land
| Acreage | No |
| Sewer | Sanitary Sewer |
| SizeDepth | 111 Ft |
| SizeFrontage | 25 Ft ,3 In |
| SizeIrregular | 25.3 X 111 Ft ; Irreg. Lot As Per Survey |
| SizeTotalText | 25.3 X 111 Ft ; Irreg. Lot As Per Survey |
| ZoningDescription | Residential |
Rooms
| Level | Type | Length | Width | Dimensions |
|---|---|---|---|---|
| Second Level | Laundry Room | 2.23 m | 1.7 m | 2.23 m x 1.7 m |
| Second Level | Primary Bedroom | 5.03 m | 3.66 m | 5.03 m x 3.66 m |
| Second Level | Bedroom 2 | 3.81 m | 3.05 m | 3.81 m x 3.05 m |
| Second Level | Bedroom 3 | 3.78 m | 2.44 m | 3.78 m x 2.44 m |
| Second Level | Bedroom 4 | 3.41 m | 2.48 m | 3.41 m x 2.48 m |
| Basement | Recreational, Games Room | 8.96 m | 4.87 m | 8.96 m x 4.87 m |
| Basement | Bedroom 5 | 3.66 m | 3.53 m | 3.66 m x 3.53 m |
| Main Level | Living Room | 5.03 m | 3.97 m | 5.03 m x 3.97 m |
| Main Level | Dining Room | 5.03 m | 3.97 m | 5.03 m x 3.97 m |
| Main Level | Kitchen | 3.97 m | 2.74 m | 3.97 m x 2.74 m |
| Main Level | Eating Area | 3.97 m | 2.32 m | 3.97 m x 2.32 m |
| Main Level | Family Room | 5.03 m | 3.97 m | 5.03 m x 3.97 m |
https://www.realtor.ca/real-estate/29068711/18-bristlewood-crescent-vaughan-patterson-patterson
Interested?
Contact us for more information
Bahman Arefpoor
Salesperson
2175 Sheppard Ave E. Suite 106
Toronto, Ontario M2J 1W8
