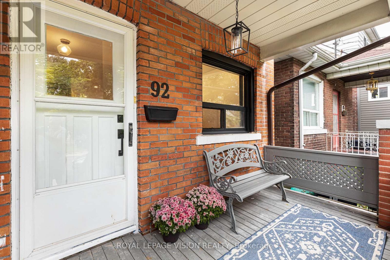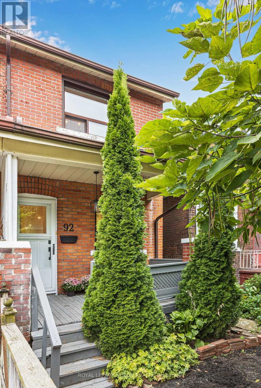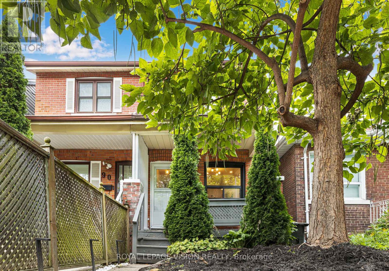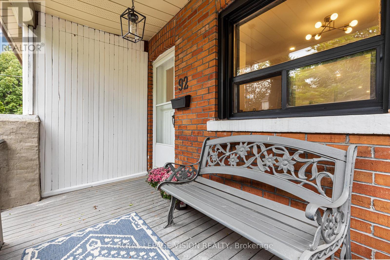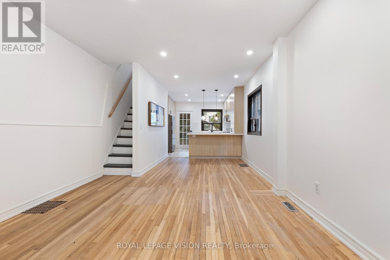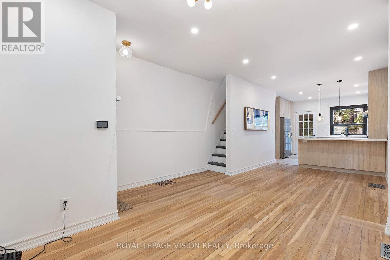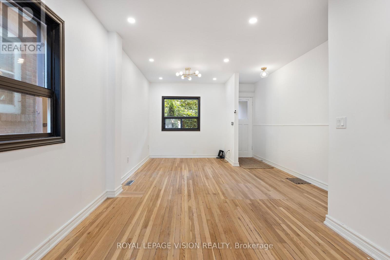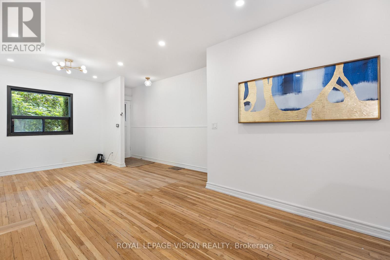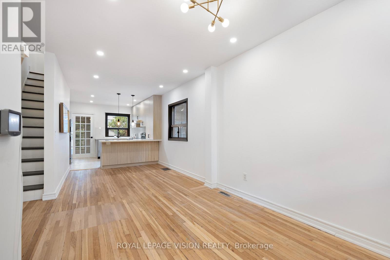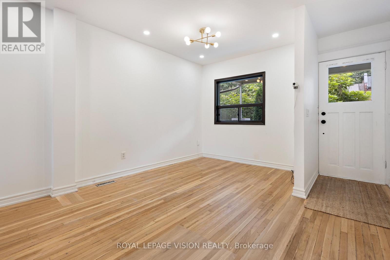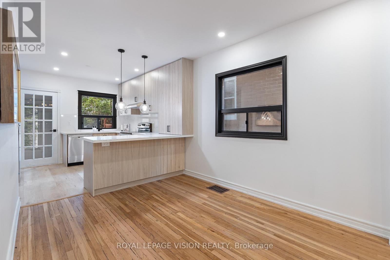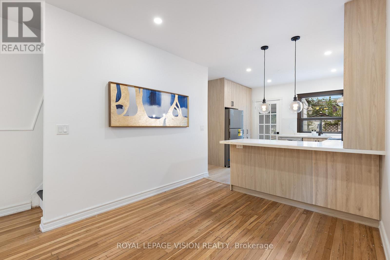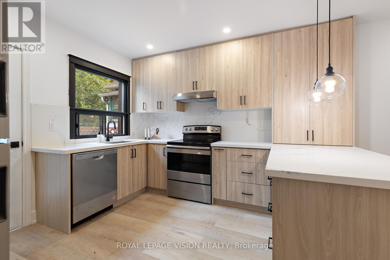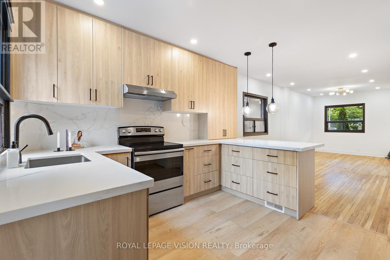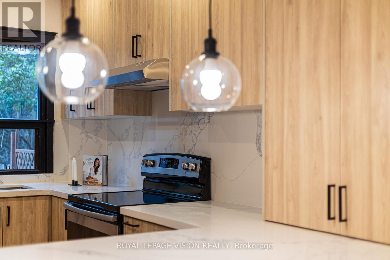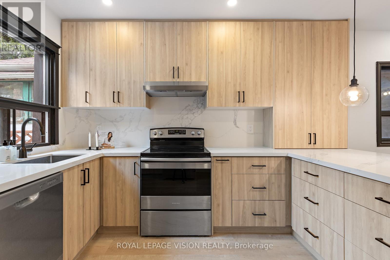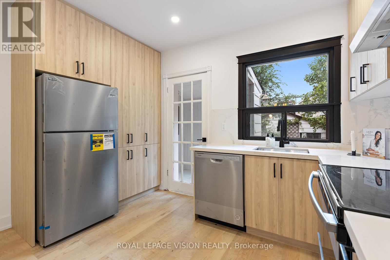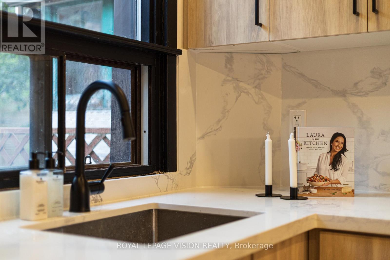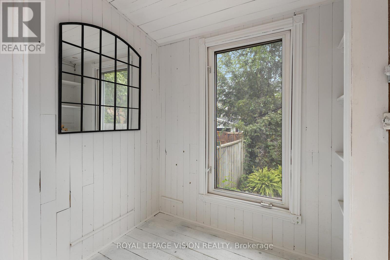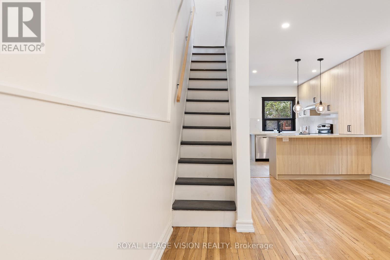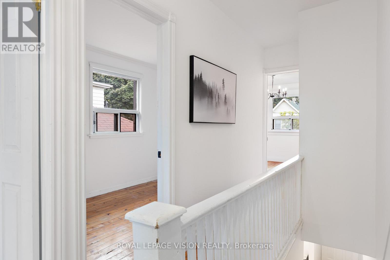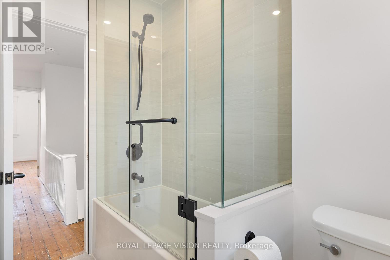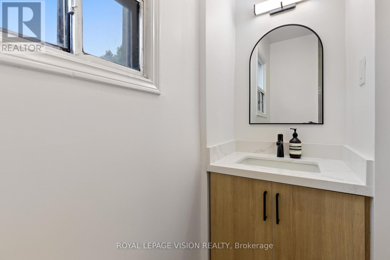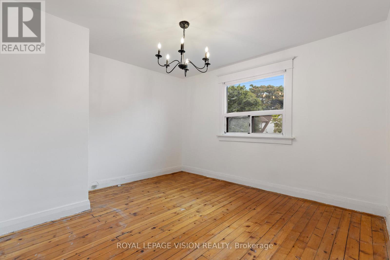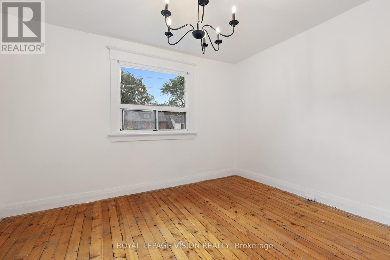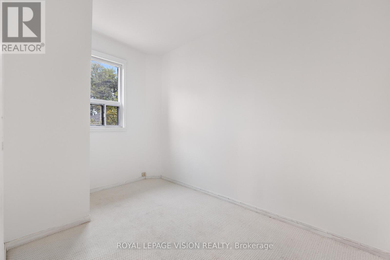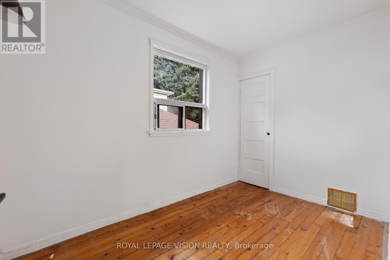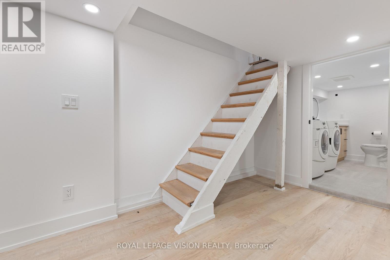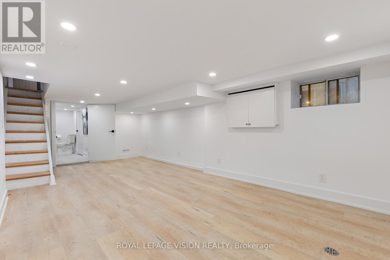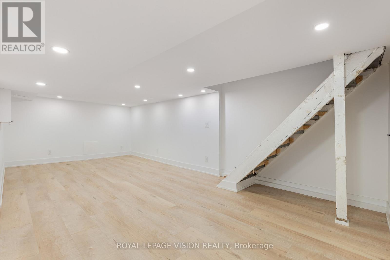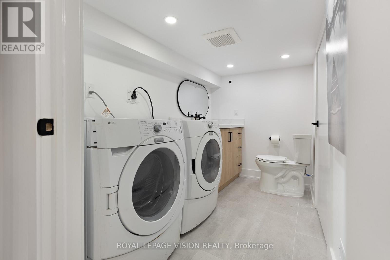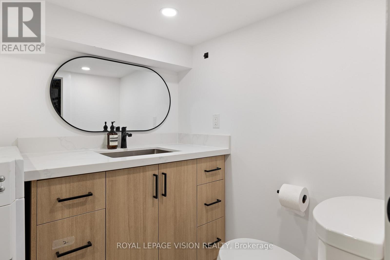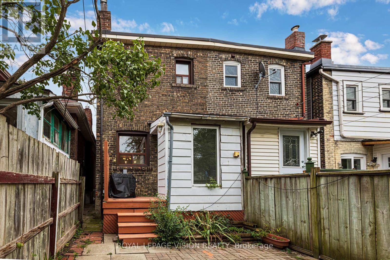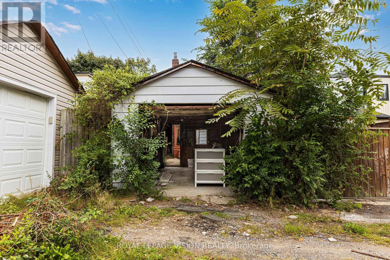92 Bastedo Avenue Toronto, Ontario M4C 3N1
$4,200 Monthly
Welcome to 92 Bastedo Avenue - a beautifully renovated 3-bedroom home in one of East Toronto's most sought-after neighbourhoods. This bright and inviting residence offers the perfect balance of charm and modern comfort, featuring an open-concept main floor filled with natural light, two updated bathrooms, and a spacious finished basement ideal for a family room or home office.Enjoy your morning coffee on the picturesque front porch and the convenience of a detached garage for parking or storage. Situated on a quiet, family-friendly street with an exceptional Walk Score of 95, you're just minutes from Coxwell Subway Station, Danforth GO, parks, schools, and vibrant shops along the Danforth.Perfect for families or professionals seeking a stylish, move-in-ready home in a prime location. Available immediately. (id:61852)
Property Details
| MLS® Number | E12510618 |
| Property Type | Single Family |
| Neigbourhood | East York |
| Community Name | Woodbine Corridor |
| AmenitiesNearBy | Hospital, Park, Public Transit |
| CommunityFeatures | Community Centre |
| Features | Lane |
| ParkingSpaceTotal | 1 |
Building
| BathroomTotal | 6 |
| BedroomsAboveGround | 3 |
| BedroomsTotal | 3 |
| Age | 100+ Years |
| Appliances | Dishwasher, Dryer, Hood Fan, Stove, Washer, Refrigerator |
| BasementDevelopment | Finished |
| BasementType | N/a (finished) |
| ConstructionStyleAttachment | Semi-detached |
| CoolingType | Central Air Conditioning |
| ExteriorFinish | Brick |
| FoundationType | Unknown |
| HalfBathTotal | 6 |
| HeatingFuel | Natural Gas |
| HeatingType | Forced Air |
| StoriesTotal | 2 |
| SizeInterior | 700 - 1100 Sqft |
| Type | House |
| UtilityWater | Municipal Water |
Parking
| Detached Garage | |
| No Garage |
Land
| Acreage | No |
| FenceType | Fenced Yard |
| LandAmenities | Hospital, Park, Public Transit |
| Sewer | Sanitary Sewer |
Rooms
| Level | Type | Length | Width | Dimensions |
|---|---|---|---|---|
| Second Level | Primary Bedroom | 3.6 m | 3.35 m | 3.6 m x 3.35 m |
| Second Level | Bedroom | 3.2 m | 2.05 m | 3.2 m x 2.05 m |
| Second Level | Bedroom | 3.2 m | 2.05 m | 3.2 m x 2.05 m |
| Basement | Recreational, Games Room | 4.6 m | 3.35 m | 4.6 m x 3.35 m |
| Ground Level | Living Room | 4.1 m | 3.18 m | 4.1 m x 3.18 m |
| Ground Level | Dining Room | 2.8 m | 2.7 m | 2.8 m x 2.7 m |
| Ground Level | Kitchen | 3.13 m | 2.81 m | 3.13 m x 2.81 m |
Utilities
| Cable | Available |
| Electricity | Available |
| Sewer | Installed |
Interested?
Contact us for more information
Kenneth Law
Salesperson
1051 Tapscott Rd #1b
Toronto, Ontario M1X 1A1
