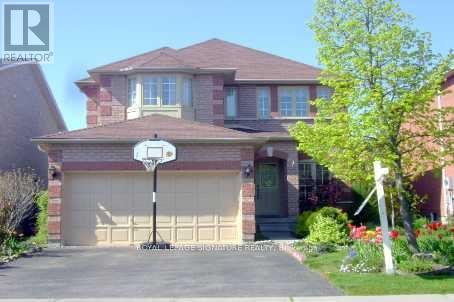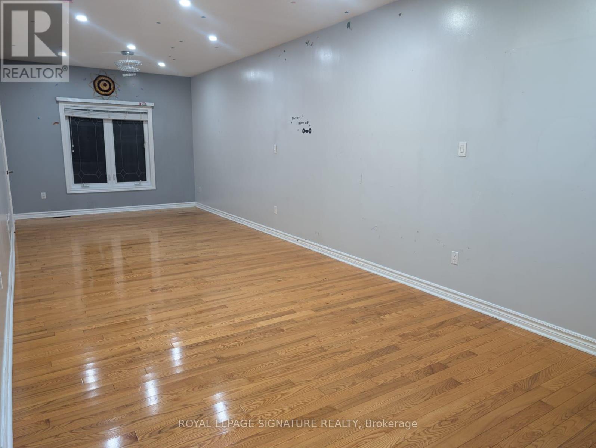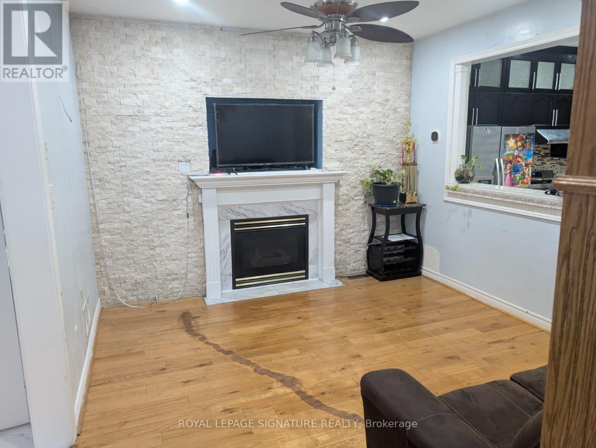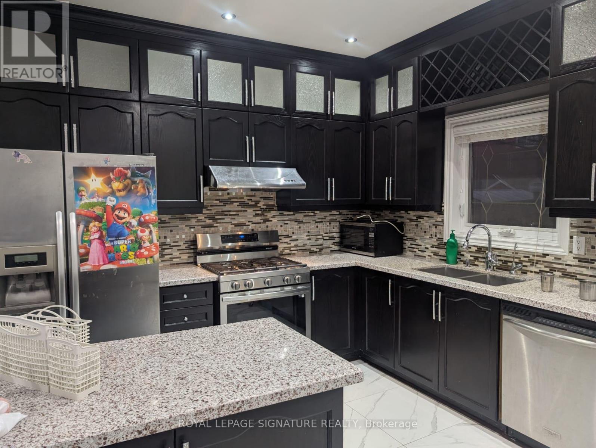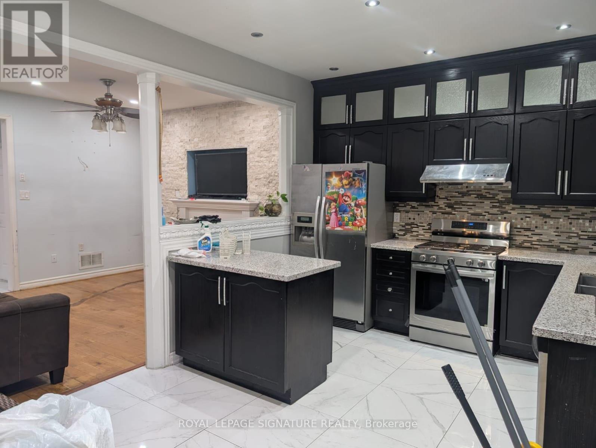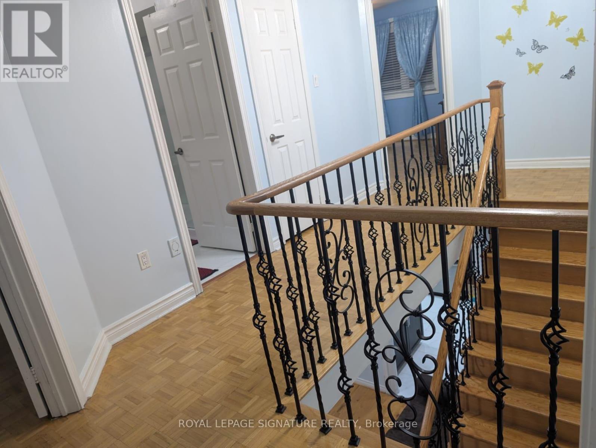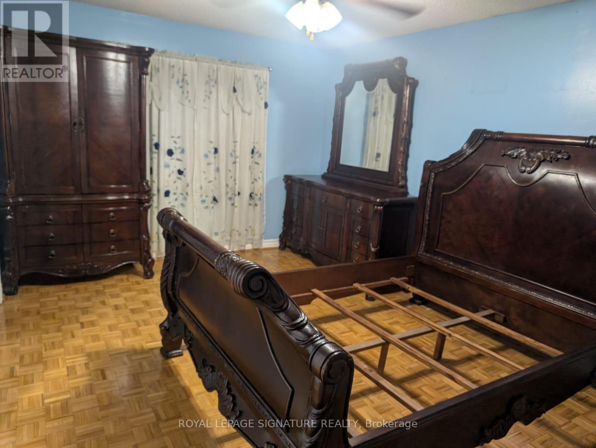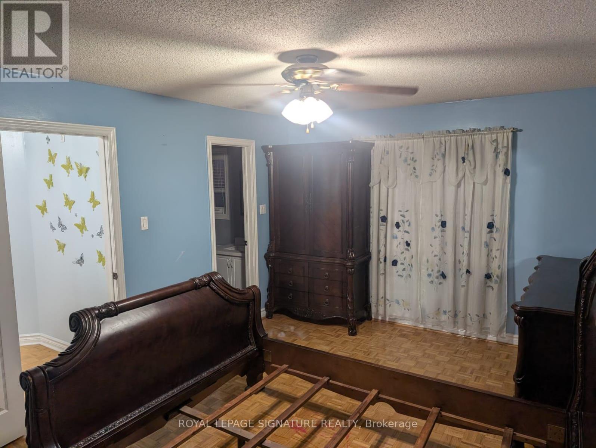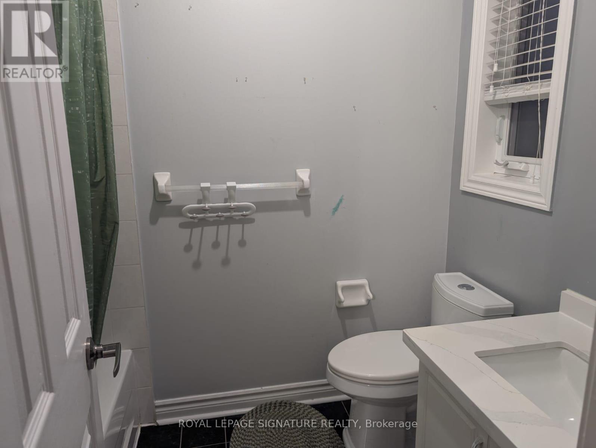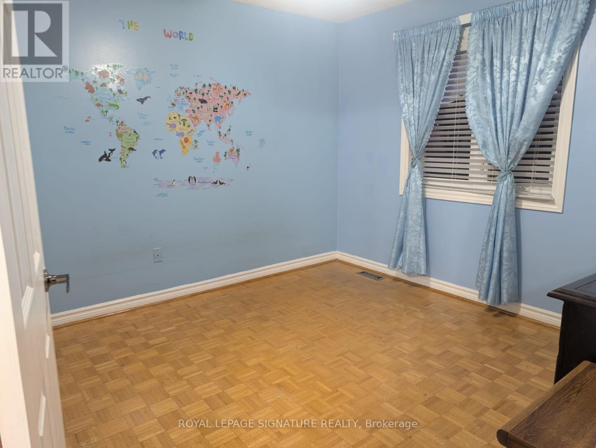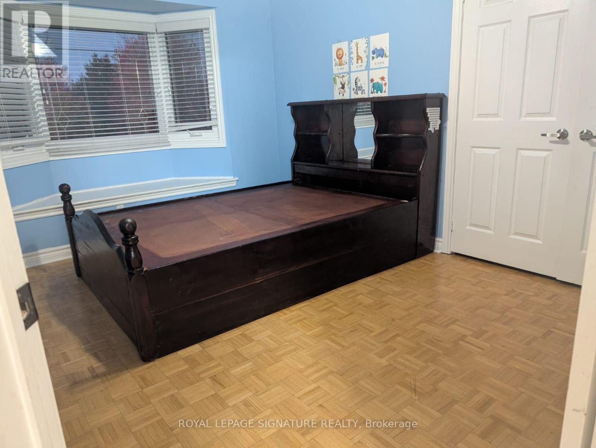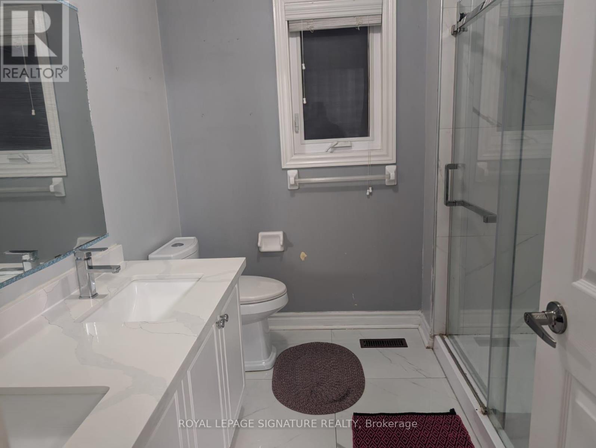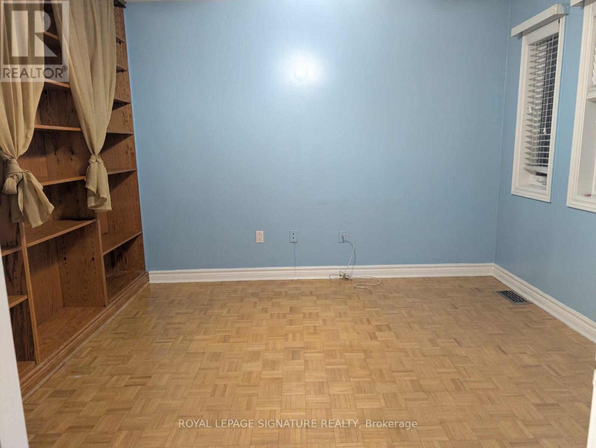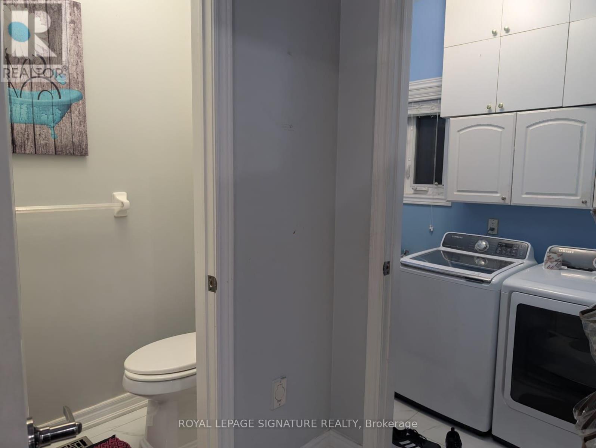Unknown Address ,
$3,200 Monthly
Welcome to this spacious and well-maintained 4 bedroom, 2.5 washroom home located in one of Brampton's most desirable neighborhoods. Perfect for families, this property is directly opposite a school and park, offering everyday convenience and a safe environment. Key Features: Bright and spacious 4 bedrooms 2.5 modern washrooms Located in the heart of Fletcher's Community - Brampton Basement Bar Room - ideal for entertainment Cozy and private backyard Convenient parking Well-maintained and family friendly environment Prime Location: Steps away from School and Park Close to All Major Banks Nearby Grocery Stores, Clinics, and Indian Shops Quick access to public transit and Brampton Go station. This house offers comfort, convenience, and a great community setting - the perfect place to call home! (id:61852)
Property Details
| MLS® Number | W12510352 |
| Property Type | Single Family |
| AmenitiesNearBy | Park, Schools |
| ParkingSpaceTotal | 3 |
Building
| BathroomTotal | 3 |
| BedroomsAboveGround | 4 |
| BedroomsTotal | 4 |
| Age | 16 To 30 Years |
| Amenities | Fireplace(s) |
| Appliances | Garage Door Opener Remote(s), Dishwasher, Dryer, Stove, Washer, Window Coverings, Refrigerator |
| BasementType | None |
| ConstructionStyleAttachment | Detached |
| CoolingType | Central Air Conditioning |
| ExteriorFinish | Brick, Concrete |
| FireProtection | Smoke Detectors |
| FireplacePresent | Yes |
| FoundationType | Concrete |
| HalfBathTotal | 1 |
| HeatingFuel | Electric, Natural Gas |
| HeatingType | Heat Pump, Not Known |
| StoriesTotal | 2 |
| SizeInterior | 2000 - 2500 Sqft |
| Type | House |
| UtilityWater | Municipal Water |
Parking
| Attached Garage | |
| Garage |
Land
| Acreage | No |
| FenceType | Fenced Yard |
| LandAmenities | Park, Schools |
| Sewer | Sanitary Sewer |
Rooms
| Level | Type | Length | Width | Dimensions |
|---|---|---|---|---|
| Main Level | Family Room | Measurements not available | ||
| Main Level | Kitchen | Measurements not available | ||
| Main Level | Dining Room | Measurements not available | ||
| Main Level | Laundry Room | Measurements not available | ||
| Main Level | Great Room | Measurements not available | ||
| Upper Level | Primary Bedroom | Measurements not available | ||
| Upper Level | Bedroom 2 | Measurements not available | ||
| Upper Level | Bedroom 3 | Measurements not available | ||
| Upper Level | Bedroom 4 | Measurements not available |
https://www.realtor.ca/real-estate/29068350/brampton-fletchers-west
Interested?
Contact us for more information
Suresh Kuna
Salesperson
201-30 Eglinton Ave West
Mississauga, Ontario L5R 3E7
