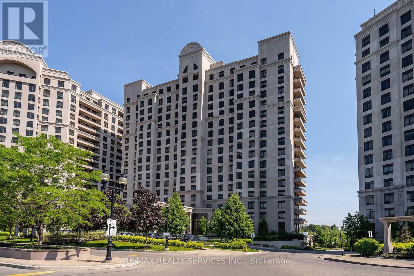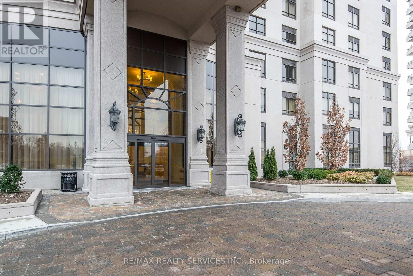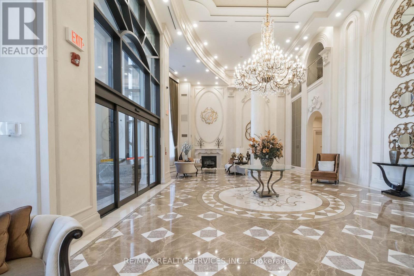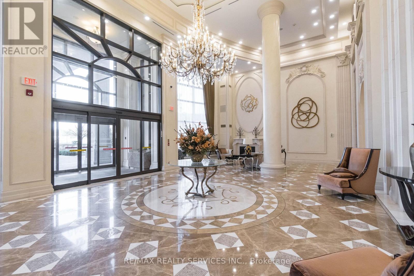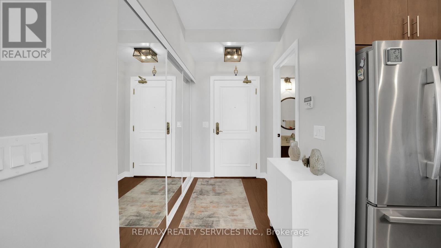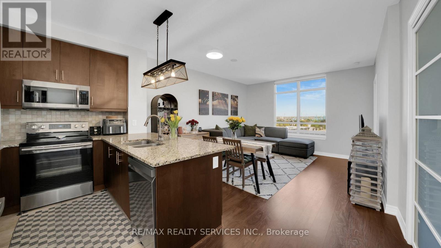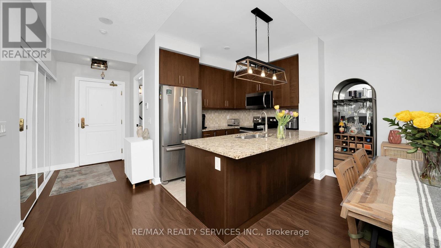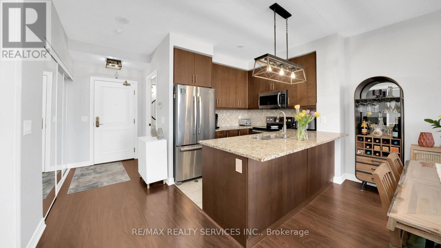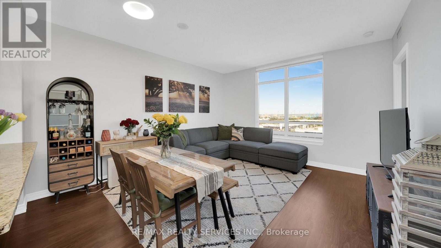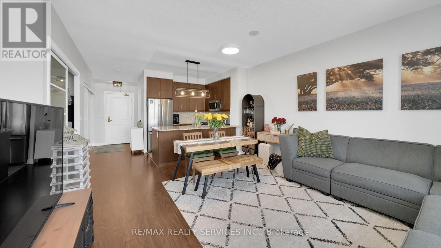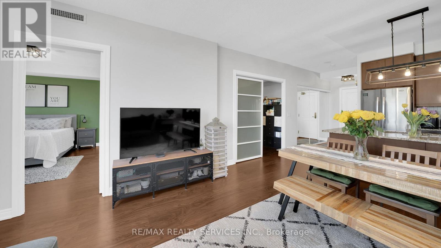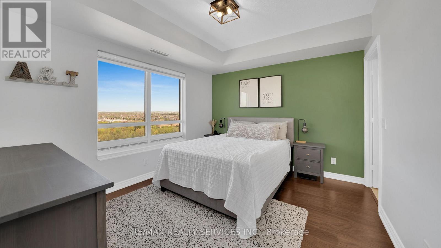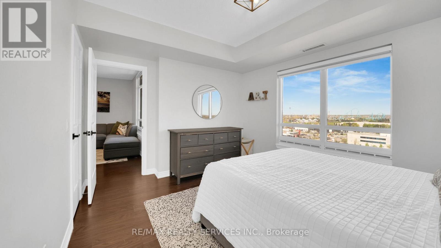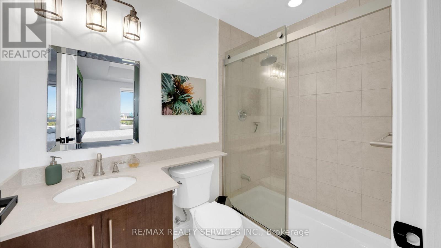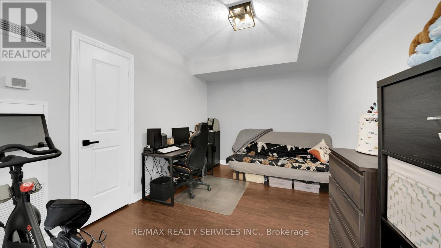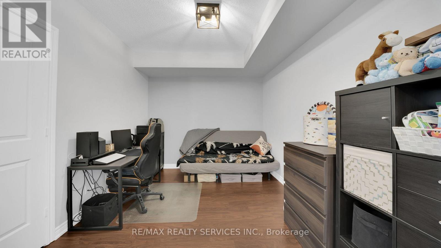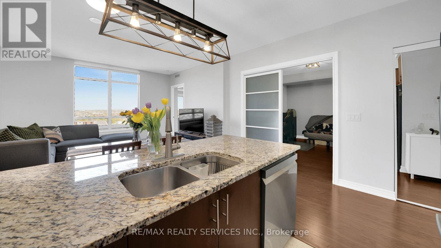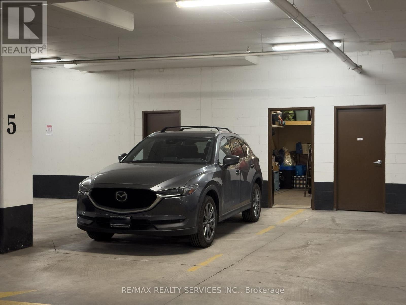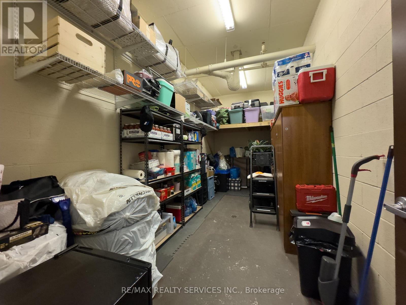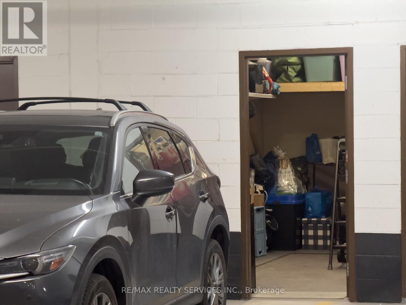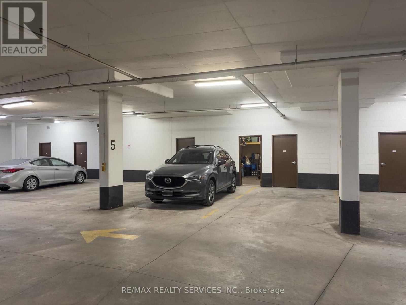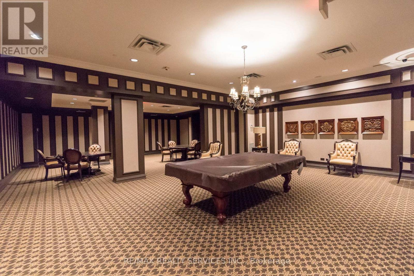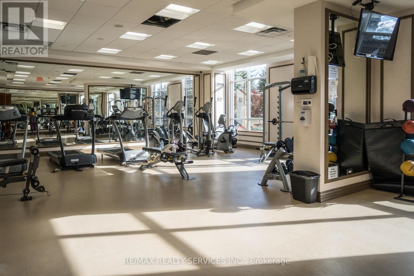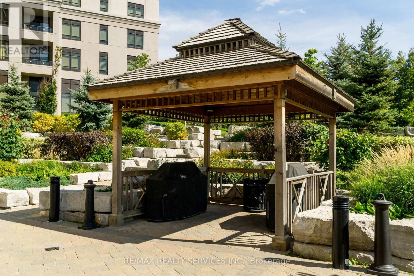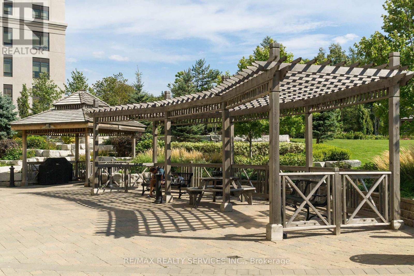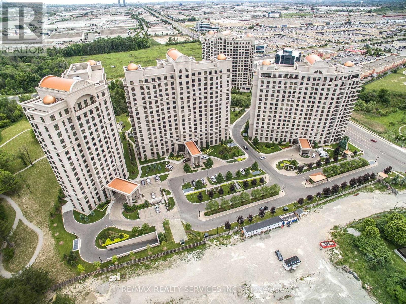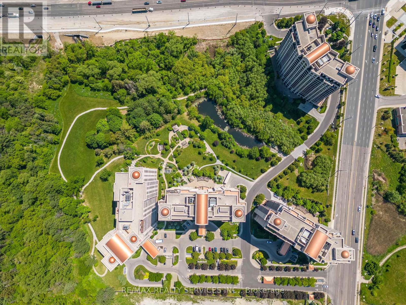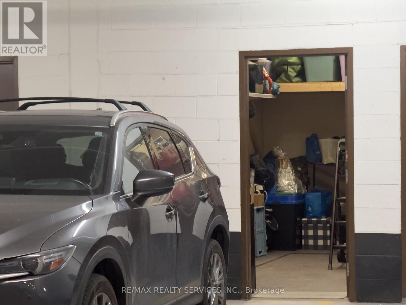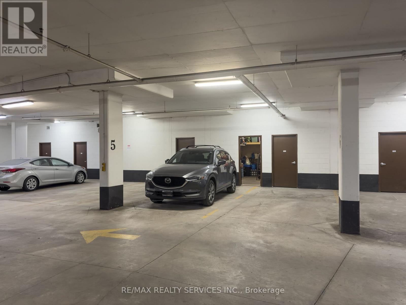#1515 - 9245 Jane Street Vaughan, Ontario L6A 0J9
$2,950 Monthly
Experience up scale living in this upgraded 880 sq. ft., 2-bedroon suite within Bellaria Tower. The spacious, open -concept design features upgraded flooring throughout and a contemporary kitchen with stainless steel appliances, granite countertops, abundant cabinetry. A breakfast bar, and an under-mount sink. The main bedroom includes a walk-in closet with built-in wardrobe and a private 3-piece ensuite. A separate 4-piece bathroom serves guests. Enjoy amenities such as a fully equipped fitness centre, sauna, theatre room, social lounge, reading and relaxation areas, 24-hour concierge service, and a staffed security gate. Situated on 20 acres of scenic walking trails, the prime location is just minutes from Vaughan Mills Mall, public transit, the Go station, Cortellucci Vaughan Hospital, parks, and fine dining options. The unit comes with two parking spaces and a large private storage locker positioned directly behind parking spot#5. (id:61852)
Property Details
| MLS® Number | N12510428 |
| Property Type | Single Family |
| Community Name | Maple |
| CommunityFeatures | Pets Allowed With Restrictions |
| ParkingSpaceTotal | 2 |
Building
| BathroomTotal | 2 |
| BedroomsAboveGround | 2 |
| BedroomsTotal | 2 |
| Amenities | Storage - Locker |
| BasementType | None |
| CoolingType | Central Air Conditioning |
| ExteriorFinish | Stone, Stucco |
| FlooringType | Laminate, Ceramic |
| HeatingFuel | Natural Gas |
| HeatingType | Forced Air |
| SizeInterior | 800 - 899 Sqft |
| Type | Apartment |
Parking
| Underground | |
| Garage |
Land
| Acreage | No |
Rooms
| Level | Type | Length | Width | Dimensions |
|---|---|---|---|---|
| Flat | Living Room | 4.5 m | 4.28 m | 4.5 m x 4.28 m |
| Flat | Dining Room | 4.5 m | 4.28 m | 4.5 m x 4.28 m |
| Flat | Kitchen | 2.68 m | 4.28 m | 2.68 m x 4.28 m |
| Flat | Primary Bedroom | 3.4 m | 3.94 m | 3.4 m x 3.94 m |
| Flat | Bedroom 2 | 3.05 m | 4.15 m | 3.05 m x 4.15 m |
| Flat | Laundry Room | 2.48 m | 1.03 m | 2.48 m x 1.03 m |
https://www.realtor.ca/real-estate/29068422/1515-9245-jane-street-vaughan-maple-maple
Interested?
Contact us for more information
Sumit Sharda
Salesperson
295 Queen Street East
Brampton, Ontario L6W 3R1
