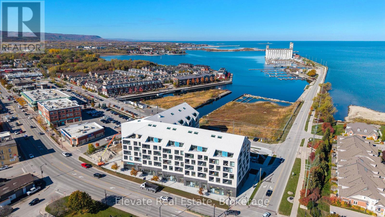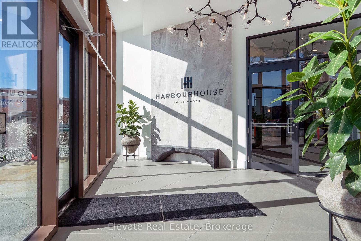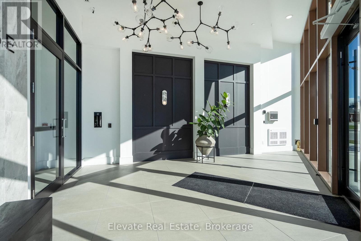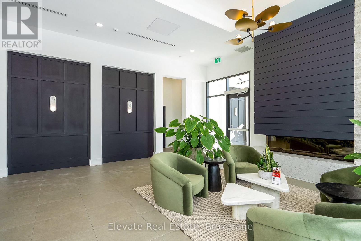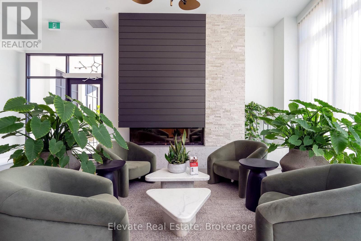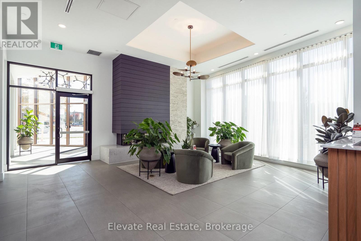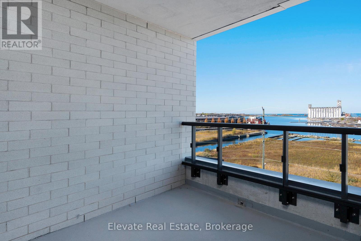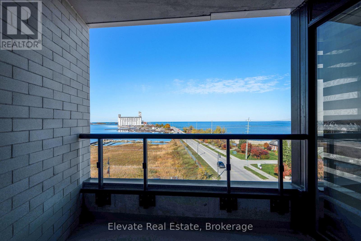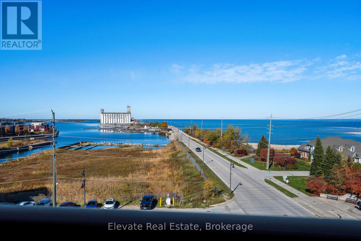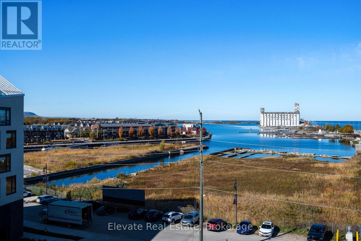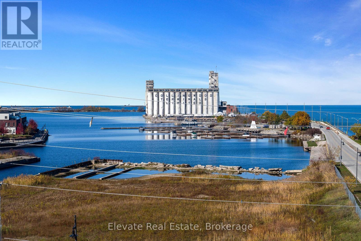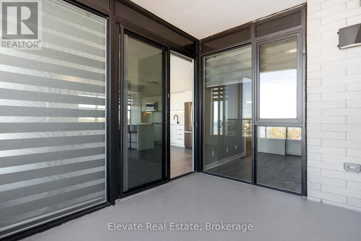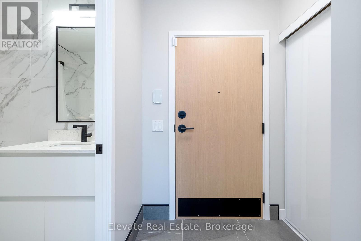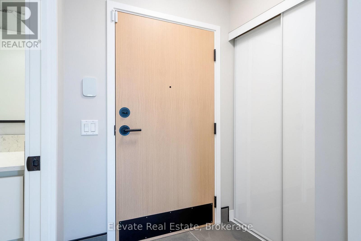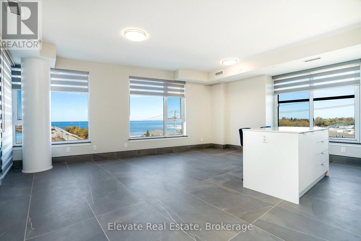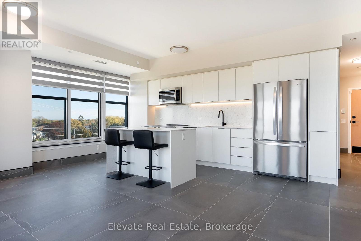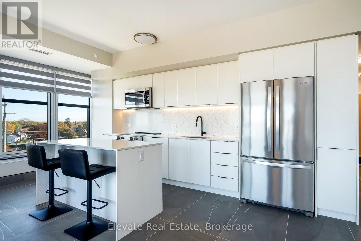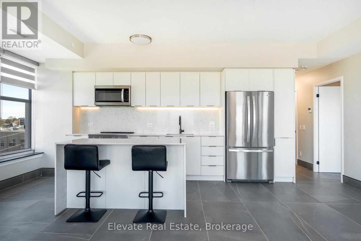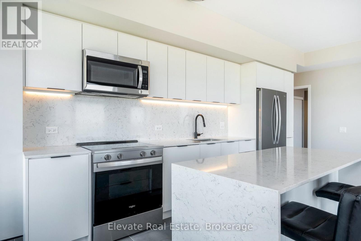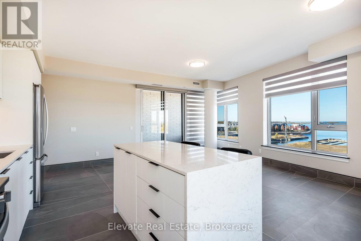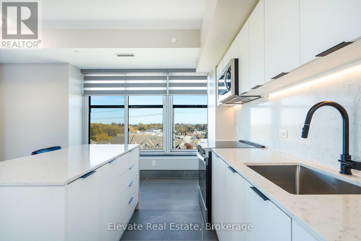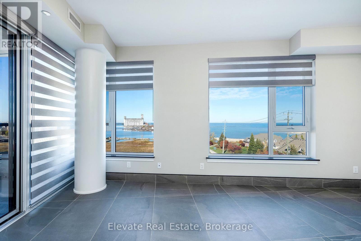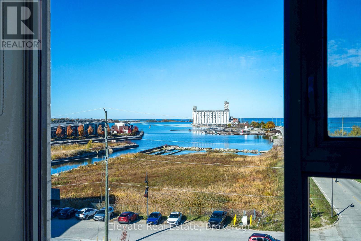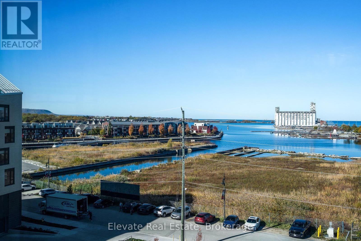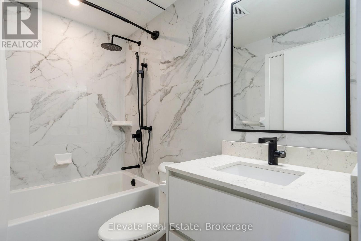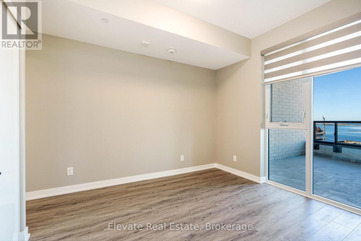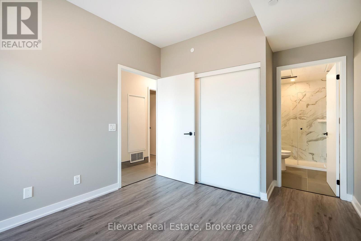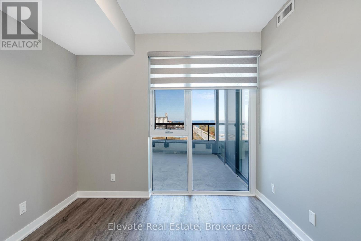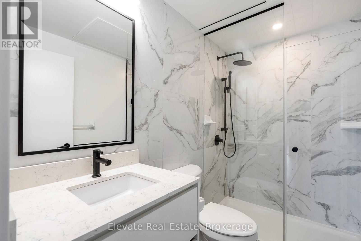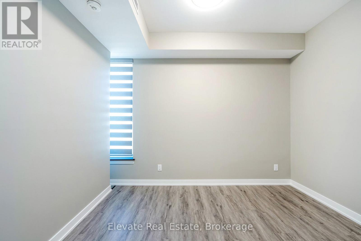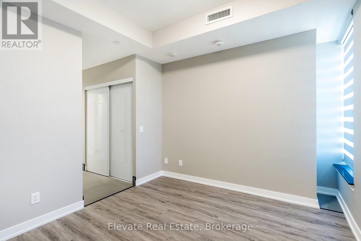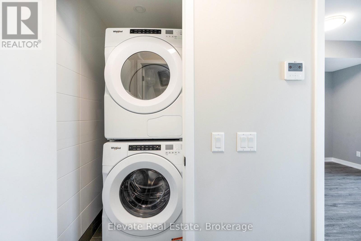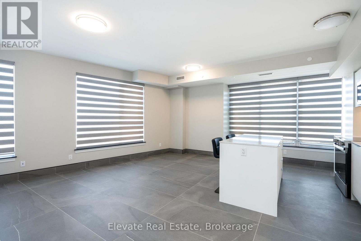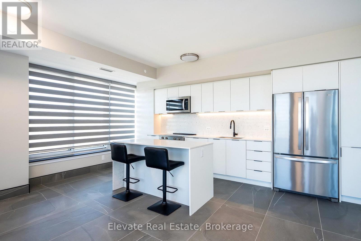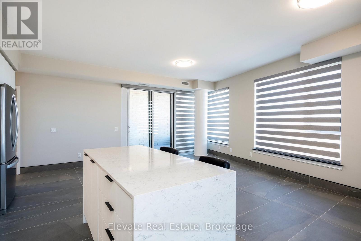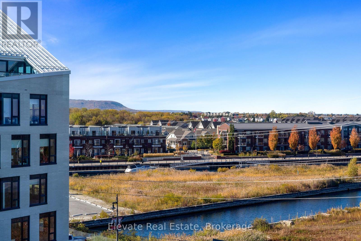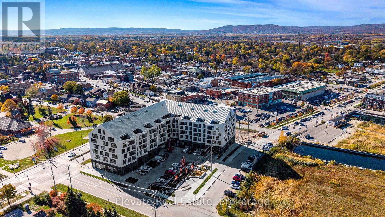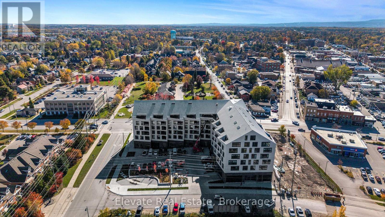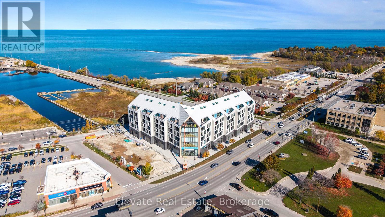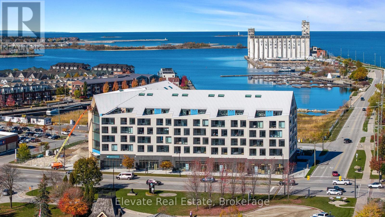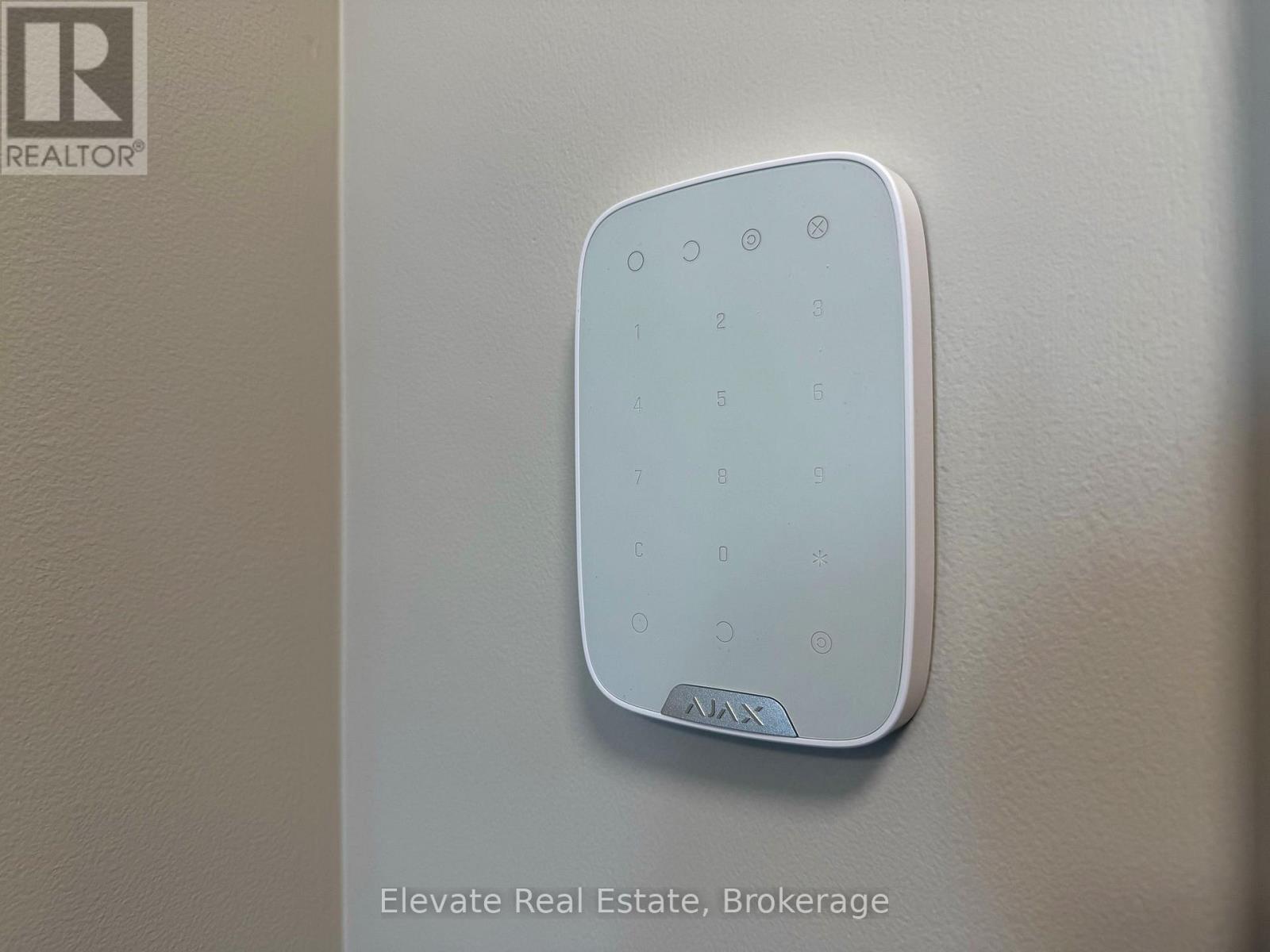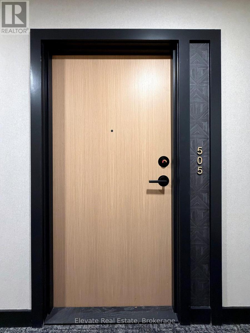505 - 31 Huron Street Collingwood, Ontario L9Y 5T7
$3,395 Monthly
Experience refined luxury at Harbour House, Collingwood's most anticipated new waterfront residence. This brand-new fully upgraded corner suite showcases uninterrupted views of Georgian Bay, the historic Collingwood Terminals, and the Blue Mountain Escarpment. Offering 930 sq. ft. of elegant living space plus a 100 sq. ft. balcony, this 2-bedroom, 2-bath suite blends modern coastal design with exquisite craftsmanship. Features include 9-ft ceilings, a quartz waterfall island with matching backsplash, 2'x 3' stone tile flooring, custom built-ins, marble window sills, zebra blinds, a hidden dishwasher, and an integrated security system. Every element has been thoughtfully curated for the discerning resident seeking comfort, sophistication, and effortless style. Enjoy resort-inspired amenities including a fitness studio, guest suites, secure fobbed entry, heated underground parking, and a private storage locker. This professionally managed suite offers an elevated, worry free living experience for refined tenants. The building's Scandinavian-inspired architecture captures the essence of Collingwood's four-season lifestyle - where nature, design, and convenience meet. Located steps from fine dining, boutiques, trails, and the waterfront, and minutes from Blue Mountain, golf courses, and beaches, this is Collingwood's premier address for executive living. Perfect for professionals, retirees, or anyone seeking a sophisticated home base in Ontario's most vibrant four-season destination. (id:61852)
Property Details
| MLS® Number | S12510166 |
| Property Type | Single Family |
| Community Name | Collingwood |
| CommunityFeatures | Pets Not Allowed |
| Features | Balcony, Carpet Free |
| ParkingSpaceTotal | 1 |
| ViewType | Unobstructed Water View |
Building
| BathroomTotal | 2 |
| BedroomsAboveGround | 2 |
| BedroomsTotal | 2 |
| Amenities | Separate Electricity Meters, Storage - Locker |
| Appliances | Alarm System, Dishwasher, Dryer, Hood Fan, Microwave, Stove, Washer, Refrigerator |
| BasementType | None |
| CoolingType | Central Air Conditioning |
| ExteriorFinish | Brick, Steel |
| HeatingFuel | Other |
| HeatingType | Coil Fan |
| SizeInterior | 900 - 999 Sqft |
| Type | Apartment |
Parking
| Underground | |
| Garage |
Land
| Acreage | No |
Rooms
| Level | Type | Length | Width | Dimensions |
|---|---|---|---|---|
| Main Level | Living Room | 3.76 m | 3.13 m | 3.76 m x 3.13 m |
| Main Level | Dining Room | 2.36 m | 2.12 m | 2.36 m x 2.12 m |
| Main Level | Kitchen | 6.22 m | 3.25 m | 6.22 m x 3.25 m |
| Main Level | Primary Bedroom | 4.01 m | 3.09 m | 4.01 m x 3.09 m |
| Main Level | Bedroom 2 | 3.93 m | 2.81 m | 3.93 m x 2.81 m |
https://www.realtor.ca/real-estate/29068067/505-31-huron-street-collingwood-collingwood
Interested?
Contact us for more information
Ron Amendola
Broker of Record
1804 Avenue Road
Toronto, Ontario M5M 3Z1
Jennifer Amendola
Broker
1804 Avenue Road
Toronto, Ontario M5M 3Z1
