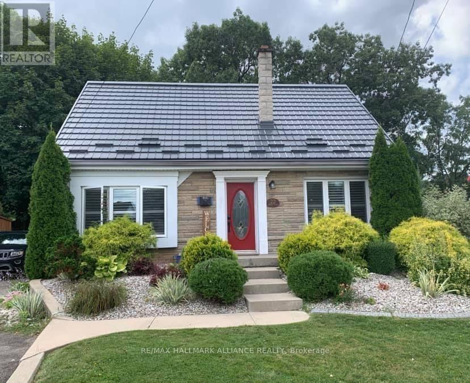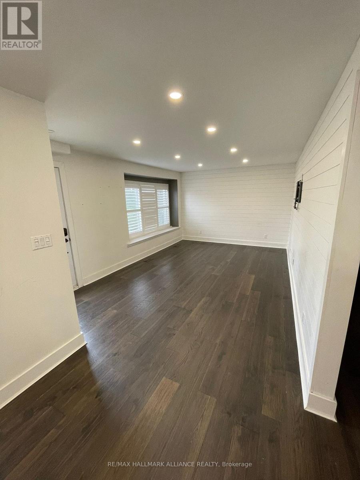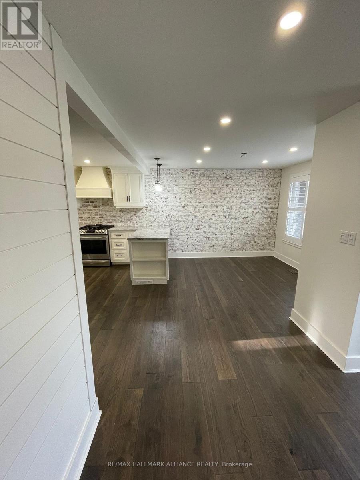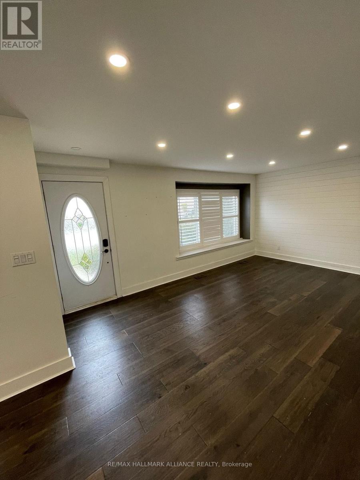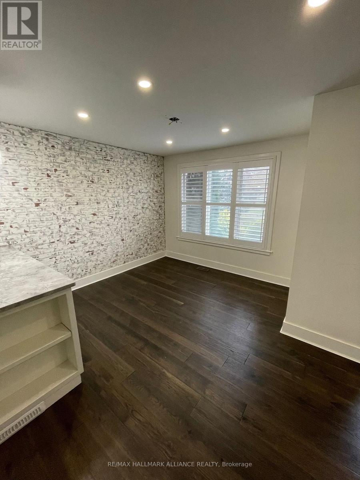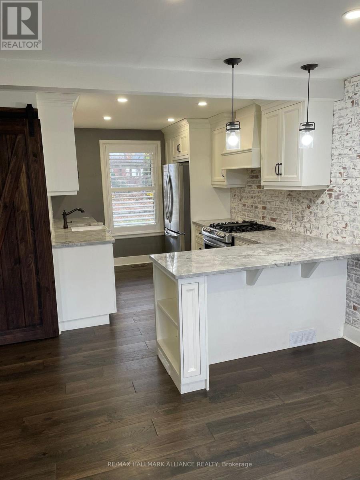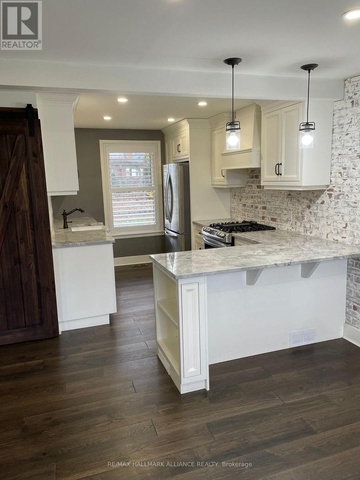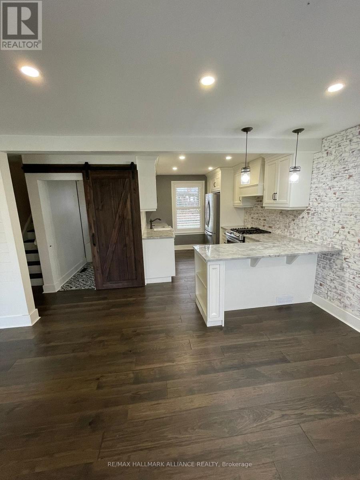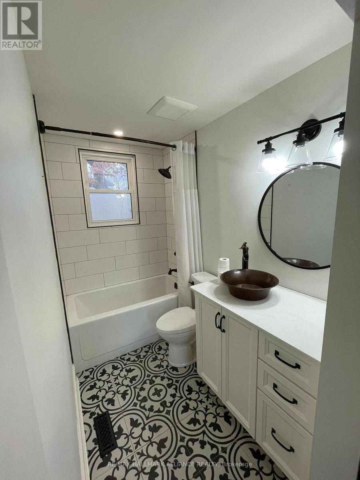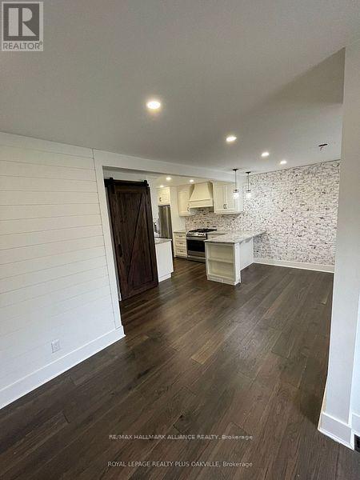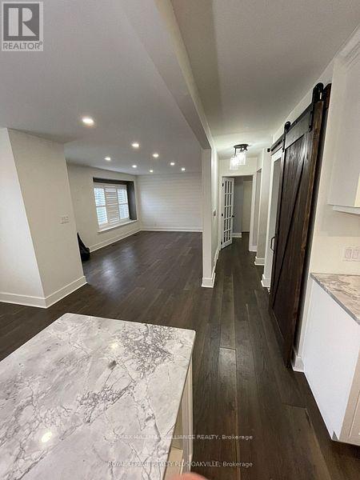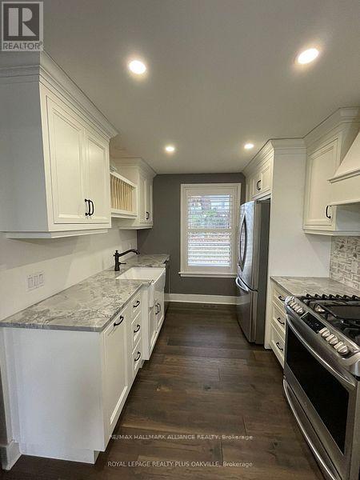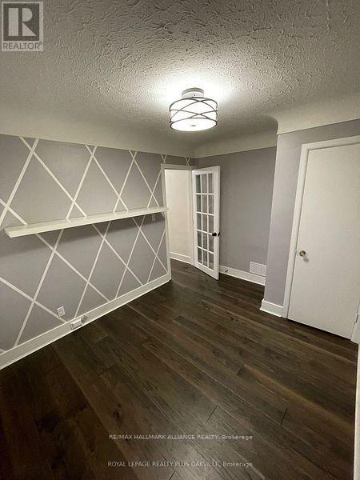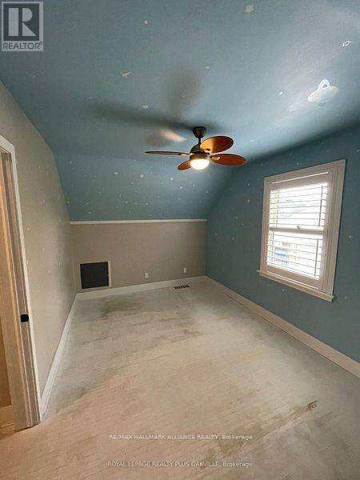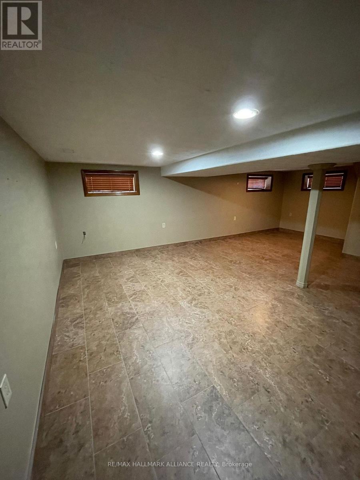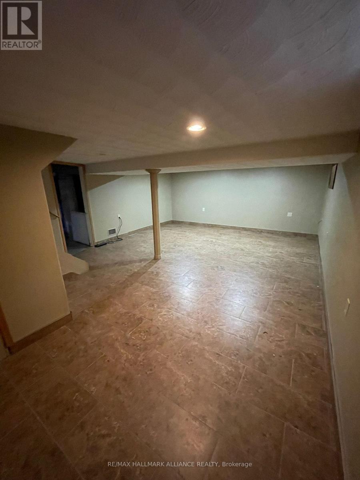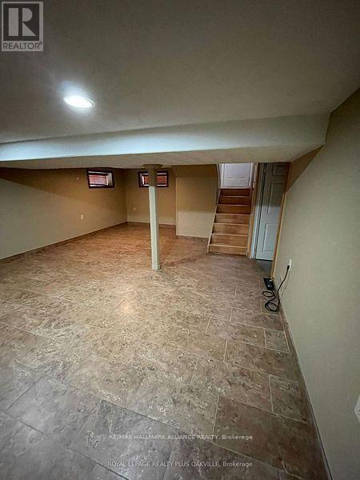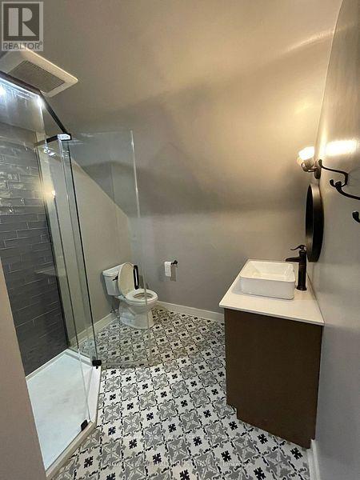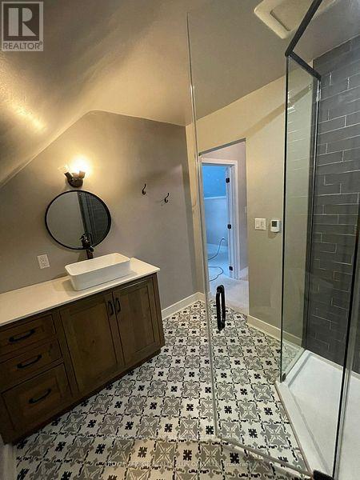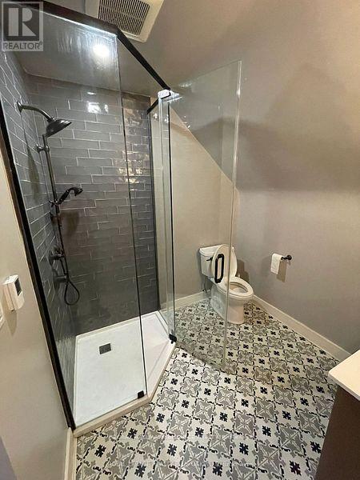22 Bevan Court Hamilton, Ontario L8K 4R1
$2,900 Monthly
RECENTLY RENOVATED CHARMING SUN-FILLED BUNGALOW! THIS BEAUTIFUL HOME CONTAINS AN OPEN CONCEPTWITH ENTRANCE CONTAINING A BEDROOM AND SPACIOUS REC. ROOM. DONT MISS VIEWING THE BACKYARD Buyer and Buyers Agent to verify all room dimensions/ measurement. SHED AND HOT TUB ARE INCLUDED, BUT 'AS-IS' CONDITION., MAIN FLOOR, WITH A TASTEFULLY DESIGNED KITCHEN, COMPLETE WITH FARMER'S SINK, AND STAINLESSSTEEL APPLIANCES. IDEAL FEATURES OF THIS HOME INCLUDE CALIFORNIA SHUTTER THROUGHOUT LIVINGAREA, POT LIGHTS ON MAIN FLOOR, HEATED FLOORING IN UPPER LEVEL BATHROOM, AND FINISHED BASEMENTOASIS, COMPLETE WITH MATURE GREENERY AND GROUNDS PERFECT FOR KIDS AND PETS TO PLAY. GARDE (id:61852)
Property Details
| MLS® Number | X12509956 |
| Property Type | Single Family |
| Neigbourhood | Rosedale |
| Community Name | Rosedale |
| AmenitiesNearBy | Public Transit, Schools |
| CommunityFeatures | Community Centre |
| EquipmentType | Water Heater |
| Features | Ravine, Carpet Free |
| ParkingSpaceTotal | 4 |
| RentalEquipmentType | Water Heater |
| Structure | Patio(s) |
Building
| BathroomTotal | 2 |
| BedroomsAboveGround | 2 |
| BedroomsBelowGround | 1 |
| BedroomsTotal | 3 |
| Age | 51 To 99 Years |
| Appliances | Window Coverings |
| BasementDevelopment | Finished |
| BasementFeatures | Separate Entrance |
| BasementType | N/a, N/a (finished) |
| ConstructionStyleAttachment | Detached |
| CoolingType | Central Air Conditioning |
| ExteriorFinish | Brick |
| FoundationType | Concrete |
| HeatingFuel | Natural Gas |
| HeatingType | Forced Air |
| StoriesTotal | 2 |
| SizeInterior | 1100 - 1500 Sqft |
| Type | House |
| UtilityWater | Municipal Water |
Parking
| No Garage |
Land
| Acreage | No |
| FenceType | Fenced Yard |
| LandAmenities | Public Transit, Schools |
| LandscapeFeatures | Landscaped, Lawn Sprinkler |
| Sewer | Sanitary Sewer |
| SizeIrregular | 38 X 137.1 Acre |
| SizeTotalText | 38 X 137.1 Acre |
Rooms
| Level | Type | Length | Width | Dimensions |
|---|---|---|---|---|
| Second Level | Bathroom | 8.6 m | 4 m | 8.6 m x 4 m |
| Basement | Recreational, Games Room | 11.4 m | 23.1 m | 11.4 m x 23.1 m |
| Main Level | Living Room | 15.4 m | 9.11 m | 15.4 m x 9.11 m |
| Main Level | Dining Room | 9.11 m | 10.2 m | 9.11 m x 10.2 m |
| Main Level | Kitchen | 11.2 m | 13.5 m | 11.2 m x 13.5 m |
| Main Level | Bathroom | 7 m | 4 m | 7 m x 4 m |
| Main Level | Bedroom 3 | 8 m | 8 m | 8 m x 8 m |
| Upper Level | Bedroom | 10 m | 17.4 m | 10 m x 17.4 m |
| Upper Level | Bedroom | 10 m | 9.11 m | 10 m x 9.11 m |
https://www.realtor.ca/real-estate/29067783/22-bevan-court-hamilton-rosedale-rosedale
Interested?
Contact us for more information
Harry Lota
Salesperson
515 Dundas St West Unit 3a
Oakville, Ontario L6M 1L9
