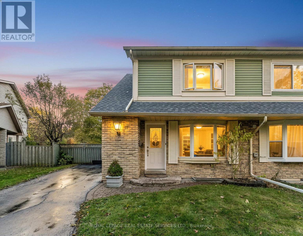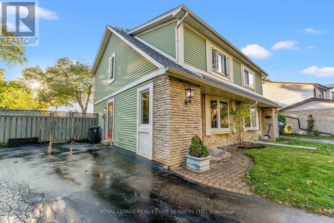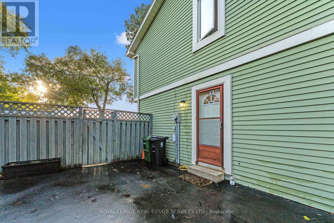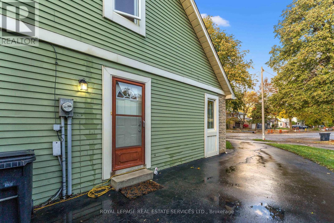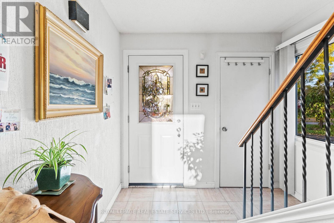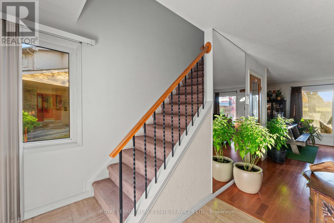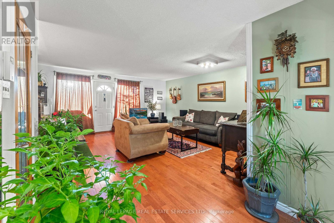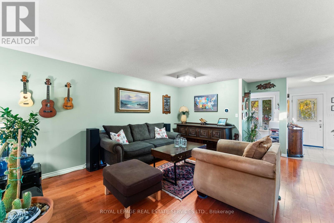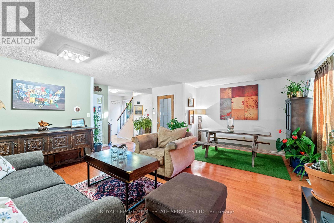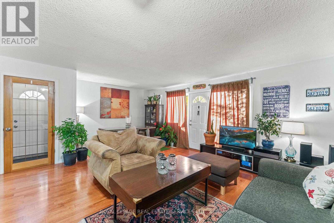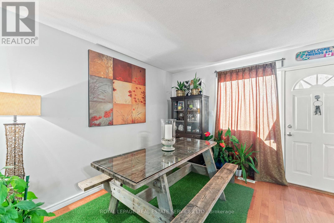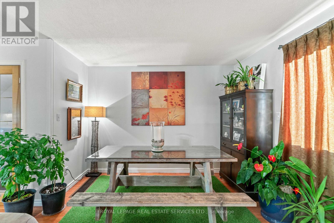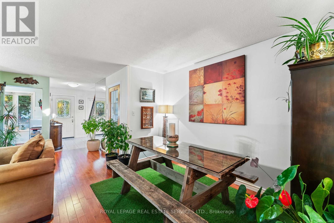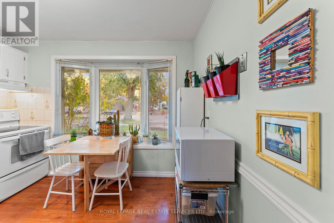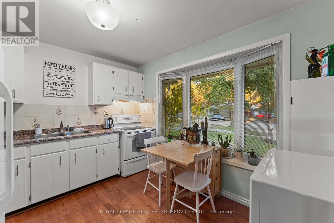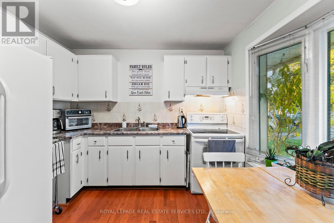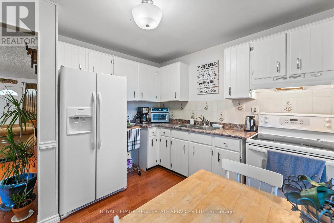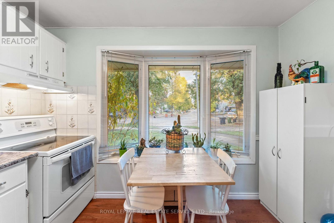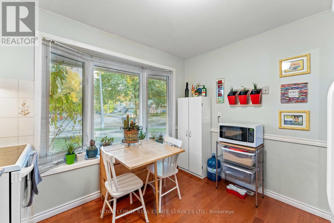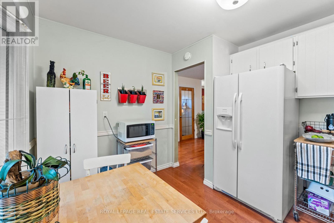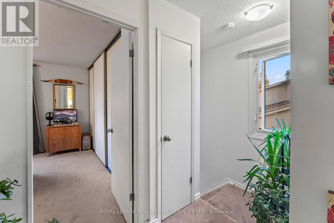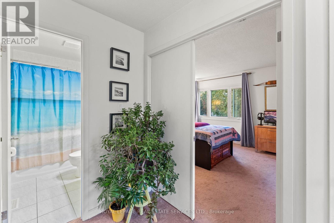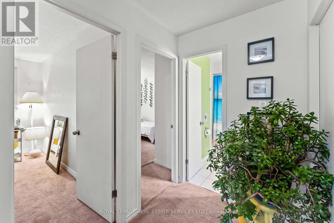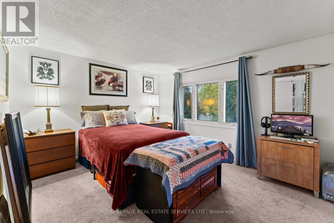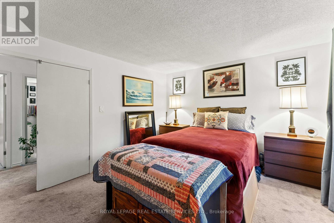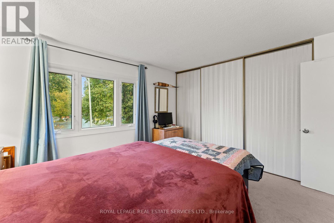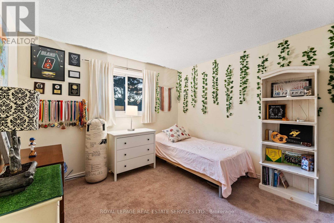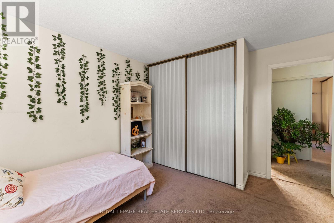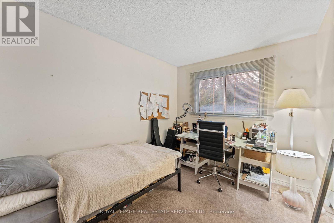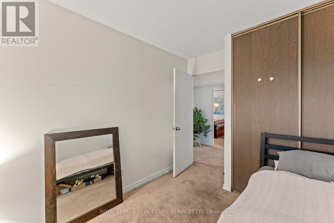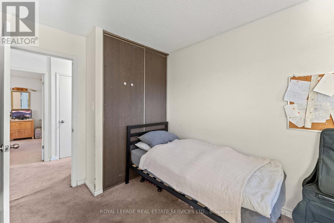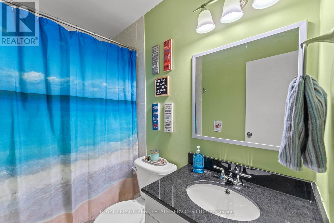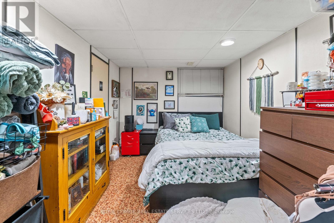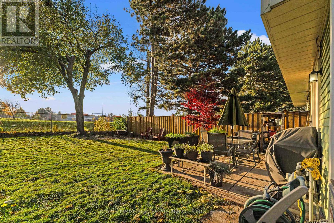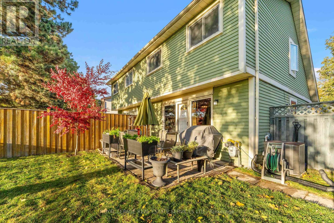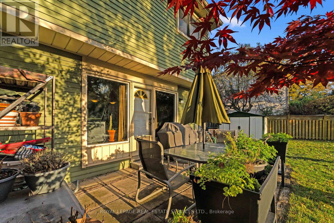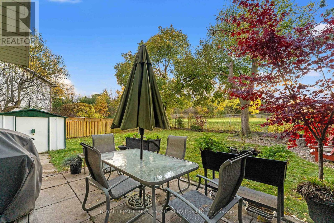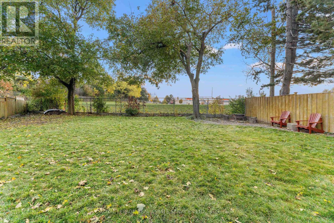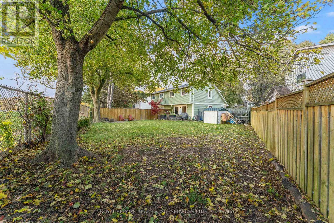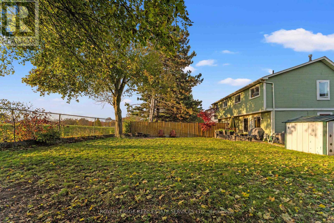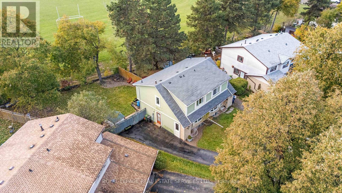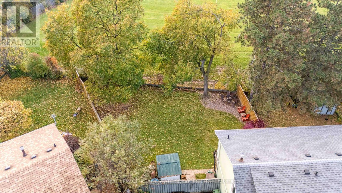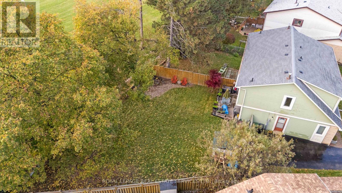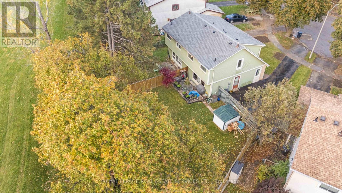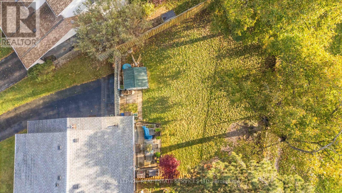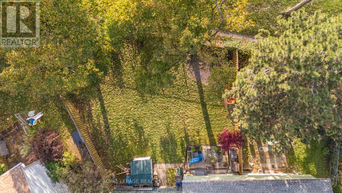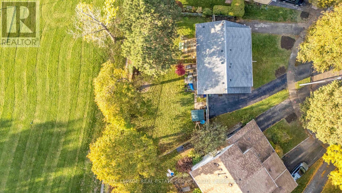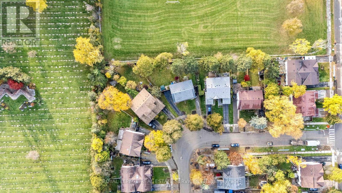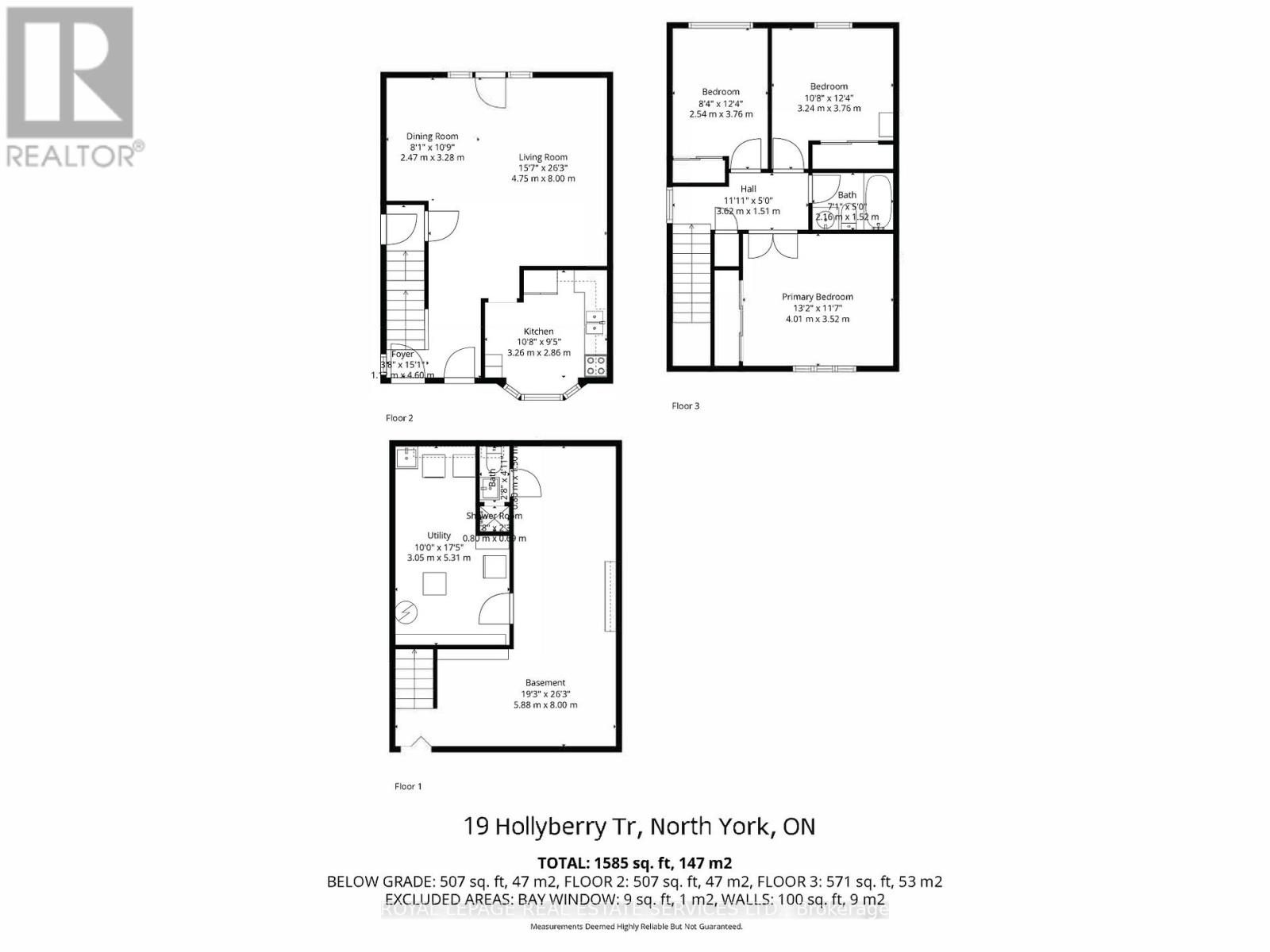19 Hollyberry Trail Toronto, Ontario M2H 2N9
$875,000
Prime Location East Facing, 3+1 Bedroom, 2 Bathroom, Two Storey Semi Detached Perfectly Situated Backing Onto Peaceful Highland Middle School Yard, Offering Privacy, Serene Backdrop, Beautiful Natural Light With Stunning Sunrises And Sunsets. Located In Sought After Hillcrest Village Neighbourhood, Provides Convenient Access To Top Ranked Schools: Arbor Glen Public School, Highland Middle School, A.Y. Jackson Secondary. Bright And Spacious Main Floor Features Large Windows That Flood Combined Dining And Living Areas With Natural Light, Walkout To Backyard. Upper Level 3 Well Proportioned Bedrooms, Providing Ample Space. Finished Basement With Separate Side Entrance Offers In Law Suite Potential Or Valuable Return On Investment. Enjoy Easy Access To Don Mills Road And Steeles Avenue East, Nearby Parks, Shopping, Transit, Making This An Excellent Opportunity For Families Seeking Quiet Community With Outstanding Amenities And Schools Close By. New Roof 2025, New A/C and Furnace 2024, Newer Water Heater And Windows. (id:61852)
Open House
This property has open houses!
2:00 pm
Ends at:4:00 pm
2:00 pm
Ends at:4:00 pm
Property Details
| MLS® Number | C12510044 |
| Property Type | Single Family |
| Neigbourhood | Hillcrest Village |
| Community Name | Hillcrest Village |
| EquipmentType | Air Conditioner, Water Heater, Furnace |
| ParkingSpaceTotal | 3 |
| RentalEquipmentType | Air Conditioner, Water Heater, Furnace |
Building
| BathroomTotal | 2 |
| BedroomsAboveGround | 3 |
| BedroomsBelowGround | 1 |
| BedroomsTotal | 4 |
| Appliances | Dryer, Stove, Washer, Refrigerator |
| BasementDevelopment | Finished |
| BasementType | N/a (finished) |
| ConstructionStyleAttachment | Semi-detached |
| CoolingType | Central Air Conditioning |
| ExteriorFinish | Aluminum Siding, Brick |
| FlooringType | Hardwood, Carpeted, Concrete |
| FoundationType | Unknown |
| HeatingFuel | Natural Gas |
| HeatingType | Forced Air |
| StoriesTotal | 2 |
| SizeInterior | 1100 - 1500 Sqft |
| Type | House |
| UtilityWater | Municipal Water |
Parking
| No Garage |
Land
| Acreage | No |
| Sewer | Sanitary Sewer |
| SizeDepth | 118 Ft ,1 In |
| SizeFrontage | 21 Ft ,1 In |
| SizeIrregular | 21.1 X 118.1 Ft |
| SizeTotalText | 21.1 X 118.1 Ft |
Rooms
| Level | Type | Length | Width | Dimensions |
|---|---|---|---|---|
| Second Level | Primary Bedroom | 3.52 m | 4.01 m | 3.52 m x 4.01 m |
| Second Level | Bedroom 2 | 3.76 m | 3.24 m | 3.76 m x 3.24 m |
| Second Level | Bedroom 3 | 3.76 m | 2.54 m | 3.76 m x 2.54 m |
| Lower Level | Recreational, Games Room | 8 m | 5.88 m | 8 m x 5.88 m |
| Lower Level | Bedroom | 8 m | 5.88 m | 8 m x 5.88 m |
| Main Level | Living Room | 8 m | 4.75 m | 8 m x 4.75 m |
| Main Level | Dining Room | 3.28 m | 2.47 m | 3.28 m x 2.47 m |
| Main Level | Kitchen | 2.86 m | 3.26 m | 2.86 m x 3.26 m |
Interested?
Contact us for more information
Belinda Marie Lelli
Salesperson
4025 Yonge Street Suite 103
Toronto, Ontario M2P 2E3
Parsa Abbasi
Salesperson
900 Yonge St #401
Toronto, Ontario M4W 2H2
