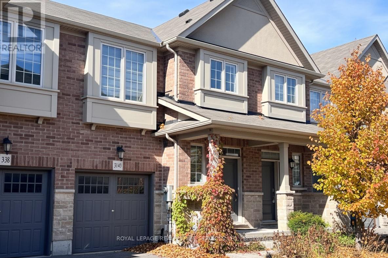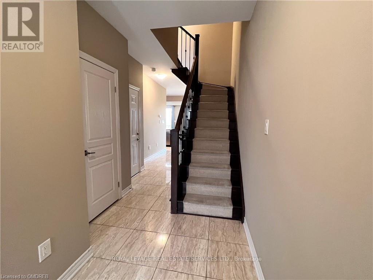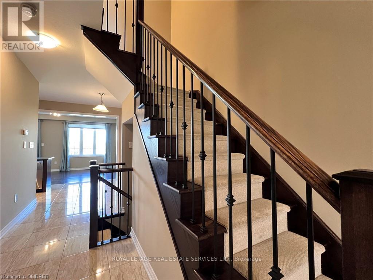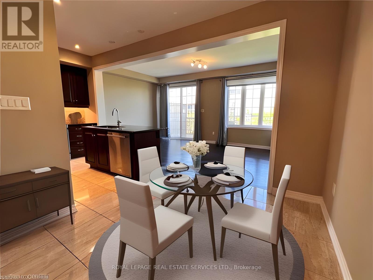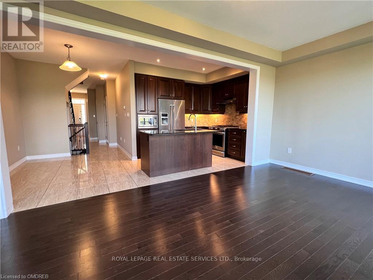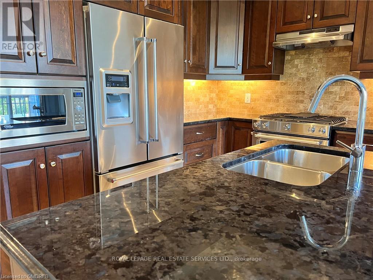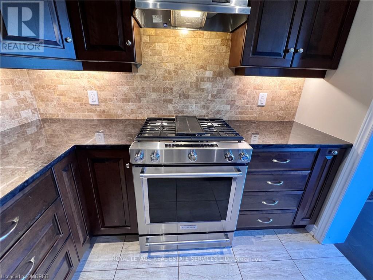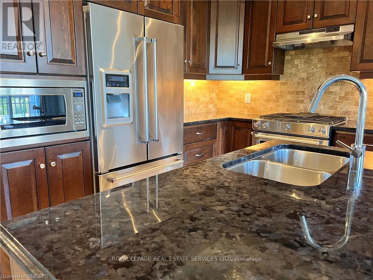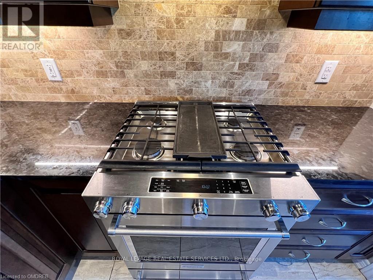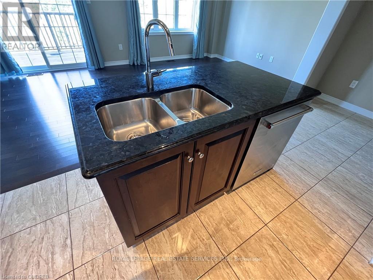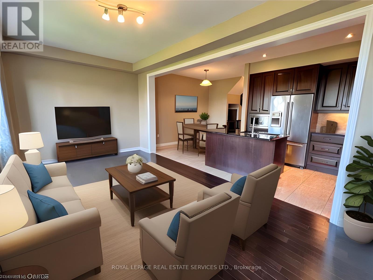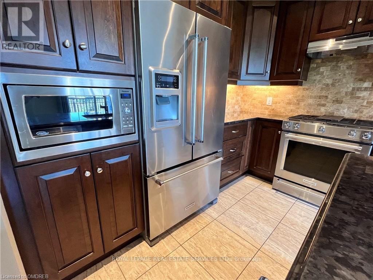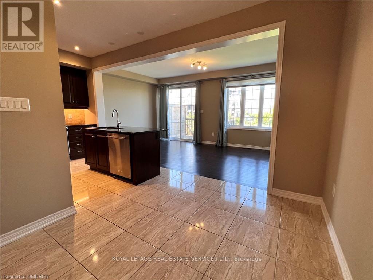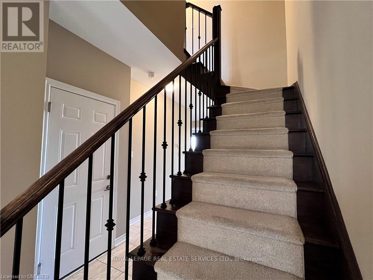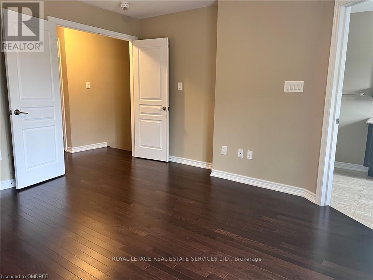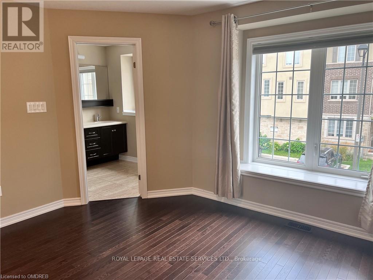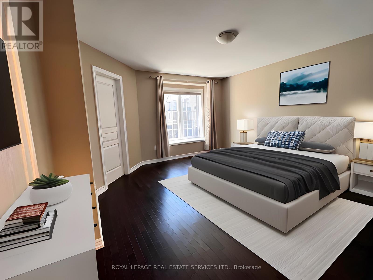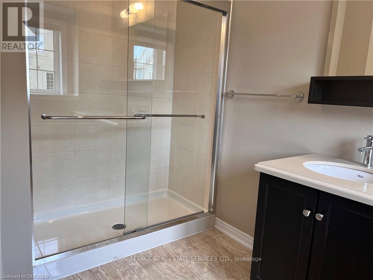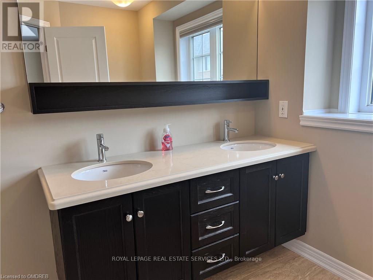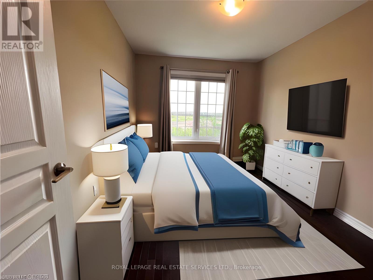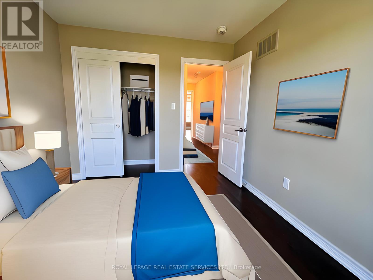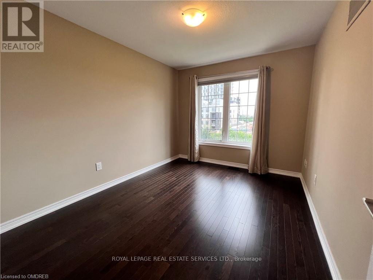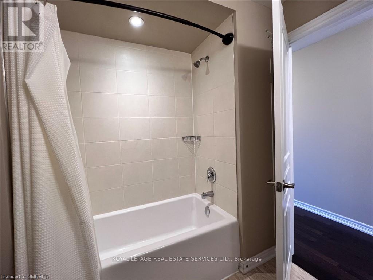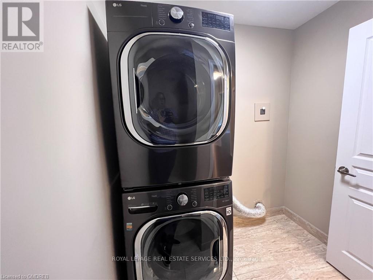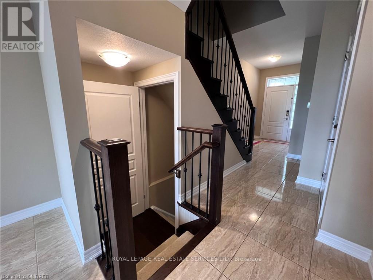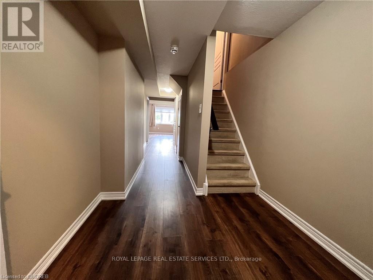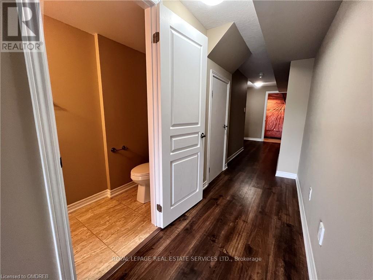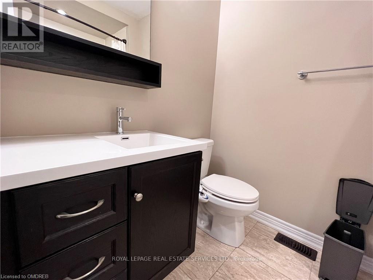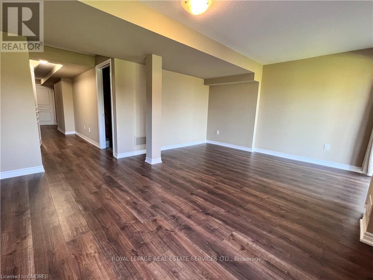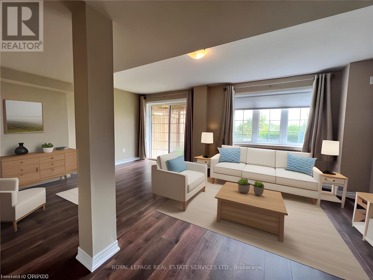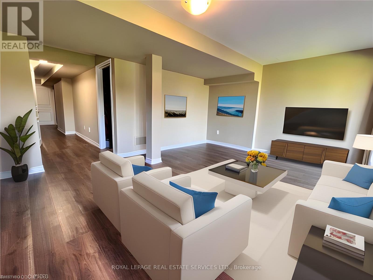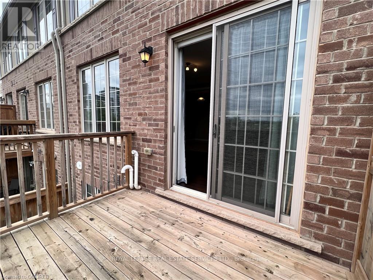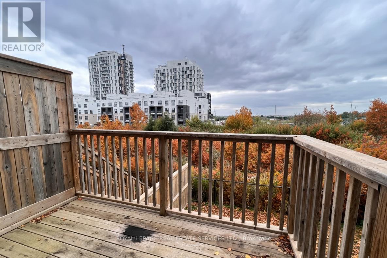3140 Blackfriar Common Oakville, Ontario L6H 0P8
3 Bedroom
4 Bathroom
1500 - 2000 sqft
Central Air Conditioning
Forced Air
$3,650 Monthly
Gorgeous Open Concept Executive Townhome In A Desirable Joshua Meadows. Premium Unit With Finished Walkout Basement, Backing Onto A Greenbelt/ Ravine. Open Concept With Many Upgrades Offers, Kitchen has Granite Counters and Large Island. hardwood floors, Spacious Bedrooms and 4 Bathrooms Along With Finished Basement And Walk-Out To The Backyard. Minutes To All Amenities - Shopping, Dinning & Entertainment. Minutes To Major Hwy's, Go-Station & Down-Town Oakville. (id:61852)
Property Details
| MLS® Number | W12509972 |
| Property Type | Single Family |
| Neigbourhood | Trafalgar |
| Community Name | 1010 - JM Joshua Meadows |
| EquipmentType | Water Heater |
| ParkingSpaceTotal | 2 |
| RentalEquipmentType | Water Heater |
Building
| BathroomTotal | 4 |
| BedroomsAboveGround | 3 |
| BedroomsTotal | 3 |
| Appliances | Central Vacuum, Dishwasher, Dryer, Microwave, Stove, Washer, Refrigerator |
| BasementDevelopment | Finished |
| BasementFeatures | Walk Out |
| BasementType | N/a (finished) |
| ConstructionStyleAttachment | Attached |
| CoolingType | Central Air Conditioning |
| ExteriorFinish | Brick |
| FoundationType | Poured Concrete |
| HalfBathTotal | 2 |
| HeatingFuel | Natural Gas |
| HeatingType | Forced Air |
| StoriesTotal | 2 |
| SizeInterior | 1500 - 2000 Sqft |
| Type | Row / Townhouse |
| UtilityWater | Municipal Water |
Parking
| Garage |
Land
| Acreage | No |
| Sewer | Sanitary Sewer |
| SizeDepth | 87 Ft ,1 In |
| SizeFrontage | 20 Ft |
| SizeIrregular | 20 X 87.1 Ft |
| SizeTotalText | 20 X 87.1 Ft |
Interested?
Contact us for more information
Michael Paul Di Roma
Salesperson
Royal LePage Real Estate Services Ltd.
231 Oak Park #400b
Oakville, Ontario L6H 7S8
231 Oak Park #400b
Oakville, Ontario L6H 7S8
