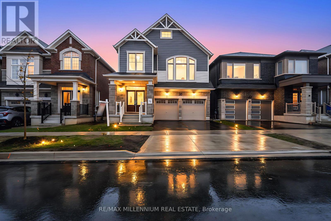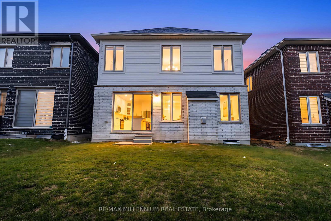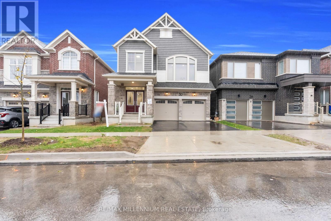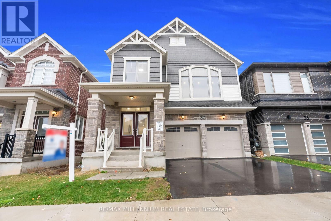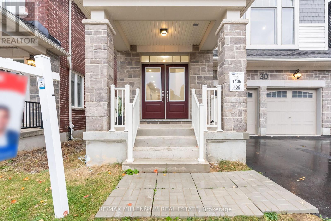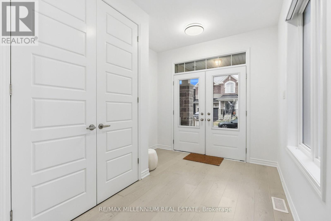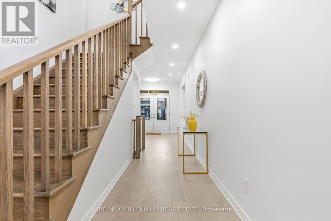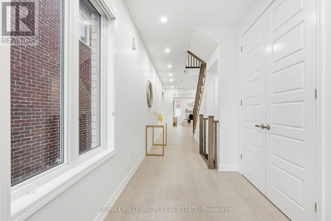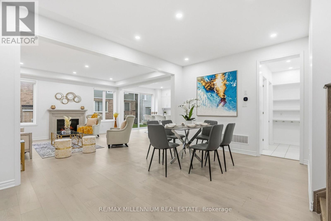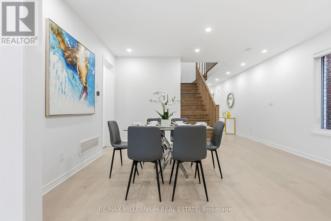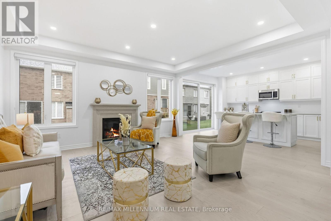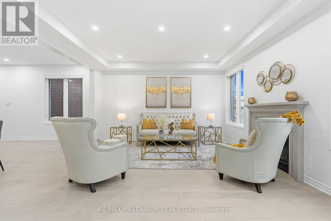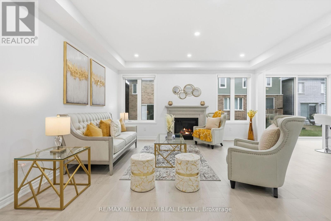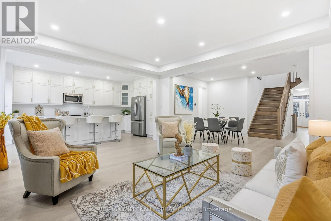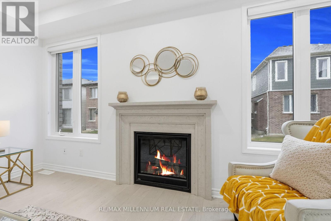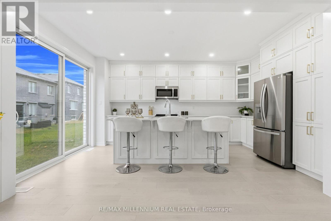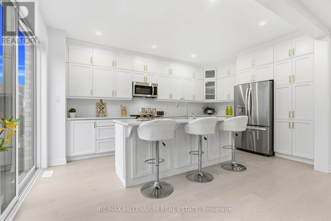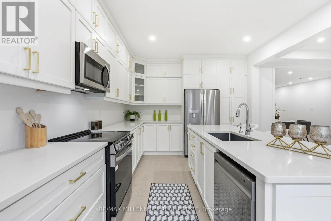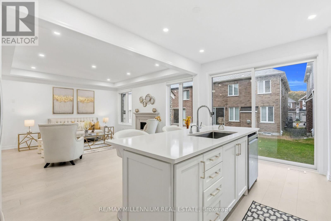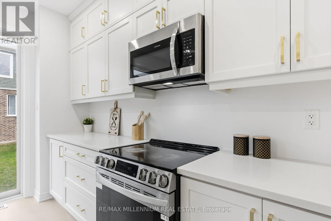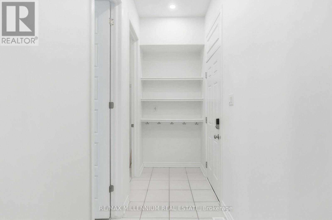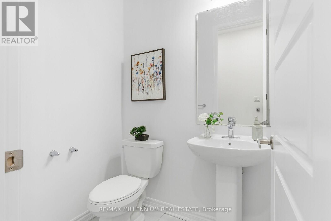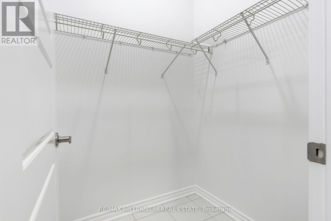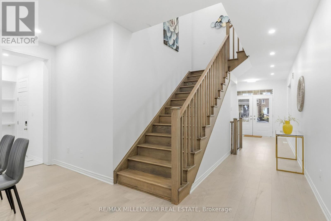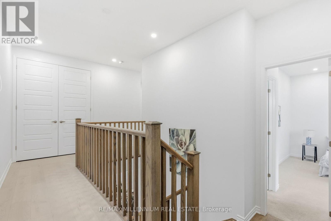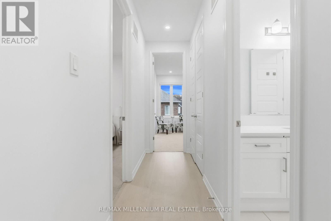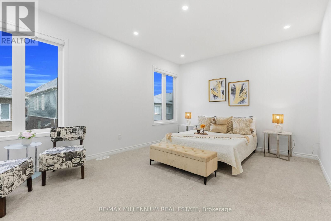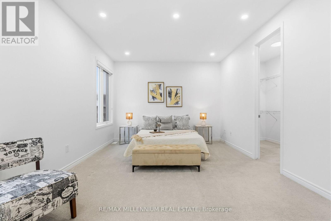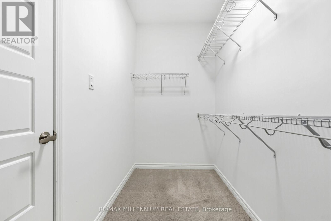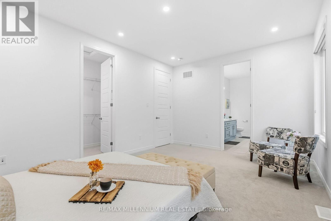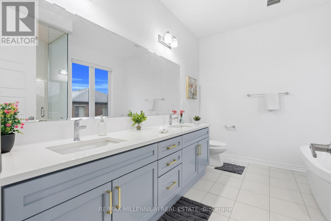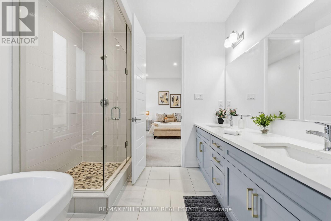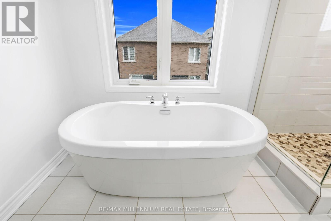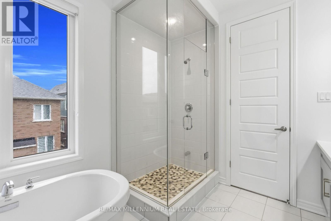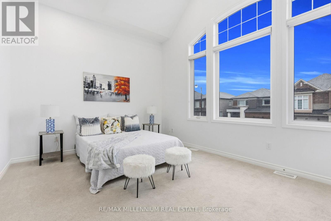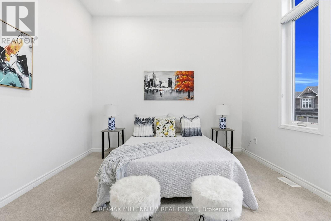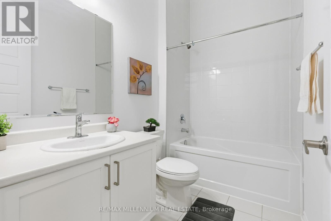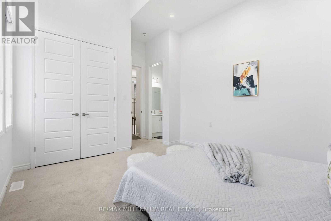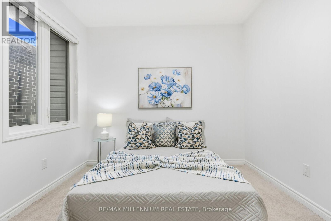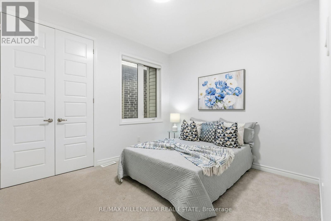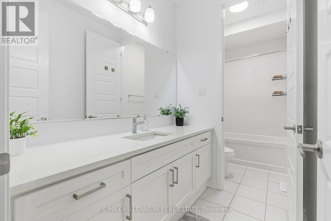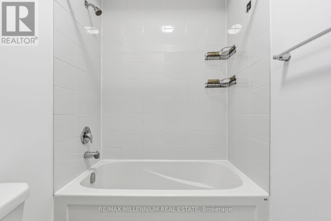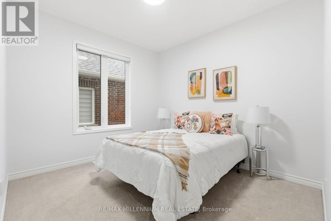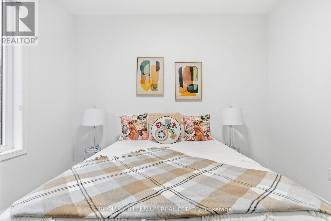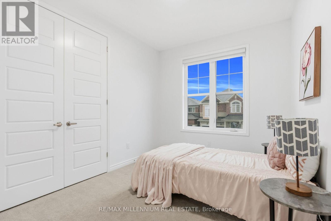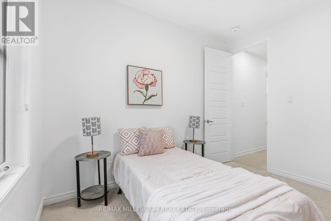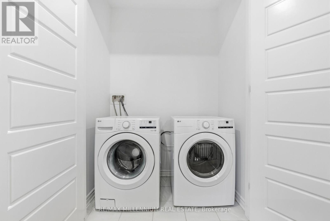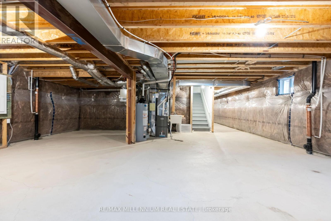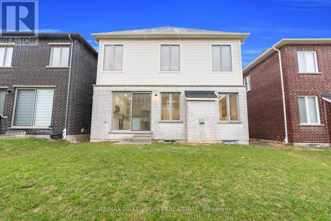30 Hammermeister Street Kitchener, Ontario N2R 0T2
$999,999
Beautifully maintained 2-year-old, double-car garage home with Tarion warranty balance, offering over 2,500 sq ft of luxurious above-grade living space in one of the most desirable neighbourhoods. Featuring 5 bedrooms and 3.5 baths, this exceptional residence is designed for both elegance and practicality.The home boasts over $100,000 in premium upgrades nothing in this house is basic. The spacious primary suite includes a lavishly upgraded 5-pc ensuite and walk-in closet, while a second master bedroom with soaring ceilings and private ensuite offers ideal flexibility for large, joint, or multi-generational families.The chef's dream kitchen showcases high-end stainless-steel appliances, quartz countertops, custom cabinetry with designer hardware, and a seamless open-concept flow into a bright family room with a modern fireplace. Enjoy 9-ft ceilings, tall upgraded doors, and the convenience of second-floor laundry.Freshly painted throughout with premium Benjamin Moore finishes, the home exudes sophistication, complemented by designer pot lights, luxury light fixtures, custom flooring, and modern window coverings. With every detail thoughtfully curated, this home delivers the perfect blend of refined craftsmanship, comfort, and contemporary style. (id:61852)
Property Details
| MLS® Number | X12509896 |
| Property Type | Single Family |
| Neigbourhood | Rosenberg |
| AmenitiesNearBy | Park, Public Transit |
| EquipmentType | Water Heater, Water Softener |
| ParkingSpaceTotal | 4 |
| RentalEquipmentType | Water Heater, Water Softener |
Building
| BathroomTotal | 4 |
| BedroomsAboveGround | 5 |
| BedroomsTotal | 5 |
| Age | 0 To 5 Years |
| Appliances | Dishwasher, Dryer, Stove, Washer, Window Coverings, Refrigerator |
| BasementDevelopment | Unfinished |
| BasementType | N/a (unfinished) |
| ConstructionStyleAttachment | Detached |
| CoolingType | Central Air Conditioning |
| ExteriorFinish | Brick, Stone |
| FireplacePresent | Yes |
| FlooringType | Hardwood |
| FoundationType | Concrete |
| HalfBathTotal | 1 |
| HeatingFuel | Natural Gas |
| HeatingType | Forced Air |
| StoriesTotal | 2 |
| SizeInterior | 2500 - 3000 Sqft |
| Type | House |
| UtilityWater | Municipal Water |
Parking
| Attached Garage | |
| Garage |
Land
| Acreage | No |
| LandAmenities | Park, Public Transit |
| Sewer | Sanitary Sewer |
| SizeDepth | 92 Ft |
| SizeFrontage | 36 Ft ,2 In |
| SizeIrregular | 36.2 X 92 Ft |
| SizeTotalText | 36.2 X 92 Ft |
Rooms
| Level | Type | Length | Width | Dimensions |
|---|---|---|---|---|
| Second Level | Bathroom | Measurements not available | ||
| Second Level | Laundry Room | Measurements not available | ||
| Second Level | Primary Bedroom | 5.02 m | 3.65 m | 5.02 m x 3.65 m |
| Second Level | Bathroom | Measurements not available | ||
| Second Level | Bedroom 2 | 4.17 m | 3.68 m | 4.17 m x 3.68 m |
| Second Level | Bathroom | Measurements not available | ||
| Second Level | Bedroom 3 | 3.35 m | 3.04 m | 3.35 m x 3.04 m |
| Second Level | Bedroom 4 | 3.1 m | 3.53 m | 3.1 m x 3.53 m |
| Second Level | Bedroom 5 | 2.8 m | 3.35 m | 2.8 m x 3.35 m |
| Main Level | Family Room | 4.93 m | 4.45 m | 4.93 m x 4.45 m |
| Main Level | Dining Room | 4.81 m | 3.5 m | 4.81 m x 3.5 m |
| Main Level | Kitchen | 3.35 m | 5.18 m | 3.35 m x 5.18 m |
https://www.realtor.ca/real-estate/29067779/30-hammermeister-street-kitchener
Interested?
Contact us for more information
Saurabh Sethi
Salesperson
81 Zenway Blvd #25
Woodbridge, Ontario L4H 0S5
