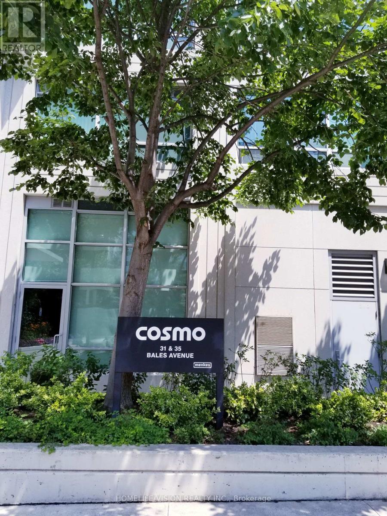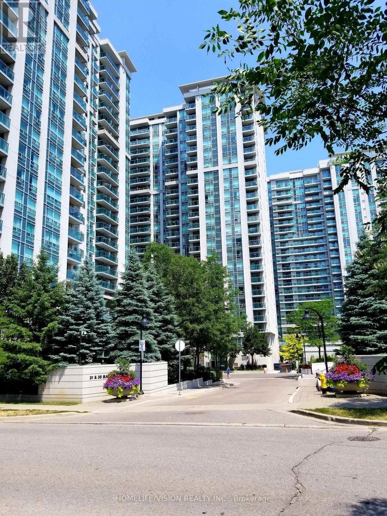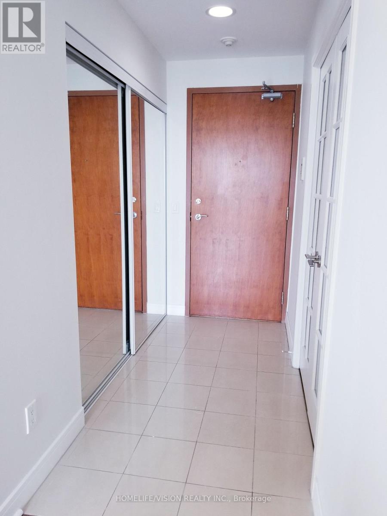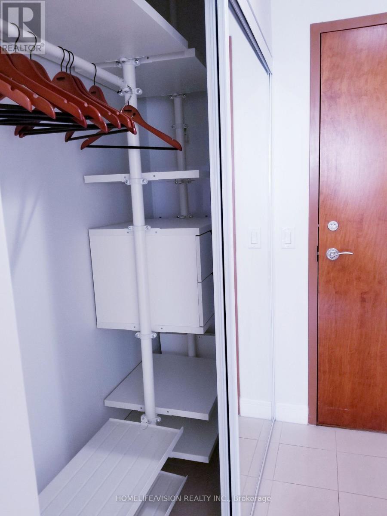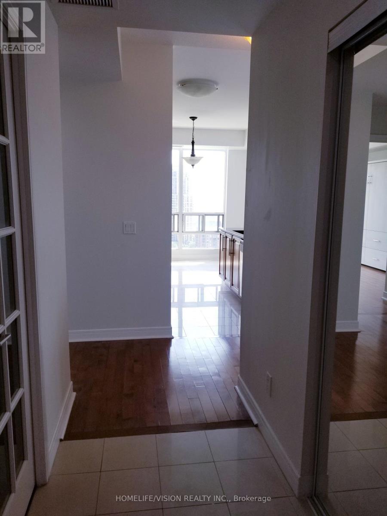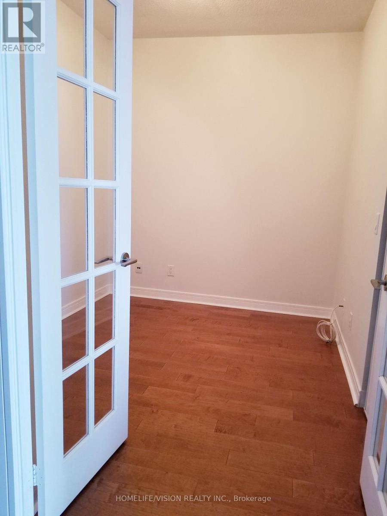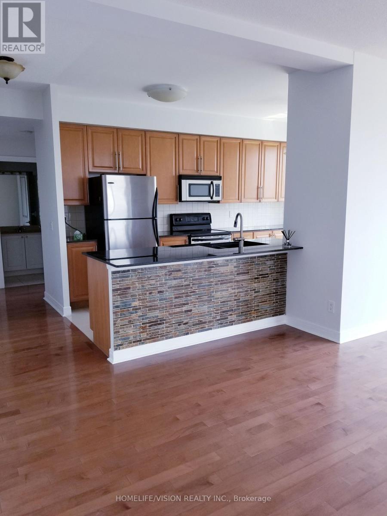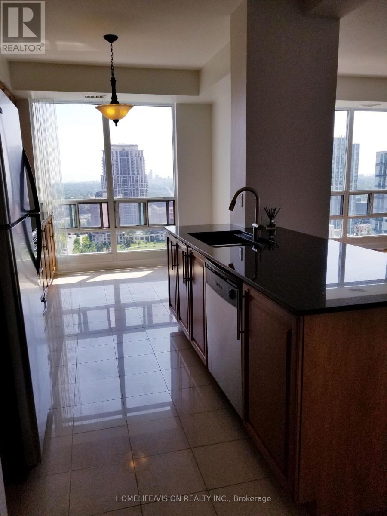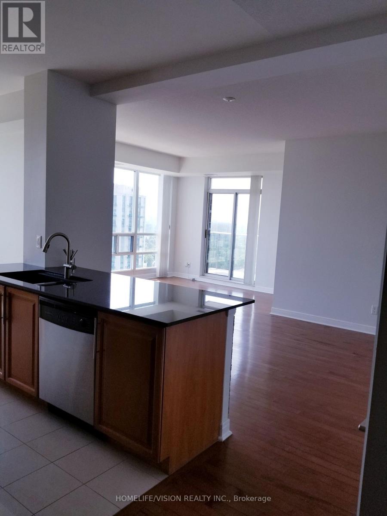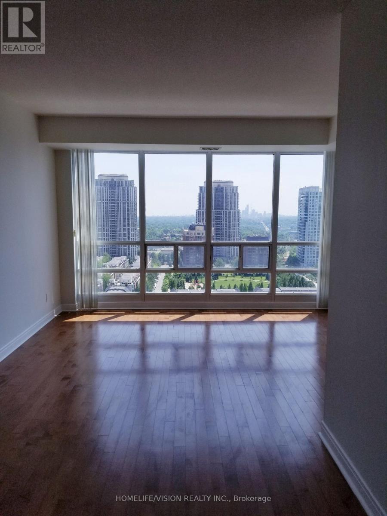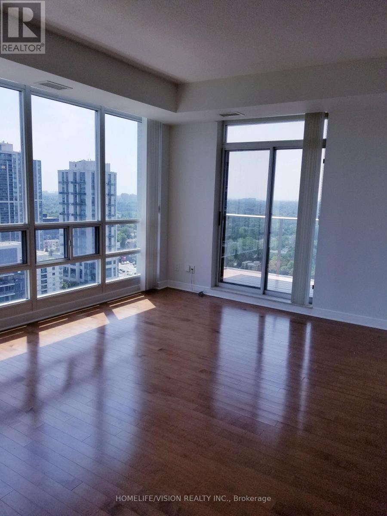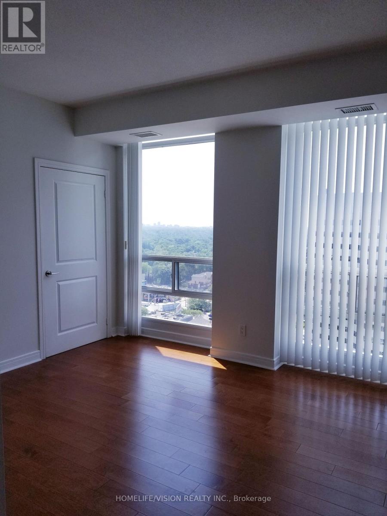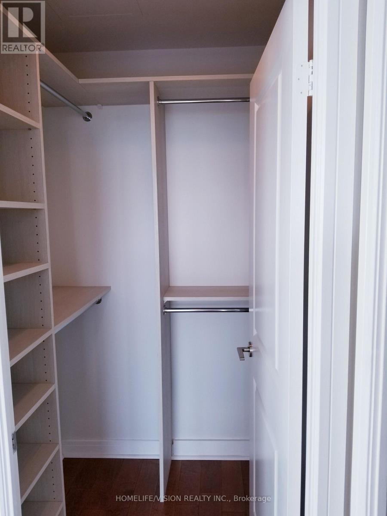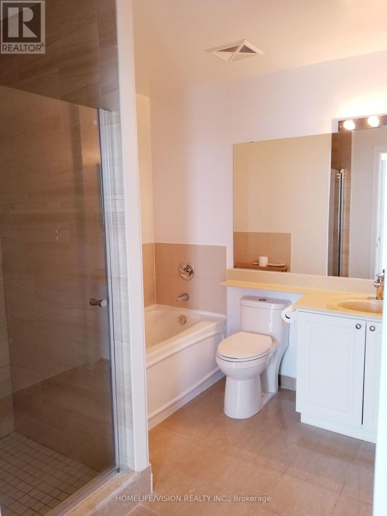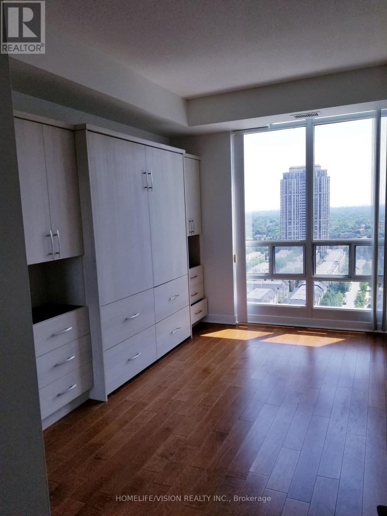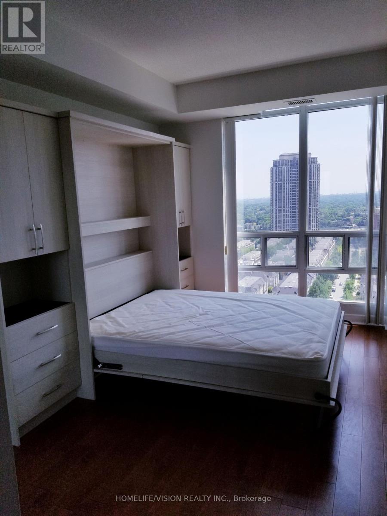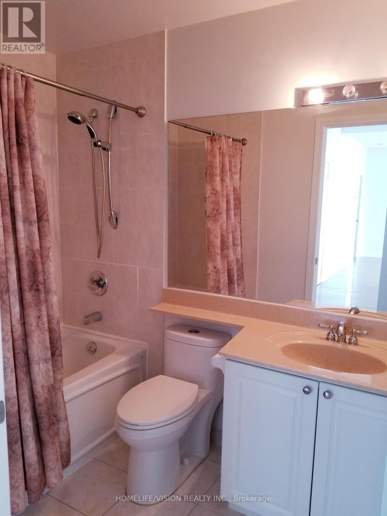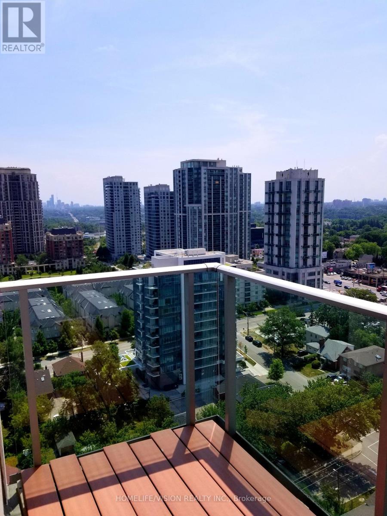Ph210 - 35 Bales Avenue Toronto, Ontario M2N 7L7
3 Bedroom
2 Bathroom
1200 - 1399 sqft
Indoor Pool
Central Air Conditioning
Forced Air
$3,800 Monthly
Location! Upgraded Luxury Condo By Menkes. 10 Ft Ceiling Magnificent Southwest Corner Unit, Amazing View, Bright, Sunny And Lively. Family Sized Eat-In Kitchen, Granite Countertop. Apx 1300Sqft. Step To Yonge And Sheppard Subway, 401 And Shopping Center. (id:61852)
Property Details
| MLS® Number | C12509628 |
| Property Type | Single Family |
| Community Name | Willowdale East |
| AmenitiesNearBy | Park, Place Of Worship, Public Transit |
| CommunityFeatures | Pets Not Allowed |
| Features | Balcony, Carpet Free |
| ParkingSpaceTotal | 2 |
| PoolType | Indoor Pool |
| ViewType | View |
Building
| BathroomTotal | 2 |
| BedroomsAboveGround | 2 |
| BedroomsBelowGround | 1 |
| BedroomsTotal | 3 |
| Age | 11 To 15 Years |
| Amenities | Security/concierge, Exercise Centre, Party Room, Visitor Parking, Storage - Locker |
| Appliances | Blinds, Dishwasher, Dryer, Microwave, Stove, Washer, Refrigerator |
| BasementType | None |
| CoolingType | Central Air Conditioning |
| ExteriorFinish | Concrete |
| FlooringType | Wood |
| HeatingFuel | Natural Gas |
| HeatingType | Forced Air |
| SizeInterior | 1200 - 1399 Sqft |
| Type | Apartment |
Parking
| Underground | |
| Garage |
Land
| Acreage | No |
| LandAmenities | Park, Place Of Worship, Public Transit |
Rooms
| Level | Type | Length | Width | Dimensions |
|---|---|---|---|---|
| Ground Level | Living Room | 6.11 m | 4.5 m | 6.11 m x 4.5 m |
| Ground Level | Dining Room | 6.11 m | 4.5 m | 6.11 m x 4.5 m |
| Ground Level | Kitchen | 4.88 m | 2.93 m | 4.88 m x 2.93 m |
| Ground Level | Primary Bedroom | 4.95 m | 3.23 m | 4.95 m x 3.23 m |
| Ground Level | Bedroom 2 | 4.2 m | 2.93 m | 4.2 m x 2.93 m |
| Ground Level | Den | 2.93 m | 2.47 m | 2.93 m x 2.47 m |
Interested?
Contact us for more information
Parissa Youssefi
Salesperson
Homelife/vision Realty Inc.
1945 Leslie Street
Toronto, Ontario M3B 2M3
1945 Leslie Street
Toronto, Ontario M3B 2M3
Marjan Arab
Salesperson
Homelife/vision Realty Inc.
1945 Leslie Street
Toronto, Ontario M3B 2M3
1945 Leslie Street
Toronto, Ontario M3B 2M3
