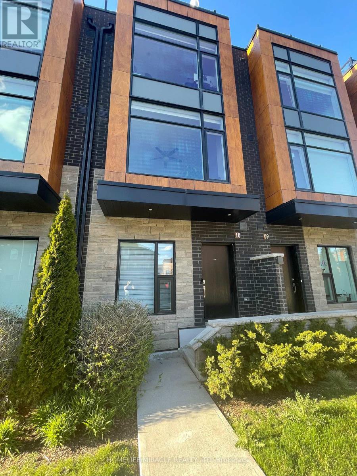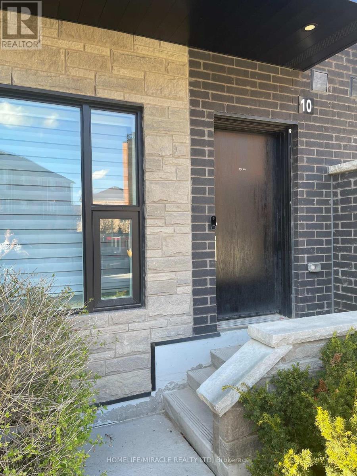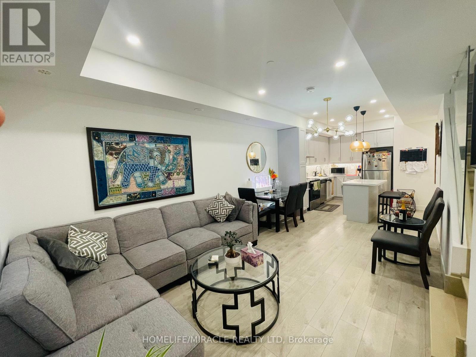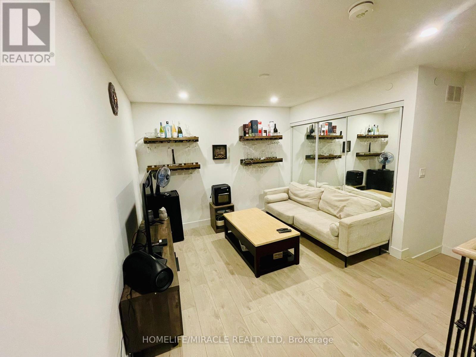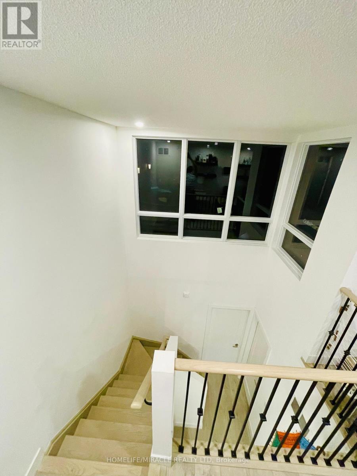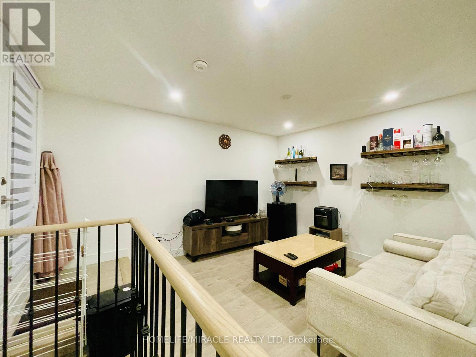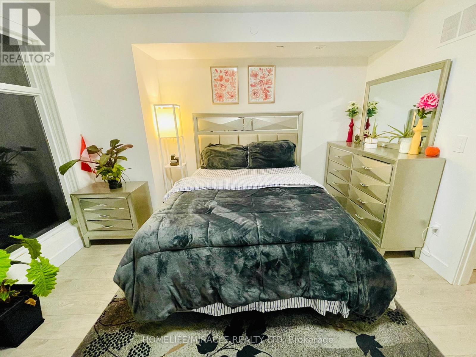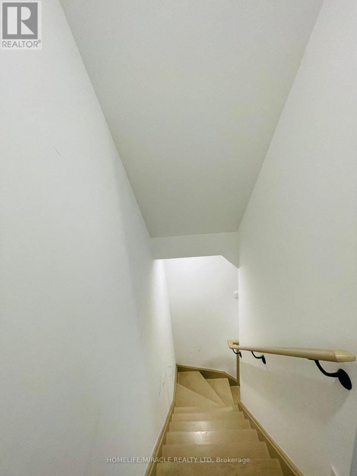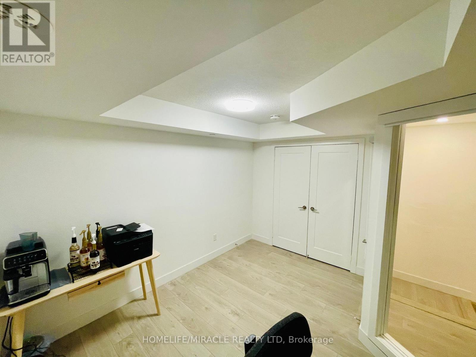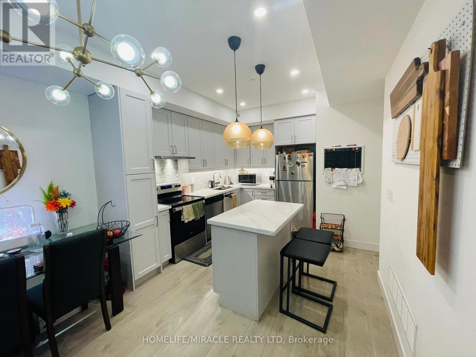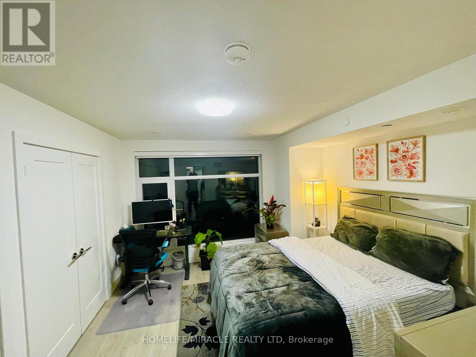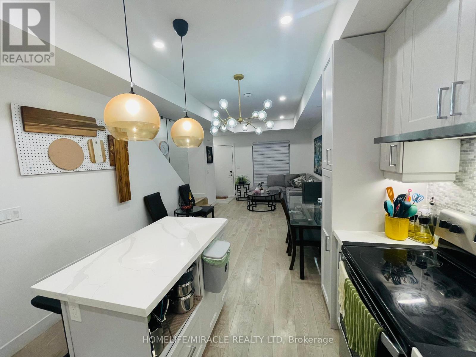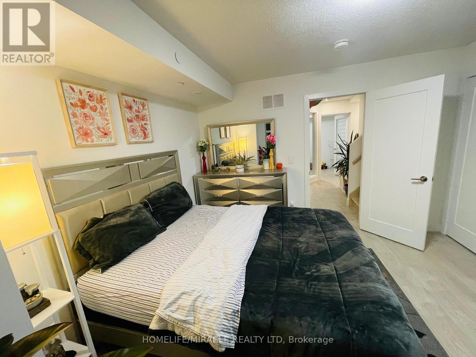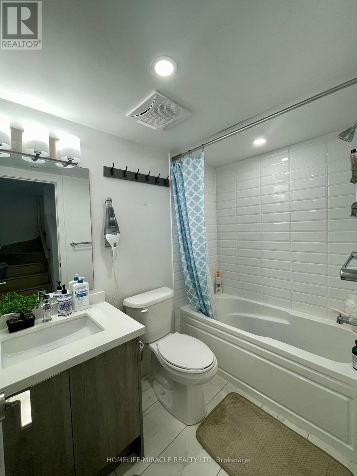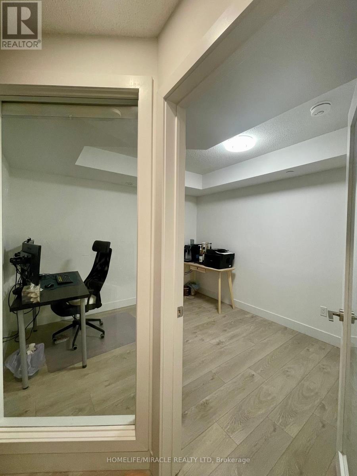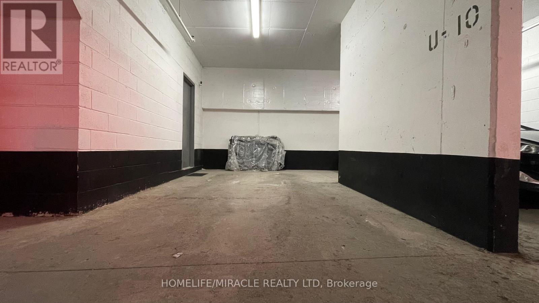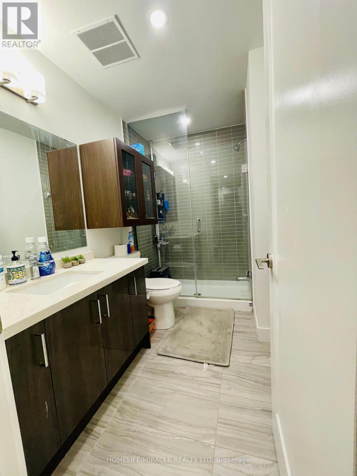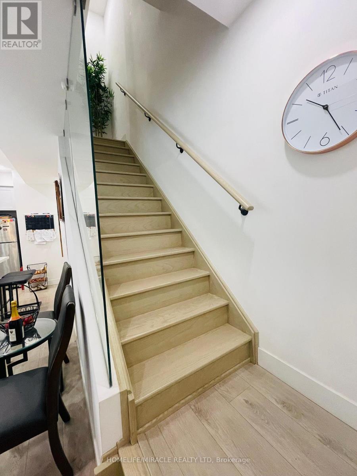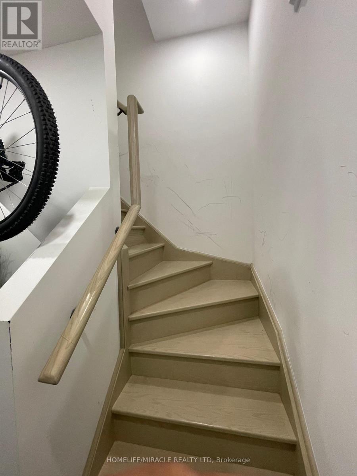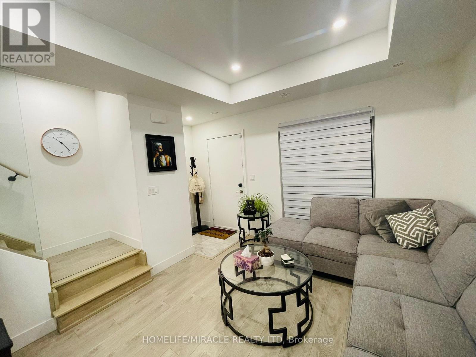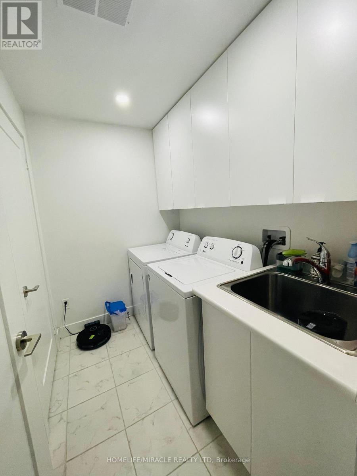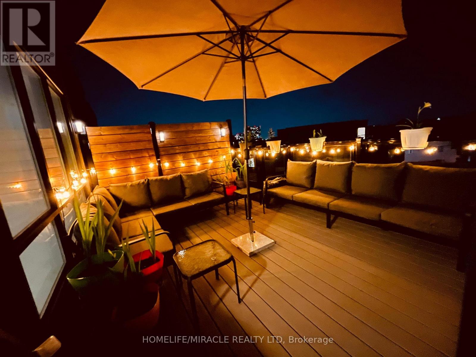10 - 200 Malta Avenue Brampton, Ontario L6Y 6H8
$2,900 Monthly
"Welcome to this sun-filled, spacious urban townhouse nestled in the heart of Brampton! This spectacular home boasts 3 bedrooms, 1 den and 3 washrooms, facing a garden and children's play area. Features include a generously sized living/dining area, elegant potlights, freshly painted walls, high ceilings, an inviting oak staircase, and luxurious flooring throughout. The gourmet kitchen is adorned with a stylish backsplash, quartz countertops, eat-in island and stainless steel appliances. Each roomy bedroom comes complete with ample closet space, complemented by 2 full washrooms. Enjoy entertaining on the rooftop terrace, while the convenience of a full-sized laundry room on the upper level enhances daily living. With one parking spot below offering direct access to the home, convenience is key. This well-maintained and inviting home also includes condo fees covering landscaping, snow removal, visitor parking, garbage disposal and property management. Don't miss out on this must-see gem! Plus, included are stainless steel appliances (fridge, stove, dishwasher), recessed pot lights in all rooms, washer and dryer, and window coverings. Close proximity to Brampton GO station, Brampton Transit terminal, Shoppers World, and the upcoming LRT, connecting Mississauga Port Credit and Go Transit to downtown Toronto." (id:61852)
Property Details
| MLS® Number | W12509556 |
| Property Type | Single Family |
| Community Name | Fletcher's Creek South |
| CommunityFeatures | Pets Not Allowed |
| EquipmentType | Furnace |
| ParkingSpaceTotal | 1 |
| RentalEquipmentType | Furnace |
Building
| BathroomTotal | 3 |
| BedroomsAboveGround | 3 |
| BedroomsBelowGround | 1 |
| BedroomsTotal | 4 |
| Appliances | All, Washer, Window Coverings |
| BasementType | None |
| CoolingType | Central Air Conditioning |
| ExteriorFinish | Brick |
| HalfBathTotal | 1 |
| HeatingFuel | Natural Gas |
| HeatingType | Forced Air |
| StoriesTotal | 3 |
| SizeInterior | 1600 - 1799 Sqft |
| Type | Row / Townhouse |
Parking
| Underground | |
| Garage | |
| Inside Entry |
Land
| Acreage | No |
Rooms
| Level | Type | Length | Width | Dimensions |
|---|---|---|---|---|
| Second Level | Primary Bedroom | Measurements not available | ||
| Second Level | Laundry Room | Measurements not available | ||
| Third Level | Bedroom 2 | Measurements not available | ||
| Third Level | Bedroom 3 | Measurements not available | ||
| Upper Level | Den | Measurements not available | ||
| Ground Level | Kitchen | Measurements not available | ||
| Ground Level | Living Room | Measurements not available |
Interested?
Contact us for more information
Sahil Bhardwaj
Salesperson
20-470 Chrysler Drive
Brampton, Ontario L6S 0C1
