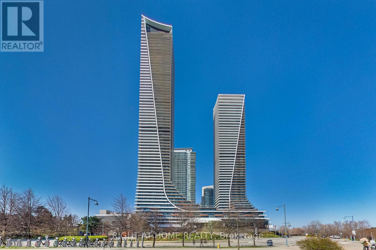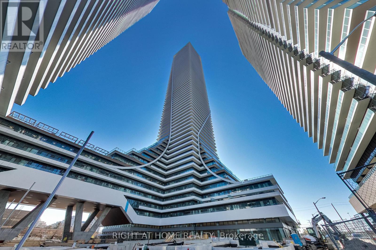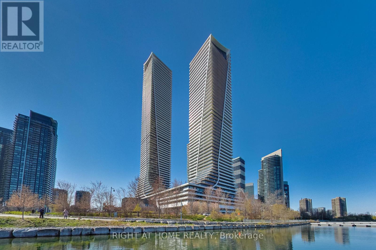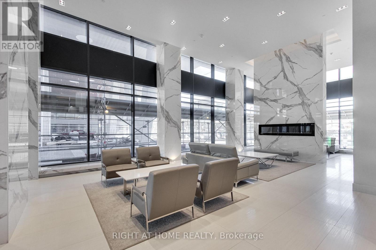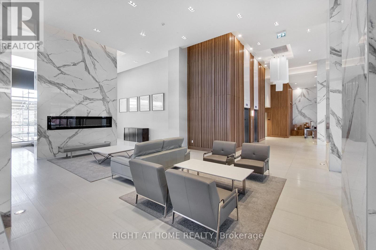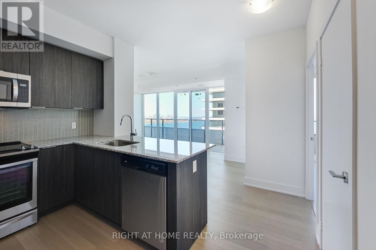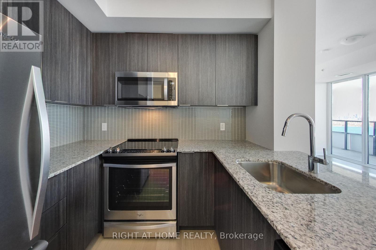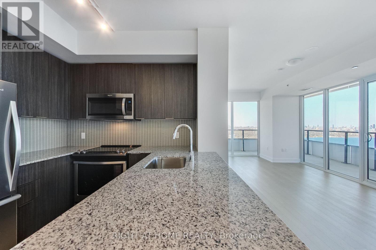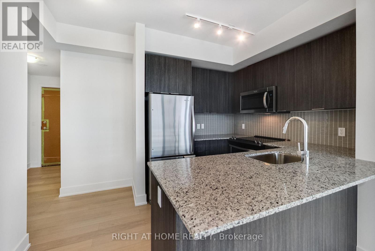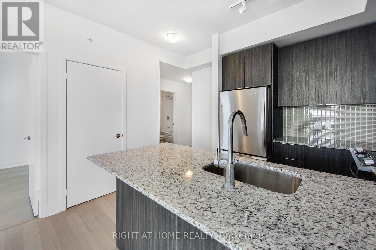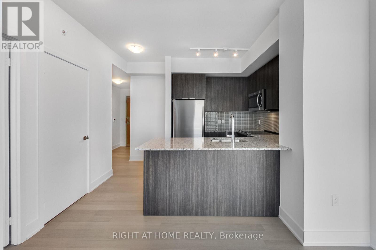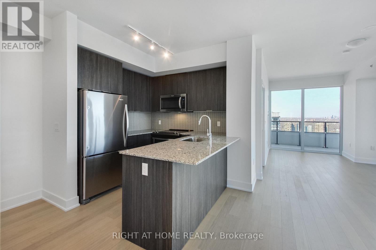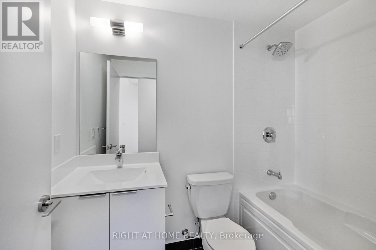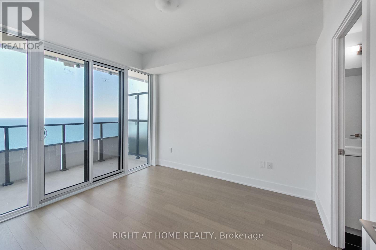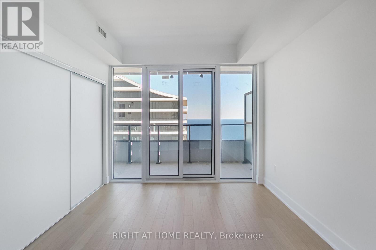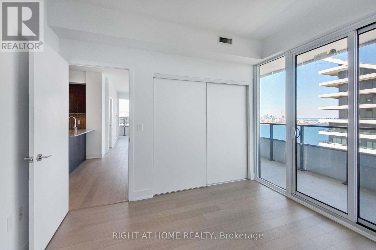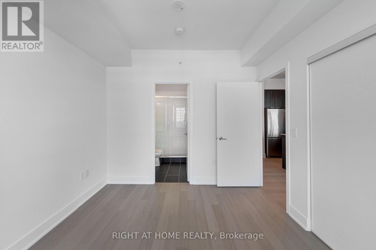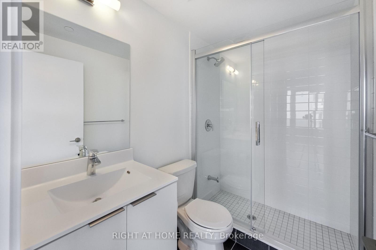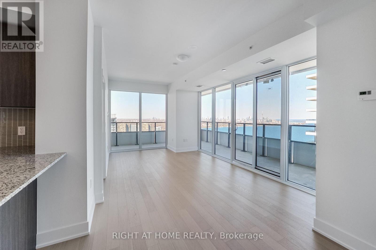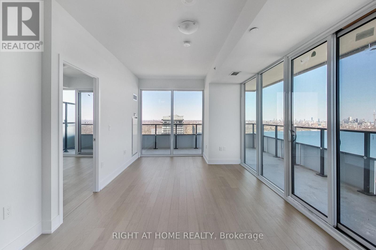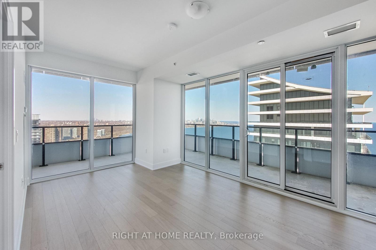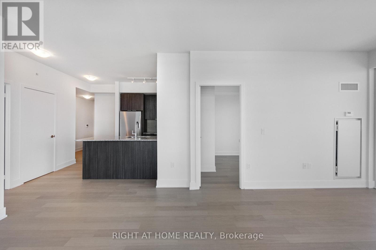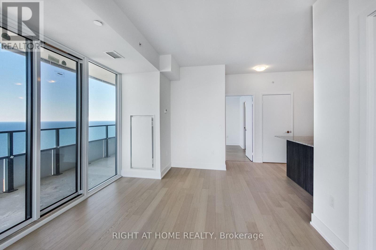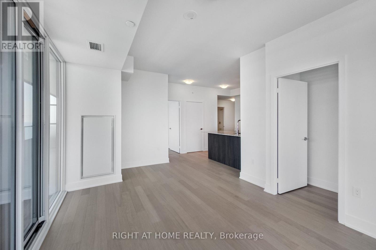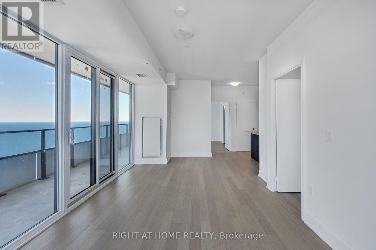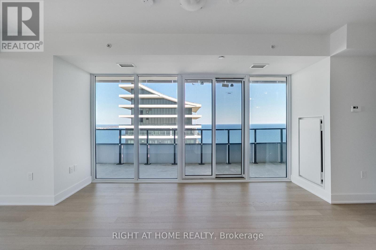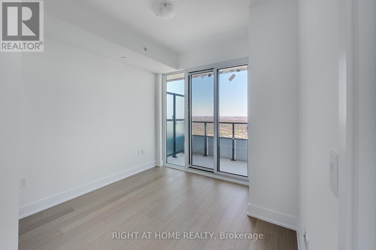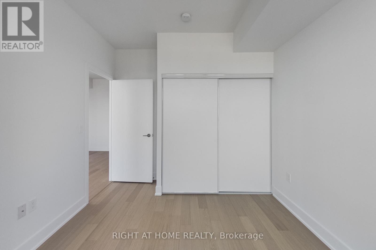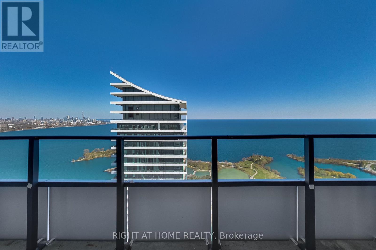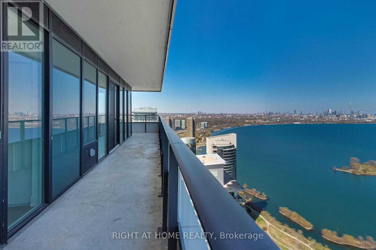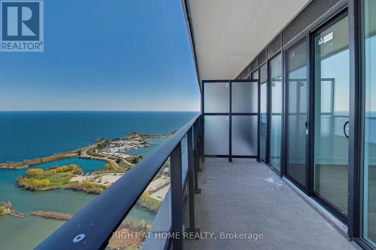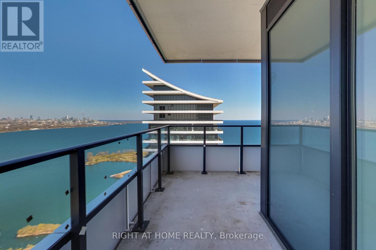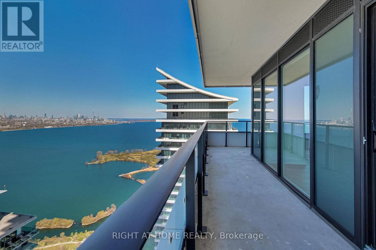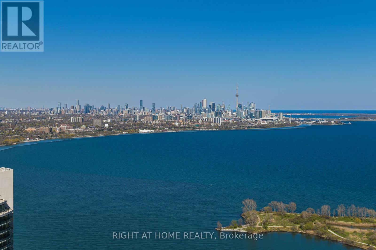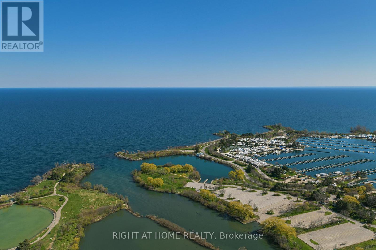5105 - 30 Shore Breeze Drive Toronto, Ontario M8V 1A1
$3,500 Monthly
Rarely available Sky-Residence at Eau Du Soleil Sky Tower with one-of-a-kind stunning unobstructed views of downtown skyline and lake Ontario. Two spacious bedrooms & sun-filled living room are spread out over beautifully finished 826 sqft of premium living space with an oversized 322 sqft wrap-around balcony. Two fully equipped bathrooms & upgraded appliances. Suite comes with dedicated parking space, storage locker and humidor storage. Enjoy resort-style amenities featuring games room, saltwater swimming pool, lounge, fully equipped gym, yoga & pilates studio, dining room, party room with amazing views, rooftop patio with cabanas & BBQs. Steps away from Humber Bay Park, Shopping, Transit & major highways for easy commute. (id:61852)
Property Details
| MLS® Number | W12509740 |
| Property Type | Single Family |
| Neigbourhood | Humber Bay Shores |
| Community Name | Mimico |
| AmenitiesNearBy | Beach, Marina, Park, Public Transit |
| CommunityFeatures | Pets Not Allowed |
| Features | Balcony |
| ParkingSpaceTotal | 1 |
| PoolType | Indoor Pool |
| ViewType | View, City View, Lake View, View Of Water |
| WaterFrontType | Waterfront |
Building
| BathroomTotal | 2 |
| BedroomsAboveGround | 2 |
| BedroomsTotal | 2 |
| Age | New Building |
| Amenities | Security/concierge, Exercise Centre, Party Room, Sauna, Recreation Centre, Storage - Locker |
| Appliances | Window Coverings |
| BasementType | None |
| CoolingType | Central Air Conditioning |
| ExteriorFinish | Concrete, Aluminum Siding |
| FireProtection | Controlled Entry, Smoke Detectors |
| FlooringType | Laminate |
| HeatingFuel | Natural Gas |
| HeatingType | Forced Air |
| SizeInterior | 800 - 899 Sqft |
| Type | Apartment |
Parking
| Underground | |
| Garage |
Land
| Acreage | No |
| LandAmenities | Beach, Marina, Park, Public Transit |
| LandscapeFeatures | Landscaped |
Rooms
| Level | Type | Length | Width | Dimensions |
|---|---|---|---|---|
| Ground Level | Primary Bedroom | 3.3 m | 3 m | 3.3 m x 3 m |
| Ground Level | Bedroom 2 | 2.9 m | 2.8 m | 2.9 m x 2.8 m |
| Ground Level | Living Room | 3.2 m | 6.2 m | 3.2 m x 6.2 m |
| Ground Level | Dining Room | 6.2 m | 3.2 m | 6.2 m x 3.2 m |
| Ground Level | Kitchen | 2.5 m | 2.4 m | 2.5 m x 2.4 m |
https://www.realtor.ca/real-estate/29067608/5105-30-shore-breeze-drive-toronto-mimico-mimico
Interested?
Contact us for more information
Alex Balikoti
Salesperson
1396 Don Mills Rd Unit B-121
Toronto, Ontario M3B 0A7
