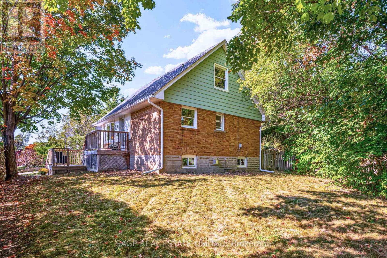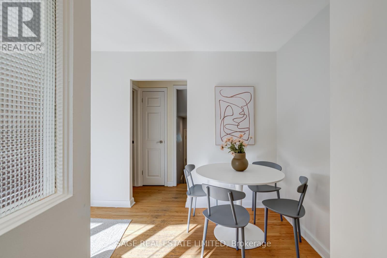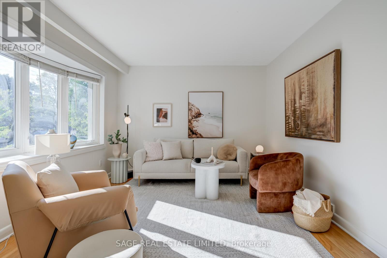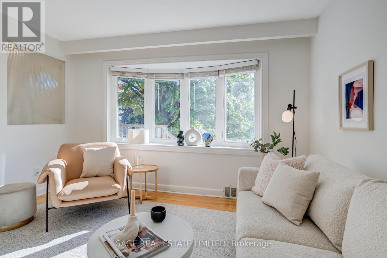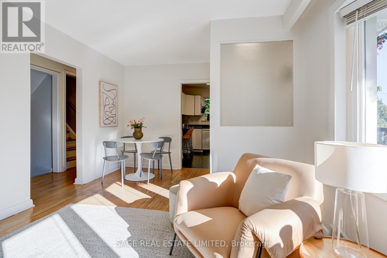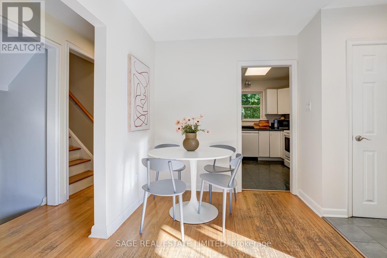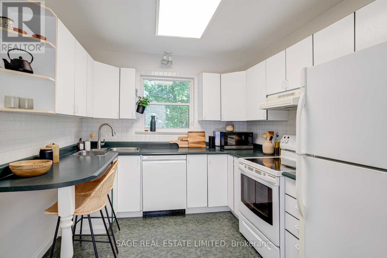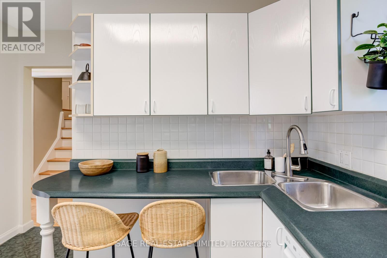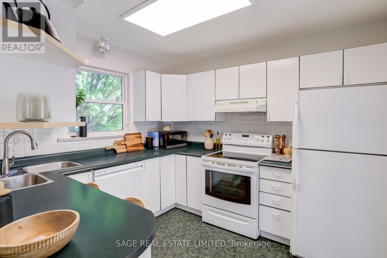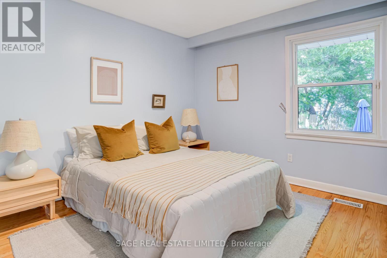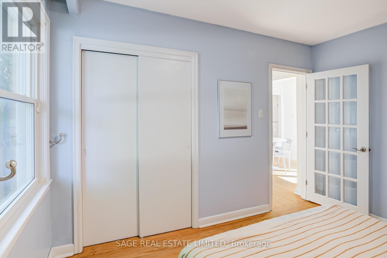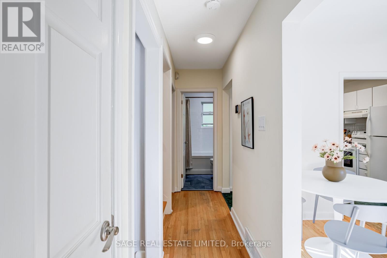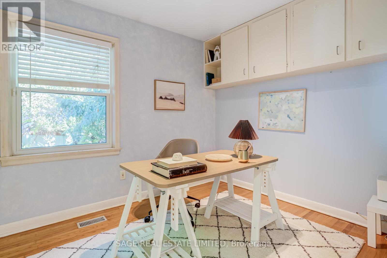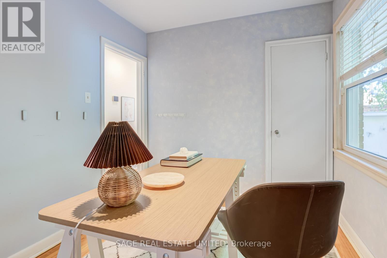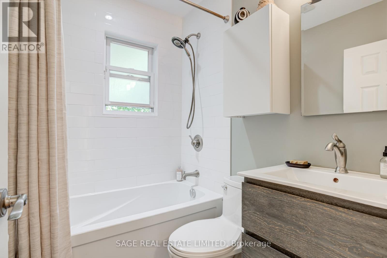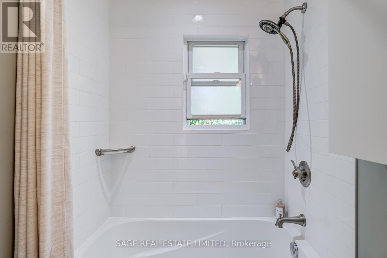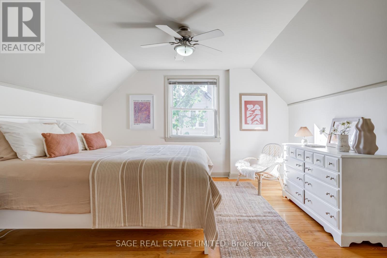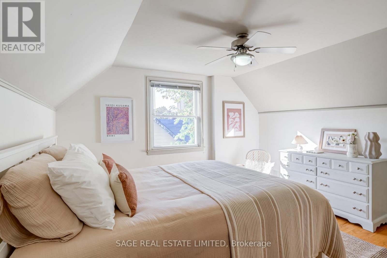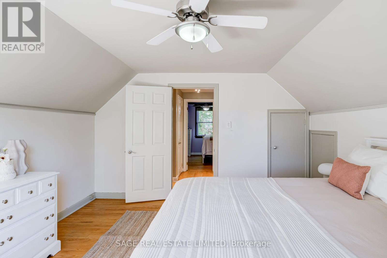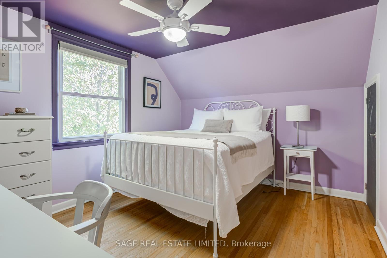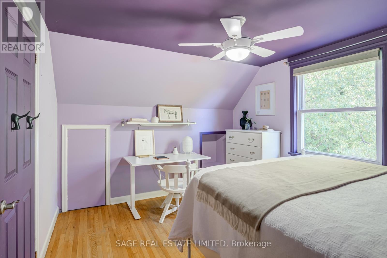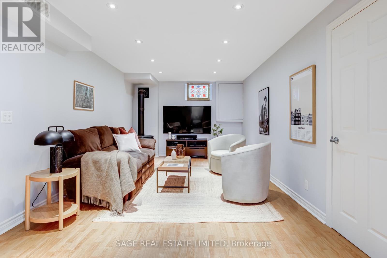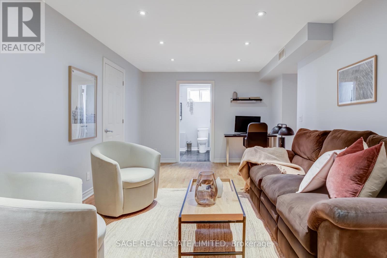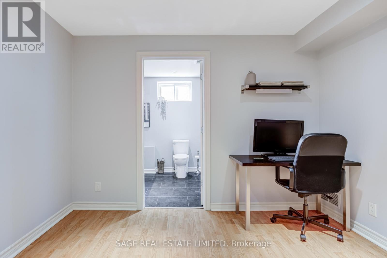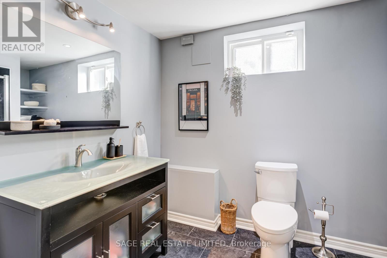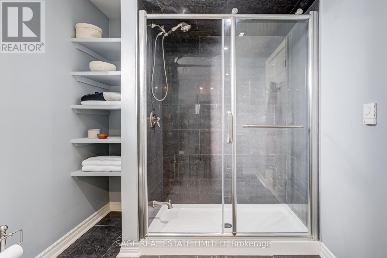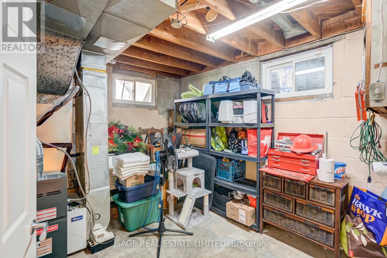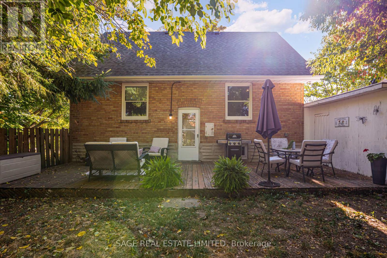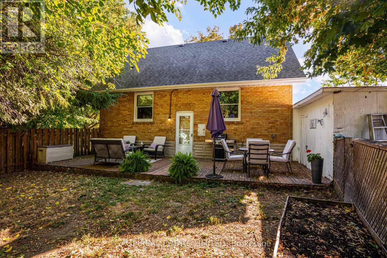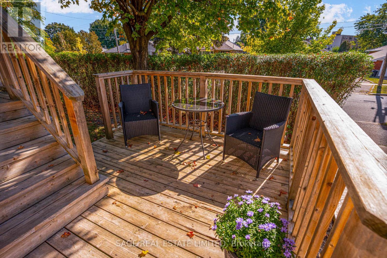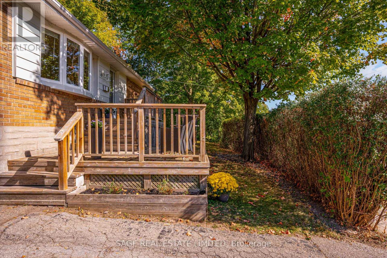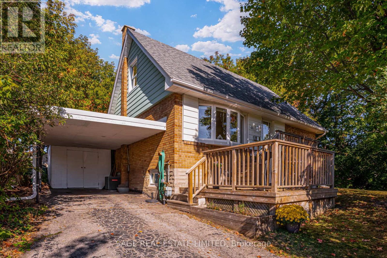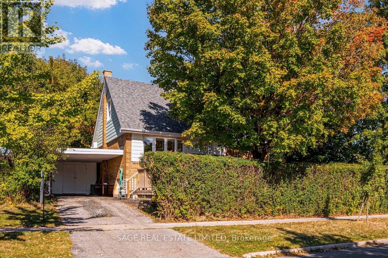48 Shropshire Drive Toronto, Ontario M1P 1Y8
$918,000
Welcome to 48 Shropshire Drive, a must-see 4-bedroom home on a rare 124x94ft lot in Dorset Park. This bright 1.5-storey home features hardwood floors, a sun-filled main floor and a spacious kitchen with breakfast bar. The thoughtful split layout offers two main-floor bedrooms and two upstairs, none sharing walls, plus flexible spaces for an office, gym, or guests. The renovated basement is perfect for entertaining with high ceilings, a cozy gas fireplace, large windows, and a spa-like bathroom with heated floors, while storage is abundant throughout. Outside, enjoy an oversized private backyard with deck, garden, and full fencing, with room for an addition or extra play space. A carport and driveway accommodate three vehicles, and tall hedges provide privacy. Conveniently walk to Costco, Home Depot, Highland Farms, and Ellesmere-Statton Public School, or take a quick bus to U of T Scarborough, the subway, or GO Transit, with Winston Churchill Collegiate nearby. This home offers the perfect combination of space, comfort, and location-don't miss it! ~Visit our Open House This Sat & Sun 2-4PM~ (id:61852)
Property Details
| MLS® Number | E12509260 |
| Property Type | Single Family |
| Neigbourhood | Scarborough |
| Community Name | Dorset Park |
| AmenitiesNearBy | Hospital, Park, Place Of Worship, Public Transit, Schools |
| CommunityFeatures | Community Centre |
| Features | Flat Site, Carpet Free |
| ParkingSpaceTotal | 3 |
| Structure | Deck, Shed |
Building
| BathroomTotal | 2 |
| BedroomsAboveGround | 4 |
| BedroomsTotal | 4 |
| Amenities | Fireplace(s) |
| Appliances | Water Heater |
| BasementDevelopment | Finished |
| BasementType | N/a (finished) |
| ConstructionStyleAttachment | Detached |
| CoolingType | Central Air Conditioning |
| ExteriorFinish | Brick, Vinyl Siding |
| FireProtection | Smoke Detectors |
| FireplacePresent | Yes |
| FireplaceTotal | 1 |
| FlooringType | Hardwood, Tile |
| FoundationType | Block |
| HeatingFuel | Natural Gas |
| HeatingType | Forced Air |
| StoriesTotal | 2 |
| SizeInterior | 1100 - 1500 Sqft |
| Type | House |
| UtilityWater | Municipal Water |
Parking
| Carport | |
| Garage |
Land
| Acreage | No |
| LandAmenities | Hospital, Park, Place Of Worship, Public Transit, Schools |
| Sewer | Sanitary Sewer |
| SizeDepth | 94 Ft ,10 In |
| SizeFrontage | 124 Ft ,1 In |
| SizeIrregular | 124.1 X 94.9 Ft ; 94.90 Ft X 124.13 Ft X 136.63 Ft |
| SizeTotalText | 124.1 X 94.9 Ft ; 94.90 Ft X 124.13 Ft X 136.63 Ft |
Rooms
| Level | Type | Length | Width | Dimensions |
|---|---|---|---|---|
| Second Level | Bedroom 3 | 3 m | 3.9 m | 3 m x 3.9 m |
| Second Level | Bedroom 4 | 3.82 m | 3.9 m | 3.82 m x 3.9 m |
| Basement | Recreational, Games Room | 6.65 m | 3.56 m | 6.65 m x 3.56 m |
| Basement | Bathroom | 2.21 m | 3.39 m | 2.21 m x 3.39 m |
| Basement | Laundry Room | 4.02 m | 3.54 m | 4.02 m x 3.54 m |
| Main Level | Living Room | 5.68 m | 3.37 m | 5.68 m x 3.37 m |
| Main Level | Kitchen | 3.15 m | 3.37 m | 3.15 m x 3.37 m |
| Main Level | Bedroom | 3 m | 2.54 m | 3 m x 2.54 m |
| Main Level | Bedroom 2 | 3.07 m | 3.63 m | 3.07 m x 3.63 m |
| Main Level | Bathroom | 2 m | 1.53 m | 2 m x 1.53 m |
https://www.realtor.ca/real-estate/29067035/48-shropshire-drive-toronto-dorset-park-dorset-park
Interested?
Contact us for more information
Michelle Gilbert
Broker
2010 Yonge Street
Toronto, Ontario M4S 1Z9
