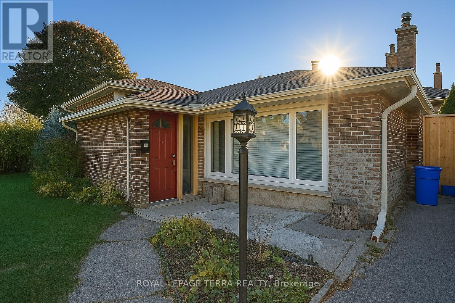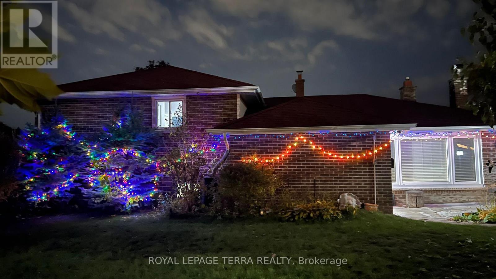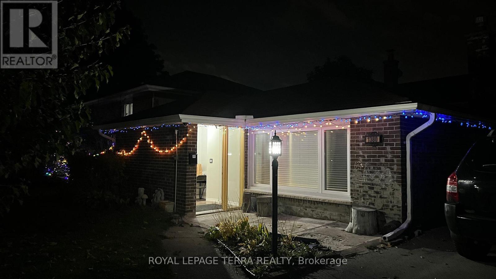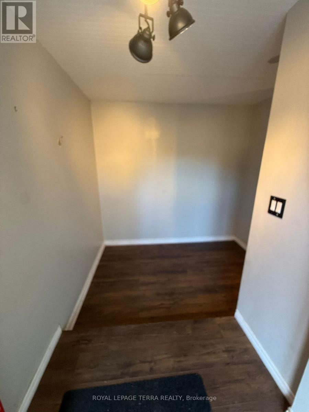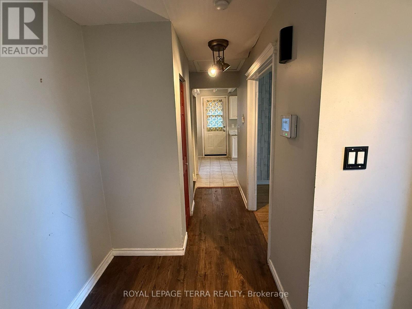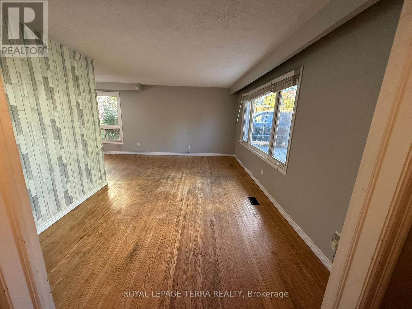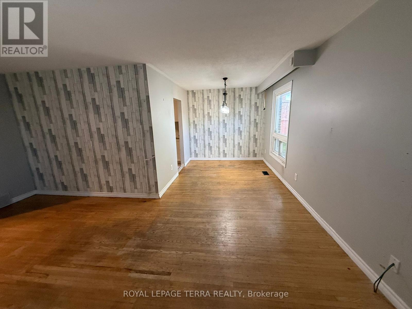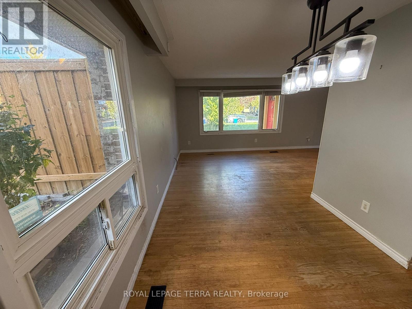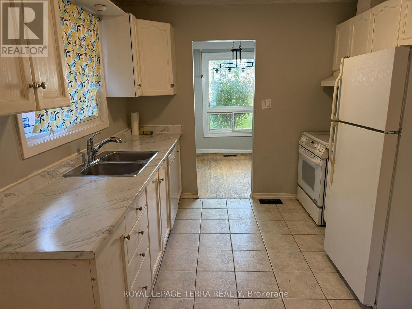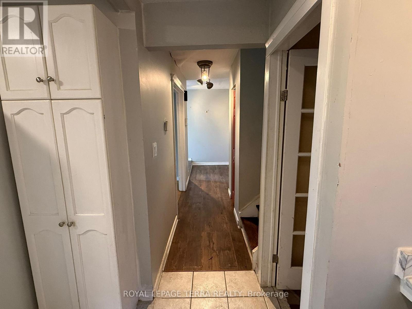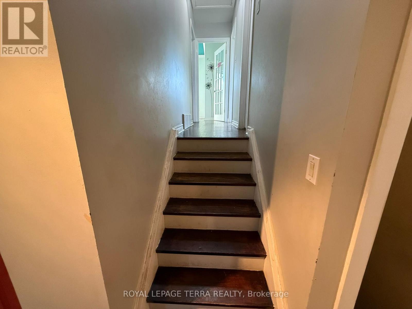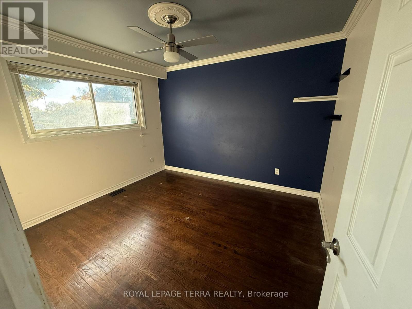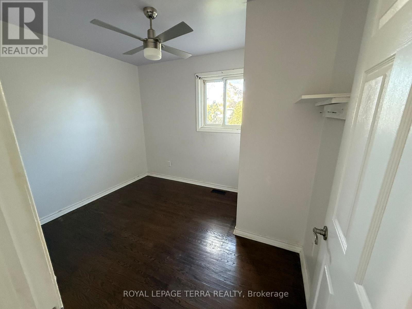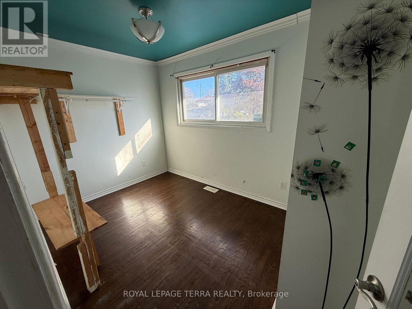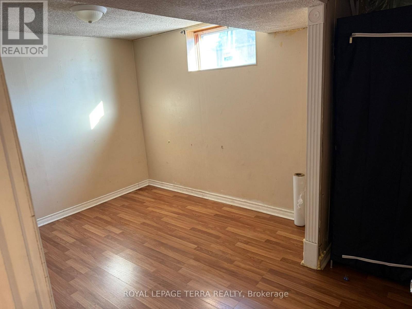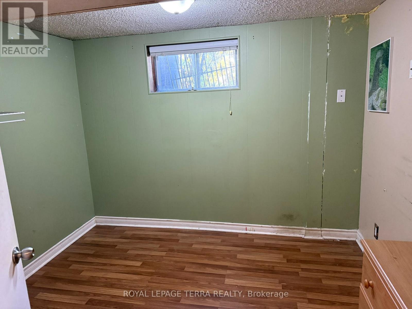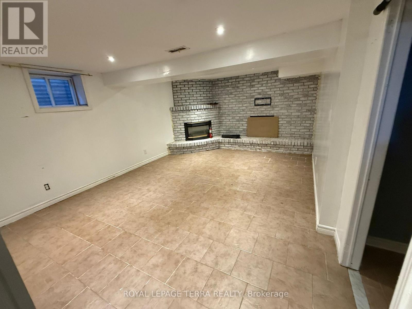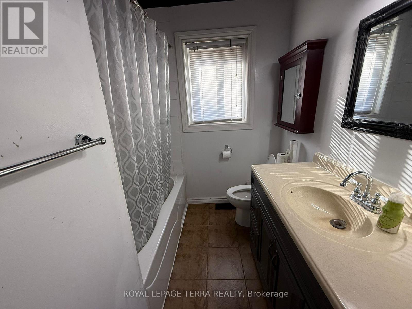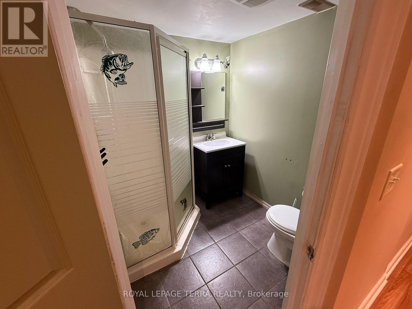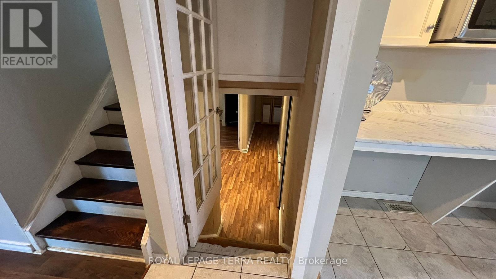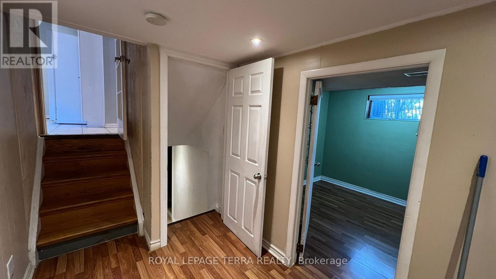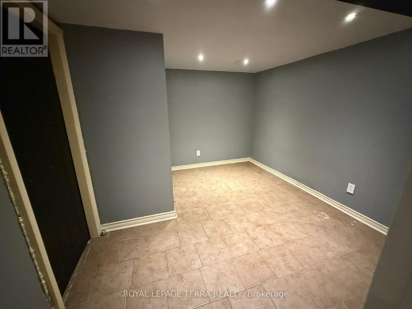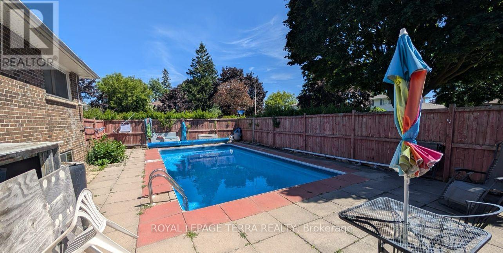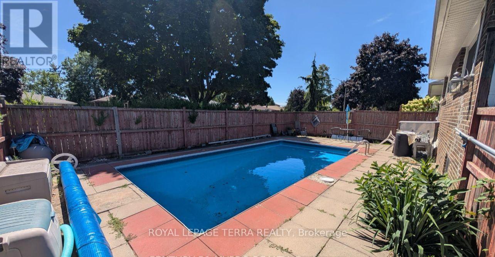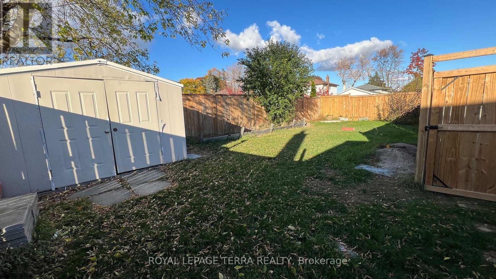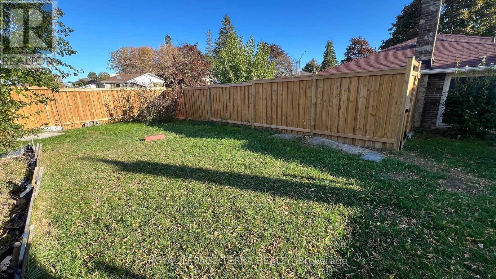1380 Sarcee Street Oshawa, Ontario L1G 4N3
$3,550 Monthly
Welcome to this spacious 4-level side split home situated on a large corner lot in a quiet, mature community-perfect for families, students, or professionals. Located just minutes from Durham College and Ontario Tech University (UOIT), this property offers comfort, convenience in an ideal location. This home features a versatile layout with 5 bedrooms-3 on the upper level and 2 on the third level-perfect for larger families, multi-generational living, or home office setups. The modern, updated kitchen adds a stylish touch and makes everyday living enjoyable. Multiple living areas provide plenty of space to relax, study, or entertain. Step outside to a fully fenced backyard with an inground pool, newer liner, brand-new pump, and all equipment ready to use. Whether you're hosting summer BBQs or relaxing by the pool, this outdoor space is perfect for making memories. Central air conditioning keeps the home comfortable year-round. Additional features include ample parking, side-yard space, and a bright, welcoming interior layout. Located in a desirable neighborhood with tree-lined streets, you'll enjoy easy access to schools, parks, shopping, restaurants, transit, and major highways including 401 and 407-making commuting throughout Durham and the GTA simple and convenient. Move in and enjoy this summer by the pool, host family gatherings, or simply unwind in a home that offers space, privacy, and comfort. (id:61852)
Property Details
| MLS® Number | E12509358 |
| Property Type | Single Family |
| Neigbourhood | Samac |
| Community Name | Samac |
| ParkingSpaceTotal | 3 |
| PoolType | Inground Pool |
Building
| BathroomTotal | 2 |
| BedroomsAboveGround | 3 |
| BedroomsBelowGround | 2 |
| BedroomsTotal | 5 |
| BasementDevelopment | Finished |
| BasementType | N/a (finished) |
| ConstructionStyleAttachment | Detached |
| ConstructionStyleSplitLevel | Sidesplit |
| CoolingType | Central Air Conditioning |
| ExteriorFinish | Brick |
| FireplacePresent | Yes |
| FlooringType | Ceramic, Hardwood |
| FoundationType | Unknown |
| HeatingFuel | Natural Gas |
| HeatingType | Forced Air |
| SizeInterior | 1500 - 2000 Sqft |
| Type | House |
| UtilityWater | Municipal Water |
Parking
| No Garage |
Land
| Acreage | No |
| Sewer | Sanitary Sewer |
| SizeDepth | 112 Ft |
| SizeFrontage | 53 Ft ,1 In |
| SizeIrregular | 53.1 X 112 Ft |
| SizeTotalText | 53.1 X 112 Ft |
Rooms
| Level | Type | Length | Width | Dimensions |
|---|---|---|---|---|
| Lower Level | Family Room | 5.7 m | 3.85 m | 5.7 m x 3.85 m |
| Lower Level | Bedroom 4 | 3.78 m | 2.65 m | 3.78 m x 2.65 m |
| Lower Level | Bedroom 5 | 2.9 m | 2.25 m | 2.9 m x 2.25 m |
| Lower Level | Recreational, Games Room | 3.7 m | 3.1 m | 3.7 m x 3.1 m |
| Main Level | Kitchen | 4.1 m | 2.85 m | 4.1 m x 2.85 m |
| Main Level | Dining Room | 3 m | 2.6 m | 3 m x 2.6 m |
| Main Level | Living Room | 5.5 m | 3.4 m | 5.5 m x 3.4 m |
| Upper Level | Primary Bedroom | 3.5 m | 3.05 m | 3.5 m x 3.05 m |
| Upper Level | Bedroom 2 | 3.75 m | 2.38 m | 3.75 m x 2.38 m |
| Upper Level | Bedroom 3 | 3.2 m | 2.75 m | 3.2 m x 2.75 m |
https://www.realtor.ca/real-estate/29067039/1380-sarcee-street-oshawa-samac-samac
Interested?
Contact us for more information
Jaymin Soni
Salesperson
4040 Steeles Ave W Unit 12
Woodbridge, Ontario L4L 4Y5
