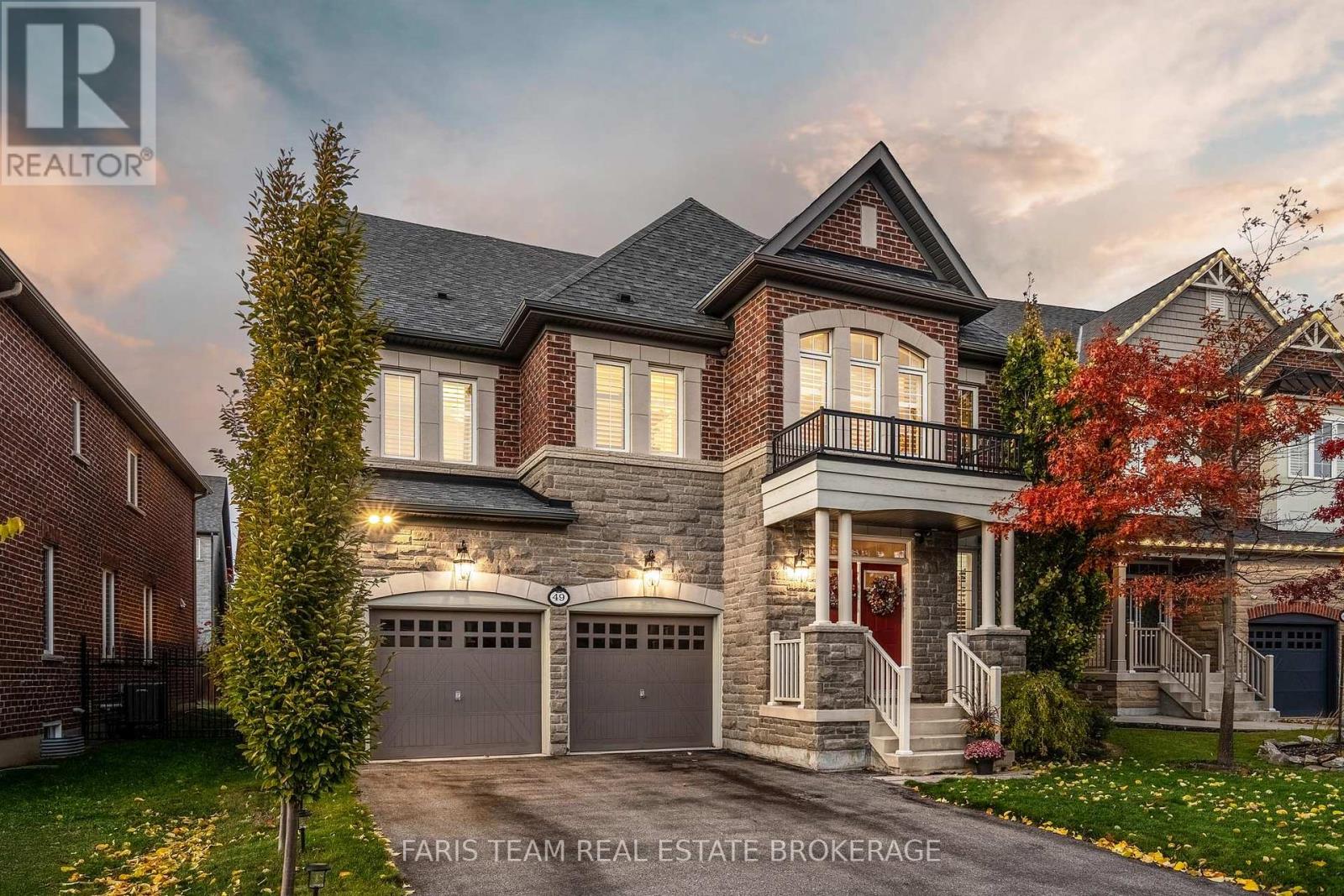49 Wishing Well Crescent Caledon, Ontario L7C 3R3
$1,699,000
Top 5 Reasons You Will Love This Home: 1) Perfectly placed in a highly desirable and family-friendly neighbourhood, moments from local schools, parks, and Highway 410, offering both tranquility and accessibility 2) Discover the spacious and stylish living spaces with the upper level featuring four large bedrooms, each with their own ensuite, and a main level boasting modern finishes, including a dedicated home office with elegant wainscoting throughout for a timeless touch 3) The heart of the home, a chef-inspired kitchen, is beautifully upgraded with quality finishes and modern designs, including a herringbone tiled backsplash and an expansive centre island with a farmhouse sink, perfect for cooking and entertaining 4) Experience everyday luxury with a spa-inspired ensuite, a fully finished recreation space, a personal fitness room, and a soothing sauna designed to elevate both wellness and relaxation 5) The landscaped backyard is framed by mature trees, creating a peaceful retreat ideal for gatherings or quiet evenings outdoors. 3,358 above grade sq.ft. plus a finished basement. (id:61852)
Property Details
| MLS® Number | W12509376 |
| Property Type | Single Family |
| Neigbourhood | SouthFields Village |
| Community Name | Rural Caledon |
| AmenitiesNearBy | Schools |
| EquipmentType | Water Heater |
| ParkingSpaceTotal | 6 |
| RentalEquipmentType | Water Heater |
| Structure | Deck |
Building
| BathroomTotal | 6 |
| BedroomsAboveGround | 4 |
| BedroomsTotal | 4 |
| Age | 6 To 15 Years |
| Amenities | Fireplace(s) |
| Appliances | Dishwasher, Dryer, Range, Sauna, Washer, Refrigerator |
| BasementDevelopment | Finished |
| BasementType | Full (finished) |
| ConstructionStyleAttachment | Detached |
| CoolingType | Central Air Conditioning |
| ExteriorFinish | Brick |
| FireplacePresent | Yes |
| FireplaceTotal | 1 |
| FlooringType | Hardwood, Vinyl, Ceramic |
| FoundationType | Concrete |
| HalfBathTotal | 1 |
| HeatingFuel | Natural Gas |
| HeatingType | Forced Air |
| StoriesTotal | 2 |
| SizeInterior | 3000 - 3500 Sqft |
| Type | House |
| UtilityWater | Municipal Water |
Parking
| Garage |
Land
| Acreage | No |
| FenceType | Fully Fenced |
| LandAmenities | Schools |
| Sewer | Sanitary Sewer |
| SizeDepth | 105 Ft |
| SizeFrontage | 43 Ft |
| SizeIrregular | 43 X 105 Ft |
| SizeTotalText | 43 X 105 Ft|under 1/2 Acre |
| ZoningDescription | Rmd-465 |
Rooms
| Level | Type | Length | Width | Dimensions |
|---|---|---|---|---|
| Second Level | Primary Bedroom | 6.82 m | 5.17 m | 6.82 m x 5.17 m |
| Second Level | Bedroom | 4.32 m | 3.62 m | 4.32 m x 3.62 m |
| Second Level | Bedroom | 3.94 m | 3.92 m | 3.94 m x 3.92 m |
| Second Level | Bedroom | 3.49 m | 3.4 m | 3.49 m x 3.4 m |
| Basement | Recreational, Games Room | 12.57 m | 5.72 m | 12.57 m x 5.72 m |
| Basement | Games Room | 7.32 m | 4.9 m | 7.32 m x 4.9 m |
| Main Level | Kitchen | 6.23 m | 5.11 m | 6.23 m x 5.11 m |
| Main Level | Dining Room | 4.05 m | 3.87 m | 4.05 m x 3.87 m |
| Main Level | Living Room | 4.82 m | 4.55 m | 4.82 m x 4.55 m |
| Main Level | Den | 4.34 m | 3.69 m | 4.34 m x 3.69 m |
| Main Level | Office | 3.08 m | 2.69 m | 3.08 m x 2.69 m |
| Main Level | Laundry Room | 3.87 m | 3.38 m | 3.87 m x 3.38 m |
https://www.realtor.ca/real-estate/29067110/49-wishing-well-crescent-caledon-rural-caledon
Interested?
Contact us for more information
Mark Faris
Broker
443 Bayview Drive
Barrie, Ontario L4N 8Y2
Chris Lewis
Salesperson
443 Bayview Drive
Barrie, Ontario L4N 8Y2
















































