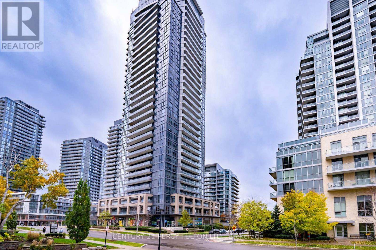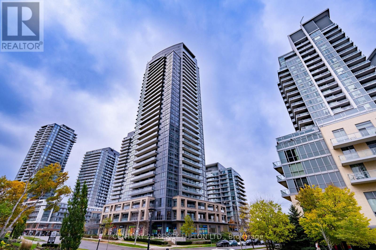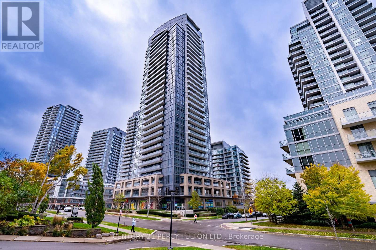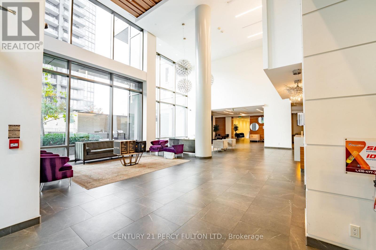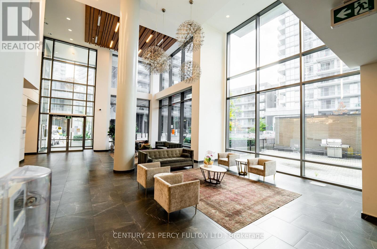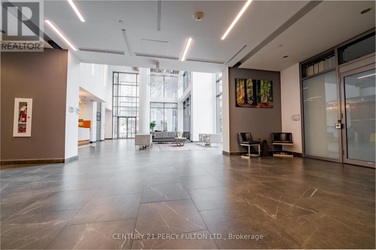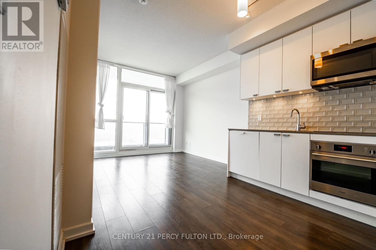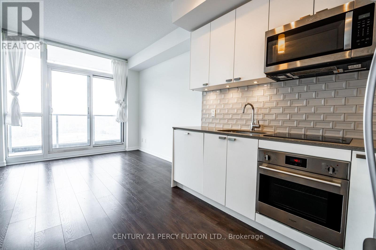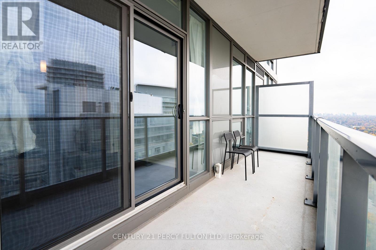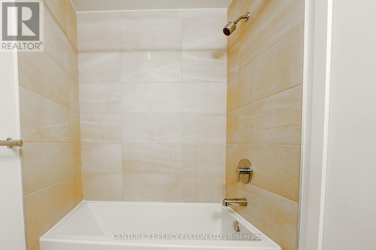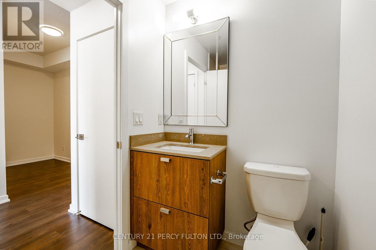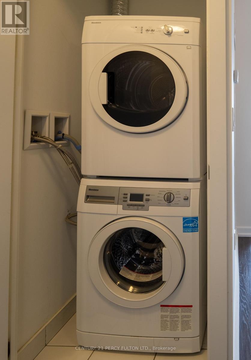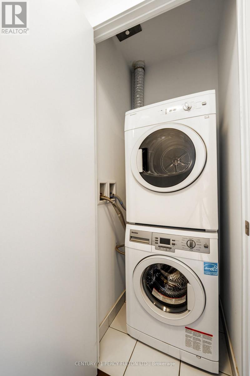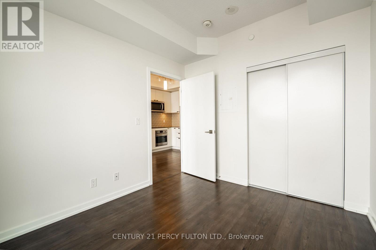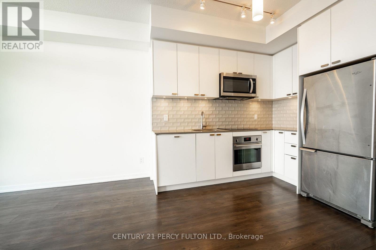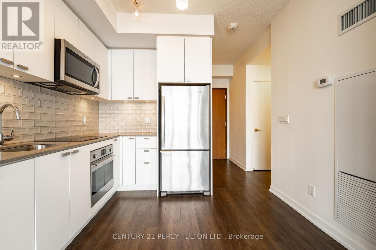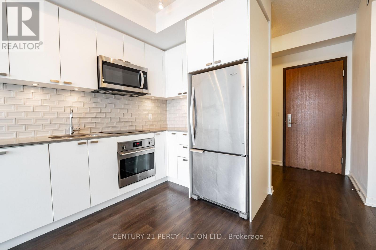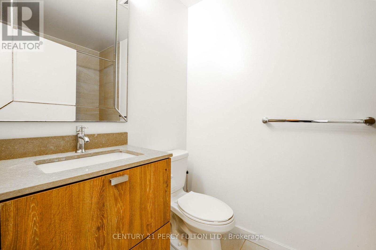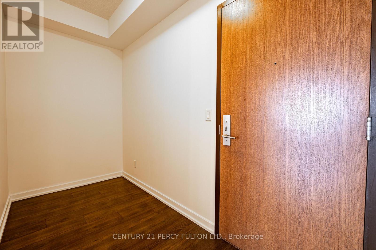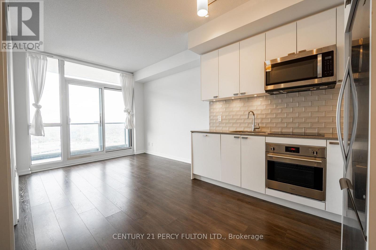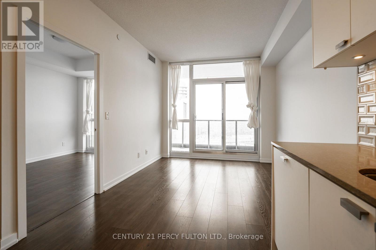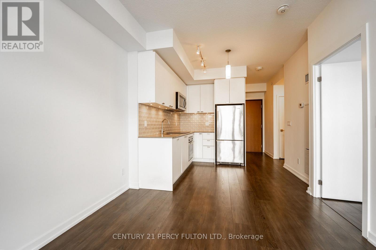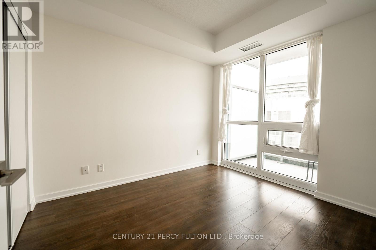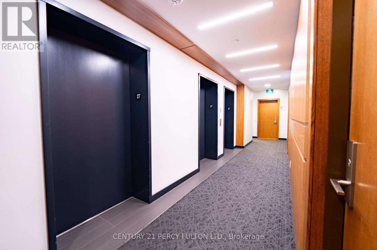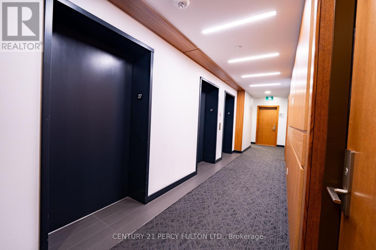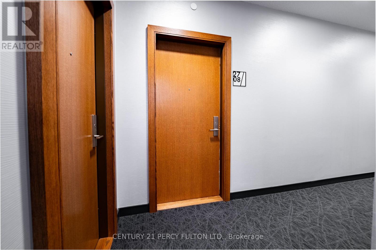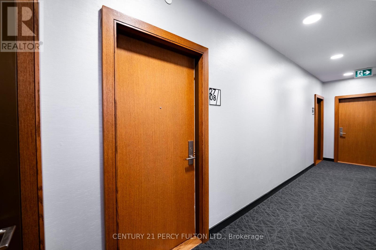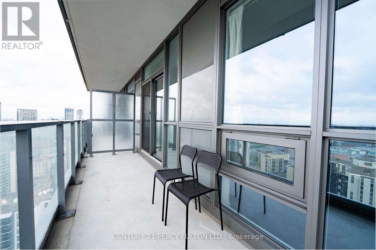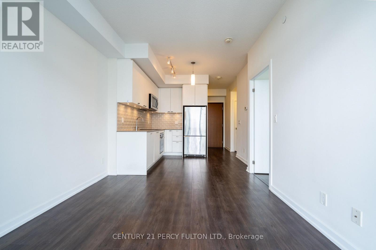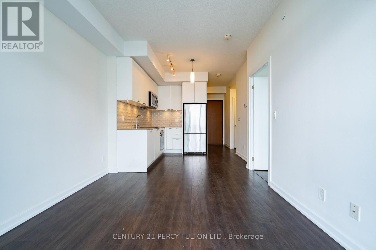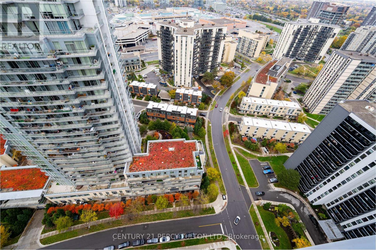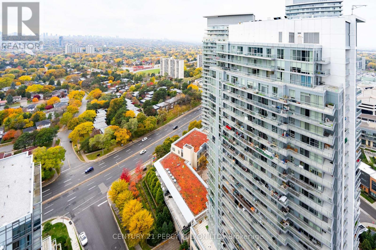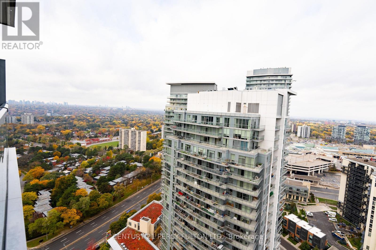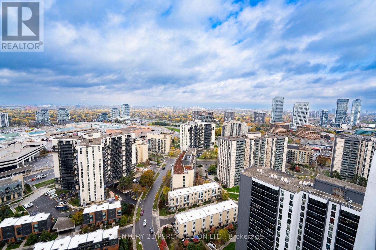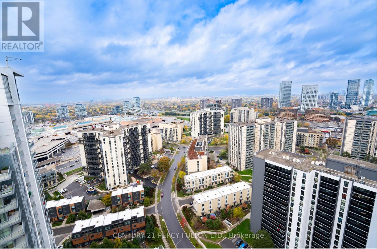2708 - 56 Forest Manor Road Toronto, Ontario M2J 1M1
$2,300 Monthly
Bright & Spacious 1+1 Bedroom Condo for Rent at 56 Forest Manor Rd! Welcome to this stunning, functional 1+1 bedroom suite in the heart of North York's vibrant Emerald City community! This thoughtfully designed unit features an open-concept layout with no wasted space, floor-to-ceiling windows, and a large 108 sqft balcony offering unobstructed northeast city views. Freshly painted and beautifully maintained - just move in and enjoy! The versatile den is perfect for a home office. Modern kitchen with stainless steel appliances, quartz countertops, and sleek cabinetry. Residents enjoy resort-style amenities: a fully equipped gym, indoor swimming pool, sauna, party room with outdoor access, and a beautiful rooftop terrace with a modern fire pit. (id:61852)
Property Details
| MLS® Number | C12508762 |
| Property Type | Single Family |
| Community Name | Henry Farm |
| CommunityFeatures | Pets Allowed With Restrictions |
| Features | Balcony |
| ParkingSpaceTotal | 1 |
Building
| BathroomTotal | 1 |
| BedroomsAboveGround | 1 |
| BedroomsBelowGround | 1 |
| BedroomsTotal | 2 |
| Amenities | Storage - Locker |
| BasementType | None |
| CoolingType | Central Air Conditioning |
| ExteriorFinish | Aluminum Siding |
| FlooringType | Laminate |
| HeatingFuel | Natural Gas |
| HeatingType | Forced Air |
| SizeInterior | 500 - 599 Sqft |
| Type | Apartment |
Parking
| Underground | |
| Garage |
Land
| Acreage | No |
Rooms
| Level | Type | Length | Width | Dimensions |
|---|---|---|---|---|
| Flat | Living Room | 2.8 m | 2.8 m x Measurements not available | |
| Flat | Dining Room | 2.8 m | 3 m | 2.8 m x 3 m |
| Flat | Kitchen | 2.1 m | 2.1 m x Measurements not available | |
| Flat | Den | 1.5 m | 2.83 m | 1.5 m x 2.83 m |
| Flat | Bedroom | 2.8 m | 3.2 m | 2.8 m x 3.2 m |
https://www.realtor.ca/real-estate/29066458/2708-56-forest-manor-road-toronto-henry-farm-henry-farm
Interested?
Contact us for more information
Hamed Fardad
Salesperson
2911 Kennedy Road
Toronto, Ontario M1V 1S8
